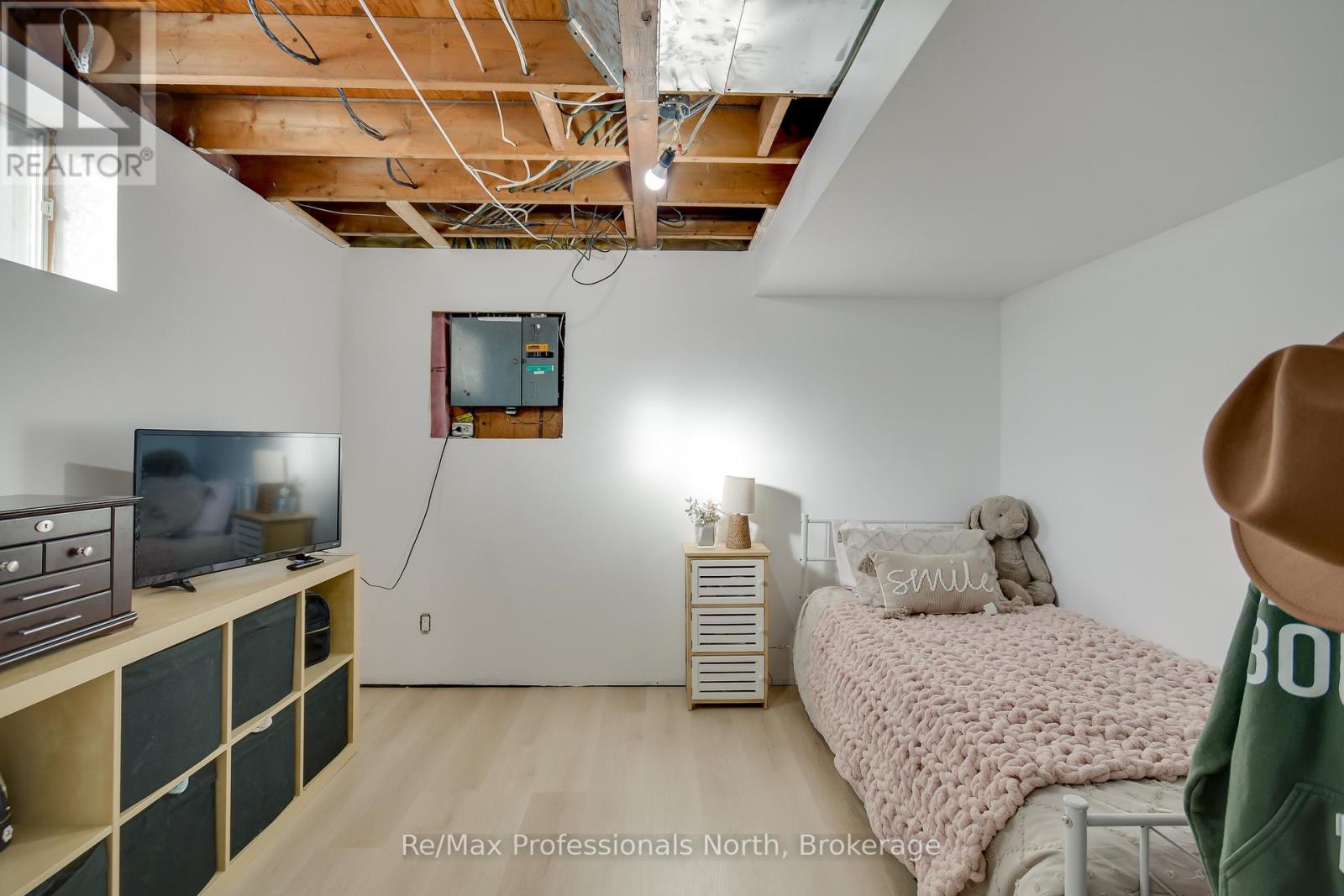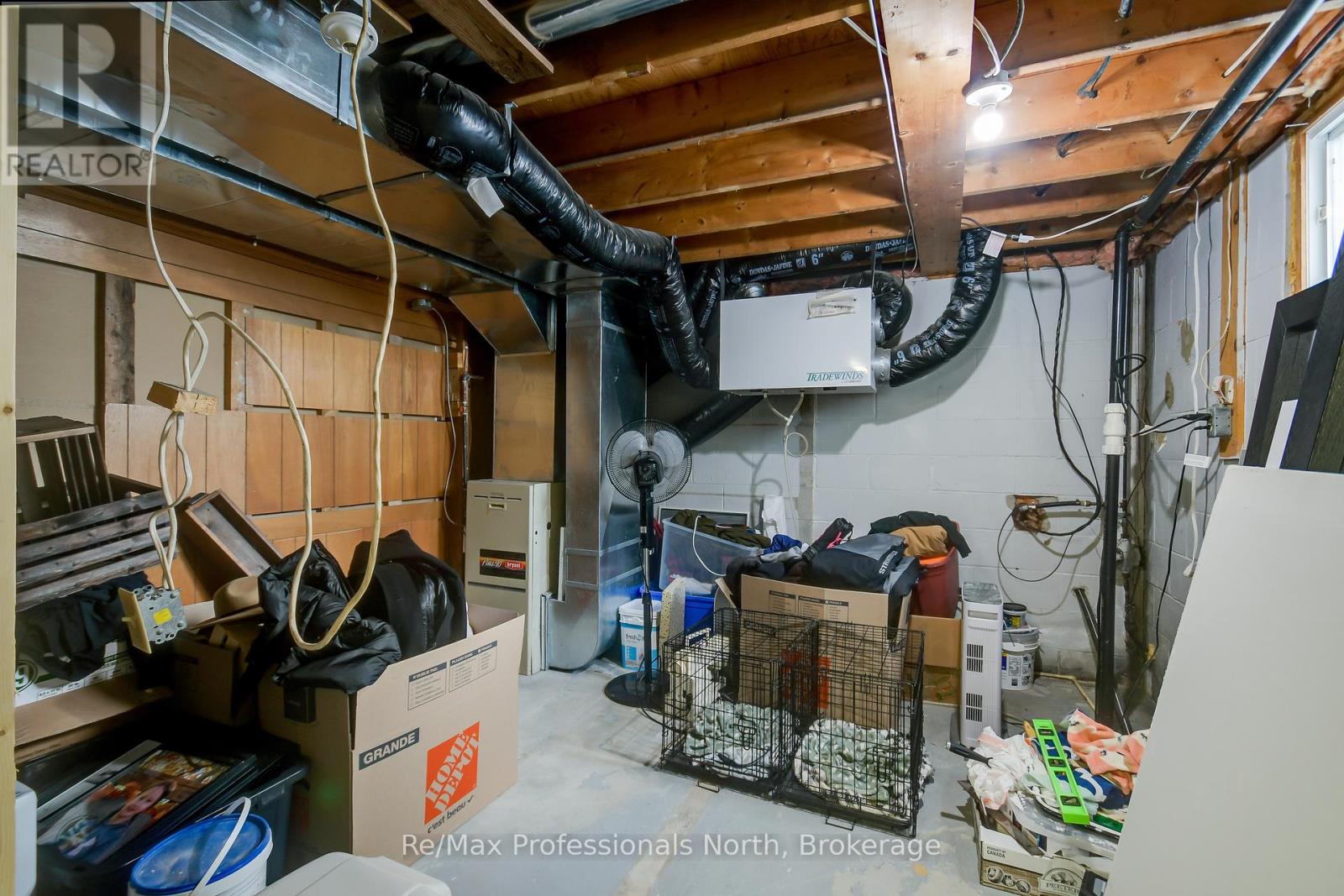4 Bedroom
1 Bathroom
699.9943 - 1099.9909 sqft
Bungalow
Fireplace
Forced Air
$629,900
Charming brick bungalow with large detached garage/heated workshop! This 1075sqft bungalow has 3 bedrooms + basement den, 1x4 pc bathroom, partially finished basement with side entrance which is great for potential in-law suite or rental. Garage is oversized (32' x 24') with 8' x 16' door, heated by natural gas ceiling hung heater with existing workbench and its own panel. Oversized well tree lot (0.35 acres), flat and usable land, very private and set back from the road. Quick Hwy 11 access, 2 minutes to downtown and walking distance from Wilson's Falls trail on Muskoka River. Upgraded hardwood floors throughout and upgraded bathroom with new tile and fixtures. Lots of extra parking for RV's, boats, storage. Great home for people from all walks of live, starter, retirement, investment, book your showing today before its gone! (id:45443)
Property Details
|
MLS® Number
|
X11895819 |
|
Property Type
|
Single Family |
|
Community Name
|
Macaulay |
|
AmenitiesNearBy
|
Place Of Worship |
|
CommunityFeatures
|
School Bus |
|
Features
|
Level Lot, Wooded Area, Partially Cleared, Level, Hilly, Sump Pump |
|
ParkingSpaceTotal
|
12 |
Building
|
BathroomTotal
|
1 |
|
BedroomsAboveGround
|
3 |
|
BedroomsBelowGround
|
1 |
|
BedroomsTotal
|
4 |
|
Amenities
|
Fireplace(s) |
|
Appliances
|
Garage Door Opener Remote(s), Water Heater, Dishwasher, Dryer, Refrigerator, Stove, Washer, Window Coverings |
|
ArchitecturalStyle
|
Bungalow |
|
BasementDevelopment
|
Unfinished |
|
BasementType
|
Full (unfinished) |
|
ConstructionStyleAttachment
|
Detached |
|
ExteriorFinish
|
Brick |
|
FireplacePresent
|
Yes |
|
FireplaceTotal
|
1 |
|
FoundationType
|
Block |
|
HeatingFuel
|
Natural Gas |
|
HeatingType
|
Forced Air |
|
StoriesTotal
|
1 |
|
SizeInterior
|
699.9943 - 1099.9909 Sqft |
|
Type
|
House |
|
UtilityWater
|
Municipal Water |
Parking
Land
|
Acreage
|
No |
|
LandAmenities
|
Place Of Worship |
|
Sewer
|
Sanitary Sewer |
|
SizeDepth
|
120 Ft |
|
SizeFrontage
|
125 Ft |
|
SizeIrregular
|
125 X 120 Ft |
|
SizeTotalText
|
125 X 120 Ft|under 1/2 Acre |
|
SurfaceWater
|
River/stream |
|
ZoningDescription
|
R-1 |
Rooms
| Level |
Type |
Length |
Width |
Dimensions |
|
Basement |
Den |
2.74 m |
3.35 m |
2.74 m x 3.35 m |
|
Basement |
Laundry Room |
1.98 m |
6.76 m |
1.98 m x 6.76 m |
|
Basement |
Recreational, Games Room |
4.8 m |
5.31 m |
4.8 m x 5.31 m |
|
Basement |
Family Room |
3.25 m |
4.98 m |
3.25 m x 4.98 m |
|
Main Level |
Mud Room |
1.68 m |
1.91 m |
1.68 m x 1.91 m |
|
Main Level |
Living Room |
6.17 m |
3.48 m |
6.17 m x 3.48 m |
|
Main Level |
Kitchen |
3.51 m |
2.34 m |
3.51 m x 2.34 m |
|
Main Level |
Dining Room |
2.62 m |
2.54 m |
2.62 m x 2.54 m |
|
Main Level |
Bathroom |
2.44 m |
2.44 m |
2.44 m x 2.44 m |
|
Main Level |
Primary Bedroom |
2.43 m |
3.1 m |
2.43 m x 3.1 m |
|
Main Level |
Bedroom 2 |
3.43 m |
2.44 m |
3.43 m x 2.44 m |
|
Main Level |
Bedroom 3 |
3.05 m |
2.44 m |
3.05 m x 2.44 m |
Utilities
https://www.realtor.ca/real-estate/27744345/5-wilshier-boulevard-bracebridge-macaulay-macaulay


































