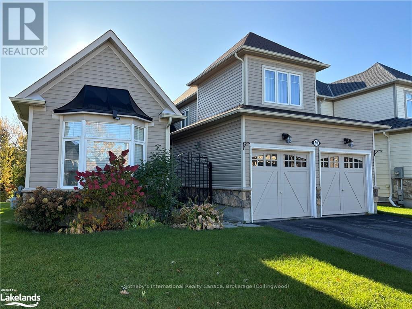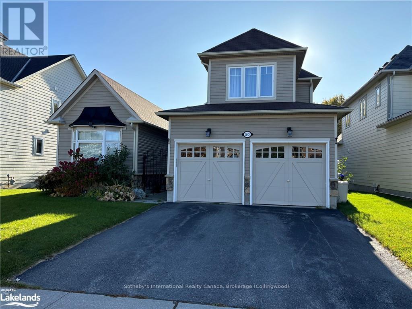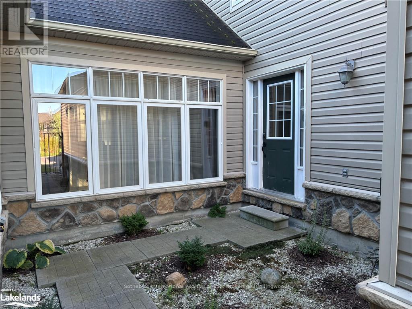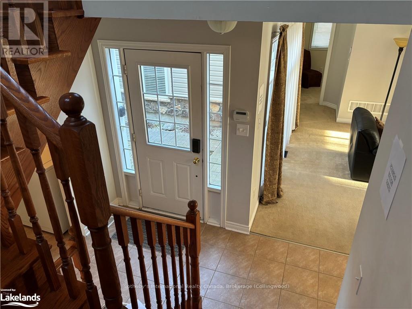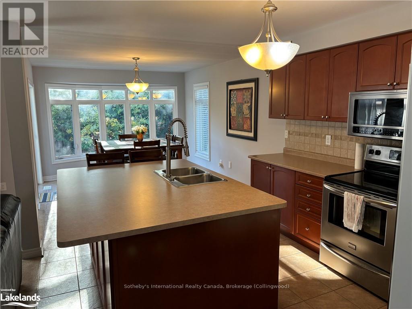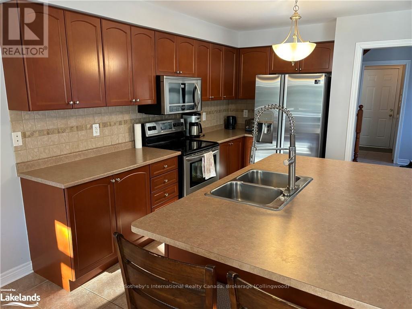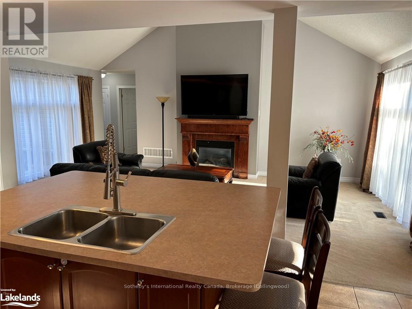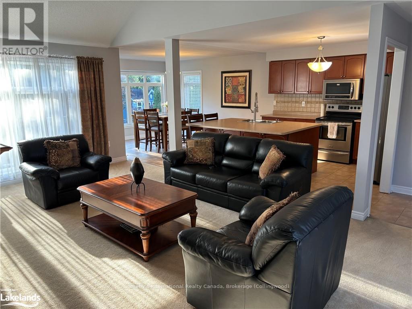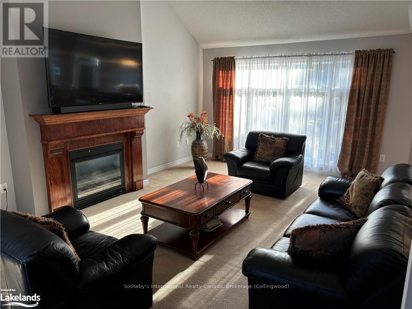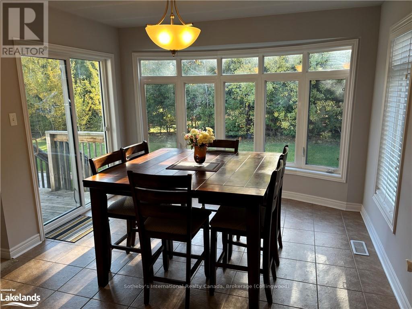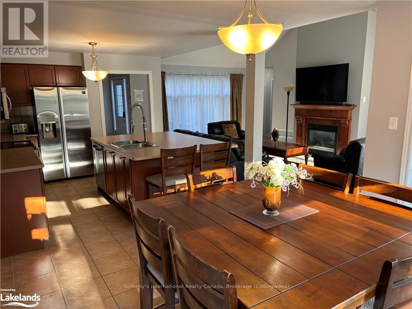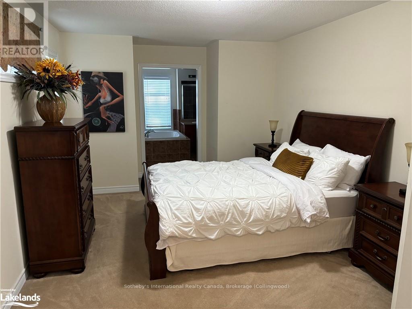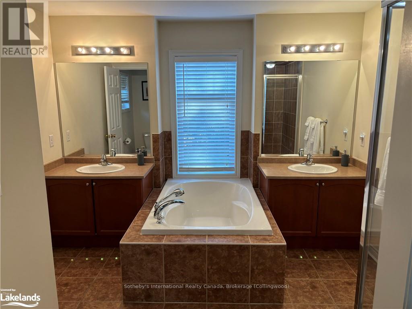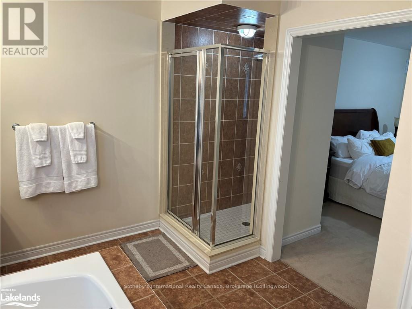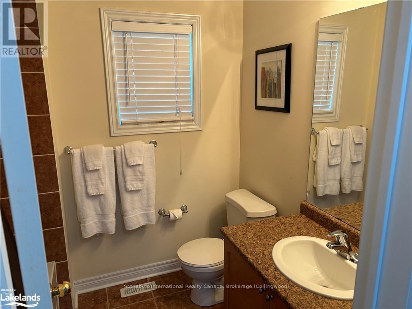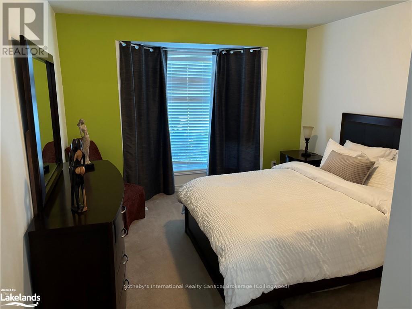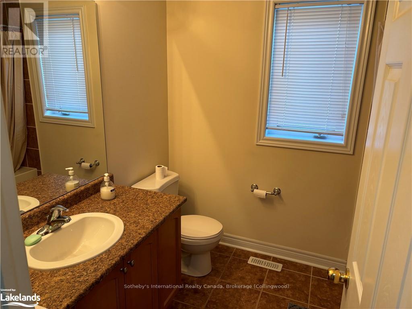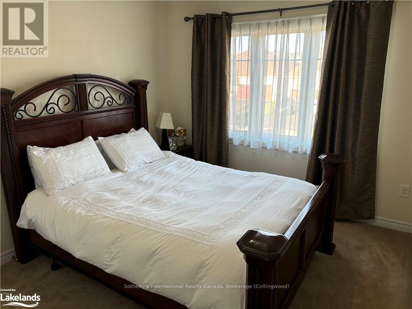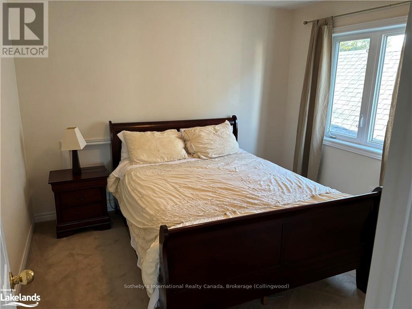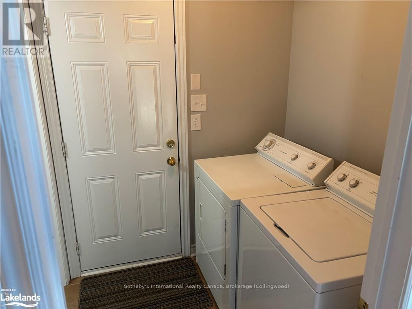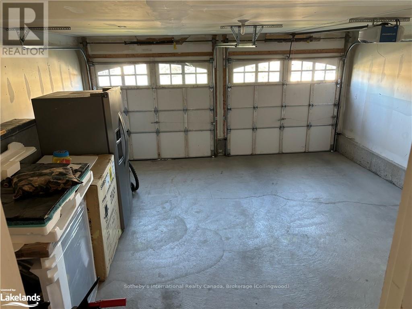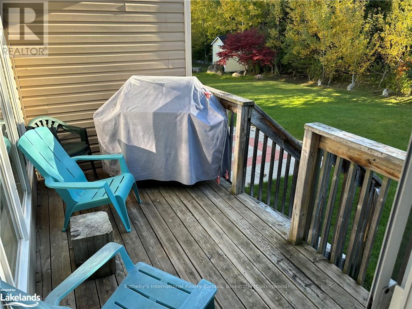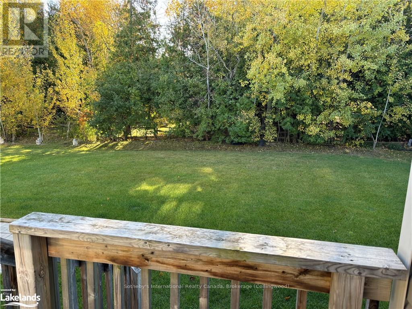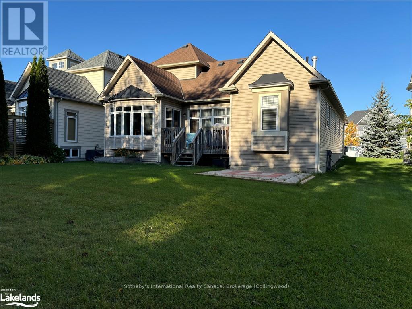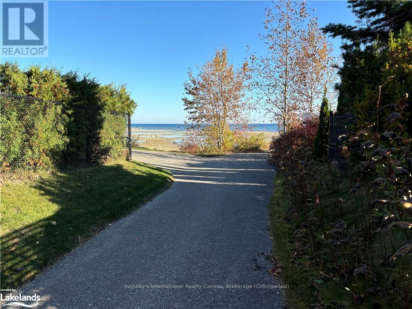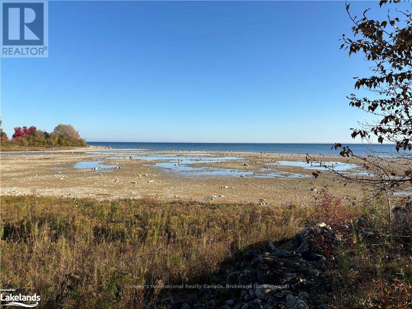(519) 881-2270
walkerton@mcintee.ca
50 Silver Crescent Collingwood, Ontario L9Y 0E9
4 Bedroom
3 Bathroom
2,000 - 2,500 ft2
Fireplace
Central Air Conditioning, Air Exchanger
Forced Air
Waterfront
$3,200 Monthly
EXECUTIVE ANNUAL RENTAL. Welcome to Lakeside Point. This meticulously maintained 4 bedroom (1 King and 3 Queens), 3 bathroom home with main floor primary bedroom, open concept kitchen, dining and living room, two car garage and ample driveway parking is the ideal annual rental for a family or retired couple. Located on the east side of Collingwood in a lovely, quiet neighbourhood with access to the water, minutes from downtown shopping and restaurants and equidistant from the ski hills and Wasaga Beach, you are in the heart of the action in Southern Georgian Bay. (id:45443)
Property Details
| MLS® Number | S10440110 |
| Property Type | Single Family |
| Community Name | Collingwood |
| Amenities Near By | Hospital, Ski Area, Public Transit, Place Of Worship |
| Community Features | School Bus |
| Features | Level, In Suite Laundry |
| Parking Space Total | 4 |
| Structure | Deck |
| Water Front Type | Waterfront |
Building
| Bathroom Total | 3 |
| Bedrooms Above Ground | 4 |
| Bedrooms Total | 4 |
| Appliances | Dishwasher, Dryer, Freezer, Furniture, Garage Door Opener, Microwave, Stove, Washer, Window Coverings |
| Basement Development | Unfinished |
| Basement Type | Full (unfinished) |
| Construction Style Attachment | Detached |
| Cooling Type | Central Air Conditioning, Air Exchanger |
| Exterior Finish | Stone, Vinyl Siding |
| Fireplace Present | Yes |
| Foundation Type | Concrete |
| Heating Fuel | Natural Gas |
| Heating Type | Forced Air |
| Stories Total | 2 |
| Size Interior | 2,000 - 2,500 Ft2 |
| Type | House |
| Utility Water | Municipal Water |
Parking
| Attached Garage |
Land
| Acreage | No |
| Land Amenities | Hospital, Ski Area, Public Transit, Place Of Worship |
| Sewer | Sanitary Sewer |
| Size Frontage | 51 Ft ,2 In |
| Size Irregular | 51.2 Ft |
| Size Total Text | 51.2 Ft |
| Zoning Description | R2 |
Rooms
| Level | Type | Length | Width | Dimensions |
|---|---|---|---|---|
| Second Level | Bedroom | 3.05 m | 3.28 m | 3.05 m x 3.28 m |
| Second Level | Bedroom | 3.05 m | 3.73 m | 3.05 m x 3.73 m |
| Main Level | Kitchen | 3.28 m | 3.96 m | 3.28 m x 3.96 m |
| Main Level | Dining Room | 3.96 m | 3.35 m | 3.96 m x 3.35 m |
| Main Level | Living Room | 3.96 m | 6.4 m | 3.96 m x 6.4 m |
| Main Level | Primary Bedroom | 3.35 m | 5 m | 3.35 m x 5 m |
| Main Level | Bedroom | 3.35 m | 3.35 m | 3.35 m x 3.35 m |
| Main Level | Laundry Room | Measurements not available |
Utilities
| Cable | Installed |
| Sewer | Installed |
https://www.realtor.ca/real-estate/27563564/50-silver-crescent-collingwood-collingwood
Contact Us
Contact us for more information

