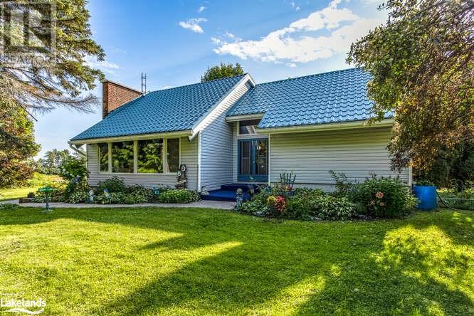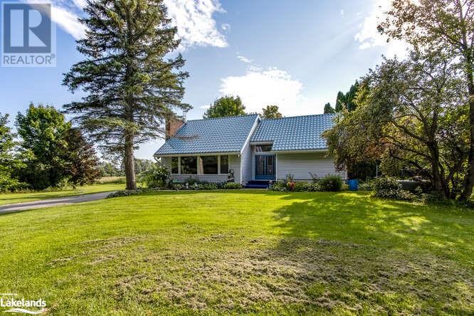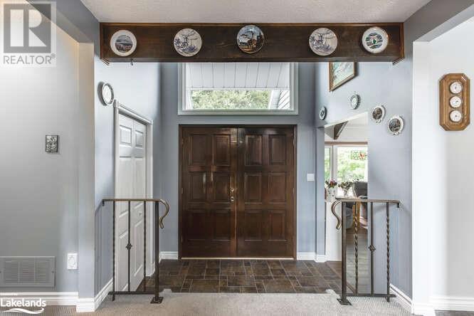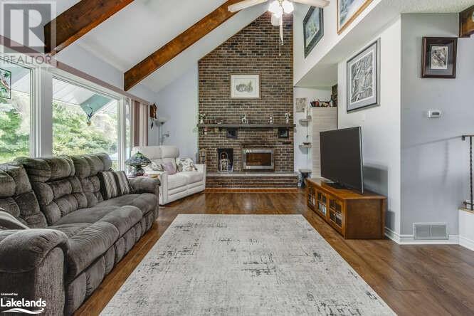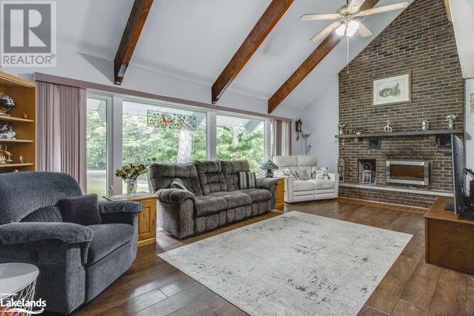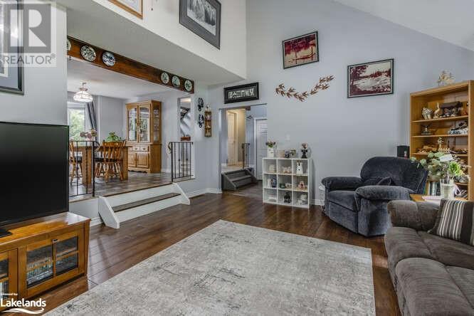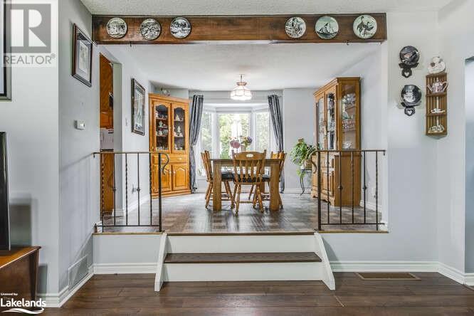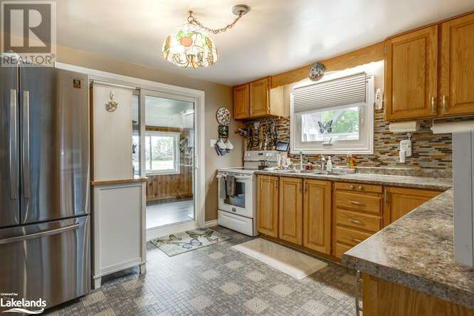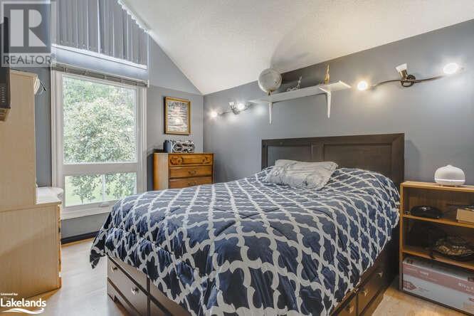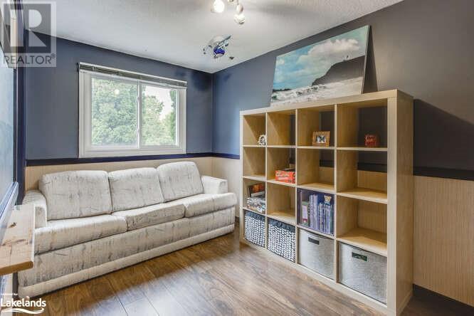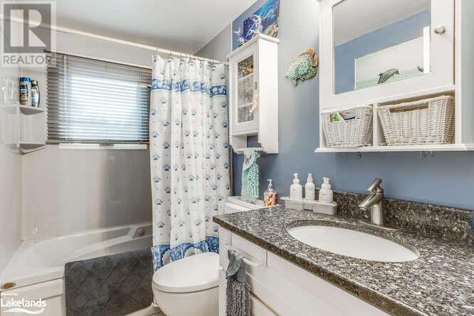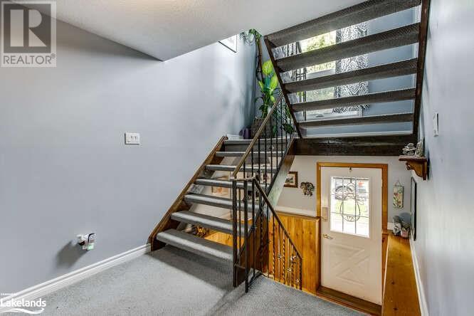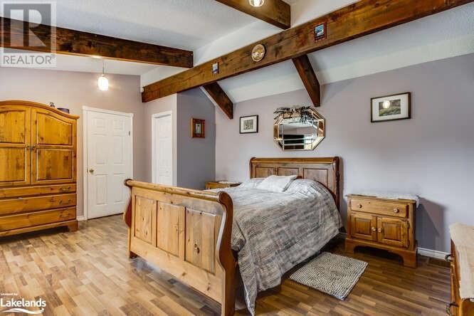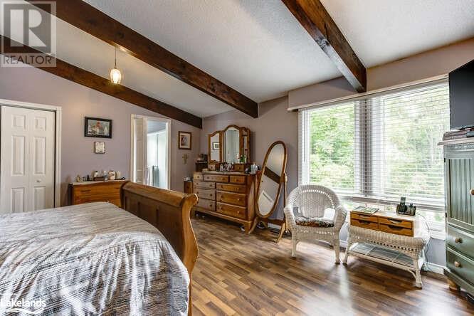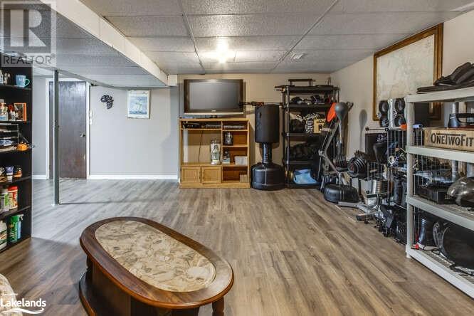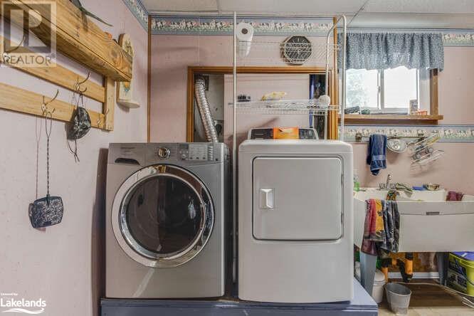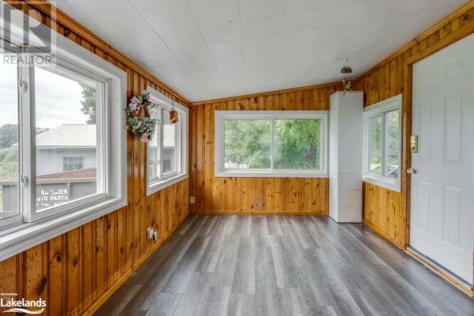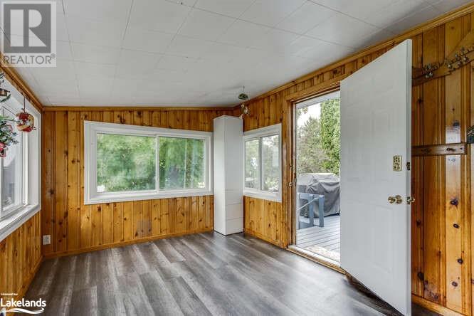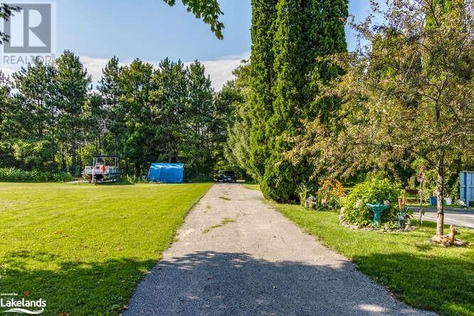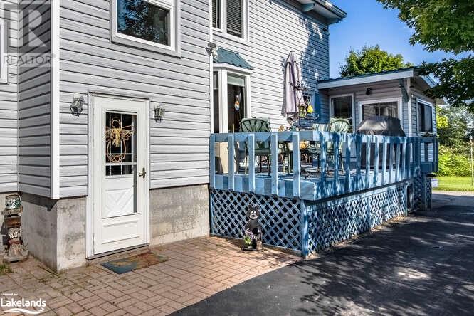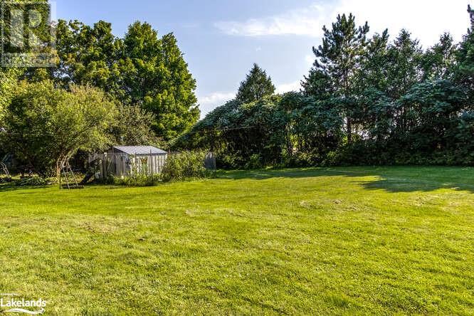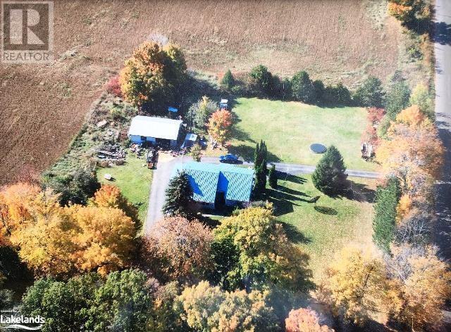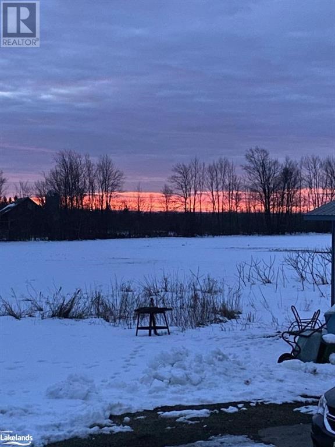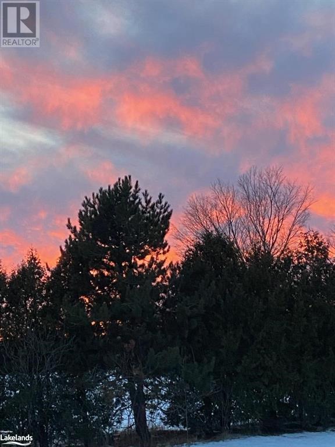4 Bedroom
3075 sqft
2 Level
Fireplace
Central Air Conditioning
Forced Air
$879,000
County living and just outside of Midland sitting on a 1.47 acre lot. This contemporary home consists of 2 bedrooms, a living room, dining room , kitchen, 4pc bath plus a 3 season sunroom on the main floor. The living room has a floor to ceiling brick fireplace, vaulted ceilings plus lots of windows to let in the sunlight. The upstairs has 2 bedrooms with the master bedroom having a walk-in closet and an updated 3 pc bath. (walk-in shower) The downstairs has a rec room, storage area, laundry room plus a utility room. Updated windows in 2020, resided and steel roof in 2002. There is a 36' x 24' garage/workshop with hydro which is perfect for a home business or for the one who needs a place to store his snowmobile, atv, etc. There 2 separate entrances to the property. One off of Wilson and 1 off of the Old School House Road. The driveways are paved and are inter-connected. Furnace 2 months old. (id:45443)
Property Details
|
MLS® Number
|
40518278 |
|
Property Type
|
Single Family |
|
AmenitiesNearBy
|
Shopping |
|
CommunityFeatures
|
School Bus |
|
EquipmentType
|
Propane Tank |
|
Features
|
Corner Site, Paved Driveway, Country Residential |
|
ParkingSpaceTotal
|
4 |
|
RentalEquipmentType
|
Propane Tank |
Building
|
BedroomsAboveGround
|
4 |
|
BedroomsTotal
|
4 |
|
Appliances
|
Central Vacuum, Dishwasher, Dryer, Refrigerator, Stove, Water Softener, Washer |
|
ArchitecturalStyle
|
2 Level |
|
BasementDevelopment
|
Finished |
|
BasementType
|
Full (finished) |
|
ConstructedDate
|
1976 |
|
ConstructionStyleAttachment
|
Detached |
|
CoolingType
|
Central Air Conditioning |
|
ExteriorFinish
|
Vinyl Siding |
|
FireplacePresent
|
Yes |
|
FireplaceTotal
|
2 |
|
HeatingFuel
|
Propane |
|
HeatingType
|
Forced Air |
|
StoriesTotal
|
2 |
|
SizeInterior
|
3075 Sqft |
|
Type
|
House |
|
UtilityWater
|
Drilled Well |
Parking
Land
|
AccessType
|
Road Access |
|
Acreage
|
No |
|
LandAmenities
|
Shopping |
|
Sewer
|
Septic System |
|
SizeDepth
|
270 Ft |
|
SizeFrontage
|
240 Ft |
|
SizeTotalText
|
1/2 - 1.99 Acres |
|
ZoningDescription
|
Rural Residential |
Rooms
| Level |
Type |
Length |
Width |
Dimensions |
|
Second Level |
Bedroom |
|
|
15'6'' x 11'7'' |
|
Second Level |
Primary Bedroom |
|
|
18'9'' x 15'3'' |
|
Basement |
Storage |
|
|
11'4'' x 11'0'' |
|
Basement |
Recreation Room |
|
|
25'2'' x 11'7'' |
|
Main Level |
Sunroom |
|
|
19'2'' x 9'6'' |
|
Main Level |
Bedroom |
|
|
11'6'' x 8'0'' |
|
Main Level |
Bedroom |
|
|
12'11'' x 9'8'' |
|
Main Level |
Kitchen |
|
|
11'8'' x 11'6'' |
|
Main Level |
Dining Room |
|
|
12'0'' x 12'0'' |
|
Main Level |
Living Room |
|
|
22'9'' x 15'6'' |
https://www.realtor.ca/real-estate/26322742/50-wilson-road-w-tiny

