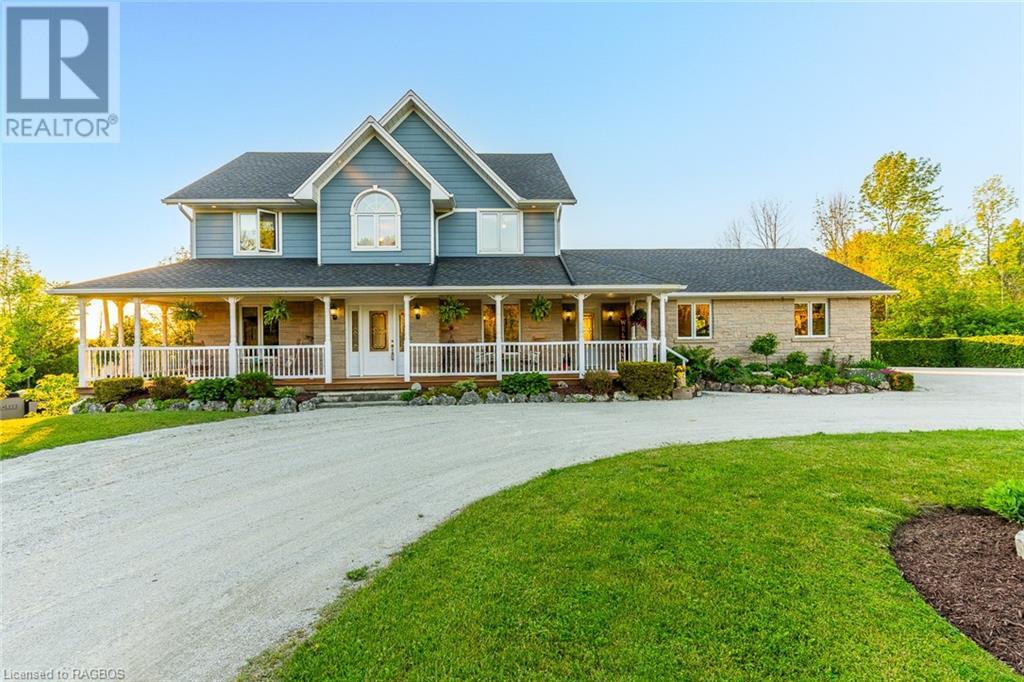2 Bedroom
4 Bathroom
3034.76 sqft
2 Level
Central Air Conditioning
In Floor Heating, Forced Air, Hot Water Radiator Heat
Acreage
Landscaped
$2,900,000
Nestled on almost private 20 acres, this meticulously crafted two-story home encompasses 2 bedrooms,4 bathrooms, and over 3000 square feet of living space, offering a serene retreat with stunning vistas of Georgian Bay. Upon arrival, visitors are greeted by a charming wrap-around covered porch and expansive deck, ideal for enjoying your morning coffee, savoring moments of tranquility and admiring the panoramic views. The residence exudes a sense of elegance and warmth, showcasing hardwood floors and generously proportioned living areas filled with natural light. Seamless indoor-outdoor living, with large windows framing captivating views of the bay, sailboats, and magnificent sunsets. Indulge in the luxury of the primary bedroom, complete with a lavish 5-piece ensuite and an oversized soaker tub providing a sanctuary for relaxation and rejuvenation while gazing at the stars or the bay. The lower level of the home presents an entertainer's paradise, featuring a spacious recreation room and direct access to the picturesque backyard oasis. Additionally, an oversized 30'x50' workshop offers ample space for storage, hobbies, or a home office, complemented by a loft area that caters to a variety of needs. Embrace a lifestyle of outdoor adventure with easy access to a multitude of recreational activities, including hiking trails, water sports, and golf courses, all within minutes from the property. With the convenience of being just a short drive from downtown Wiarton and local amenities, residents can enjoy the perfect balance of privacy and accessibility. Discover country living while relishing in the tranquility of this breathtaking property, offering a harmonious blend of natural beauty and modern comforts. Retreat from the urban hustle and immerse yourself in the serenity of this idyllic setting, where every day is enriched by the awe-inspiring beauty of Georgian Bay. (id:45443)
Property Details
|
MLS® Number
|
40597386 |
|
Property Type
|
Single Family |
|
AmenitiesNearBy
|
Golf Nearby, Hospital, Marina, Park, Place Of Worship, Schools, Shopping |
|
CommunityFeatures
|
Quiet Area, Community Centre, School Bus |
|
Features
|
Crushed Stone Driveway, Country Residential, Automatic Garage Door Opener |
|
ParkingSpaceTotal
|
24 |
|
Structure
|
Workshop, Shed, Porch |
|
ViewType
|
View (panoramic) |
Building
|
BathroomTotal
|
4 |
|
BedroomsAboveGround
|
2 |
|
BedroomsTotal
|
2 |
|
Appliances
|
Central Vacuum, Dishwasher, Dryer, Refrigerator, Stove, Washer, Microwave Built-in, Window Coverings, Garage Door Opener |
|
ArchitecturalStyle
|
2 Level |
|
BasementDevelopment
|
Finished |
|
BasementType
|
Full (finished) |
|
ConstructionStyleAttachment
|
Detached |
|
CoolingType
|
Central Air Conditioning |
|
ExteriorFinish
|
Stone, Vinyl Siding |
|
Fixture
|
Ceiling Fans |
|
FoundationType
|
Poured Concrete |
|
HalfBathTotal
|
1 |
|
HeatingFuel
|
Natural Gas |
|
HeatingType
|
In Floor Heating, Forced Air, Hot Water Radiator Heat |
|
StoriesTotal
|
2 |
|
SizeInterior
|
3034.76 Sqft |
|
Type
|
House |
|
UtilityWater
|
Municipal Water |
Parking
|
Attached Garage
|
|
|
Detached Garage
|
|
Land
|
AccessType
|
Road Access |
|
Acreage
|
Yes |
|
LandAmenities
|
Golf Nearby, Hospital, Marina, Park, Place Of Worship, Schools, Shopping |
|
LandscapeFeatures
|
Landscaped |
|
Sewer
|
Septic System |
|
SizeFrontage
|
1330 Ft |
|
SizeIrregular
|
19.22 |
|
SizeTotal
|
19.22 Ac|10 - 24.99 Acres |
|
SizeTotalText
|
19.22 Ac|10 - 24.99 Acres |
|
ZoningDescription
|
Nec, Sr, R1 |
Rooms
| Level |
Type |
Length |
Width |
Dimensions |
|
Second Level |
5pc Bathroom |
|
|
Measurements not available |
|
Second Level |
Primary Bedroom |
|
|
15'1'' x 14'5'' |
|
Second Level |
Bedroom |
|
|
11'5'' x 11'7'' |
|
Second Level |
4pc Bathroom |
|
|
Measurements not available |
|
Second Level |
Den |
|
|
9'6'' x 15'6'' |
|
Lower Level |
Utility Room |
|
|
8'10'' x 12'0'' |
|
Lower Level |
Storage |
|
|
5'11'' x 5'10'' |
|
Lower Level |
Storage |
|
|
19'9'' x 8'1'' |
|
Lower Level |
4pc Bathroom |
|
|
Measurements not available |
|
Lower Level |
Recreation Room |
|
|
30'6'' x 20'7'' |
|
Main Level |
2pc Bathroom |
|
|
Measurements not available |
|
Main Level |
Mud Room |
|
|
10'10'' x 9'3'' |
|
Main Level |
Kitchen |
|
|
14'0'' x 11'6'' |
|
Main Level |
Dining Room |
|
|
15'1'' x 9'5'' |
|
Main Level |
Dinette |
|
|
13'3'' x 11'5'' |
|
Main Level |
Living Room |
|
|
26'6'' x 11'10'' |
|
Main Level |
Foyer |
|
|
9'7'' x 9'5'' |
Utilities
|
Natural Gas
|
Available |
|
Telephone
|
Available |
https://www.realtor.ca/real-estate/26978002/501413-grey-road-1-georgian-bluffs

















































