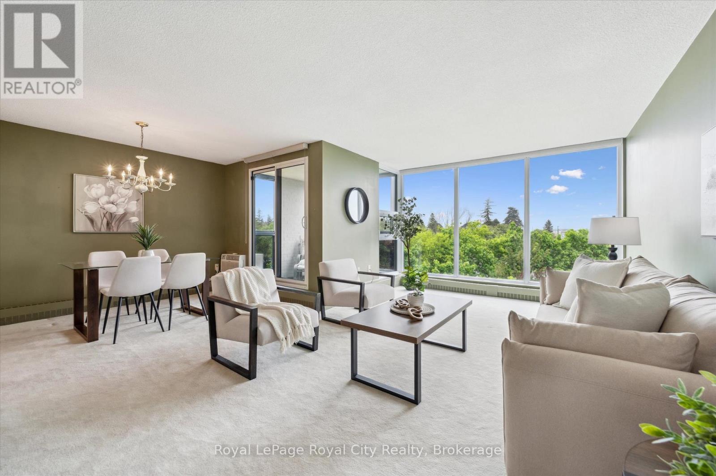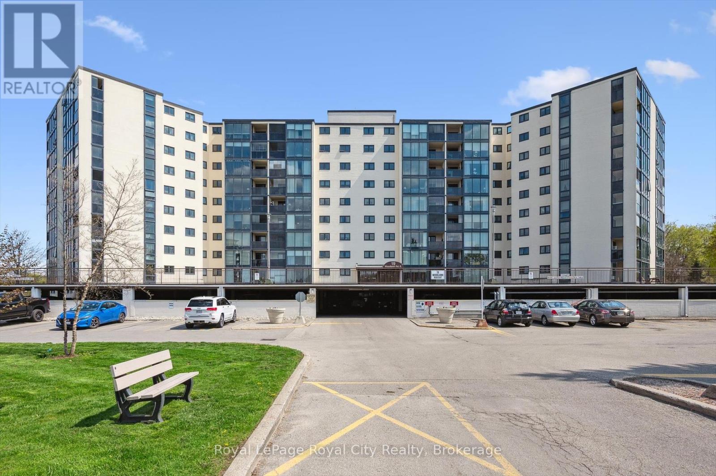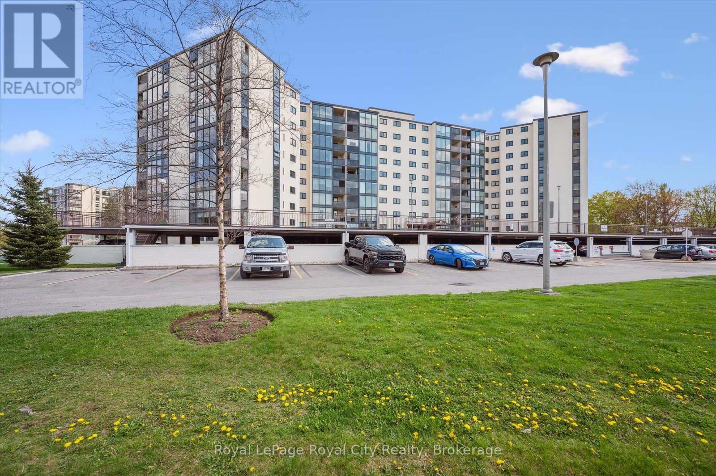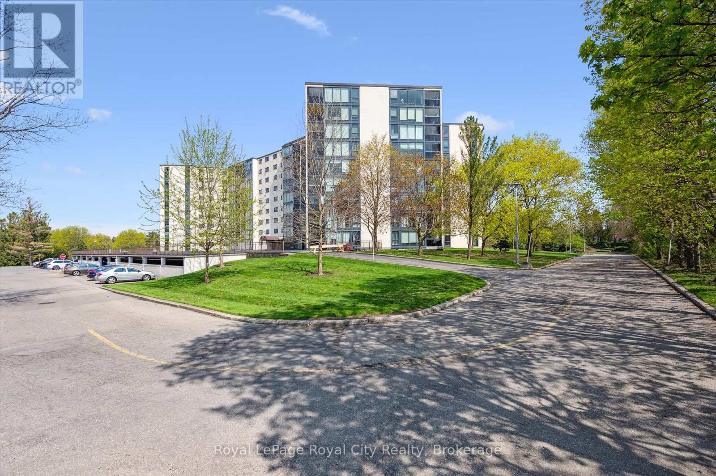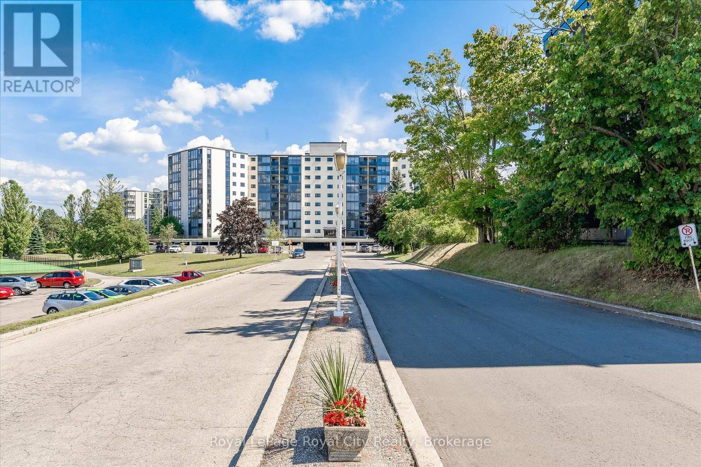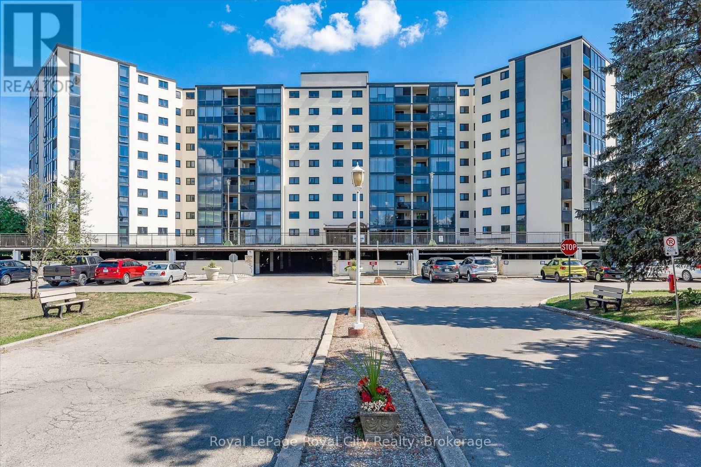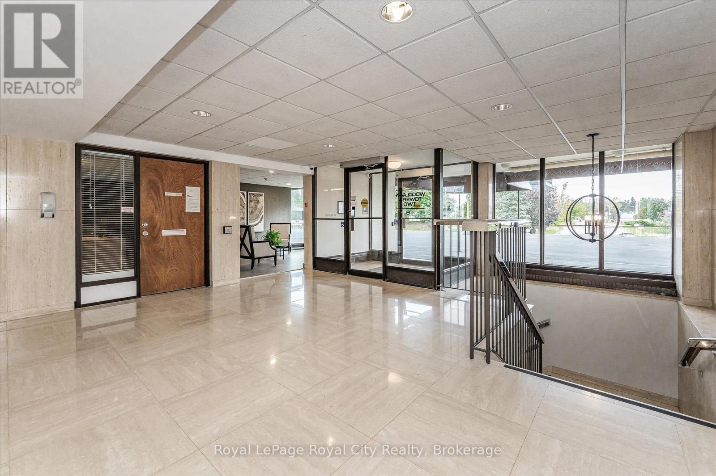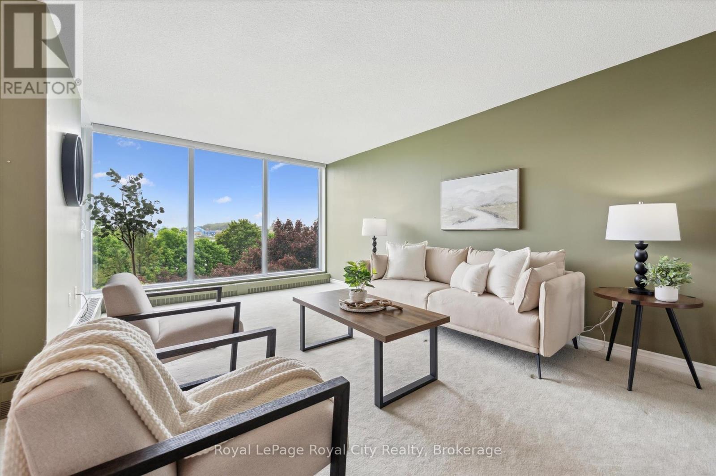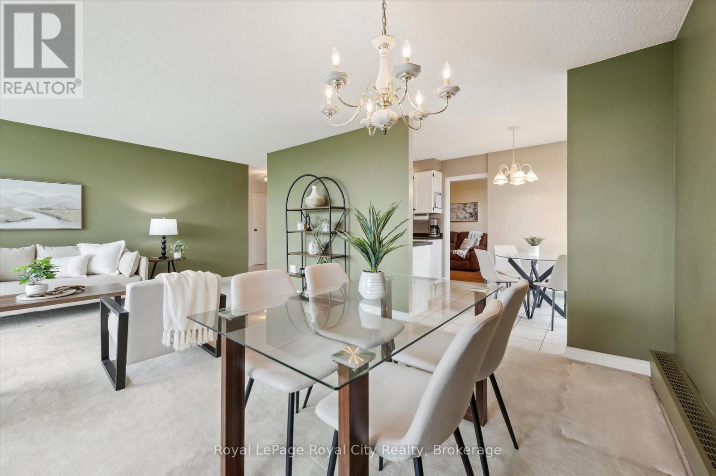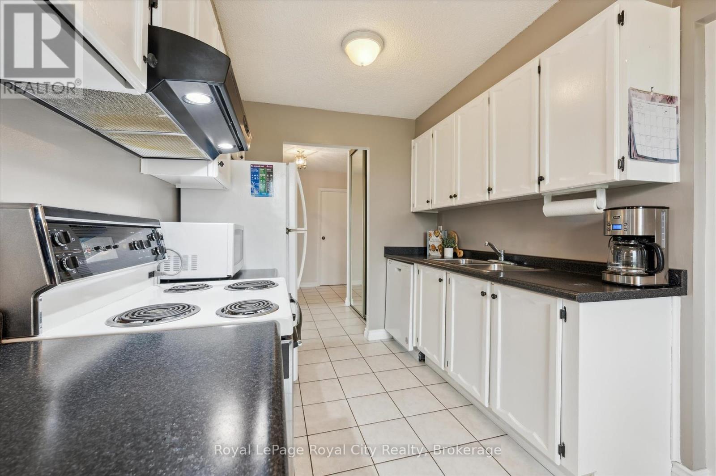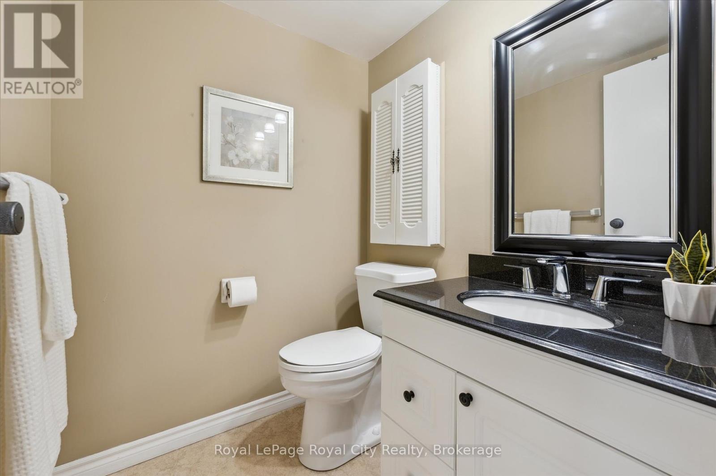505 - 19 Woodlawn Road E Guelph, Ontario N1H 7B1
$515,000Maintenance, Heat, Electricity, Insurance, Common Area Maintenance, Water, Parking
$910.09 Monthly
Maintenance, Heat, Electricity, Insurance, Common Area Maintenance, Water, Parking
$910.09 MonthlyWelcome to 505-19 Woodlawn Road Eastan exceptionally bright and spacious 3-bedroom, 2-bath condo in a well-maintained building in Guelphs north end. The open-concept living and dining area features stunning floor-to-ceiling windows that flood the space with natural light and offer beautiful scenic views. The functional galley kitchen includes ample cabinetry and flows seamlessly from the main living area, making everyday living and entertaining a breeze.You'll find two generous bedrooms plus a comfortable primary suite complete with a private 2-piece ensuite. The enclosed sunroom is the perfect bonus space for relaxing with your morning coffee or unwinding at the end of the day. Additional conveniences include in-suite laundry and one assigned parking spot. Ideally located within walking distance to shopping, dining, parks, and public transit this home combines comfort and convenience in one great package. (id:45443)
Property Details
| MLS® Number | X12182336 |
| Property Type | Single Family |
| Community Name | Riverside Park |
| Amenities Near By | Public Transit |
| Community Features | Pet Restrictions |
| Features | Balcony, In Suite Laundry |
| Parking Space Total | 1 |
| Pool Type | Outdoor Pool |
| Structure | Tennis Court |
Building
| Bathroom Total | 2 |
| Bedrooms Above Ground | 3 |
| Bedrooms Total | 3 |
| Age | 31 To 50 Years |
| Amenities | Exercise Centre, Sauna, Party Room, Separate Heating Controls |
| Appliances | Water Softener, Dishwasher, Dryer, Microwave, Hood Fan, Washer, Window Coverings, Refrigerator |
| Cooling Type | Window Air Conditioner |
| Exterior Finish | Concrete, Brick Veneer |
| Fire Protection | Controlled Entry, Smoke Detectors, Monitored Alarm |
| Foundation Type | Poured Concrete |
| Half Bath Total | 1 |
| Heating Fuel | Natural Gas |
| Heating Type | Radiant Heat |
| Size Interior | 1,400 - 1,599 Ft2 |
| Type | Apartment |
Parking
| No Garage |
Land
| Acreage | No |
| Land Amenities | Public Transit |
| Landscape Features | Landscaped |
Rooms
| Level | Type | Length | Width | Dimensions |
|---|---|---|---|---|
| Main Level | Bathroom | 1.59 m | 1.52 m | 1.59 m x 1.52 m |
| Main Level | Sunroom | 2.37 m | 2.33 m | 2.37 m x 2.33 m |
| Main Level | Bathroom | 2.46 m | 1.5 m | 2.46 m x 1.5 m |
| Main Level | Bedroom | 5.36 m | 2.87 m | 5.36 m x 2.87 m |
| Main Level | Bedroom | 4.62 m | 2.72 m | 4.62 m x 2.72 m |
| Main Level | Eating Area | 2.13 m | 2.44 m | 2.13 m x 2.44 m |
| Main Level | Dining Room | 2.55 m | 3.62 m | 2.55 m x 3.62 m |
| Main Level | Kitchen | 2.76 m | 2.41 m | 2.76 m x 2.41 m |
| Main Level | Laundry Room | 1.43 m | 2.25 m | 1.43 m x 2.25 m |
| Main Level | Living Room | 3.61 m | 6.03 m | 3.61 m x 6.03 m |
| Main Level | Primary Bedroom | 3.35 m | 6.12 m | 3.35 m x 6.12 m |
Contact Us
Contact us for more information

