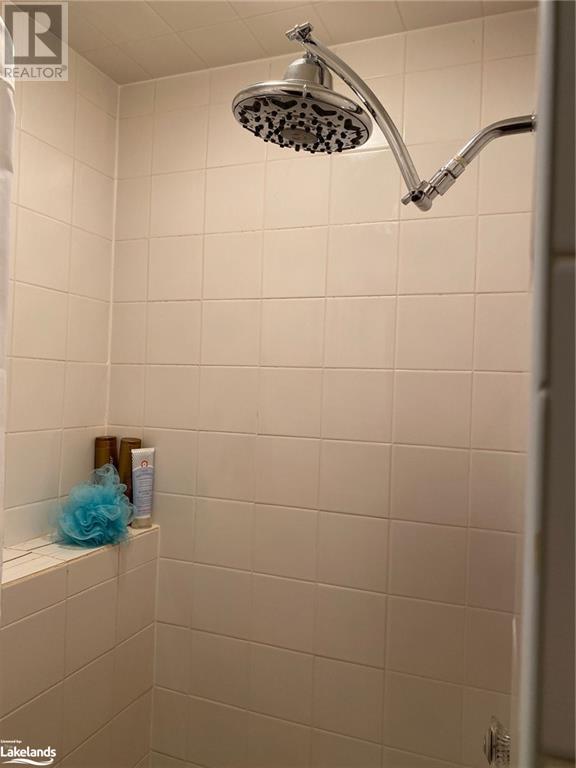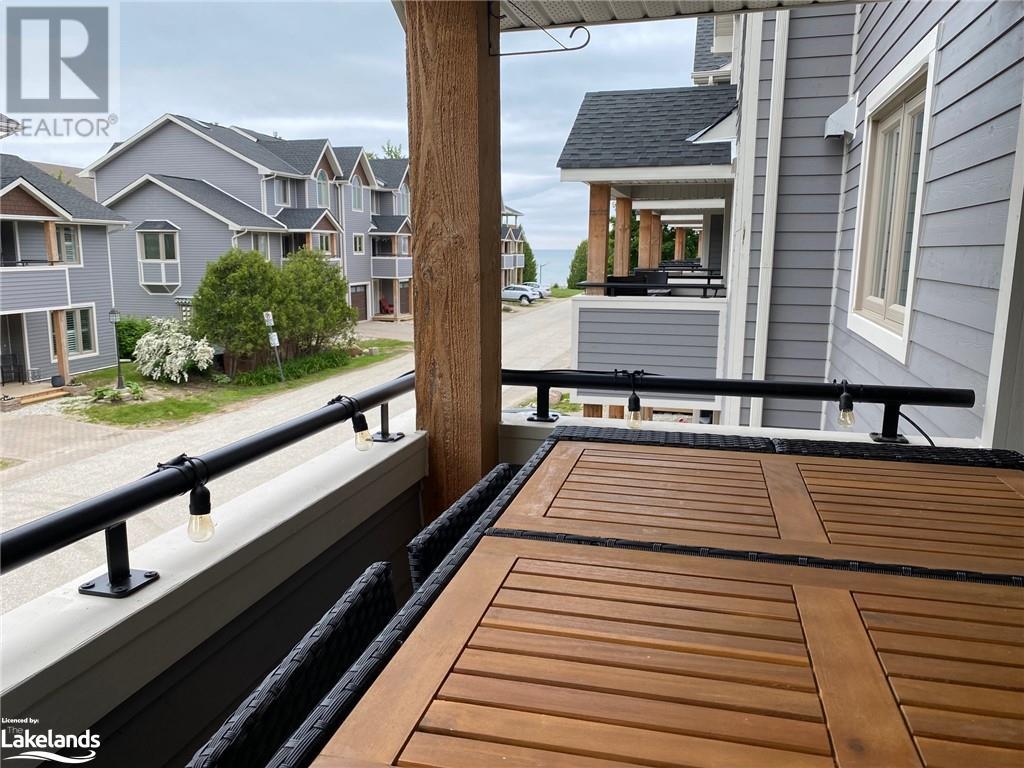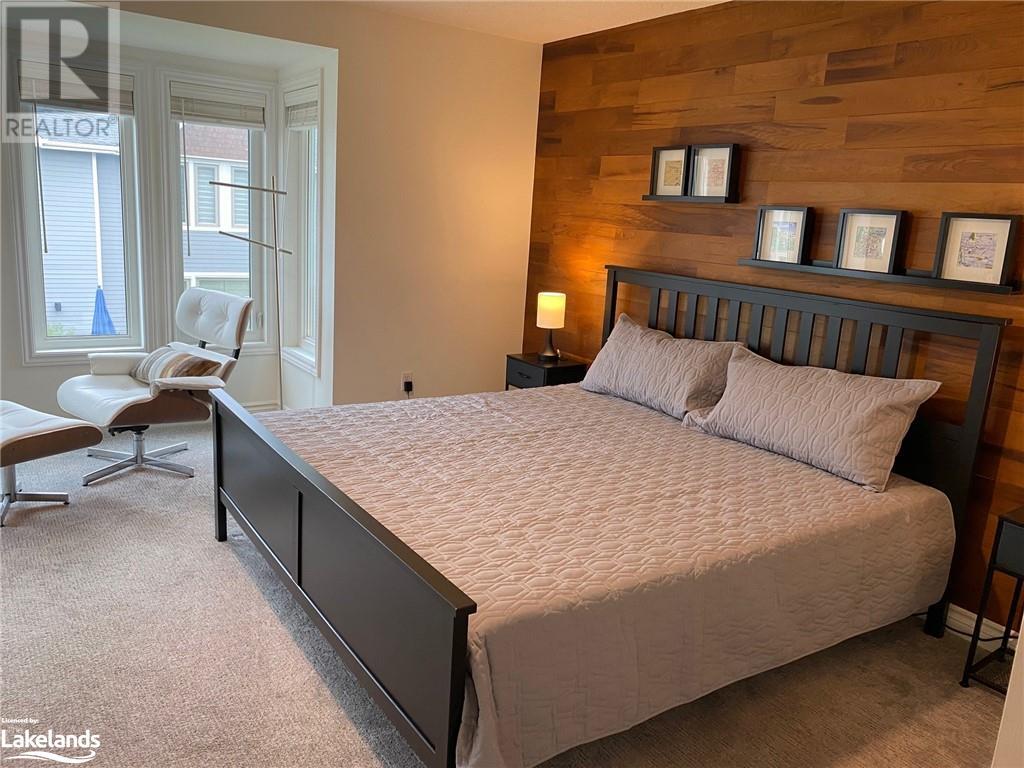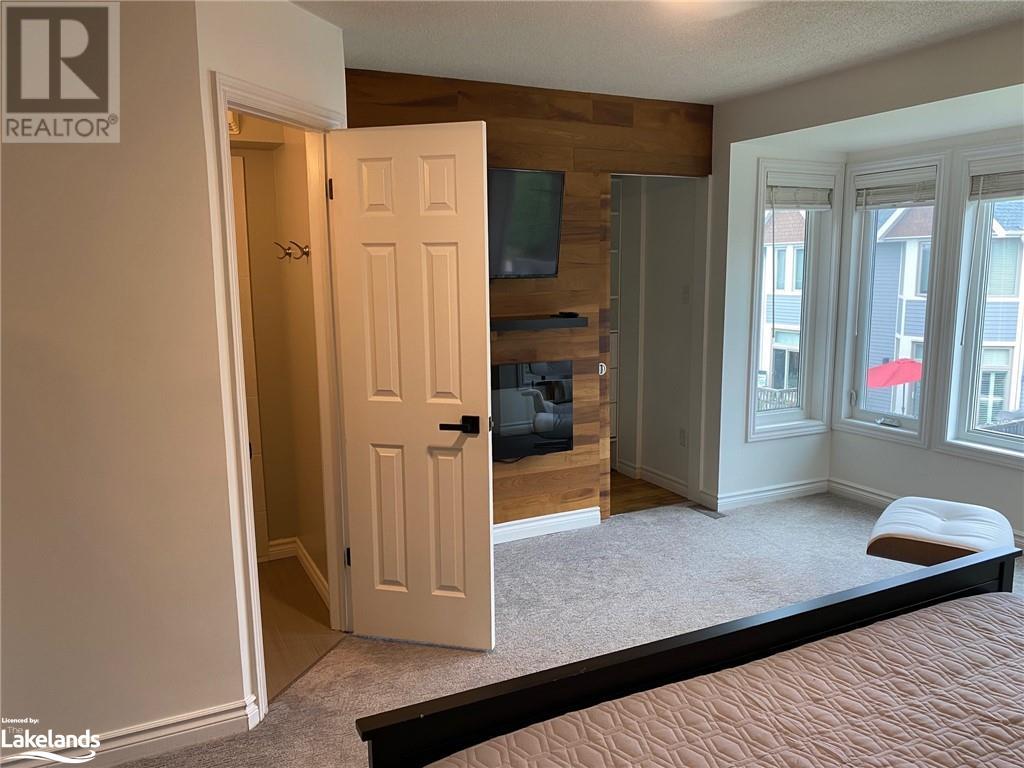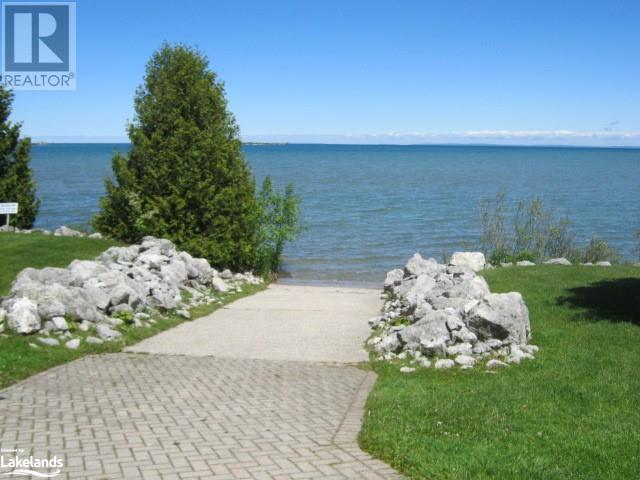4 Bedroom
4 Bathroom
2293 sqft
Fireplace
Inground Pool
Central Air Conditioning
Forced Air
Waterfront
Landscaped
$16,000 Seasonal
SKI SEASON RENTAL, UTILITIES INCLUDED! Live and love the Collingwood waterfront experience this ski season! This beautifully renovated end unit, one of largest floorplans at Dockside, is fully furnished and ready for your winter enjoyment! List price is for the 4 month season, Dec. 1 - March 31, but dates are flexible. Spacious end unit townhome with 4 full baths and sauna, sleeping 12 in 4 bdrms (2 Kings, 1 Queen, 1 Double), a Double futon in the separate family room off the foyer as well as the lower level den with a Double pull-out sofa. Sunken LR w/woodburning f/place for that apres ski ambiance, cathedral ceiling, & patio doors leading to cedar deck with a gas BBQ, and views to the Bay. Family room has a walkout to a small patio. Additionally required is a security deposit of $1,500 for final cleaning and damage (if any), refundable at end of Lease if no damages, minus cleaning fee. Garage is offered for 1 car plus 1 car can park in the driveway, guest spots are first come/served. Pet considered. Tenant to supply own linens/towels and pay for professional cleaning at end of Lease. Security deposit will be held by Landlord and reconciled at end of Lease, amount may change depending on length of lease and if a pet is included. No smoking or vaping of any substance allowed inside the condo. It is NOT offered as a primary residence, Tenant must provide a permanent residence address elsewhere. (id:45443)
Property Details
|
MLS® Number
|
40599120 |
|
Property Type
|
Single Family |
|
AmenitiesNearBy
|
Shopping |
|
CommunicationType
|
High Speed Internet |
|
Features
|
Balcony, Paved Driveway |
|
ParkingSpaceTotal
|
2 |
|
PoolType
|
Inground Pool |
|
Structure
|
Tennis Court |
|
ViewType
|
Direct Water View |
|
WaterFrontType
|
Waterfront |
Building
|
BathroomTotal
|
4 |
|
BedroomsAboveGround
|
4 |
|
BedroomsTotal
|
4 |
|
Appliances
|
Dishwasher, Dryer, Microwave, Refrigerator, Stove, Washer, Window Coverings |
|
BasementDevelopment
|
Finished |
|
BasementType
|
Full (finished) |
|
ConstructedDate
|
1989 |
|
ConstructionStyleAttachment
|
Attached |
|
CoolingType
|
Central Air Conditioning |
|
ExteriorFinish
|
Hardboard |
|
FireplaceFuel
|
Electric,wood |
|
FireplacePresent
|
Yes |
|
FireplaceTotal
|
2 |
|
FireplaceType
|
Other - See Remarks,other - See Remarks |
|
HeatingFuel
|
Natural Gas |
|
HeatingType
|
Forced Air |
|
SizeInterior
|
2293 Sqft |
|
Type
|
Row / Townhouse |
|
UtilityWater
|
Municipal Water |
Parking
|
Attached Garage
|
|
|
Visitor Parking
|
|
Land
|
AccessType
|
Road Access |
|
Acreage
|
No |
|
LandAmenities
|
Shopping |
|
LandscapeFeatures
|
Landscaped |
|
Sewer
|
Municipal Sewage System |
|
SizeTotalText
|
Unknown |
|
ZoningDescription
|
R 6 |
Rooms
| Level |
Type |
Length |
Width |
Dimensions |
|
Second Level |
3pc Bathroom |
|
|
Measurements not available |
|
Second Level |
Bedroom |
|
|
25'0'' x 10'0'' |
|
Second Level |
Dining Room |
|
|
9'0'' x 9'0'' |
|
Second Level |
Living Room |
|
|
18'0'' x 17'0'' |
|
Third Level |
Full Bathroom |
|
|
Measurements not available |
|
Third Level |
4pc Bathroom |
|
|
Measurements not available |
|
Third Level |
Bedroom |
|
|
8'0'' x 8'0'' |
|
Third Level |
Bedroom |
|
|
12'0'' x 9'0'' |
|
Third Level |
Primary Bedroom |
|
|
16'0'' x 16'0'' |
|
Basement |
3pc Bathroom |
|
|
Measurements not available |
|
Basement |
Den |
|
|
12'0'' x 14'0'' |
|
Main Level |
Family Room |
|
|
25'0'' x 10'0'' |
Utilities
|
Cable
|
Available |
|
Electricity
|
Available |
|
Natural Gas
|
Available |
|
Telephone
|
Available |
https://www.realtor.ca/real-estate/26988306/51-lighthouse-lane-w-collingwood









