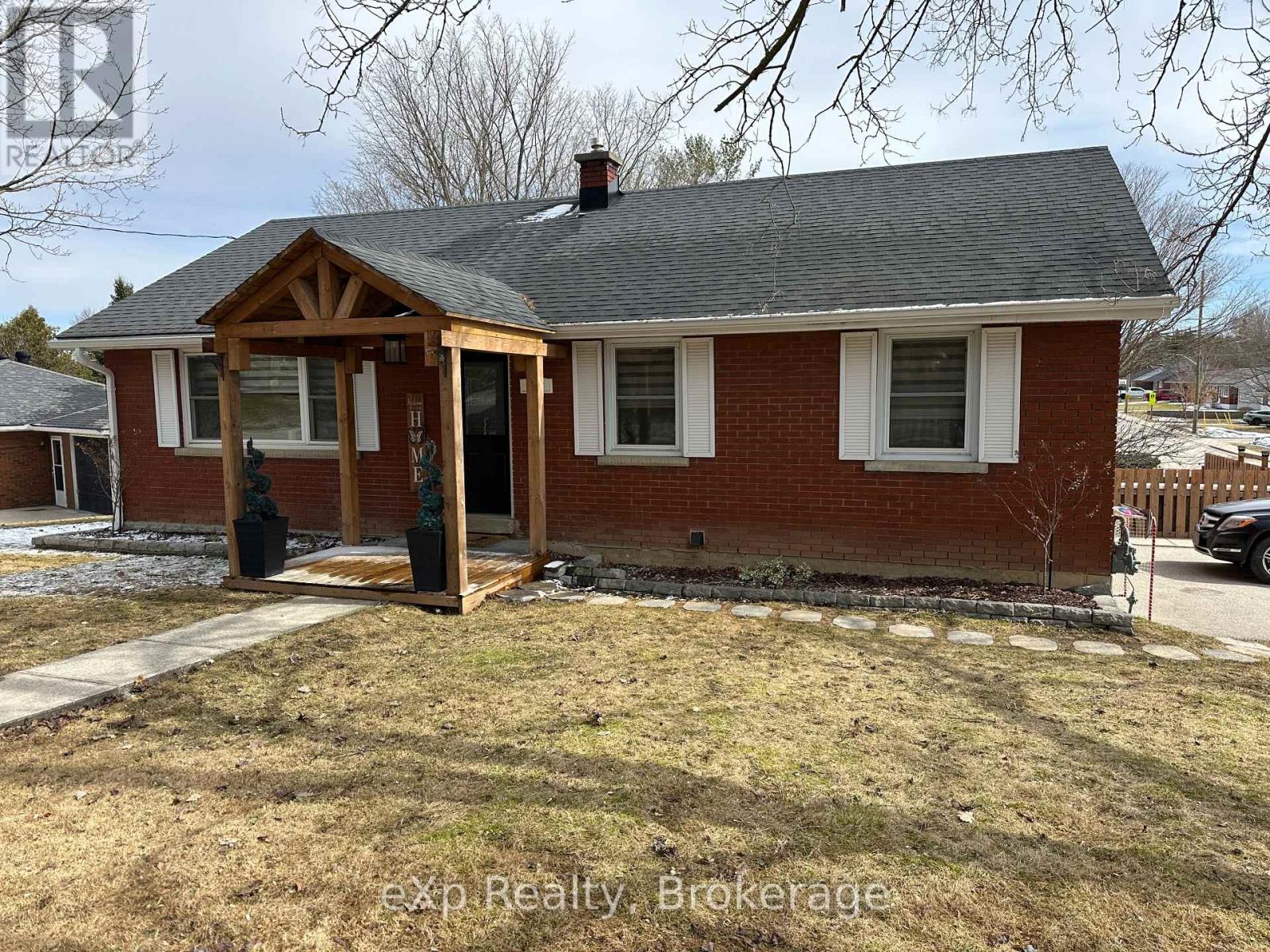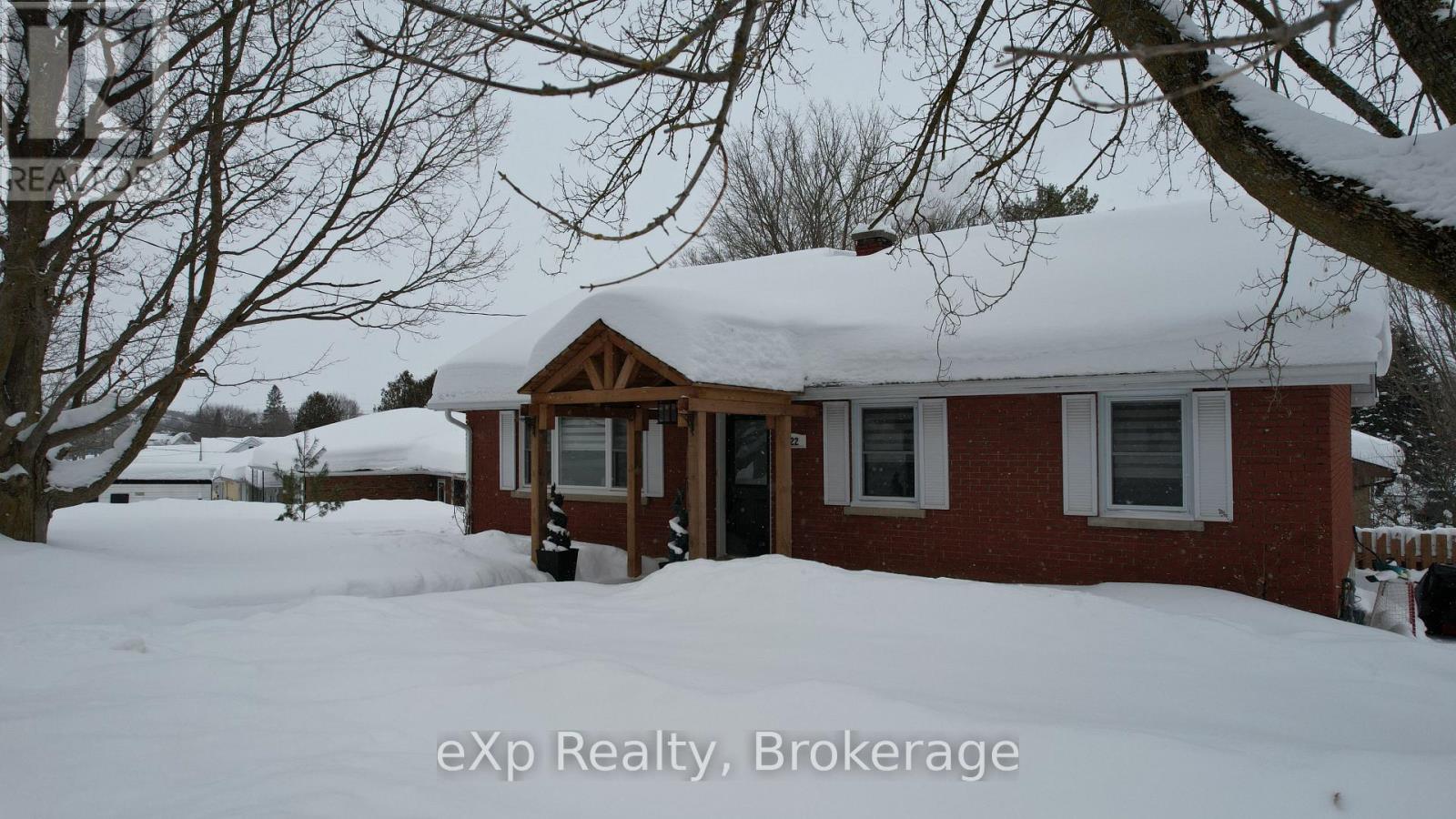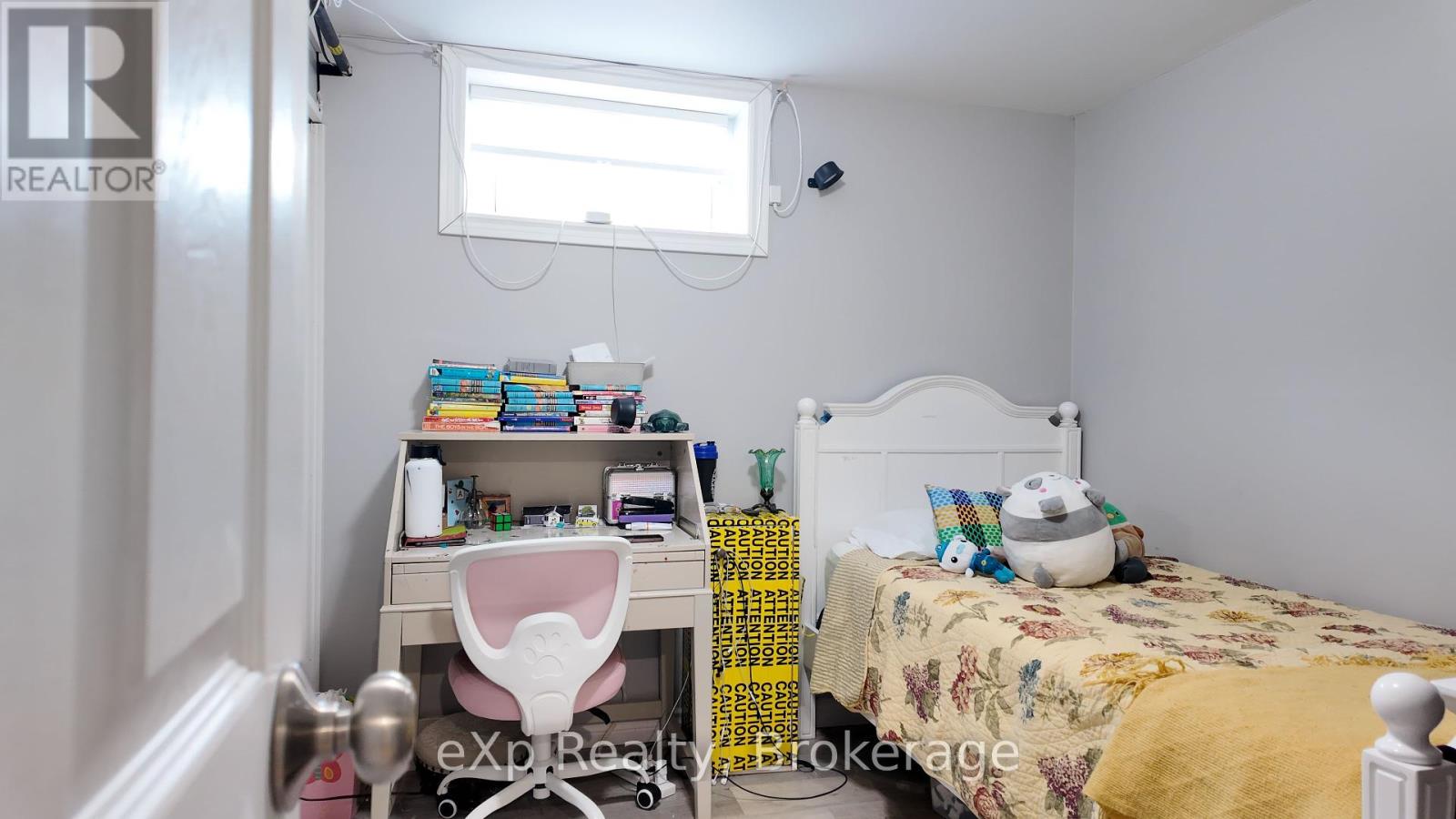(519) 881-2270
walkerton@mcintee.ca
522 Mcnab Street Brockton, Ontario N0G 2V0
4 Bedroom
2 Bathroom
700 - 1,100 ft2
Bungalow
Central Air Conditioning
Forced Air
Landscaped
$575,000
Move right into this charming, centrally located home in the heart of Walkerton! Thoughtfully updated over the years, it boasts numerous upgrades, including updated windows and doors, a stylish kitchen, refreshed flooring, roof shingles, and updated soffits and fascia. Designed as a comfortable single-family home, it also offers incredible versatility, with the potential to be easily converted into a cozy granny flat or accessory apartment. A fantastic opportunity to make this beautifully maintained home your own! (id:45443)
Property Details
| MLS® Number | X11979319 |
| Property Type | Single Family |
| Community Name | Brockton |
| Easement | Easement |
| Equipment Type | Water Heater |
| Features | Hillside, Irregular Lot Size, Flat Site |
| Parking Space Total | 2 |
| Rental Equipment Type | Water Heater |
| Structure | Deck, Patio(s), Porch, Shed |
Building
| Bathroom Total | 2 |
| Bedrooms Above Ground | 2 |
| Bedrooms Below Ground | 2 |
| Bedrooms Total | 4 |
| Appliances | Water Heater, Water Softener, Dishwasher, Microwave, Refrigerator, Stove, Window Coverings |
| Architectural Style | Bungalow |
| Basement Development | Finished |
| Basement Type | N/a (finished) |
| Construction Style Attachment | Detached |
| Cooling Type | Central Air Conditioning |
| Exterior Finish | Brick |
| Fire Protection | Smoke Detectors |
| Foundation Type | Block |
| Heating Fuel | Natural Gas |
| Heating Type | Forced Air |
| Stories Total | 1 |
| Size Interior | 700 - 1,100 Ft2 |
| Type | House |
| Utility Water | Municipal Water |
Parking
| No Garage |
Land
| Acreage | No |
| Landscape Features | Landscaped |
| Sewer | Sanitary Sewer |
| Size Depth | 71 Ft |
| Size Frontage | 104 Ft |
| Size Irregular | 104 X 71 Ft ; 104 Ft X 81.48 Ft X 74.33 Ft X 71.87 Ft |
| Size Total Text | 104 X 71 Ft ; 104 Ft X 81.48 Ft X 74.33 Ft X 71.87 Ft|under 1/2 Acre |
| Zoning Description | R1 |
Rooms
| Level | Type | Length | Width | Dimensions |
|---|---|---|---|---|
| Basement | Kitchen | 3.42 m | 2.16 m | 3.42 m x 2.16 m |
| Basement | Living Room | 4.06 m | 2.16 m | 4.06 m x 2.16 m |
| Basement | Bedroom 3 | 4.42 m | 3.32 m | 4.42 m x 3.32 m |
| Basement | Bedroom 4 | 3.37 m | 2.94 m | 3.37 m x 2.94 m |
| Ground Level | Kitchen | 3.68 m | 3.86 m | 3.68 m x 3.86 m |
| Ground Level | Living Room | 3.39 m | 4.83 m | 3.39 m x 4.83 m |
| Ground Level | Bedroom | 3.37 m | 5.87 m | 3.37 m x 5.87 m |
| Ground Level | Bedroom 2 | 2.66 m | 4.08 m | 2.66 m x 4.08 m |
| Ground Level | Laundry Room | 3.13 m | 3.51 m | 3.13 m x 3.51 m |
Utilities
| Cable | Installed |
| Sewer | Installed |
https://www.realtor.ca/real-estate/27931301/522-mcnab-street-brockton-brockton
Contact Us
Contact us for more information




































