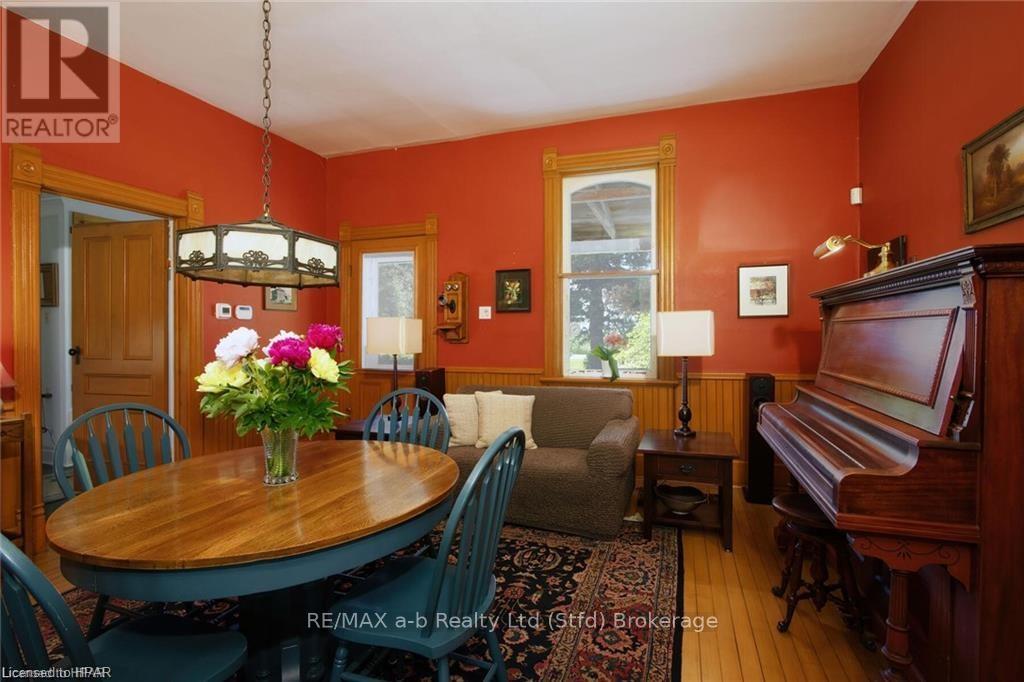4 Bedroom
3 Bathroom
Fireplace
Central Air Conditioning
Forced Air
$949,000
You’ve dreamed about this place. A secret garden. Rooms to entertain, to create, to raise a family, to hide away. A place in the country that stands above in its rustic sophistication. Welcome to the beautiful grounds of 5260 Line 36, just minutes from the cultural heartbeat of Stratford ON. Privacy, tranquillity and birdsong for every season await you in this century farmhouse on one acre of pristine property surrounded by 99 acres of organic farmland. Enter the generous, country kitchen—the warm, heart of the home. Beyond, the wainscoted, two-windowed dining room adjacent to the kitchen has two walkouts, one to the rear veranda and one to the rear deck, both defined by their double 24-pane French doors. A third door leads to the sizable story-and-a-half gathering room with matching oversized doors to the courtyards. Originally built for storing wood for winter heating and cooking, the room is now a marvellous surprise. The first of 3 staircases leads to the nook-filled library on the second floor. Through the kitchen is the inviting great room with a soaring ceiling, a marble-framed fireplace and four large windows on three sides. French doors lead to the deck, patio and grounds. The second staircase finds the first of two entrances to the large primary suite which mirrors the great room below. A massive cherry cabinet lines the hall by the 4-piece bathroom done in a European style. A second door connects the bathroom with the library landing, where you gain entry to a well-lit office with two built-in desks and extensive shelving. Slightly beyond is another generous bedroom-turned-office. A third staircase brings you to yet another large bedroom with an expansive window facing south and another to the north with a view of the landscaped yard. Built-in closets frame the hallway towards a 3-piece bathroom and another large bedroom with inviting window seating. This is the Place in the Country you’ve dreamed of. It’s time to make it yours. (id:45443)
Open House
This property has open houses!
Starts at:
10:00 am
Ends at:
12:00 pm
Property Details
|
MLS® Number
|
X10781151 |
|
Property Type
|
Single Family |
|
Community Name
|
42 - Ellice Twp |
|
Equipment Type
|
Water Heater |
|
Features
|
Flat Site, Level, Sump Pump |
|
Parking Space Total
|
8 |
|
Rental Equipment Type
|
Water Heater |
|
Structure
|
Deck, Porch |
Building
|
Bathroom Total
|
3 |
|
Bedrooms Above Ground
|
4 |
|
Bedrooms Total
|
4 |
|
Appliances
|
Water Heater, Central Vacuum, Dishwasher, Dryer, Range, Refrigerator, Stove, Washer, Window Coverings |
|
Basement Development
|
Unfinished |
|
Basement Features
|
Separate Entrance |
|
Basement Type
|
N/a (unfinished) |
|
Construction Style Attachment
|
Detached |
|
Cooling Type
|
Central Air Conditioning |
|
Exterior Finish
|
Brick |
|
Fire Protection
|
Security System, Smoke Detectors |
|
Fireplace Present
|
Yes |
|
Fireplace Total
|
1 |
|
Foundation Type
|
Stone, Poured Concrete |
|
Half Bath Total
|
1 |
|
Heating Type
|
Forced Air |
|
Stories Total
|
3 |
|
Type
|
House |
Parking
Land
|
Acreage
|
No |
|
Sewer
|
Septic System |
|
Size Frontage
|
208 M |
|
Size Irregular
|
208 X 203 Acre |
|
Size Total Text
|
208 X 203 Acre|1/2 - 1.99 Acres |
|
Zoning Description
|
Rn |
Rooms
| Level |
Type |
Length |
Width |
Dimensions |
|
Second Level |
Primary Bedroom |
7.52 m |
3.89 m |
7.52 m x 3.89 m |
|
Second Level |
Bedroom |
3 m |
3.12 m |
3 m x 3.12 m |
|
Second Level |
Bathroom |
2.95 m |
3.15 m |
2.95 m x 3.15 m |
|
Third Level |
Bedroom |
5.54 m |
4.06 m |
5.54 m x 4.06 m |
|
Third Level |
Bathroom |
5.54 m |
4.06 m |
5.54 m x 4.06 m |
|
Third Level |
Bedroom |
7.11 m |
4.39 m |
7.11 m x 4.39 m |
|
Main Level |
Bathroom |
0.75 m |
1 m |
0.75 m x 1 m |
|
Main Level |
Other |
2.44 m |
4.7 m |
2.44 m x 4.7 m |
|
Main Level |
Family Room |
4.37 m |
4.7 m |
4.37 m x 4.7 m |
|
Main Level |
Living Room |
7.54 m |
5.05 m |
7.54 m x 5.05 m |
|
Main Level |
Dining Room |
3.43 m |
3.68 m |
3.43 m x 3.68 m |
|
Main Level |
Sunroom |
4.65 m |
5.18 m |
4.65 m x 5.18 m |
Utilities
https://www.realtor.ca/real-estate/27707207/5260-line-36-perth-east-42-ellice-twp-42-ellice-twp










































