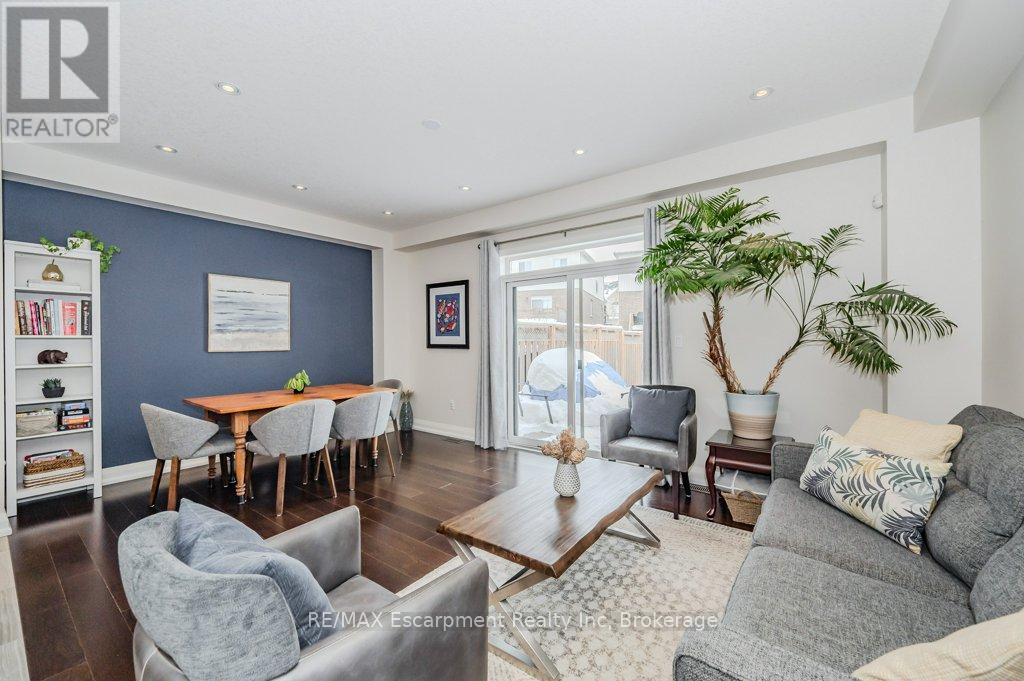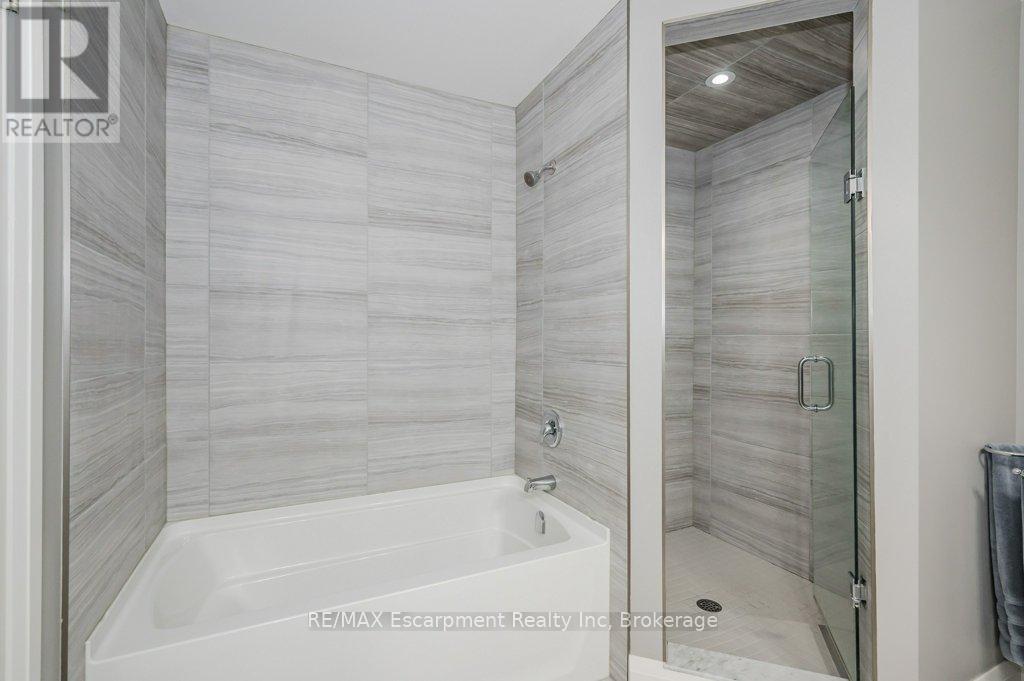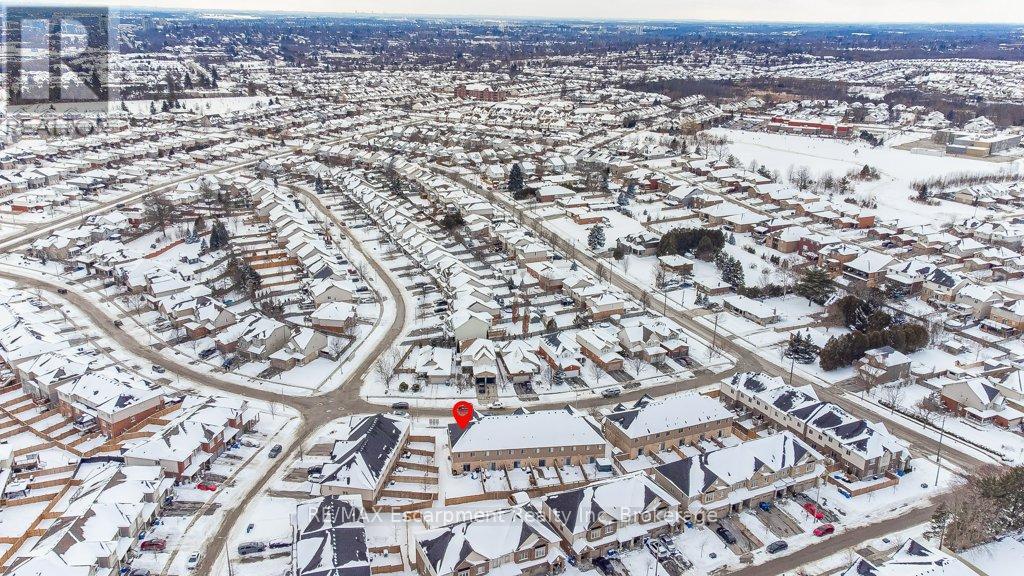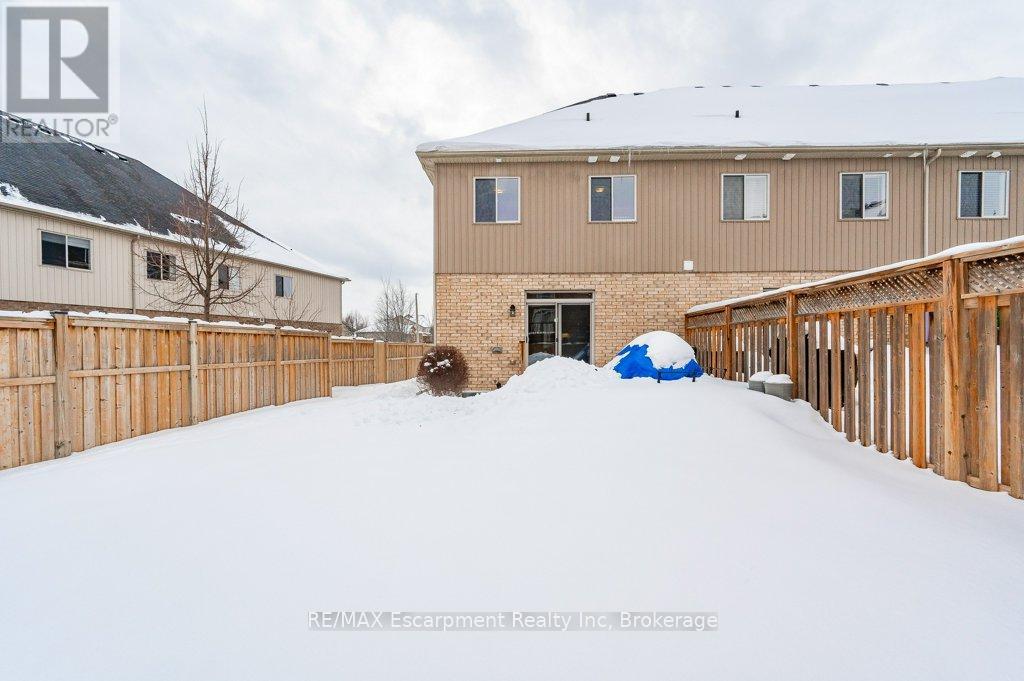3 Bedroom
3 Bathroom
1,500 - 2,000 ft2
Central Air Conditioning
Forced Air
$889,000
Welcome to 53 Frasson Drive, a stunning former model home in immaculate condition. This freehold end-unit townhouse offers the perfect blend of style, space, and functionality - without condo fees. The main floor features 9-foot ceilings, an open-concept layout, and hardwood and tile flooring. The classic white kitchen is the heart of the home, boasting granite countertops, a large island, and stainless steel appliances, all seamlessly connected to the dining and family rooms for effortless entertaining. A walkout leads to the 16' x 14' deck and a partially fenced backyard, perfect for outdoor living. A 2-piece bathroom is conveniently located on the main floor. Upstairs, hardwood flooring continues, leading to three spacious bedrooms, a second-floor laundry room, and two full bathrooms, including a 4-piece main bath and a bright primary bedroom with a recessed window, walk-in closet, and a 5-piece ensuite with a double vanity. The finished basement adds even more living space, complete with a large rec room and plenty of storage. With lots of natural light, high-end finishes, and a fantastic layout, this home is move-in ready and a standout in the neighbourhood. (id:45443)
Property Details
|
MLS® Number
|
X11969598 |
|
Property Type
|
Single Family |
|
Community Name
|
Grange Hill East |
|
Amenities Near By
|
Hospital, Park, Place Of Worship, Public Transit, Schools |
|
Equipment Type
|
Water Heater - Gas |
|
Features
|
Irregular Lot Size, Flat Site, Sump Pump |
|
Parking Space Total
|
3 |
|
Rental Equipment Type
|
Water Heater - Gas |
|
Structure
|
Deck |
Building
|
Bathroom Total
|
3 |
|
Bedrooms Above Ground
|
3 |
|
Bedrooms Total
|
3 |
|
Appliances
|
Central Vacuum, Water Softener, Dishwasher, Dryer, Freezer, Range, Refrigerator, Stove, Washer, Window Coverings |
|
Basement Development
|
Finished |
|
Basement Type
|
Full (finished) |
|
Construction Style Attachment
|
Attached |
|
Cooling Type
|
Central Air Conditioning |
|
Exterior Finish
|
Brick, Vinyl Siding |
|
Fire Protection
|
Smoke Detectors |
|
Foundation Type
|
Poured Concrete |
|
Half Bath Total
|
1 |
|
Heating Fuel
|
Natural Gas |
|
Heating Type
|
Forced Air |
|
Stories Total
|
2 |
|
Size Interior
|
1,500 - 2,000 Ft2 |
|
Type
|
Row / Townhouse |
|
Utility Water
|
Municipal Water |
Parking
Land
|
Acreage
|
No |
|
Land Amenities
|
Hospital, Park, Place Of Worship, Public Transit, Schools |
|
Sewer
|
Sanitary Sewer |
|
Size Depth
|
112 Ft |
|
Size Frontage
|
30 Ft ,4 In |
|
Size Irregular
|
30.4 X 112 Ft ; 33.02 X 111.99x 25.46 X 119.60 X 4.08 Ft |
|
Size Total Text
|
30.4 X 112 Ft ; 33.02 X 111.99x 25.46 X 119.60 X 4.08 Ft |
|
Zoning Description
|
R.3b-17 |
Rooms
| Level |
Type |
Length |
Width |
Dimensions |
|
Second Level |
Primary Bedroom |
4.13 m |
4.13 m |
4.13 m x 4.13 m |
|
Second Level |
Bathroom |
2.94 m |
2.74 m |
2.94 m x 2.74 m |
|
Second Level |
Laundry Room |
1.65 m |
1.94 m |
1.65 m x 1.94 m |
|
Second Level |
Bedroom 2 |
3.01 m |
3.33 m |
3.01 m x 3.33 m |
|
Second Level |
Bedroom 3 |
2.7 m |
3.3 m |
2.7 m x 3.3 m |
|
Basement |
Utility Room |
2.27 m |
2.46 m |
2.27 m x 2.46 m |
|
Basement |
Other |
1.48 m |
2.75 m |
1.48 m x 2.75 m |
|
Basement |
Cold Room |
1.48 m |
2.75 m |
1.48 m x 2.75 m |
|
Basement |
Recreational, Games Room |
5.59 m |
3.89 m |
5.59 m x 3.89 m |
|
Main Level |
Kitchen |
5.66 m |
3.33 m |
5.66 m x 3.33 m |
|
Main Level |
Family Room |
2.93 m |
3.66 m |
2.93 m x 3.66 m |
|
Main Level |
Dining Room |
2.87 m |
3.66 m |
2.87 m x 3.66 m |
https://www.realtor.ca/real-estate/27907277/53-frasson-drive-guelph-grange-hill-east-grange-hill-east




















































