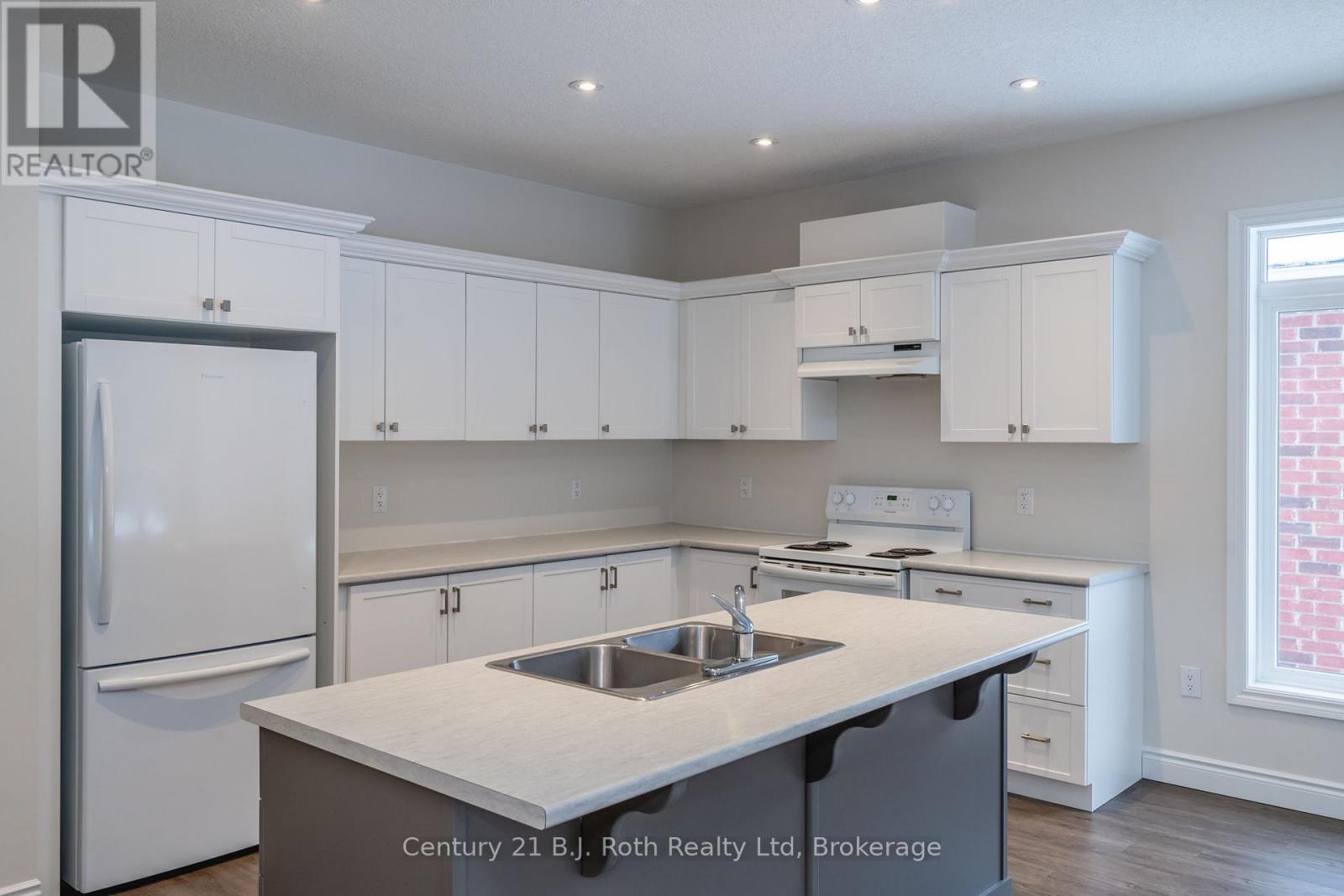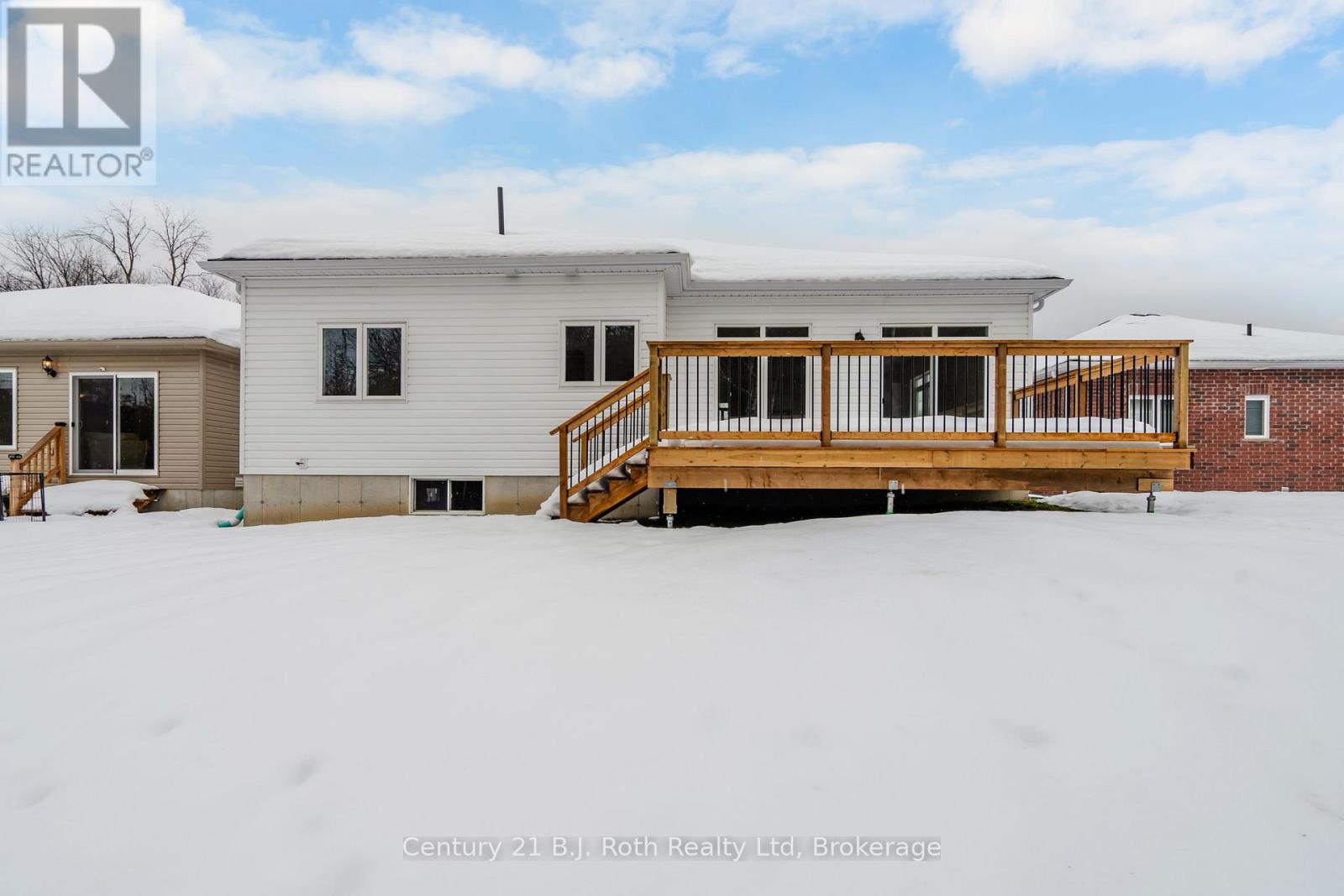2 Bedroom
2 Bathroom
1,100 - 1,500 ft2
Bungalow
Central Air Conditioning
Forced Air
$789,900
Discover your dream home with The Dundurn, a spacious bungalow located near the end of a quiet cul-de-sac in a desirable subdivision. Boasting charming white siding with a brick skirt, this home blends modern style with timeless appeal. Inside, enjoy open-concept living designed for comfort and functionality. The home features two bedrooms plus a versatile front den, including a main-floor primary suite with a private 5-piece ensuite, soaker tub, and walk-in closet. The bright and airy great room flows seamlessly into the kitchen, which offers a large island, three included appliances, and a patio door leading to a generous 19 x 12 deck. A second 4-piece bathroom, linen closet, main-floor laundry, and double car garage with inside entry through the mudroom add extra convenience for busy households. Packed with upgrades like transom windows, 9-ft ceilings, pot lights, and durable vinyl laminate and ceramic flooring, this home is move-in ready. Less than five years old, it features energy-efficient systems, including a forced air gas furnace, HRV, central air, and an owned on-demand hot water tank - no rental fees! The unfinished basement provides ample storage and offers endless potential for customization, with builder support available for layout ideas. Step outside and enjoy the tranquility of the backyard from your new deck, surrounded by nature. Take a short walk to Georgian Bay, explore the Trans Canada Trail, or enjoy nearby amenities like golf, marinas, recreation centers, and shopping. Convenient access to Highways 12, 93, and 400 ensures an easy commute. Don't miss the opportunity to call The Dundurn your forever home - schedule your viewing today! (id:45443)
Property Details
|
MLS® Number
|
S11892068 |
|
Property Type
|
Single Family |
|
Community Name
|
Victoria Harbour |
|
Amenities Near By
|
Beach, Marina, Park, Schools |
|
Equipment Type
|
None |
|
Features
|
Cul-de-sac, Irregular Lot Size, Carpet Free, Sump Pump |
|
Parking Space Total
|
6 |
|
Rental Equipment Type
|
None |
|
Structure
|
Deck, Porch |
Building
|
Bathroom Total
|
2 |
|
Bedrooms Above Ground
|
2 |
|
Bedrooms Total
|
2 |
|
Appliances
|
Water Heater - Tankless, Water Heater, Dishwasher, Refrigerator, Stove |
|
Architectural Style
|
Bungalow |
|
Basement Development
|
Unfinished |
|
Basement Type
|
Full (unfinished) |
|
Construction Style Attachment
|
Detached |
|
Cooling Type
|
Central Air Conditioning |
|
Exterior Finish
|
Vinyl Siding, Brick Facing |
|
Fire Protection
|
Smoke Detectors |
|
Flooring Type
|
Ceramic |
|
Foundation Type
|
Poured Concrete |
|
Heating Fuel
|
Natural Gas |
|
Heating Type
|
Forced Air |
|
Stories Total
|
1 |
|
Size Interior
|
1,100 - 1,500 Ft2 |
|
Type
|
House |
|
Utility Water
|
Municipal Water |
Parking
|
Attached Garage
|
|
|
Inside Entry
|
|
Land
|
Acreage
|
No |
|
Land Amenities
|
Beach, Marina, Park, Schools |
|
Sewer
|
Sanitary Sewer |
|
Size Depth
|
137 Ft ,7 In |
|
Size Frontage
|
52 Ft ,6 In |
|
Size Irregular
|
52.5 X 137.6 Ft |
|
Size Total Text
|
52.5 X 137.6 Ft |
|
Zoning Description
|
R2-33 |
Rooms
| Level |
Type |
Length |
Width |
Dimensions |
|
Main Level |
Den |
3.38 m |
2.77 m |
3.38 m x 2.77 m |
|
Main Level |
Mud Room |
2.92 m |
1.28 m |
2.92 m x 1.28 m |
|
Main Level |
Laundry Room |
2.16 m |
1.73 m |
2.16 m x 1.73 m |
|
Main Level |
Kitchen |
3.81 m |
3.35 m |
3.81 m x 3.35 m |
|
Main Level |
Great Room |
5.85 m |
4.87 m |
5.85 m x 4.87 m |
|
Main Level |
Primary Bedroom |
3.44 m |
4.69 m |
3.44 m x 4.69 m |
|
Main Level |
Bedroom 2 |
3.07 m |
3.38 m |
3.07 m x 3.38 m |
Utilities
|
Cable
|
Available |
|
Sewer
|
Installed |
https://www.realtor.ca/real-estate/27736153/53-ralph-dalton-boulevard-tay-victoria-harbour-victoria-harbour








































