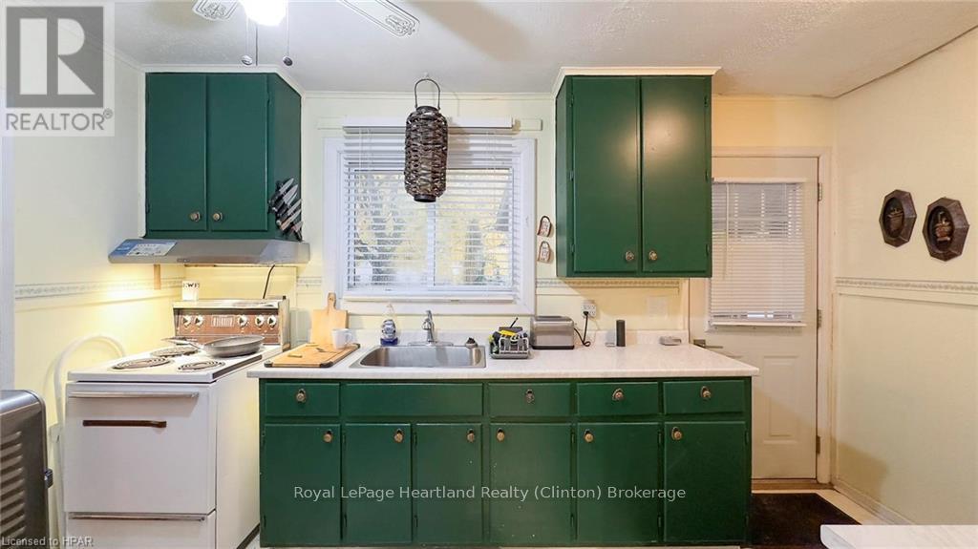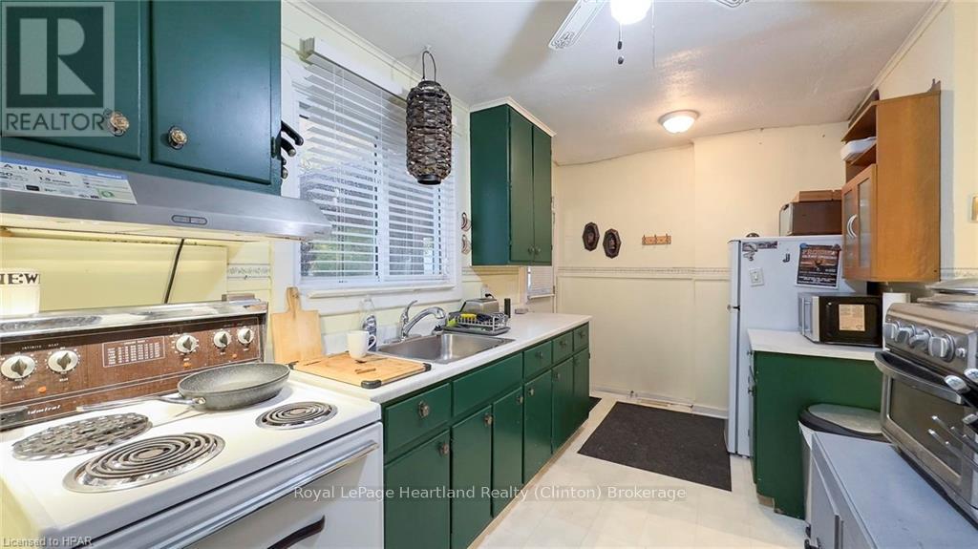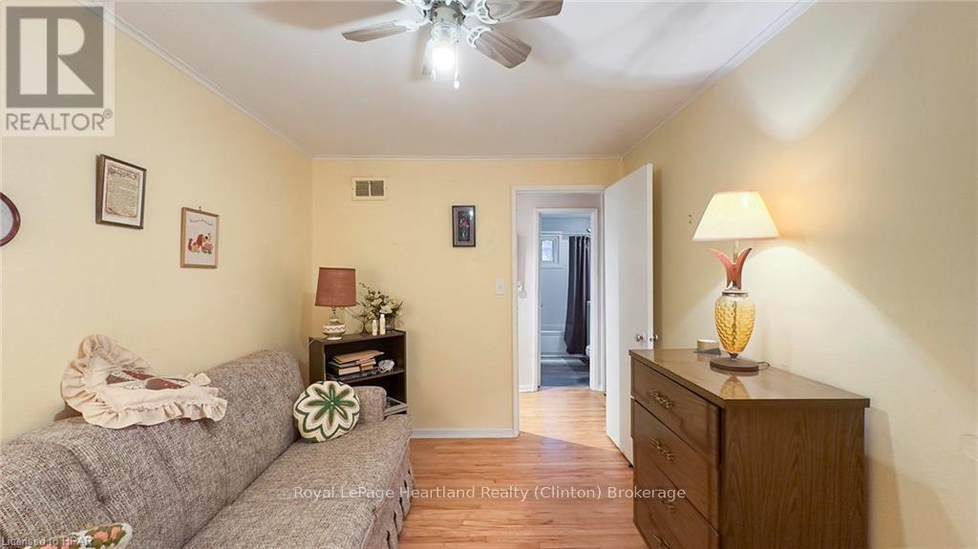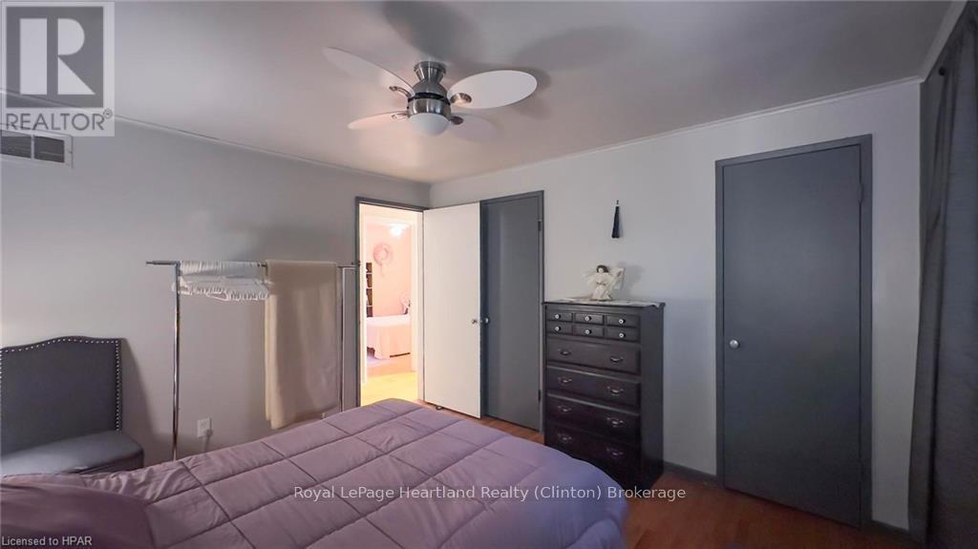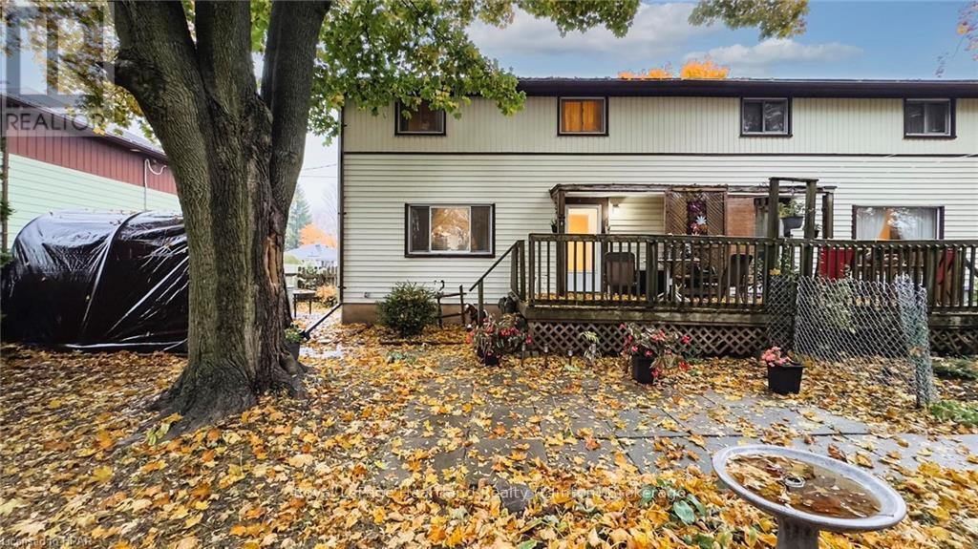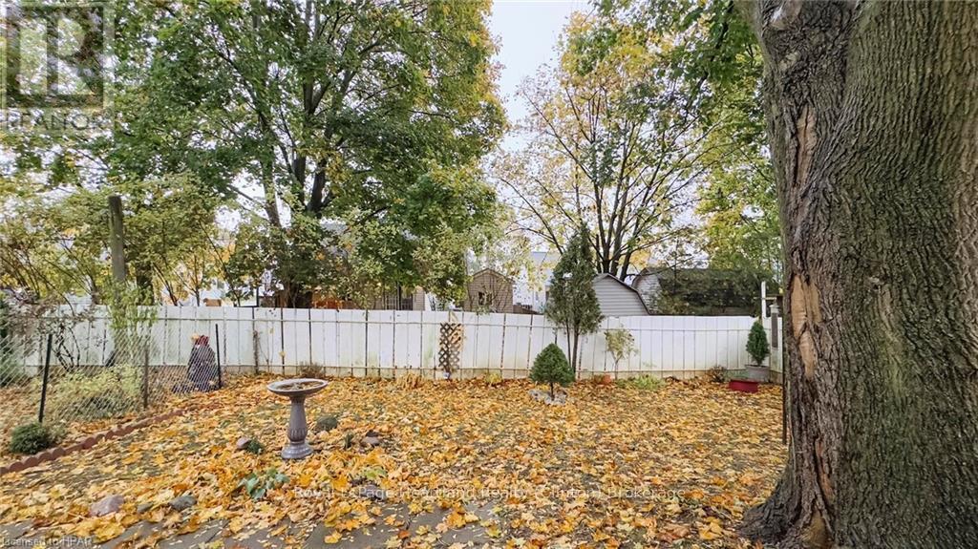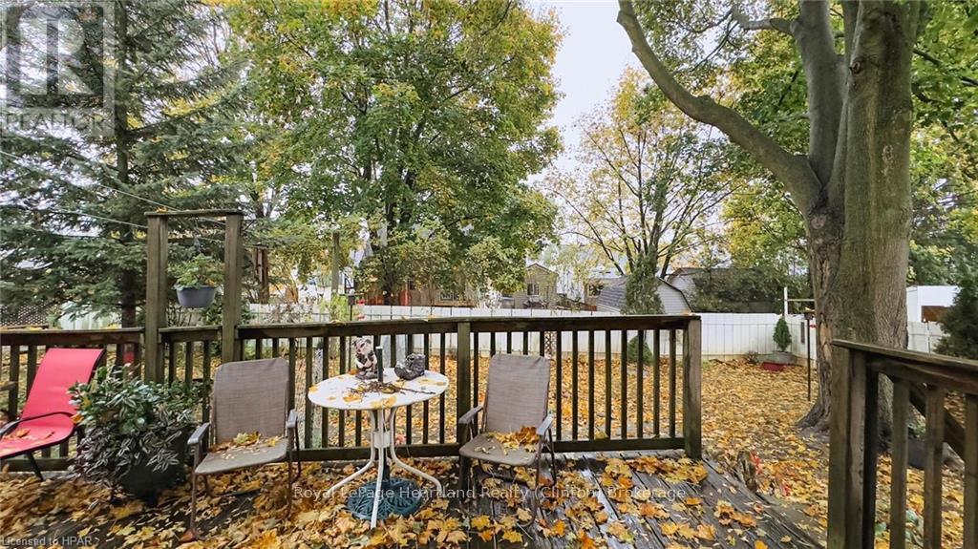(519) 881-2270
walkerton@mcintee.ca
53 Victoria Boulevard Huron East, Ontario N0M 1L0
4 Bedroom
2 Bathroom
Forced Air
$279,900
This 4 bedroom semi detached home offers great value! With hardwood floors on the main and second level, 4 bedrooms and a 4pc bathroom on the second floor, and the main consists of an entry, kitchen, dining and living area with a rear door to a wood deck. The 4pc bathroom on the second floor was renovated approx 3 years ago. There is a water softener and a covered front porch. If you're looking for an affordable family or starter home this is a great place to start. (id:45443)
Property Details
| MLS® Number | X11880283 |
| Property Type | Single Family |
| Community Name | Vanastra |
| Equipment Type | Water Heater |
| Parking Space Total | 2 |
| Rental Equipment Type | Water Heater |
Building
| Bathroom Total | 2 |
| Bedrooms Above Ground | 4 |
| Bedrooms Total | 4 |
| Appliances | Water Softener, Dryer, Refrigerator, Stove, Washer |
| Basement Development | Unfinished |
| Basement Type | Full (unfinished) |
| Construction Style Attachment | Attached |
| Exterior Finish | Vinyl Siding |
| Fire Protection | Smoke Detectors |
| Half Bath Total | 1 |
| Heating Fuel | Natural Gas |
| Heating Type | Forced Air |
| Stories Total | 2 |
| Type | Row / Townhouse |
| Utility Water | Municipal Water |
Land
| Acreage | No |
| Sewer | Sanitary Sewer |
| Size Depth | 90 Ft |
| Size Frontage | 41 Ft |
| Size Irregular | 41 X 90 Ft |
| Size Total Text | 41 X 90 Ft|under 1/2 Acre |
| Zoning Description | R1 |
Rooms
| Level | Type | Length | Width | Dimensions |
|---|---|---|---|---|
| Second Level | Bathroom | 2.39 m | 1.52 m | 2.39 m x 1.52 m |
| Second Level | Primary Bedroom | 3.56 m | 3.33 m | 3.56 m x 3.33 m |
| Second Level | Bedroom | 3.56 m | 2.54 m | 3.56 m x 2.54 m |
| Second Level | Bedroom | 2.92 m | 2.54 m | 2.92 m x 2.54 m |
| Second Level | Bedroom | 3.58 m | 2.18 m | 3.58 m x 2.18 m |
| Basement | Other | 7.57 m | 7.01 m | 7.57 m x 7.01 m |
| Main Level | Living Room | 5.03 m | 3.56 m | 5.03 m x 3.56 m |
| Main Level | Kitchen | 4.04 m | 3.53 m | 4.04 m x 3.53 m |
| Main Level | Dining Room | 3.56 m | 3.53 m | 3.56 m x 3.53 m |
| Main Level | Bathroom | 1.32 m | 1.17 m | 1.32 m x 1.17 m |
https://www.realtor.ca/real-estate/27707374/53-victoria-boulevard-huron-east-vanastra-vanastra
Contact Us
Contact us for more information







