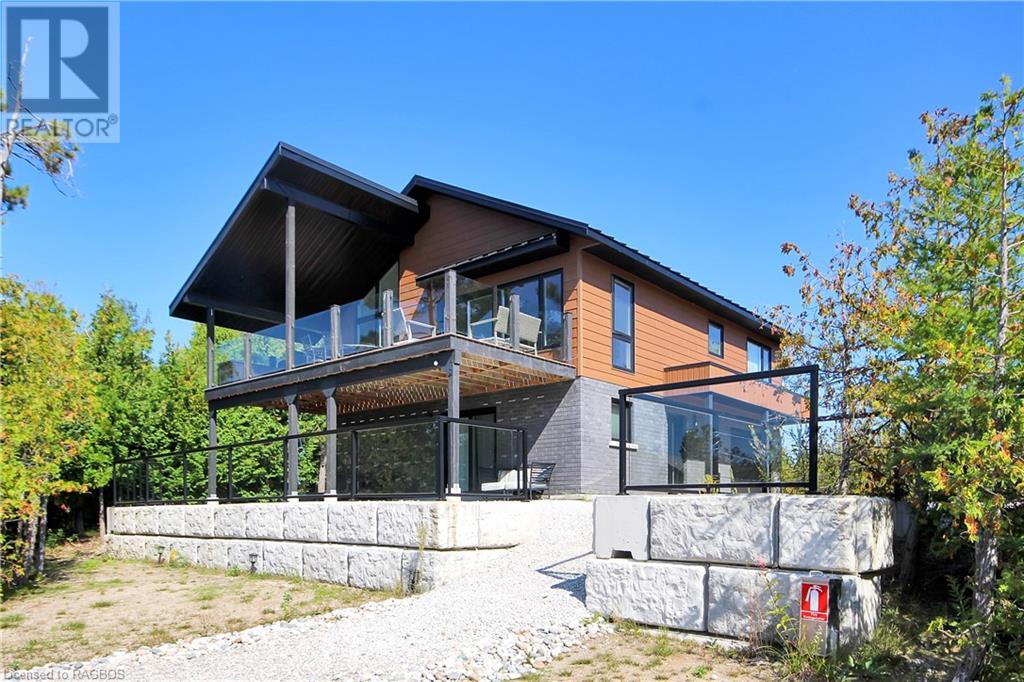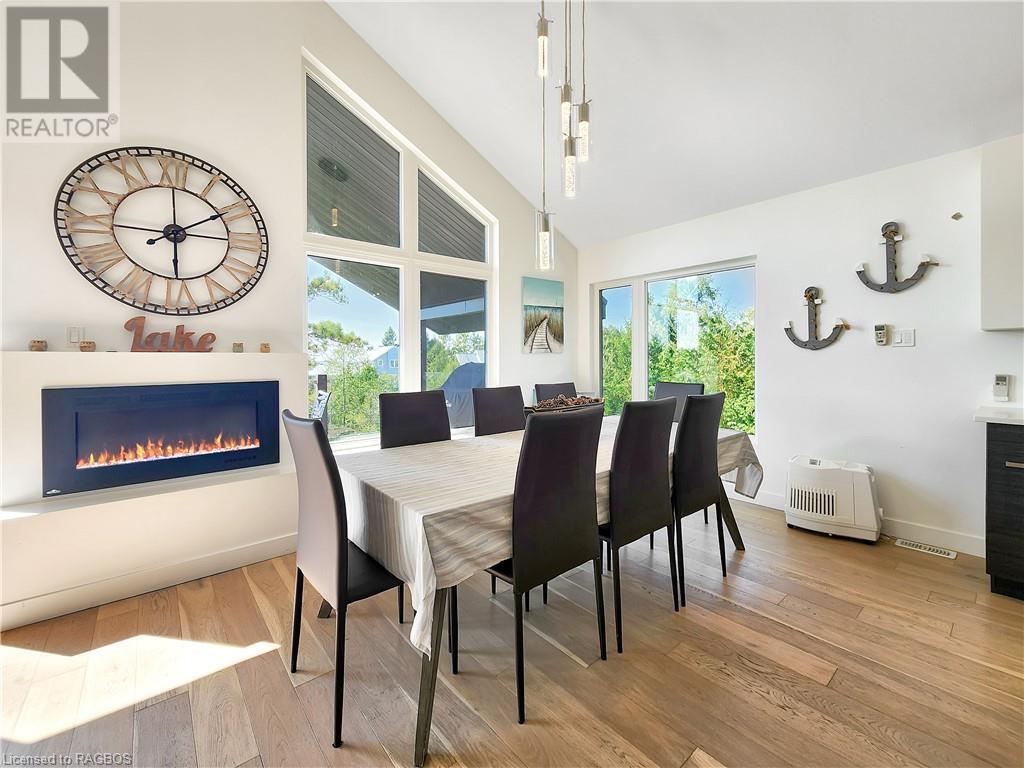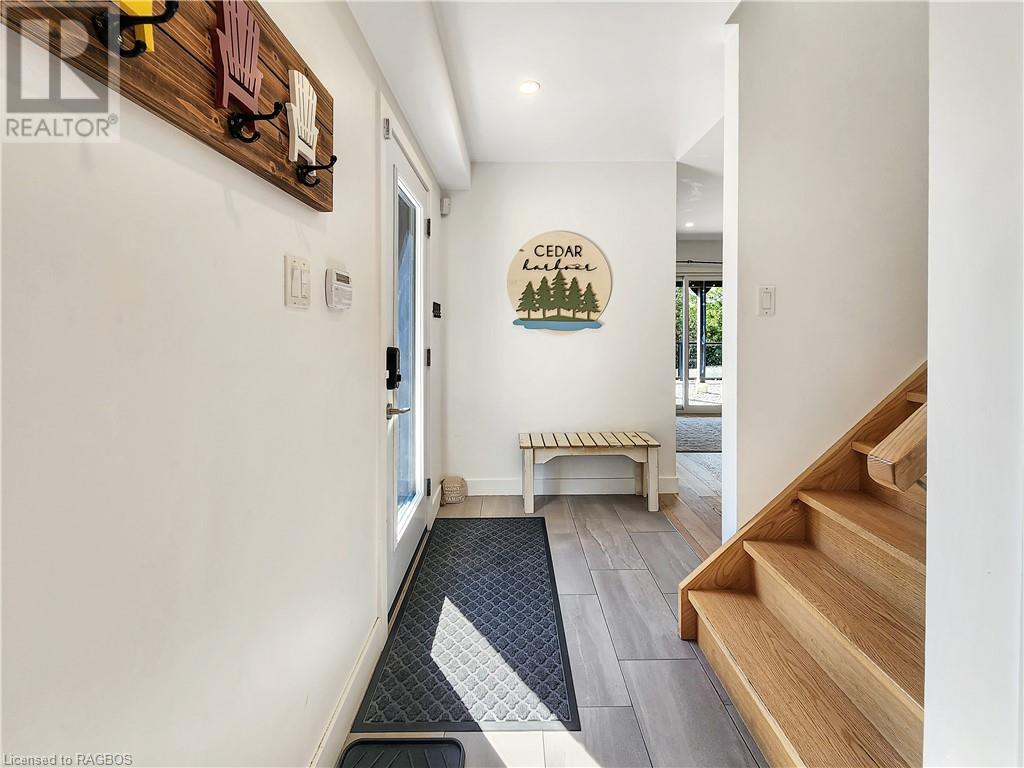4 Bedroom
2 Bathroom
1697.13 sqft
2 Level
Fireplace
Ductless
In Floor Heating
$799,000
Wake up to stunning views of Lake Huron at 535 Bay Street, Oliphant. Attention investors a great investment as a proven short term rental! This custom-built, four-bedroom, two-bathroom home offers 1,700 sq. ft. of bright, open living space with heated floors and a cozy propane fireplace. Set on a private, tree-lined lot of just over half an acre, you'll enjoy 250 feet of frontage and plenty of outdoor space. Relax on the upper deck with beautiful sunset views or explore the sandy shores of Lake Huron and enjoy water activities like boating, fishing, kayaking, sailing and kite surfing. With an attached 1.5-car garage and year-round access, this home is perfect for both a weekend retreat or full-time living. Just minutes from Sauble Beach and Wiarton, it's the perfect mix of nature and comfort. Sellers willing to sell this property and 138 Sunset in Georgian Bluffs (mls# 40647957) as a package both great short term rentals! Gross income 2024 (YTD): $74,966, 2023 Full Year: $90,938.48. (id:45443)
Property Details
|
MLS® Number
|
40647977 |
|
Property Type
|
Single Family |
|
AmenitiesNearBy
|
Beach, Marina, Park |
|
CommunityFeatures
|
Quiet Area |
|
EquipmentType
|
Propane Tank |
|
Features
|
Crushed Stone Driveway, Country Residential |
|
ParkingSpaceTotal
|
11 |
|
RentalEquipmentType
|
Propane Tank |
|
ViewType
|
View Of Water |
Building
|
BathroomTotal
|
2 |
|
BedroomsAboveGround
|
4 |
|
BedroomsTotal
|
4 |
|
Appliances
|
Dryer, Refrigerator, Stove, Washer |
|
ArchitecturalStyle
|
2 Level |
|
BasementType
|
None |
|
ConstructionStyleAttachment
|
Detached |
|
CoolingType
|
Ductless |
|
ExteriorFinish
|
Brick, Metal |
|
FireplaceFuel
|
Electric |
|
FireplacePresent
|
Yes |
|
FireplaceTotal
|
1 |
|
FireplaceType
|
Other - See Remarks |
|
Fixture
|
Ceiling Fans |
|
HeatingFuel
|
Electric |
|
HeatingType
|
In Floor Heating |
|
StoriesTotal
|
2 |
|
SizeInterior
|
1697.13 Sqft |
|
Type
|
House |
|
UtilityWater
|
Drilled Well |
Parking
Land
|
AccessType
|
Water Access |
|
Acreage
|
No |
|
LandAmenities
|
Beach, Marina, Park |
|
Sewer
|
Septic System |
|
SizeFrontage
|
250 Ft |
|
SizeTotalText
|
1/2 - 1.99 Acres |
|
ZoningDescription
|
R2/eh |
Rooms
| Level |
Type |
Length |
Width |
Dimensions |
|
Second Level |
Primary Bedroom |
|
|
11'3'' x 11'8'' |
|
Second Level |
Living Room |
|
|
13'9'' x 14'2'' |
|
Second Level |
Kitchen/dining Room |
|
|
16'0'' x 12'9'' |
|
Second Level |
Dining Room |
|
|
13'7'' x 10'7'' |
|
Second Level |
Bedroom |
|
|
11'3'' x 11'8'' |
|
Second Level |
3pc Bathroom |
|
|
11'3'' x 8'9'' |
|
Main Level |
Storage |
|
|
6'0'' x 13'2'' |
|
Main Level |
Living Room |
|
|
11'5'' x 13'9'' |
|
Main Level |
Foyer |
|
|
5'6'' x 11'8'' |
|
Main Level |
Bedroom |
|
|
9'5'' x 9'8'' |
|
Main Level |
Bedroom |
|
|
9'5'' x 8'9'' |
|
Main Level |
4pc Bathroom |
|
|
5'3'' x 9'0'' |
https://www.realtor.ca/real-estate/27447151/535-bay-street-oliphant




















































