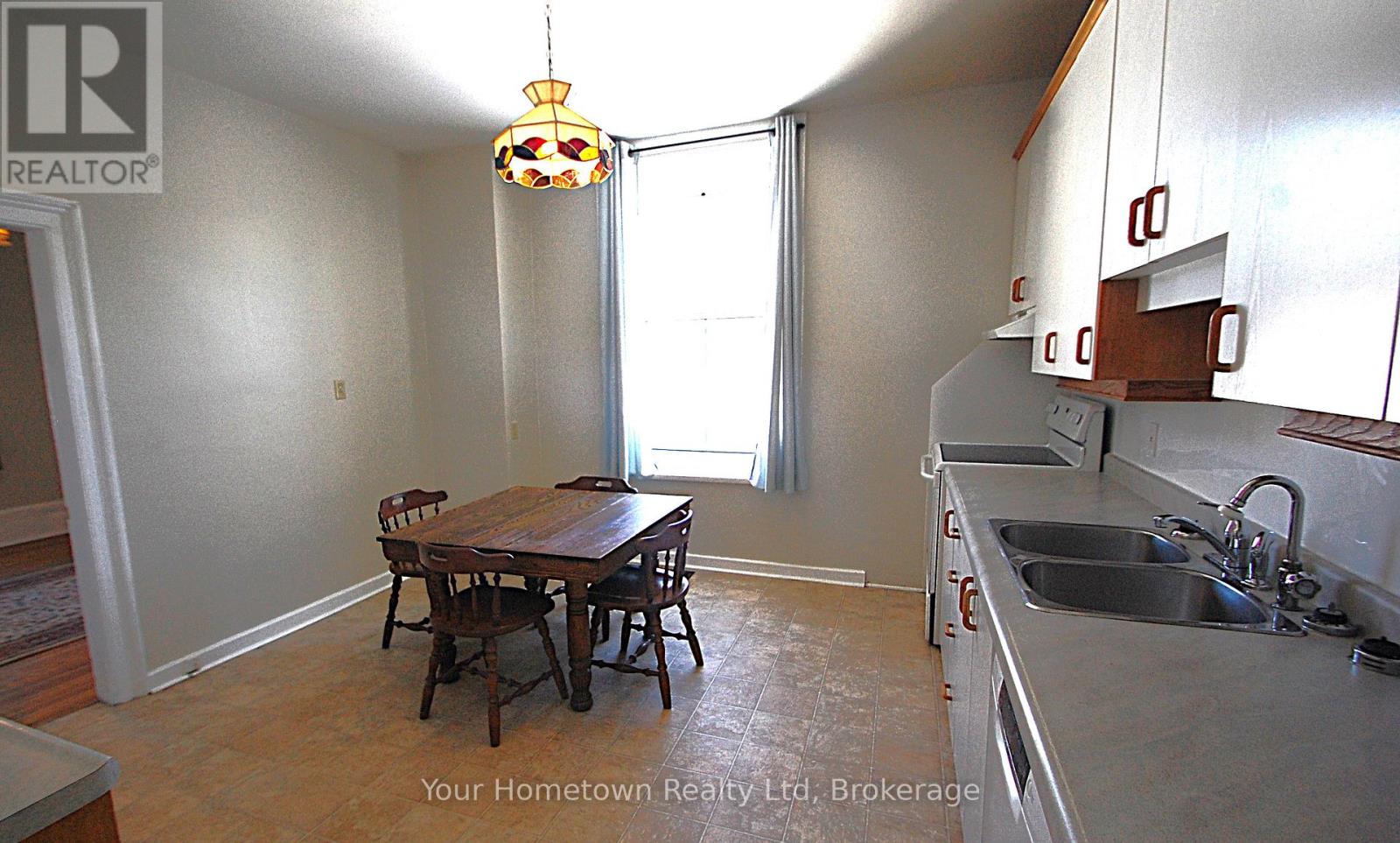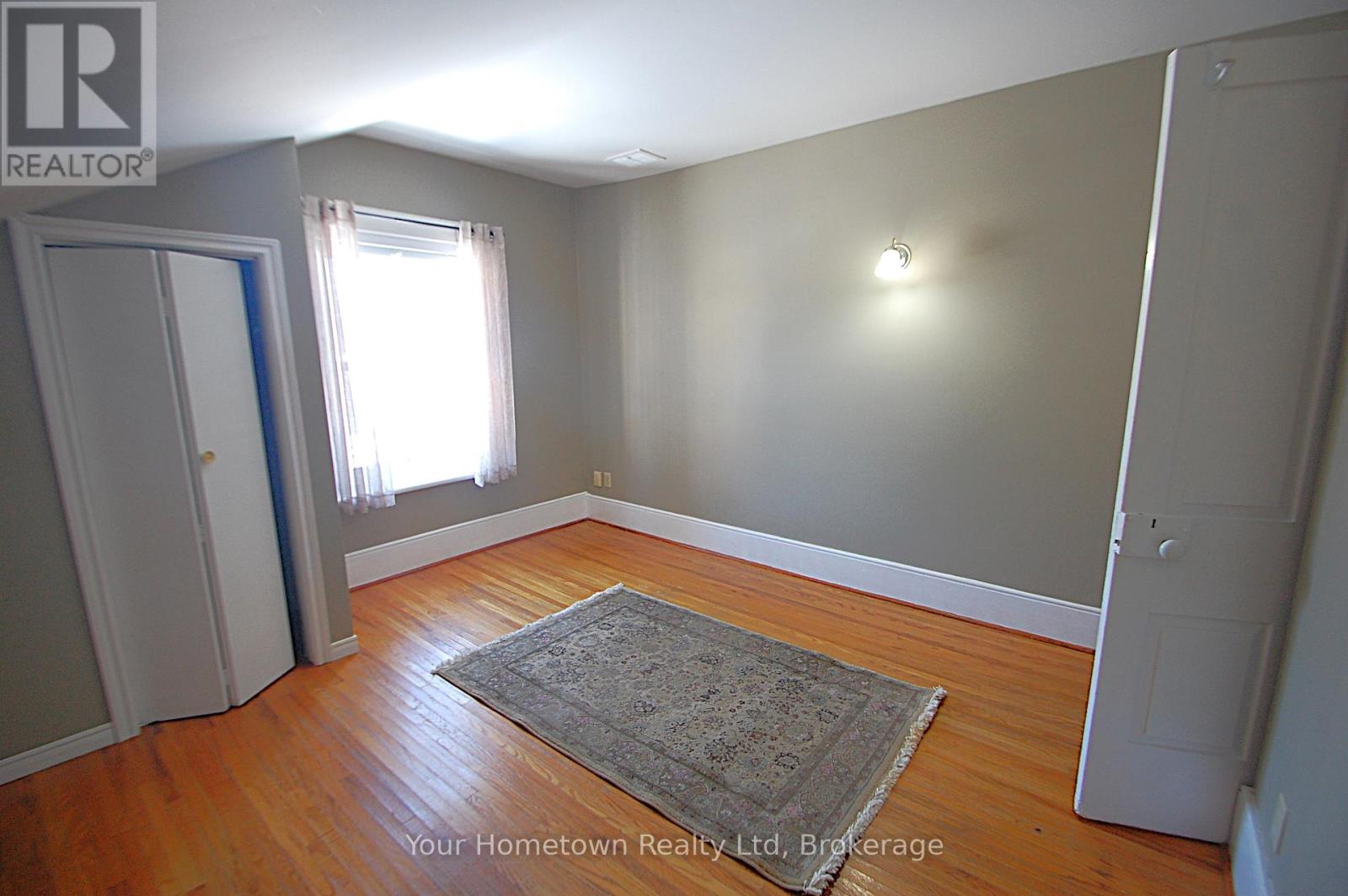(519) 881-2270
walkerton@mcintee.ca
55 Church Street E Centre Wellington, Ontario N0B 1S0
4 Bedroom
2 Bathroom
Central Air Conditioning
Forced Air
$2,400 Monthly
Located in the heart of the Village, in a quiet neighborhood surrounded by historical landmarks, this Ontario Cottage offers a unique residential leasing opportunity for the preferred tenant. Featuring large principal rooms, this quintessential farmhouse is very well maintained and nicely kept. Appliances are included. Private bookings only. (id:45443)
Property Details
| MLS® Number | X11977217 |
| Property Type | Single Family |
| Community Name | Elora/Salem |
| Parking Space Total | 5 |
Building
| Bathroom Total | 2 |
| Bedrooms Above Ground | 4 |
| Bedrooms Total | 4 |
| Construction Style Attachment | Detached |
| Cooling Type | Central Air Conditioning |
| Exterior Finish | Brick |
| Foundation Type | Stone |
| Half Bath Total | 1 |
| Heating Fuel | Natural Gas |
| Heating Type | Forced Air |
| Stories Total | 2 |
| Type | House |
| Utility Water | Municipal Water |
Parking
| Attached Garage |
Land
| Acreage | No |
| Sewer | Sanitary Sewer |
| Size Depth | 82 Ft ,6 In |
| Size Frontage | 115 Ft ,6 In |
| Size Irregular | 115.5 X 82.5 Ft |
| Size Total Text | 115.5 X 82.5 Ft |
Rooms
| Level | Type | Length | Width | Dimensions |
|---|---|---|---|---|
| Second Level | Bedroom | 4.14 m | 3.35 m | 4.14 m x 3.35 m |
| Second Level | Bedroom 2 | 3.76 m | 3.66 m | 3.76 m x 3.66 m |
| Second Level | Bedroom 3 | 3.73 m | 3 m | 3.73 m x 3 m |
| Second Level | Bedroom 4 | 4.27 m | 4.27 m | 4.27 m x 4.27 m |
| Second Level | Bathroom | 2.13 m | 2.44 m | 2.13 m x 2.44 m |
| Main Level | Family Room | 7.7 m | 4.17 m | 7.7 m x 4.17 m |
| Main Level | Dining Room | 3.66 m | 3.45 m | 3.66 m x 3.45 m |
| Main Level | Kitchen | 4.21 m | 3.96 m | 4.21 m x 3.96 m |
| Main Level | Laundry Room | 5.18 m | 2.16 m | 5.18 m x 2.16 m |
| Main Level | Bathroom | 0.9 m | 1.22 m | 0.9 m x 1.22 m |
Contact Us
Contact us for more information

















