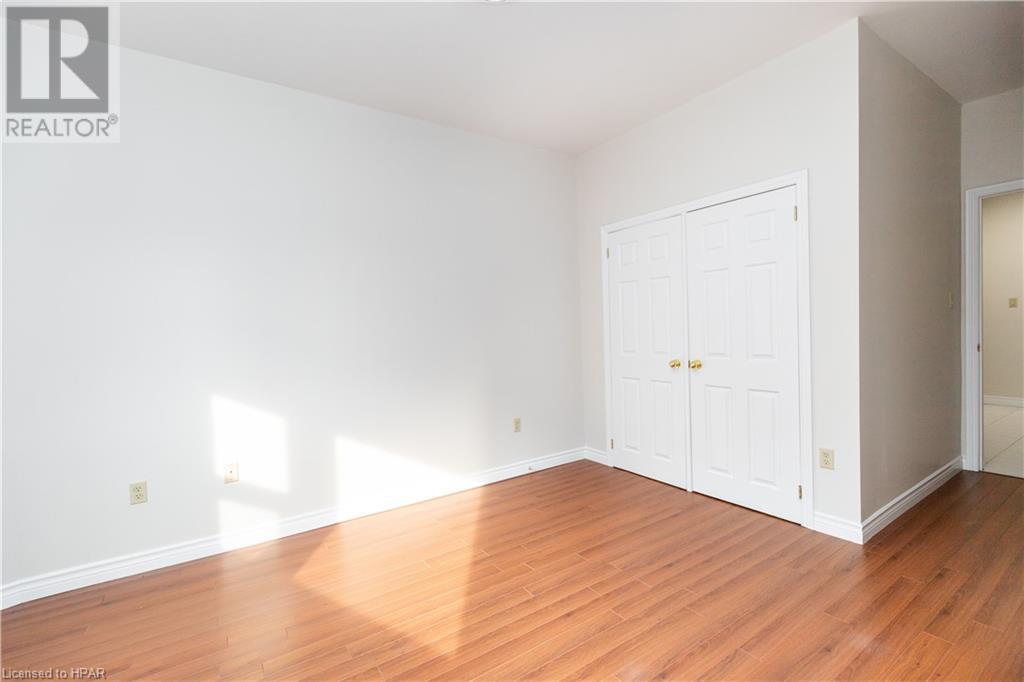2 Bedroom
2 Bathroom
1078 sqft
3 Level
Central Air Conditioning
Forced Air
$1,850 MonthlyInsurance
Welcome to 55 Downie St, Unit 251 – a charming 2-bedroom, 1.5-bathroom apartment in the heart of vibrant downtown Stratford! This spacious 1078-square-foot unit combines comfort and convenience with a location that can't be beaten. Features You'll Love: Open Layout: Bright and airy with plenty of room to relax and entertain with custom blinds. Ensuite Laundry: Includes new washer and dryer Additional appliances: include: a dishwasher, fridge and stove Enjoy the best of downtown Stratford with cafes, shops, theatres, and parks just steps from your door. This apartment offers both a peaceful retreat and a vibrant community vibe. Don’t miss the opportunity to call this amazing space home! Call your local REALTOR® today for more information and to schedule a showing today. (id:45443)
Property Details
|
MLS® Number
|
40672401 |
|
Property Type
|
Single Family |
|
AmenitiesNearBy
|
Park, Place Of Worship, Public Transit |
|
ParkingSpaceTotal
|
1 |
Building
|
BathroomTotal
|
2 |
|
BedroomsAboveGround
|
2 |
|
BedroomsTotal
|
2 |
|
Appliances
|
Dishwasher, Dryer, Refrigerator, Stove, Washer |
|
ArchitecturalStyle
|
3 Level |
|
BasementType
|
None |
|
ConstructionStyleAttachment
|
Attached |
|
CoolingType
|
Central Air Conditioning |
|
ExteriorFinish
|
Brick |
|
HalfBathTotal
|
1 |
|
HeatingFuel
|
Natural Gas |
|
HeatingType
|
Forced Air |
|
StoriesTotal
|
3 |
|
SizeInterior
|
1078 Sqft |
|
Type
|
Apartment |
|
UtilityWater
|
Municipal Water |
Land
|
Acreage
|
No |
|
LandAmenities
|
Park, Place Of Worship, Public Transit |
|
Sewer
|
Municipal Sewage System |
|
SizeTotalText
|
1/2 - 1.99 Acres |
|
ZoningDescription
|
C3 |
Rooms
| Level |
Type |
Length |
Width |
Dimensions |
|
Main Level |
Laundry Room |
|
|
9'11'' x 9'3'' |
|
Main Level |
4pc Bathroom |
|
|
9'7'' x 5'7'' |
|
Main Level |
Bedroom |
|
|
16'8'' x 9'4'' |
|
Main Level |
Primary Bedroom |
|
|
21'3'' x 11'9'' |
|
Main Level |
2pc Bathroom |
|
|
4'11'' x 6'7'' |
|
Main Level |
Living Room |
|
|
21'3'' x 15'5'' |
|
Main Level |
Dining Room |
|
|
11'10'' x 9'3'' |
|
Main Level |
Kitchen |
|
|
6'6'' x 12'0'' |
|
Main Level |
Foyer |
|
|
11'4'' x 14'1'' |
https://www.realtor.ca/real-estate/27626154/55-downie-street-unit-251-stratford
























