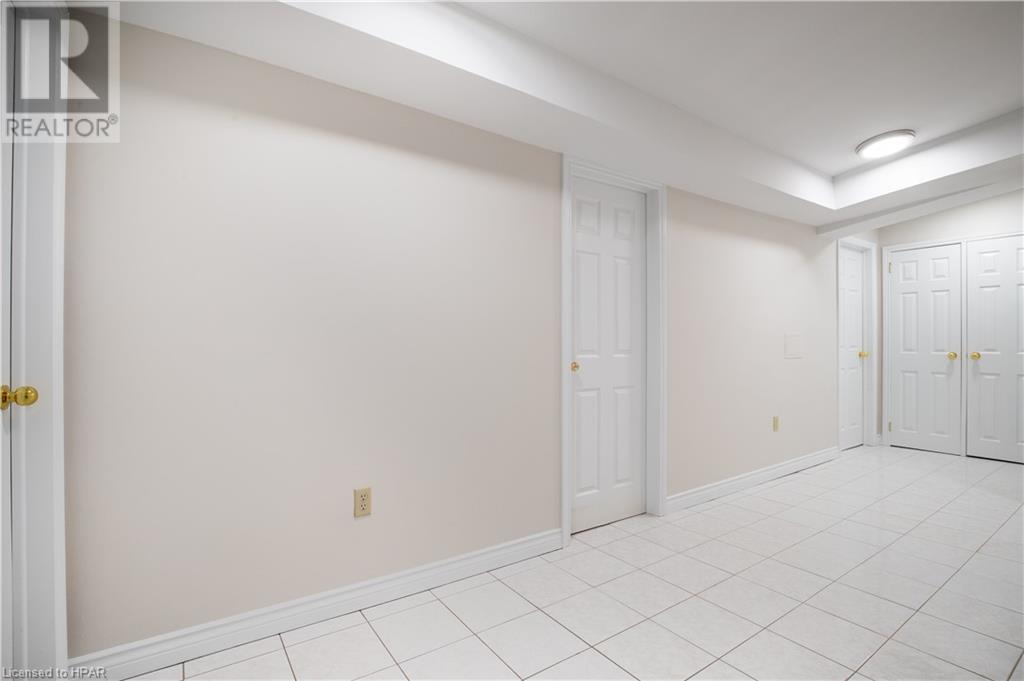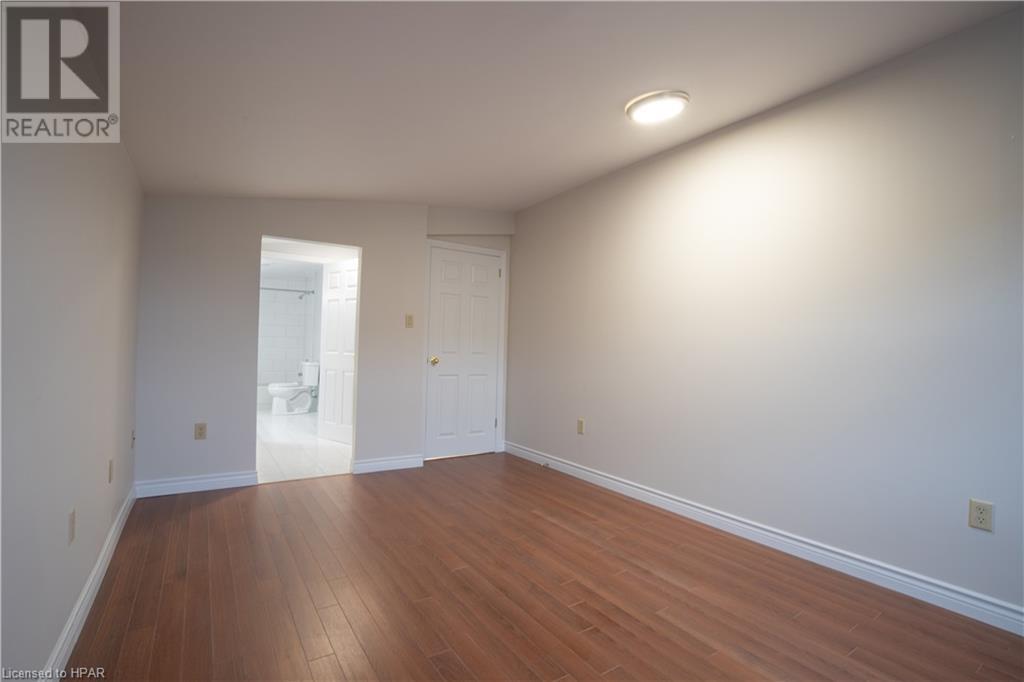2 Bedroom
1 Bathroom
1190 sqft
3 Level
Central Air Conditioning
Forced Air
$1,700 MonthlyInsurance
Discover Downtown Living at 55 Downie Street, Unit 352! Welcome to Unit 352 at 55 Downie Street – a charming 2-bedroom, 1-bathroom, 1 bathroom apartment offering 1,190 sq ft of thoughtfully designed living space right in the heart of Stratford’s vibrant downtown! Why You’ll Love This Space: Primary Bedroom : has a walk through with a good size closet to the 4pc bathroom. Spacious Open Layout: Ample room for relaxing and entertaining. Convenient Shared Laundry: Located right on your floor for easy access. Well-Appointed Kitchen: Fully equipped with essential appliances, such as a stove, fridge and dishwasher. Custom Blinds: Adds a touch of style and privacy throughout the unit. Step outside and enjoy the perks of downtown Stratford living – with cafes, unique shops, theatres, and lovely parks just moments from your door. Don’t miss this opportunity to live in one of Stratford’s most sought-after locations! Call your local REALTOR® today to schedule a viewing and see Unit 352 for yourself. (id:45443)
Property Details
|
MLS® Number
|
40672441 |
|
Property Type
|
Single Family |
|
AmenitiesNearBy
|
Place Of Worship, Playground, Public Transit, Shopping |
|
ParkingSpaceTotal
|
1 |
Building
|
BathroomTotal
|
1 |
|
BedroomsAboveGround
|
2 |
|
BedroomsTotal
|
2 |
|
Appliances
|
Dishwasher, Refrigerator, Stove, Window Coverings |
|
ArchitecturalStyle
|
3 Level |
|
BasementType
|
None |
|
ConstructionStyleAttachment
|
Attached |
|
CoolingType
|
Central Air Conditioning |
|
ExteriorFinish
|
Brick |
|
HeatingFuel
|
Natural Gas |
|
HeatingType
|
Forced Air |
|
StoriesTotal
|
3 |
|
SizeInterior
|
1190 Sqft |
|
Type
|
Apartment |
|
UtilityWater
|
Municipal Water |
Land
|
Acreage
|
No |
|
LandAmenities
|
Place Of Worship, Playground, Public Transit, Shopping |
|
Sewer
|
Municipal Sewage System |
|
SizeTotalText
|
1/2 - 1.99 Acres |
|
ZoningDescription
|
C3 |
Rooms
| Level |
Type |
Length |
Width |
Dimensions |
|
Main Level |
Utility Room |
|
|
6'11'' x 8'5'' |
|
Main Level |
Storage |
|
|
6'10'' x 6'5'' |
|
Main Level |
4pc Bathroom |
|
|
10'6'' x 6'5'' |
|
Main Level |
Bedroom |
|
|
17'1'' x 9'0'' |
|
Main Level |
Primary Bedroom |
|
|
16'10'' x 10'1'' |
|
Main Level |
Living Room |
|
|
16'10'' x 14'1'' |
|
Main Level |
Dining Room |
|
|
11'8'' x 7'0'' |
|
Main Level |
Kitchen |
|
|
11'8'' x 13'5'' |
https://www.realtor.ca/real-estate/27626233/55-downie-street-unit-352-stratford






















