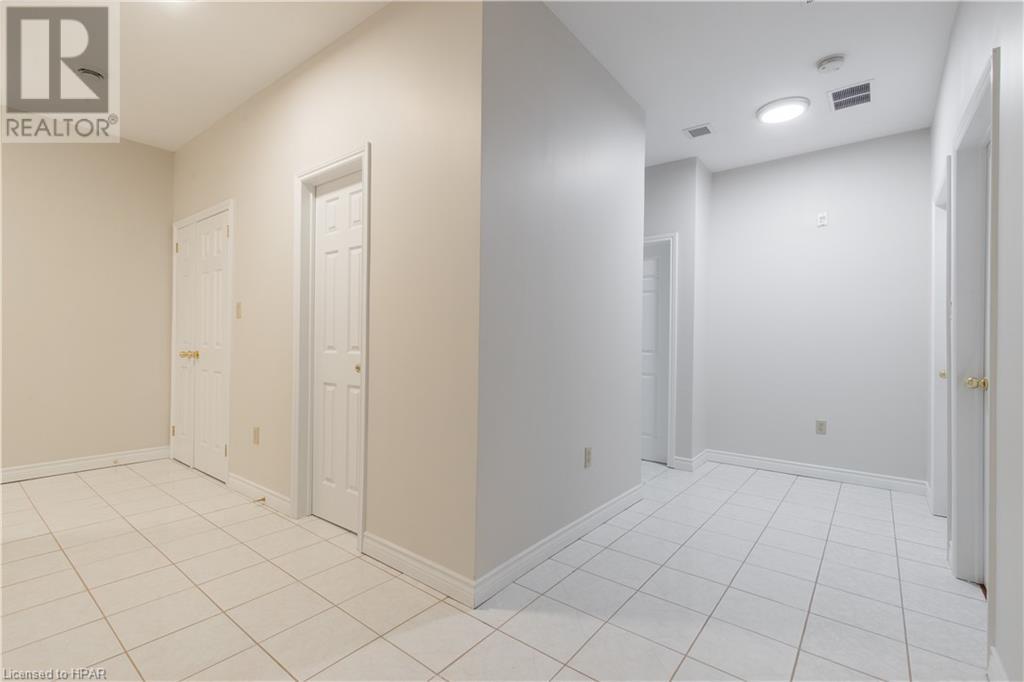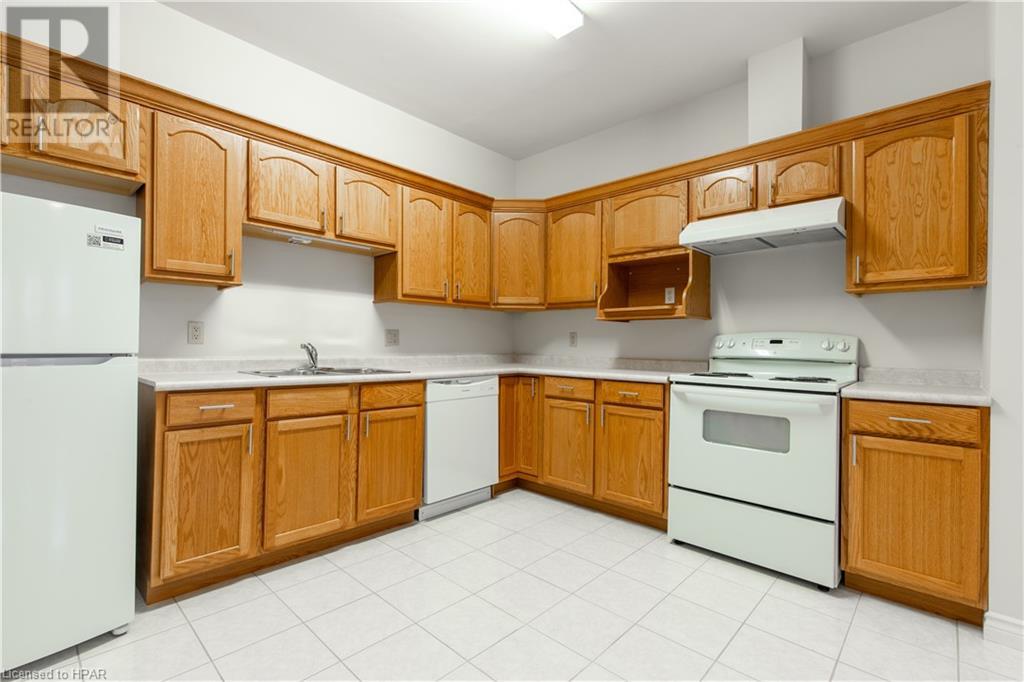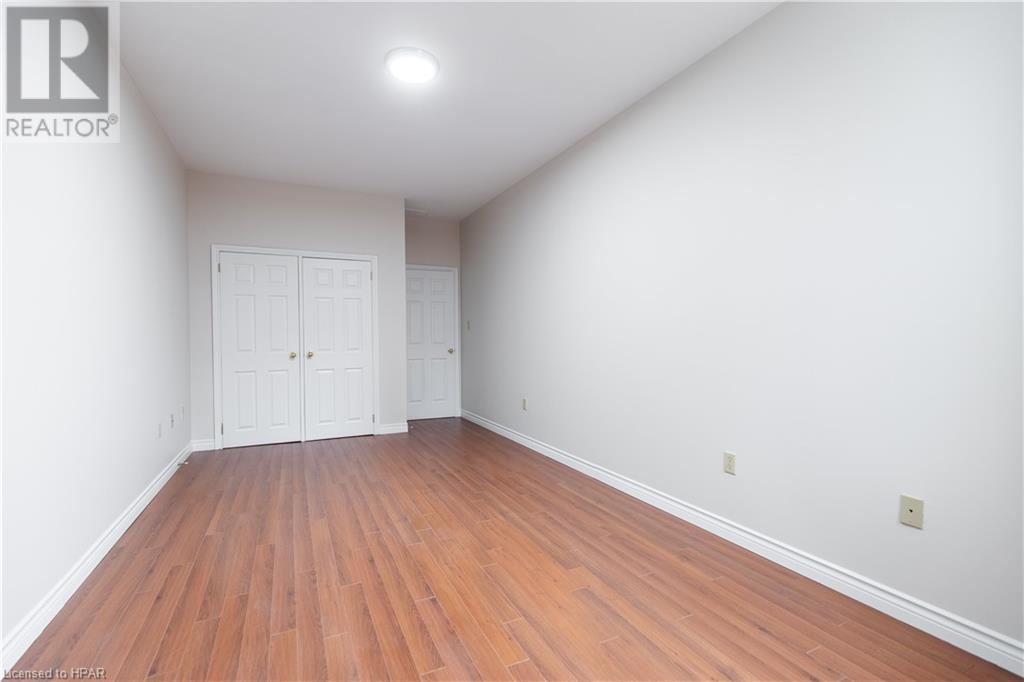2 Bedroom
2 Bathroom
1240 sqft
3 Level
Central Air Conditioning
Forced Air
$1,800 MonthlyInsurance
Welcome to Unit 353 at 55 Downie Street – a spacious 2-bedroom, 1.5-bathroom apartment with 1,238 sq ft of beautifully designed living space, offering comfort and style in the center of Stratford’s bustling downtown. Highlights You’ll Love: Primary Bedroom: Has a walk through to a good size closet and to the 4pc bathroom Open, Inviting Layout: Generous space perfect for relaxing, dining, or entertaining. Well-Equipped Kitchen: Outfitted with essential appliances such as dishwasher, fridge & stove for easy living. Custom Window Blinds: Adds style and privacy to every room. Shared Laundry Facility: Conveniently located on the same floor. With cafes, theatres, boutique shops, and the scenic Avon River Park system just steps away, this location captures the best of Stratford’s vibrant lifestyle. Don’t let this unique downtown opportunity pass by – call your local REALTOR® today to schedule a viewing and make Unit 353 your new home! (id:45443)
Property Details
|
MLS® Number
|
40672445 |
|
Property Type
|
Single Family |
|
AmenitiesNearBy
|
Place Of Worship, Playground, Public Transit, Shopping |
|
ParkingSpaceTotal
|
1 |
Building
|
BathroomTotal
|
2 |
|
BedroomsAboveGround
|
2 |
|
BedroomsTotal
|
2 |
|
Appliances
|
Dishwasher, Refrigerator, Stove, Window Coverings |
|
ArchitecturalStyle
|
3 Level |
|
BasementType
|
None |
|
ConstructionStyleAttachment
|
Attached |
|
CoolingType
|
Central Air Conditioning |
|
ExteriorFinish
|
Brick |
|
HalfBathTotal
|
1 |
|
HeatingFuel
|
Natural Gas |
|
HeatingType
|
Forced Air |
|
StoriesTotal
|
3 |
|
SizeInterior
|
1240 Sqft |
|
Type
|
Apartment |
|
UtilityWater
|
Municipal Water |
Land
|
Acreage
|
No |
|
LandAmenities
|
Place Of Worship, Playground, Public Transit, Shopping |
|
Sewer
|
Municipal Sewage System |
|
SizeTotalText
|
1/2 - 1.99 Acres |
|
ZoningDescription
|
C3 |
Rooms
| Level |
Type |
Length |
Width |
Dimensions |
|
Main Level |
2pc Bathroom |
|
|
Measurements not available |
|
Main Level |
4pc Bathroom |
|
|
12'0'' x 6'9'' |
|
Main Level |
Bedroom |
|
|
22'11'' x 10'1'' |
|
Main Level |
Primary Bedroom |
|
|
24'7'' x 10'0'' |
|
Main Level |
Living Room |
|
|
22'4'' x 14'0'' |
|
Main Level |
Dining Room |
|
|
10'1'' x 12'4'' |
|
Main Level |
Kitchen |
|
|
10'2'' x 11'9'' |
https://www.realtor.ca/real-estate/27626232/55-downie-street-unit-353-stratford























