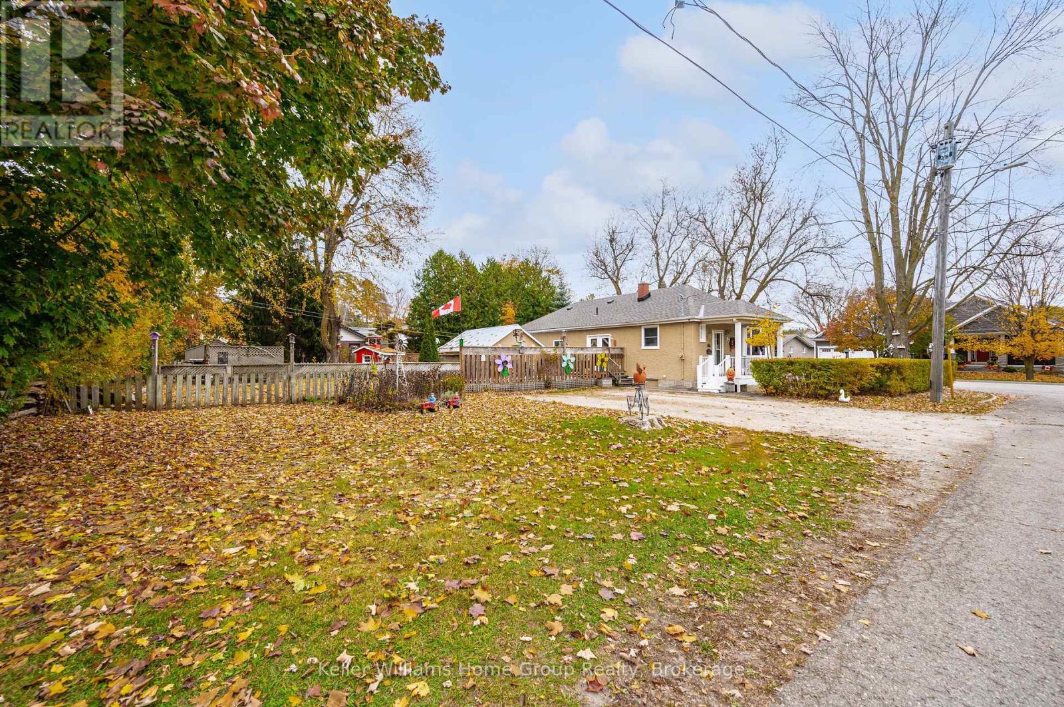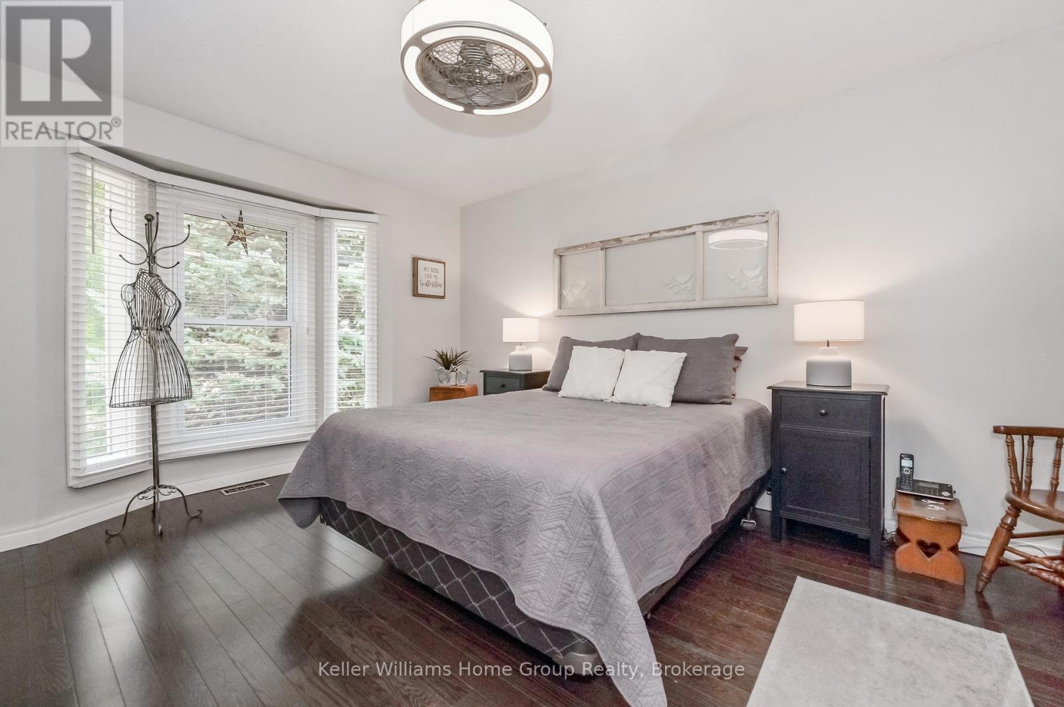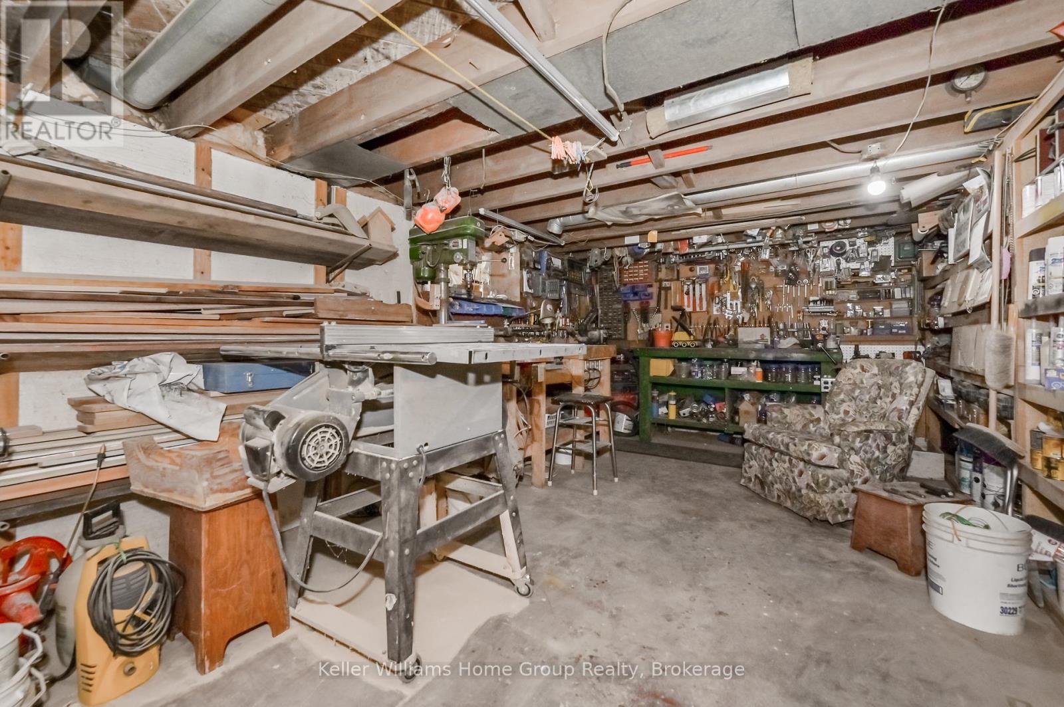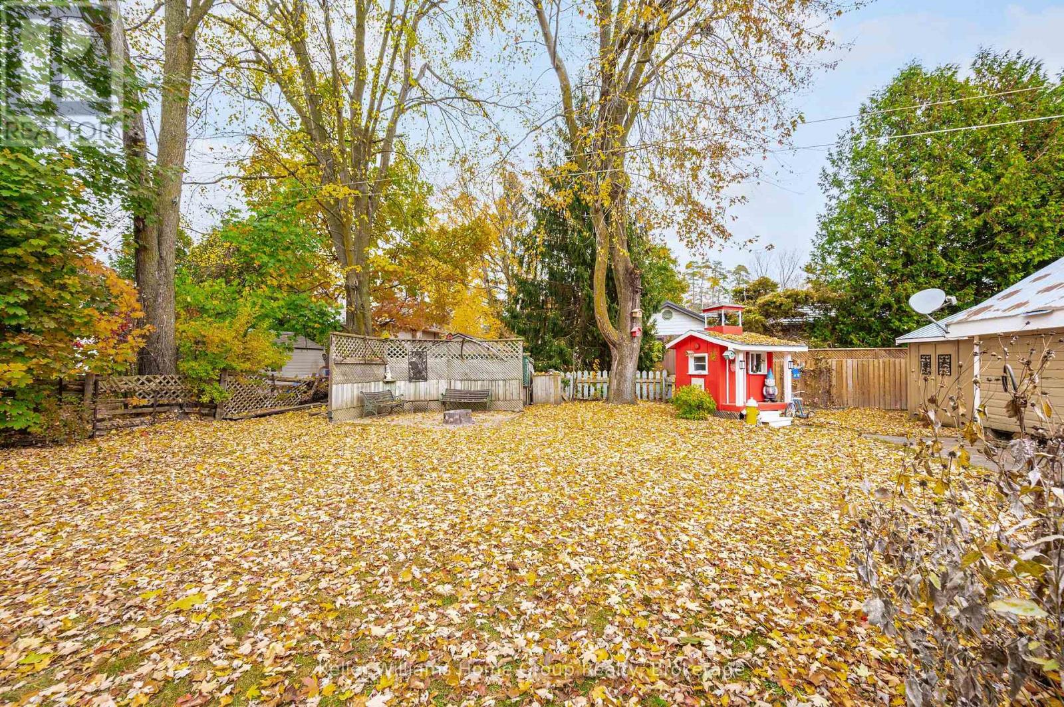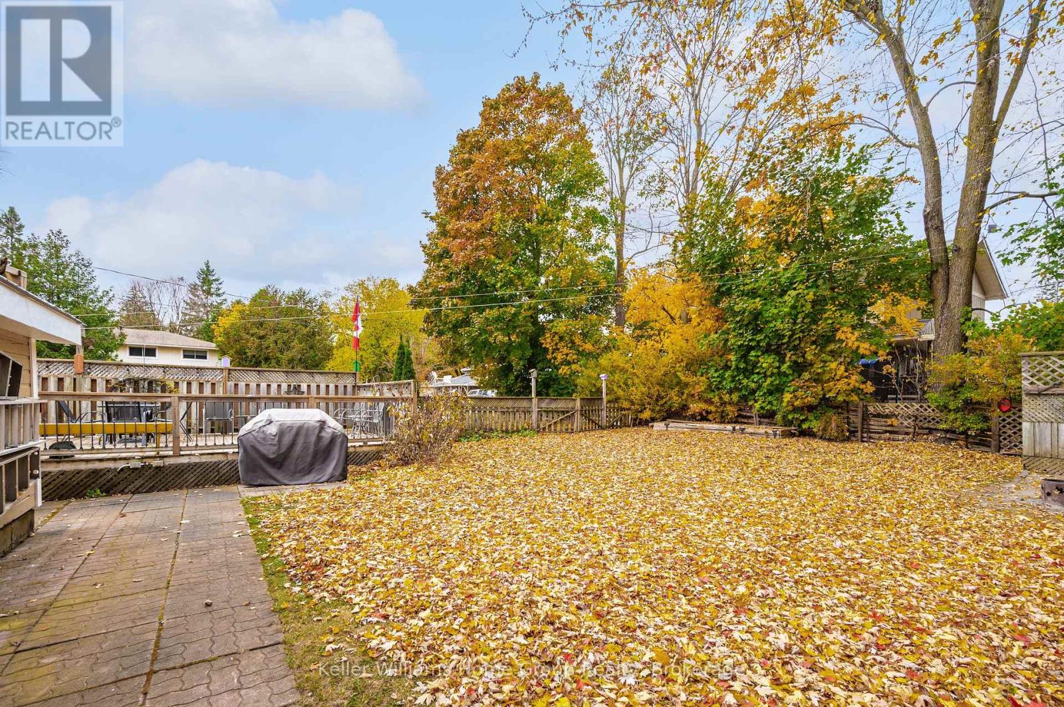55 John Street Centre Wellington, Ontario N0B 1S0
$799,900
Welcome to this charming corner-lot bungalow in the picturesque town of Elora! Set on a spacious lot with severance potential, this home offers both character and opportunity. With 3 comfortable bedrooms, a beautifully renovated bathroom, and a partially finished basement, this property is perfect for those looking to settle in a vibrant community or explore investment options. The outdoor space is ideal for relaxing or entertaining, featuring a lovely wood deck, a cozy fire pit area, and a detached workshop. With ample parking and a 3-year-old roof, this stucco-finished bungalow has been thoughtfully updated. All of this is just a short walk to downtown Elora, where shops, cafes, and the scenic Grand River await. Don't miss your chance to make this versatile property your own! (id:45443)
Open House
This property has open houses!
1:00 pm
Ends at:3:00 pm
1:00 pm
Ends at:3:00 pm
Property Details
| MLS® Number | X11902360 |
| Property Type | Single Family |
| Community Name | Elora/Salem |
| Amenities Near By | Hospital |
| Features | Sump Pump |
| Parking Space Total | 4 |
| Structure | Porch, Workshop |
Building
| Bathroom Total | 1 |
| Bedrooms Above Ground | 3 |
| Bedrooms Total | 3 |
| Appliances | Water Heater, Water Softener, Dishwasher, Dryer, Freezer, Microwave, Refrigerator, Stove, Washer, Window Coverings |
| Architectural Style | Bungalow |
| Basement Development | Partially Finished |
| Basement Type | Partial (partially Finished) |
| Construction Style Attachment | Detached |
| Exterior Finish | Stucco |
| Foundation Type | Poured Concrete |
| Heating Fuel | Natural Gas |
| Heating Type | Forced Air |
| Stories Total | 1 |
| Type | House |
| Utility Water | Municipal Water |
Parking
| Detached Garage |
Land
| Acreage | No |
| Fence Type | Fenced Yard |
| Land Amenities | Hospital |
| Sewer | Sanitary Sewer |
| Size Depth | 82 Ft ,9 In |
| Size Frontage | 105 Ft ,2 In |
| Size Irregular | 105.23 X 82.76 Ft ; 82.61ft X 105.23ft X 82.76ft X 111.61ft |
| Size Total Text | 105.23 X 82.76 Ft ; 82.61ft X 105.23ft X 82.76ft X 111.61ft|under 1/2 Acre |
| Zoning Description | R1a |
Rooms
| Level | Type | Length | Width | Dimensions |
|---|---|---|---|---|
| Basement | Recreational, Games Room | 7.14 m | 4.09 m | 7.14 m x 4.09 m |
| Basement | Workshop | 3.4 m | 9.68 m | 3.4 m x 9.68 m |
| Basement | Other | 3.48 m | 8.25 m | 3.48 m x 8.25 m |
| Basement | Laundry Room | 3.48 m | 3 m | 3.48 m x 3 m |
| Main Level | Bathroom | 2.62 m | 3.25 m | 2.62 m x 3.25 m |
| Main Level | Bedroom | 3.66 m | 3.23 m | 3.66 m x 3.23 m |
| Main Level | Bedroom | 2.84 m | 5.08 m | 2.84 m x 5.08 m |
| Main Level | Den | 3.66 m | 2.31 m | 3.66 m x 2.31 m |
| Main Level | Dining Room | 2.62 m | 2.41 m | 2.62 m x 2.41 m |
| Main Level | Kitchen | 2.62 m | 3.81 m | 2.62 m x 3.81 m |
| Main Level | Living Room | 4.7 m | 4.19 m | 4.7 m x 4.19 m |
| Main Level | Primary Bedroom | 3.68 m | 5.13 m | 3.68 m x 5.13 m |
https://www.realtor.ca/real-estate/27757121/55-john-street-centre-wellington-elorasalem-elorasalem
Contact Us
Contact us for more information





