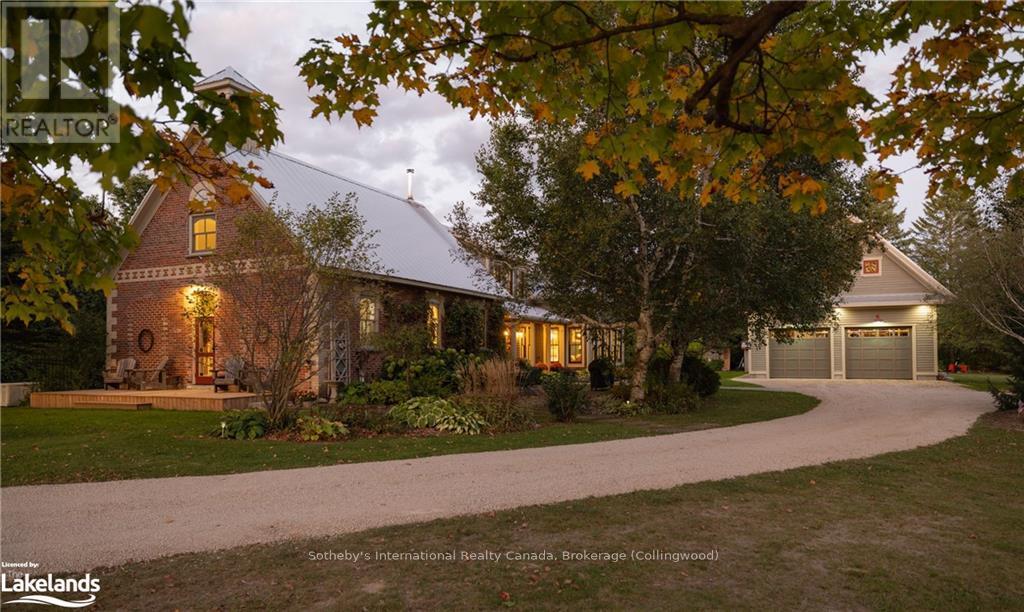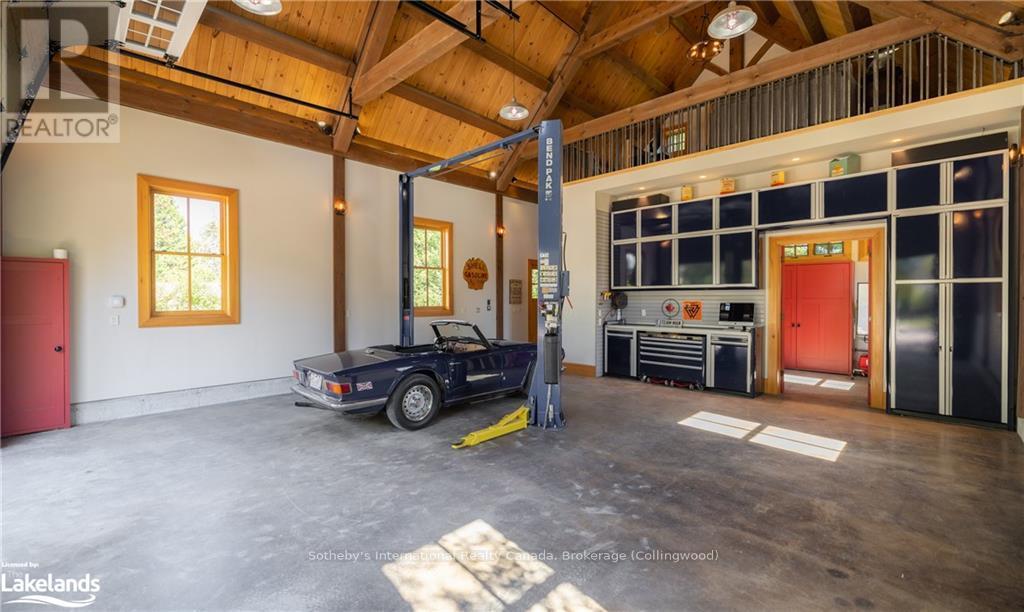5 Bedroom
4 Bathroom
3,500 - 5,000 ft2
Fireplace
Radiant Heat
$2,750,000
This unique property consists of a historic, completely renovated red brick schoolhouse, and a large modern addition and a freestanding timber frame garage. The schoolhouse, SS 3, built in 1884 in Osprey County (now Grey Highlands) was closed in 1965 and purchased by skiers as a getaway. The current owners purchased the property in 2002 and began a complete restoration over several years. The restoration was careful to maintain the original charm while bringing it to modern day standards. It contains the kitchen, dining room and living room under a 17 ft cathedral ceiling height as well as 2 bedrooms, a loft and 3-pc bathroom. 2-zone hydronic in floor heat and rads and a wood stove are installed. The addition was built in 2017. The main floor contains a great room with a fireplace, 22ft cathedral ceiling height, sunroom, sauna, 3-pc bathroom and laundry room. The second floor contains the primary bedroom with 4-pc bathroom, 2 additional bedrooms and powder room. The basement contains an entertainment area, exercise area, storage and utility room. 6-zone hydronic in floor heat are installed, including the basement. \r\nThe garage was built in 2012. Dimensions and shape were based on the schoolhouse and it is built with the same standards as a quality home however the roof and truss structure are of timber frame construction and built by a local craftsman and creates a\r\ncathedral ceiling height of 27 ft. It contains a large garage area with car lift, a utility room, a 3-pc bathroom and a loft currently used as an office and sitting area. An air compressor, central vac and 3-zone hydronic in floor heat are installed. Situated in a beautiful country setting, this property is a short distance to many destinations. Collingwood: 28 Minutes, Thornbury: 25 Minutes, Creemore: 23 Minutes, Blue Mountain: 27 Minutes, Devils Glen: 16 minutes, Beaver Valley: 24 Minutes, Downtown Toronto: 1 hr 38 Minutes **** EXTRAS **** Built-in Microwave, Dishwasher, Dryer, Garage Door Opener, Refrigerator, Stove, Washer, Hot Water Tank Owned, Window Coverings, Wine Cooler (id:45443)
Property Details
|
MLS® Number
|
X10437825 |
|
Property Type
|
Single Family |
|
Community Name
|
Rural Grey Highlands |
|
Equipment Type
|
Propane Tank |
|
Features
|
Flat Site, Sauna |
|
Parking Space Total
|
13 |
|
Rental Equipment Type
|
Propane Tank |
|
Structure
|
Deck, Porch |
Building
|
Bathroom Total
|
4 |
|
Bedrooms Above Ground
|
5 |
|
Bedrooms Total
|
5 |
|
Amenities
|
Fireplace(s), Separate Heating Controls |
|
Appliances
|
Water Treatment, Water Heater - Tankless, Water Purifier, Water Heater, Water Softener, Central Vacuum |
|
Basement Development
|
Finished |
|
Basement Type
|
Full (finished) |
|
Construction Style Attachment
|
Detached |
|
Exterior Finish
|
Wood, Brick |
|
Fire Protection
|
Alarm System |
|
Fireplace Present
|
Yes |
|
Fireplace Total
|
2 |
|
Foundation Type
|
Stone |
|
Half Bath Total
|
1 |
|
Heating Type
|
Radiant Heat |
|
Stories Total
|
2 |
|
Size Interior
|
3,500 - 5,000 Ft2 |
|
Type
|
House |
Parking
Land
|
Acreage
|
No |
|
Sewer
|
Septic System |
|
Size Frontage
|
293 M |
|
Size Irregular
|
293 X 229 Acre |
|
Size Total Text
|
293 X 229 Acre|1/2 - 1.99 Acres |
|
Zoning Description
|
Rur |
Rooms
| Level |
Type |
Length |
Width |
Dimensions |
|
Second Level |
Bedroom |
2.72 m |
7.32 m |
2.72 m x 7.32 m |
|
Second Level |
Loft |
4.98 m |
2.82 m |
4.98 m x 2.82 m |
|
Second Level |
Primary Bedroom |
4.62 m |
3.99 m |
4.62 m x 3.99 m |
|
Second Level |
Bedroom |
3.17 m |
2.9 m |
3.17 m x 2.9 m |
|
Second Level |
Bedroom |
3.17 m |
3.96 m |
3.17 m x 3.96 m |
|
Basement |
Other |
6.48 m |
2.9 m |
6.48 m x 2.9 m |
|
Basement |
Family Room |
6.48 m |
8.66 m |
6.48 m x 8.66 m |
|
Main Level |
Family Room |
4.11 m |
3.4 m |
4.11 m x 3.4 m |
|
Main Level |
Bedroom |
3.76 m |
3.4 m |
3.76 m x 3.4 m |
|
Main Level |
Laundry Room |
2.77 m |
2.06 m |
2.77 m x 2.06 m |
|
Main Level |
Sunroom |
6.55 m |
3.33 m |
6.55 m x 3.33 m |
|
Main Level |
Recreational, Games Room |
6.55 m |
8.2 m |
6.55 m x 8.2 m |
https://www.realtor.ca/real-estate/27504588/553763-road-55-grey-highlands-rural-grey-highlands










































