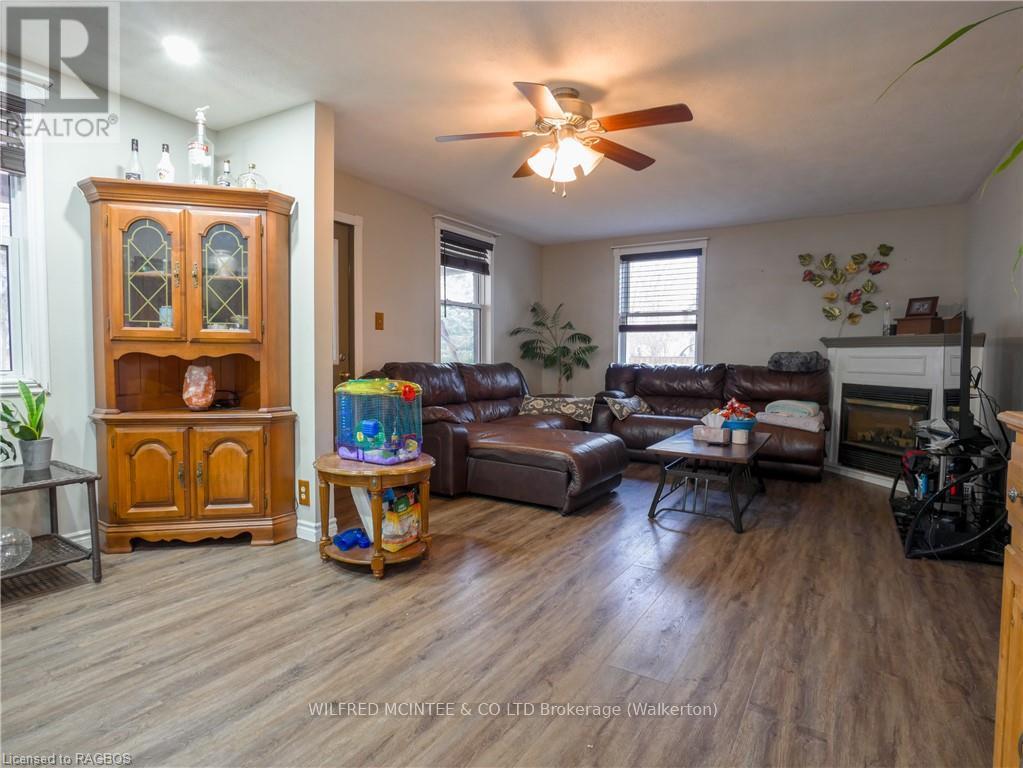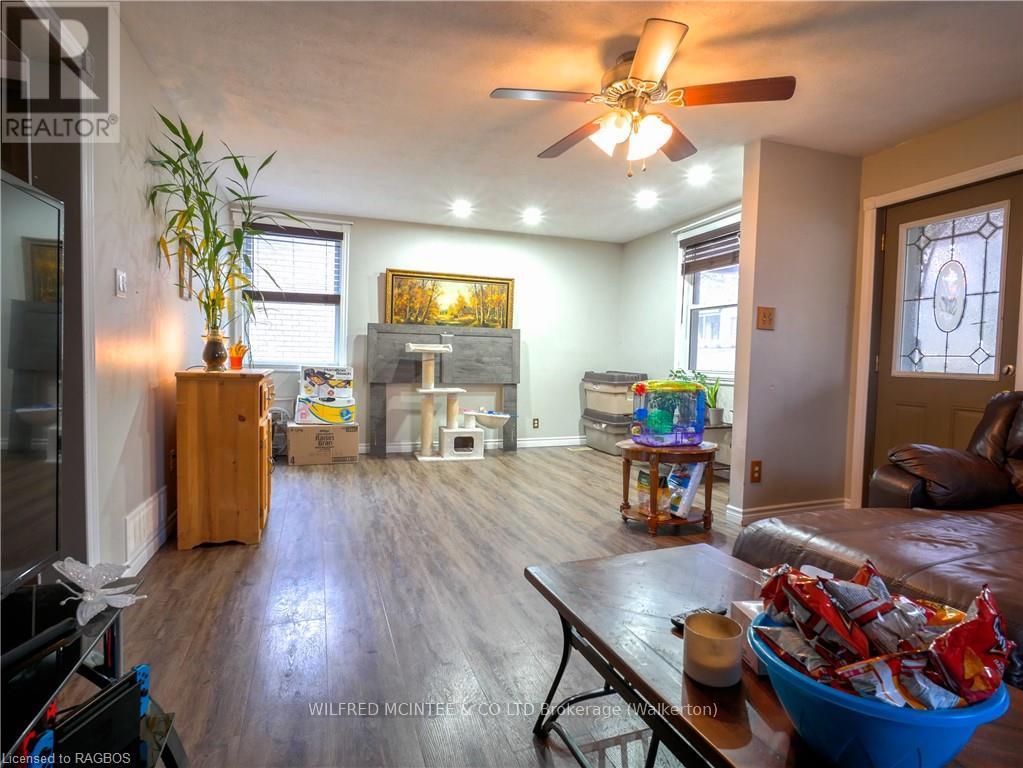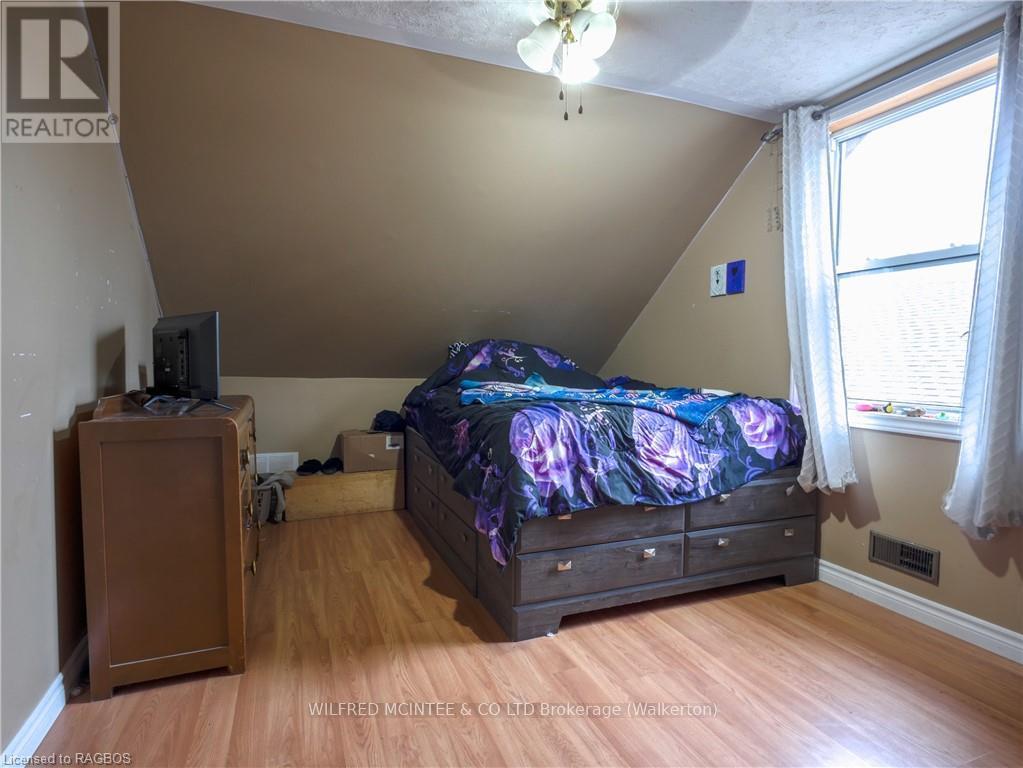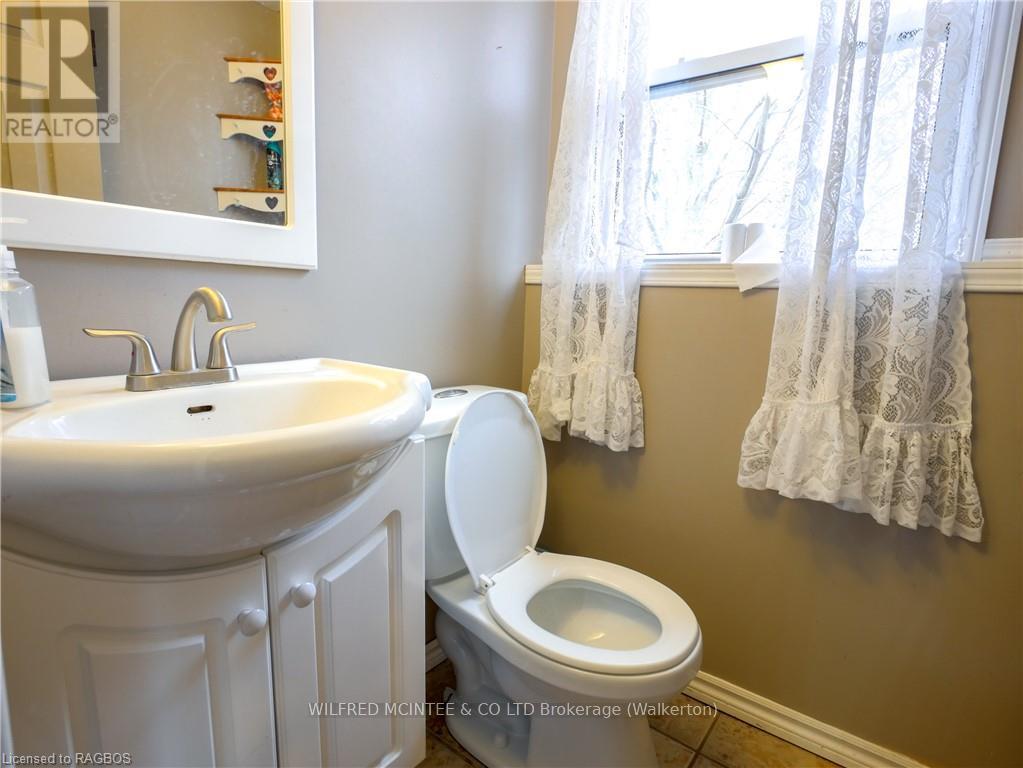(519) 881-2270
walkerton@mcintee.ca
56 Mcgivern Street Brockton, Ontario N0G 2V0
3 Bedroom
2 Bathroom
Above Ground Pool
Central Air Conditioning
Forced Air
$425,000
Beautiful 3 Bedroom, 2 bath brick home in a great Walkerton neighbourhood. Large lot, detached 2 car garage. Perfect starter home/family home/ downsizing, you name it! Mechanically & structurally sound, well built home. Book your showing today! (id:45443)
Property Details
| MLS® Number | X11880050 |
| Property Type | Single Family |
| Community Name | Brockton |
| Equipment Type | Water Heater |
| Parking Space Total | 5 |
| Pool Type | Above Ground Pool |
| Rental Equipment Type | Water Heater |
Building
| Bathroom Total | 2 |
| Bedrooms Above Ground | 3 |
| Bedrooms Total | 3 |
| Appliances | Water Heater, Dishwasher, Dryer, Refrigerator, Washer |
| Basement Development | Partially Finished |
| Basement Type | Full (partially Finished) |
| Construction Style Attachment | Detached |
| Cooling Type | Central Air Conditioning |
| Exterior Finish | Shingles, Vinyl Siding |
| Foundation Type | Stone |
| Half Bath Total | 1 |
| Heating Fuel | Natural Gas |
| Heating Type | Forced Air |
| Stories Total | 2 |
| Type | House |
| Utility Water | Municipal Water |
Parking
| Detached Garage |
Land
| Acreage | No |
| Sewer | Sanitary Sewer |
| Size Frontage | 150.48 M |
| Size Irregular | 150.48 X 196.68 Acre |
| Size Total Text | 150.48 X 196.68 Acre|under 1/2 Acre |
| Zoning Description | R1 |
Rooms
| Level | Type | Length | Width | Dimensions |
|---|---|---|---|---|
| Second Level | Bathroom | 1.45 m | 1.32 m | 1.45 m x 1.32 m |
| Second Level | Primary Bedroom | 4.88 m | 4.19 m | 4.88 m x 4.19 m |
| Second Level | Bedroom | 3.1 m | 5.18 m | 3.1 m x 5.18 m |
| Second Level | Bedroom | 4.22 m | 2.49 m | 4.22 m x 2.49 m |
| Main Level | Kitchen | 3.05 m | 4.88 m | 3.05 m x 4.88 m |
| Main Level | Bathroom | 2.9 m | 2.97 m | 2.9 m x 2.97 m |
| Main Level | Living Room | 7.16 m | 4.22 m | 7.16 m x 4.22 m |
| Main Level | Mud Room | 2.03 m | 1.83 m | 2.03 m x 1.83 m |
| Main Level | Pantry | 2.74 m | 0.71 m | 2.74 m x 0.71 m |
Utilities
| Cable | Installed |
| Wireless | Available |
https://www.realtor.ca/real-estate/27707125/56-mcgivern-street-brockton-brockton
Contact Us
Contact us for more information










































