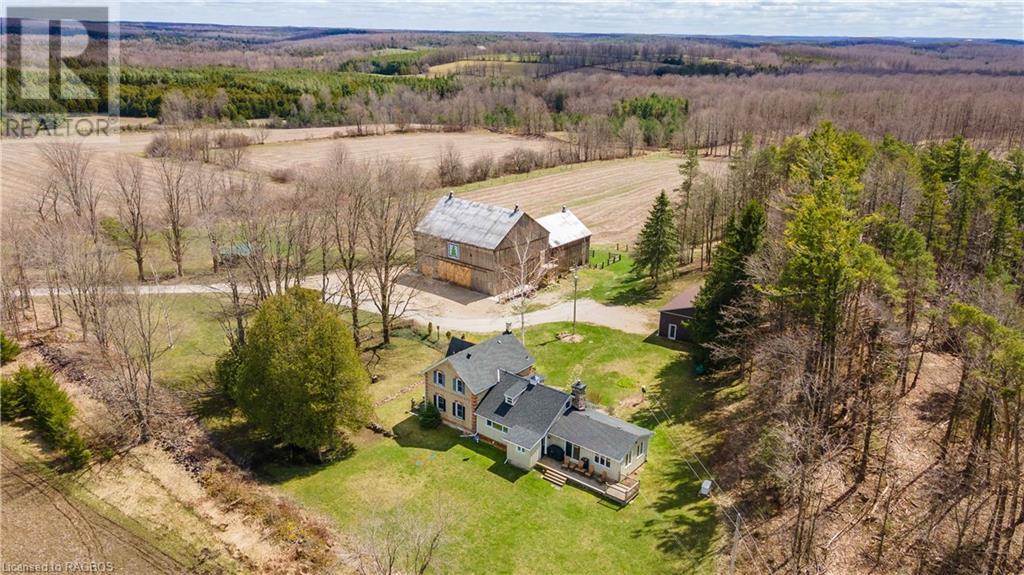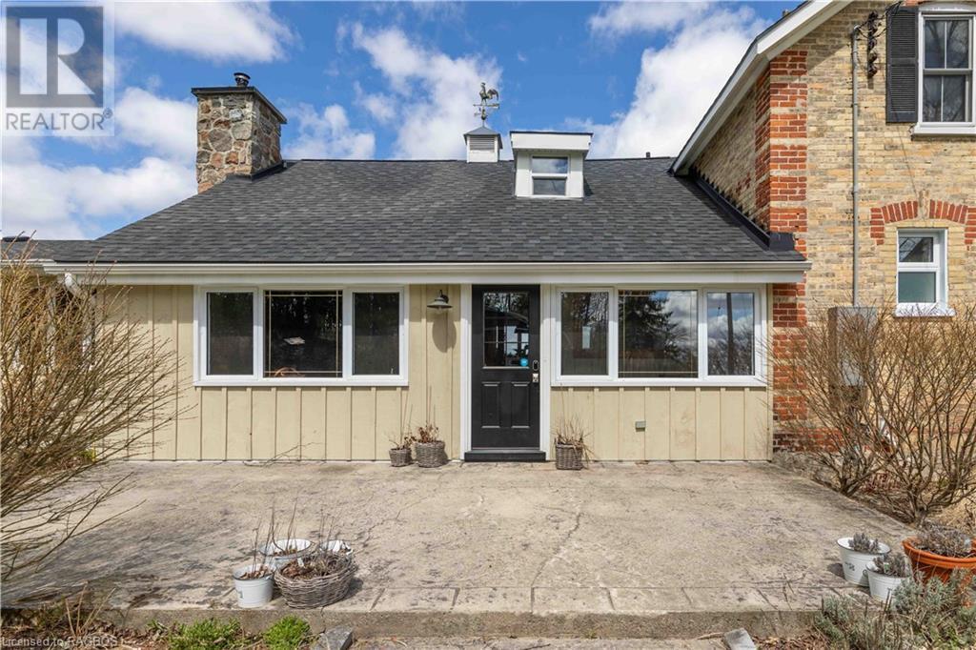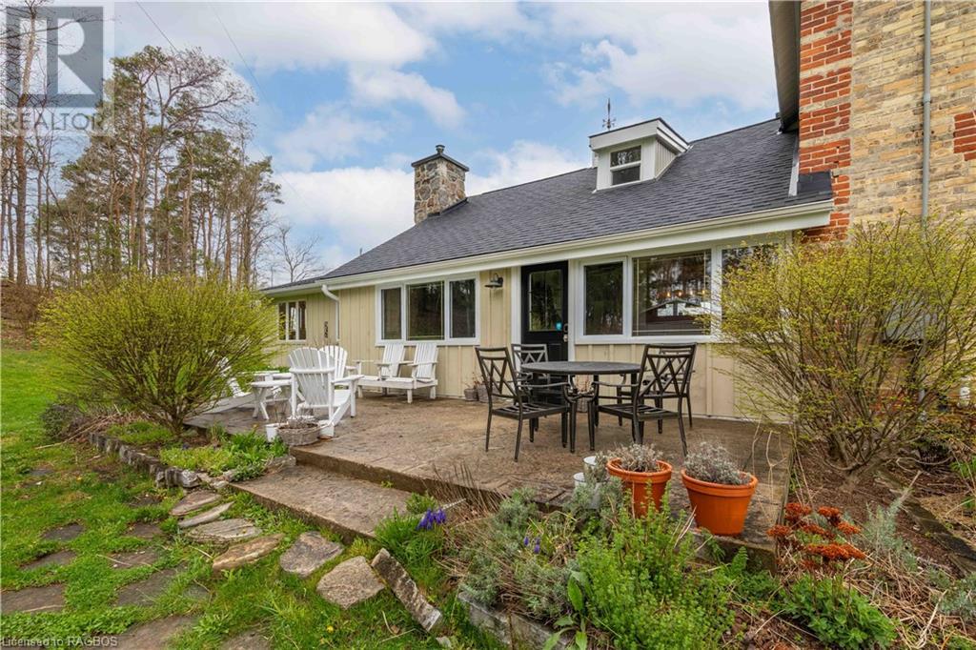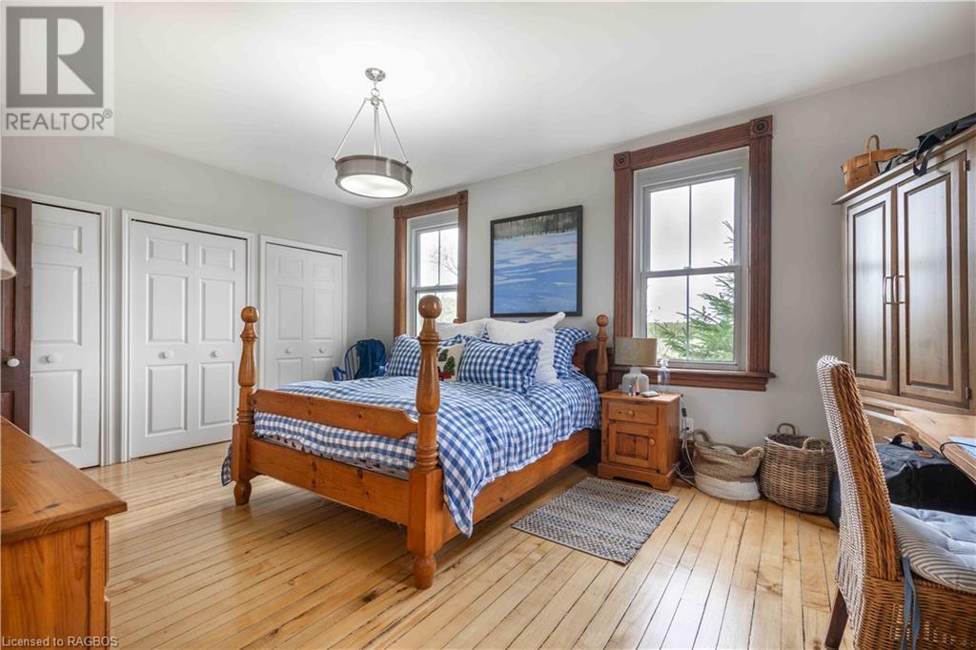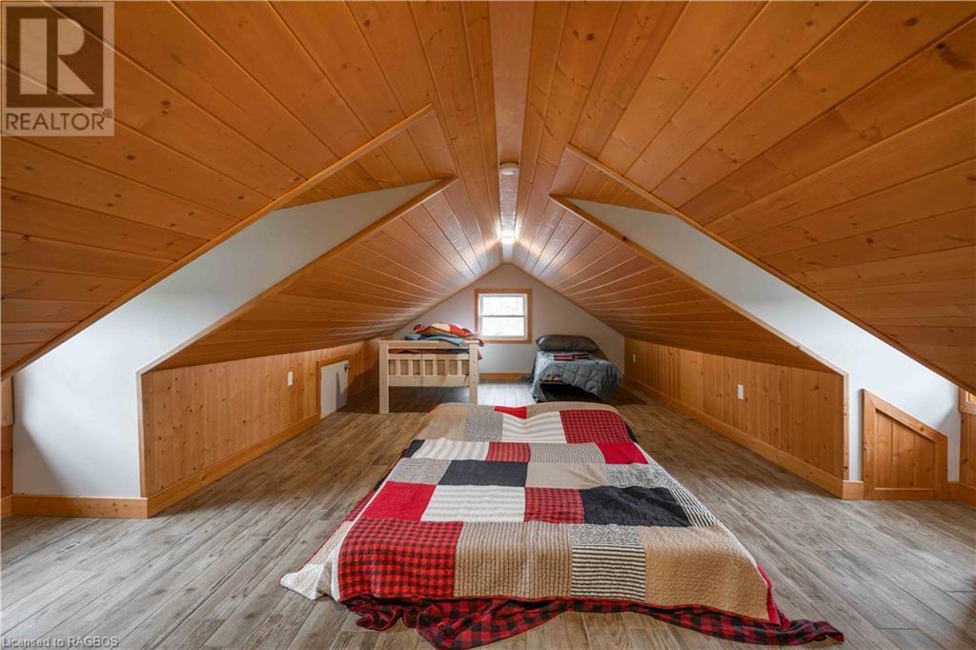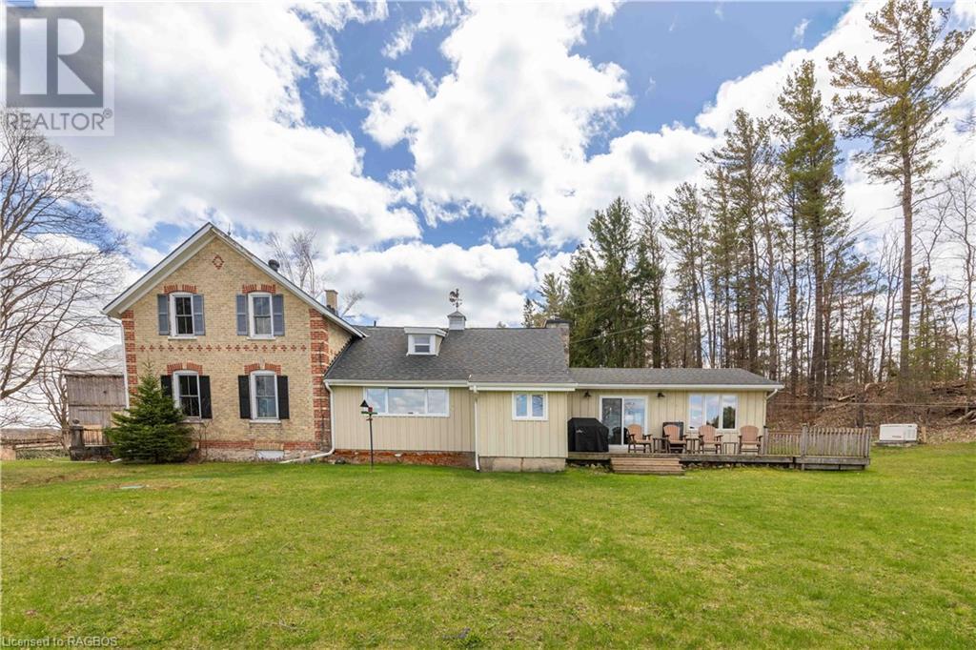4 Bedroom
2 Bathroom
1990 sqft
2 Level
None
Forced Air
Acreage
Landscaped
$1,995,000
Welcome to a sprawling 214-acre farmstead, where nature's beauty unfolds in every direction. With 45 acres of fertile arable land, this property beckons to those seeking the tranquility and possibilities of country life. Surrounded by rolling hills, a serene Ducks Unlimited pond, and the gentle flow of the Styx River, it offers a haven from the hustle and bustle of city life. The renovated homestead, perched atop the hill, provides panoramic vistas from every window, while a timeless bank barn stands ready for livestock or future event ventures. Step into the charm of country living with private tours now available by appointment. (id:45443)
Property Details
|
MLS® Number
|
40633658 |
|
Property Type
|
Single Family |
|
CommunicationType
|
High Speed Internet |
|
EquipmentType
|
None |
|
Features
|
Crushed Stone Driveway, Country Residential |
|
ParkingSpaceTotal
|
10 |
|
RentalEquipmentType
|
None |
|
Structure
|
Barn |
Building
|
BathroomTotal
|
2 |
|
BedroomsAboveGround
|
4 |
|
BedroomsTotal
|
4 |
|
Appliances
|
Dishwasher, Freezer, Refrigerator, Stove |
|
ArchitecturalStyle
|
2 Level |
|
BasementDevelopment
|
Unfinished |
|
BasementType
|
Partial (unfinished) |
|
ConstructionMaterial
|
Wood Frame |
|
ConstructionStyleAttachment
|
Detached |
|
CoolingType
|
None |
|
ExteriorFinish
|
Brick, Wood |
|
FoundationType
|
Stone |
|
HeatingFuel
|
Propane |
|
HeatingType
|
Forced Air |
|
StoriesTotal
|
2 |
|
SizeInterior
|
1990 Sqft |
|
Type
|
House |
|
UtilityWater
|
Drilled Well |
Parking
Land
|
AccessType
|
Road Access |
|
Acreage
|
Yes |
|
LandscapeFeatures
|
Landscaped |
|
Sewer
|
Septic System |
|
SizeIrregular
|
214 |
|
SizeTotal
|
214 Ac|101+ Acres |
|
SizeTotalText
|
214 Ac|101+ Acres |
|
ZoningDescription
|
A2, Ne |
Rooms
| Level |
Type |
Length |
Width |
Dimensions |
|
Second Level |
Loft |
|
|
25'5'' x 12'5'' |
|
Second Level |
3pc Bathroom |
|
|
Measurements not available |
|
Second Level |
Bedroom |
|
|
9'11'' x 9'0'' |
|
Second Level |
Bedroom |
|
|
12'1'' x 13'0'' |
|
Second Level |
Bedroom |
|
|
9'11'' x 9'5'' |
|
Main Level |
Foyer |
|
|
6'5'' x 12'11'' |
|
Main Level |
Dining Room |
|
|
12'0'' x 12'3'' |
|
Main Level |
Office |
|
|
12'1'' x 13'5'' |
|
Main Level |
4pc Bathroom |
|
|
Measurements not available |
|
Main Level |
Primary Bedroom |
|
|
18'6'' x 12'3'' |
|
Main Level |
Living Room |
|
|
22'8'' x 12'2'' |
|
Main Level |
Kitchen |
|
|
16'6'' x 10'0'' |
|
Main Level |
Living Room |
|
|
19'8'' x 16'0'' |
Utilities
|
Electricity
|
Available |
|
Telephone
|
Available |
https://www.realtor.ca/real-estate/27299720/563158-glenelg-holland-townline-west-grey


