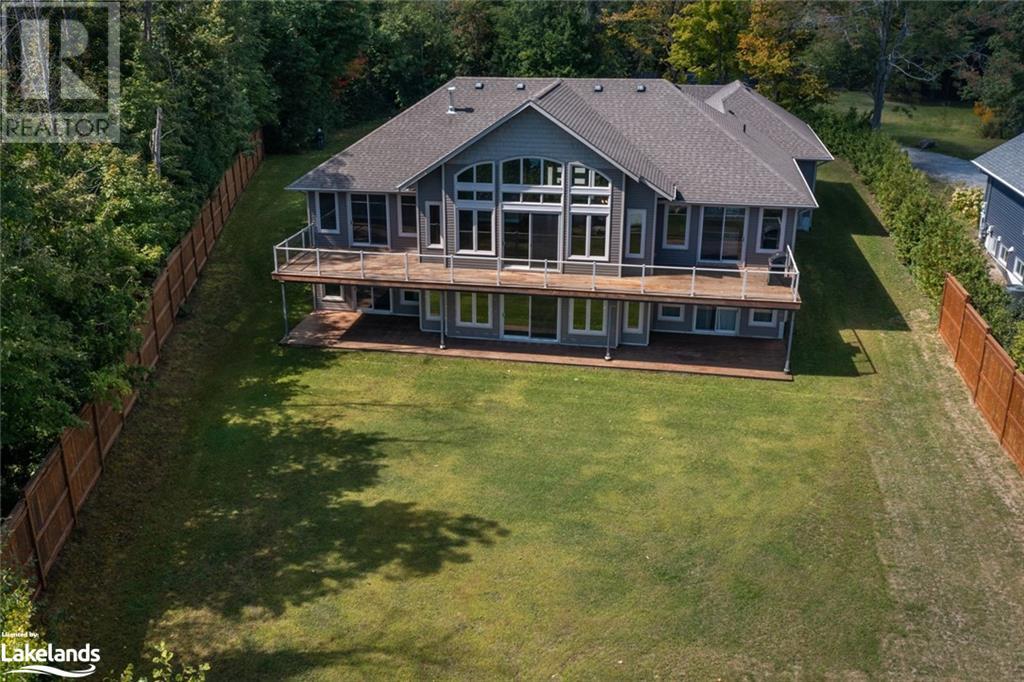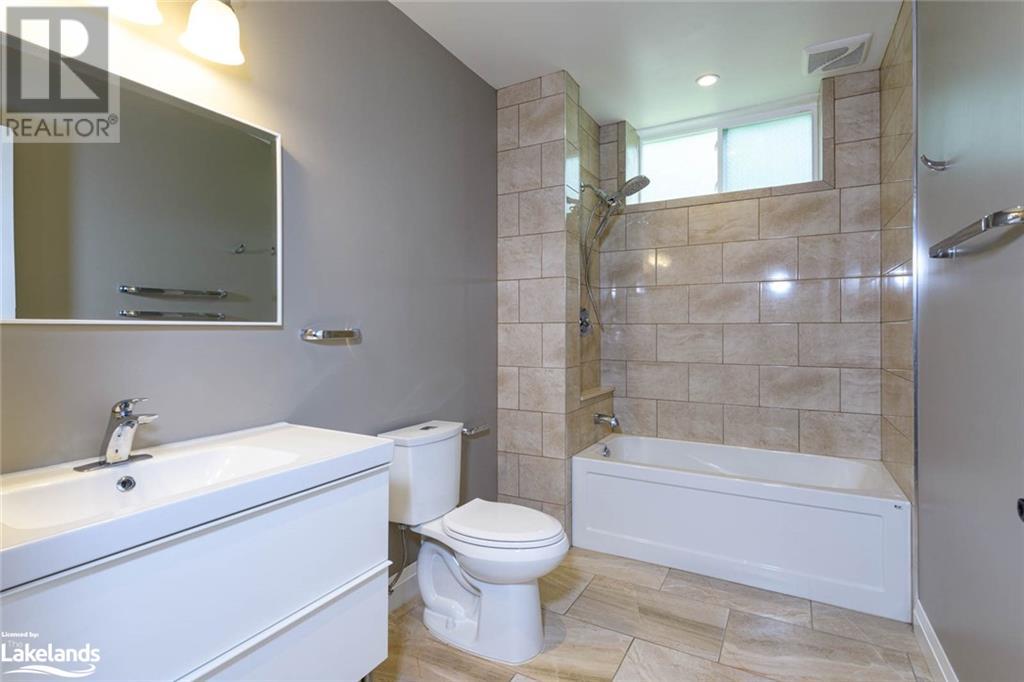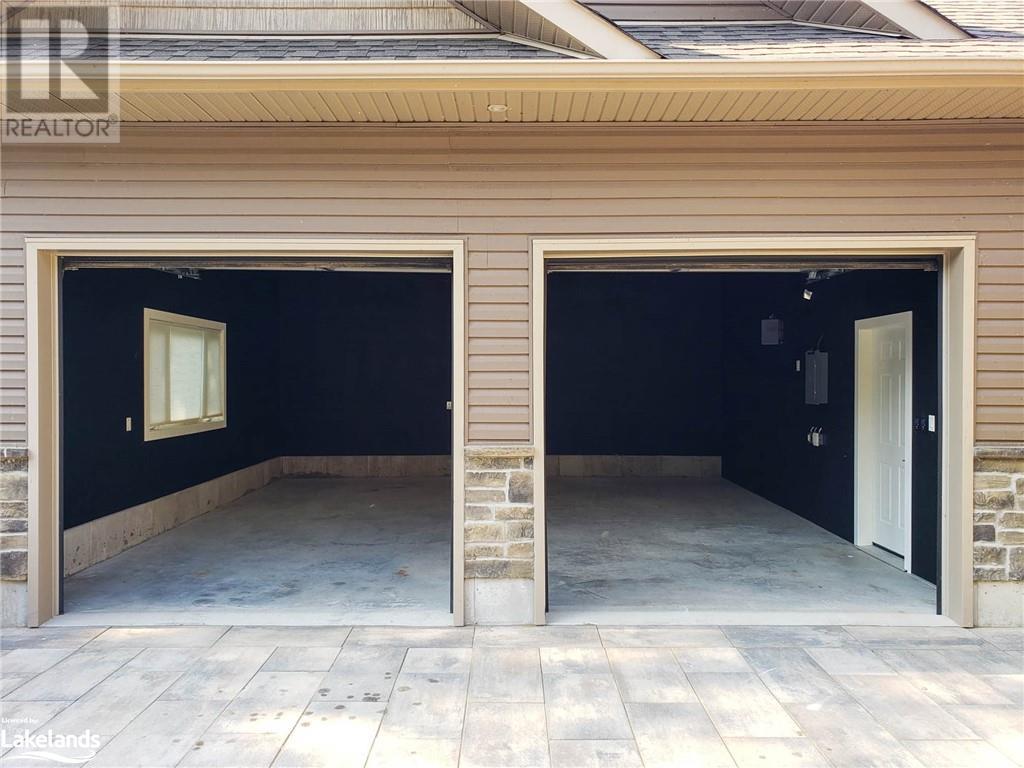4 Bedroom
5 Bathroom
5600 sqft
Raised Bungalow
Fireplace
Central Air Conditioning
Forced Air
Waterfront
Landscaped
$3,250,000
Lake Simcoe Estate Living 5600 Square foot Home/Cottage Estate. Four Bedrooms (Three with En-suite), Five Bathrooms, an Open-Concept Kitchen, Dining, a Great Room, and a multi-car Garage as a start. A separate Office, a Den, and a Gym and lower living space are also to be found here. There are Large Grounds and Lakeside Views from this Full Walkout Lower. Multiple Sliding Doors onto these large Decks from both the Upper and Lower open concept living spaces. This Level Lot provides all-day entertainment and sun from sunrise to evening dusk. The Lake Views are Expansive. Enjoy an almost full horizon blazing red Sunrise. Incredible boating opportunity. ***Details*** Upper and Lower Waterside Deck areas overlook Lake Simcoe. Clean, Clear water with a River Rock to sand bottom. Plenty of water dockside for enjoying boating activities, Swimming, Fishing, Skiing, and more. Interlock Driveway, Full Level Lot. The Property has lots of room to build a second separate Shop/Garage if desired. Current Garage and shop are heated. Enjoy all the Lake has to offer right from your doorstep. ***More Info*** 13 Minutes to Orillia & 25 min drive to Barrie & 14 Minutes to Lake Simcoe Regional Airport. The Home was built in 2018. This Property is part of the Trent Severn Waterway so boating is essentially unlimited. You are only a few (4) locks away from Georgian Bay. The Trent Severn Waterway comprises 45 locks spread over 383 kilometers of rivers and lakes from Trenton to Port Severn. The Trenton half has the St. Lawrence one way and Lake Ontario. The Port Severn Side has Georgian Bay and Lake Huron. You are also only minutes away from the Lake Simcoe Regional Airport for quick trips back and forth to the city. (id:45443)
Property Details
|
MLS® Number
|
40620032 |
|
Property Type
|
Single Family |
|
AmenitiesNearBy
|
Airport, Golf Nearby, Shopping |
|
Features
|
Country Residential, Sump Pump |
|
ParkingSpaceTotal
|
9 |
|
ViewType
|
Lake View |
|
WaterFrontType
|
Waterfront |
Building
|
BathroomTotal
|
5 |
|
BedroomsAboveGround
|
3 |
|
BedroomsBelowGround
|
1 |
|
BedroomsTotal
|
4 |
|
Appliances
|
Dishwasher, Dryer, Refrigerator, Stove, Washer, Hood Fan, Window Coverings |
|
ArchitecturalStyle
|
Raised Bungalow |
|
BasementDevelopment
|
Finished |
|
BasementType
|
Full (finished) |
|
ConstructionMaterial
|
Wood Frame |
|
ConstructionStyleAttachment
|
Detached |
|
CoolingType
|
Central Air Conditioning |
|
ExteriorFinish
|
Stone, Vinyl Siding, Wood |
|
FireProtection
|
Smoke Detectors, Alarm System |
|
FireplacePresent
|
Yes |
|
FireplaceTotal
|
1 |
|
HeatingFuel
|
Natural Gas |
|
HeatingType
|
Forced Air |
|
StoriesTotal
|
1 |
|
SizeInterior
|
5600 Sqft |
|
Type
|
House |
|
UtilityWater
|
Drilled Well, Municipal Water |
Parking
Land
|
AccessType
|
Road Access, Highway Access |
|
Acreage
|
No |
|
LandAmenities
|
Airport, Golf Nearby, Shopping |
|
LandscapeFeatures
|
Landscaped |
|
Sewer
|
Septic System |
|
SizeFrontage
|
75 Ft |
|
SizeTotalText
|
1/2 - 1.99 Acres |
|
SurfaceWater
|
Lake |
|
ZoningDescription
|
Sr2 |
Rooms
| Level |
Type |
Length |
Width |
Dimensions |
|
Basement |
Living Room |
|
|
32'6'' x 32'0'' |
|
Basement |
Laundry Room |
|
|
9'2'' x 8'9'' |
|
Basement |
Other |
|
|
39'3'' x 19'7'' |
|
Basement |
Gym |
|
|
18'6'' x 17'7'' |
|
Basement |
Utility Room |
|
|
17'8'' x 9'8'' |
|
Basement |
Den |
|
|
17'7'' x 17'3'' |
|
Basement |
Bedroom |
|
|
17'4'' x 16'8'' |
|
Basement |
3pc Bathroom |
|
|
10'8'' x 6'5'' |
|
Basement |
3pc Bathroom |
|
|
14'5'' x 9'7'' |
|
Main Level |
Primary Bedroom |
|
|
26'8'' x 17'7'' |
|
Main Level |
Kitchen |
|
|
17'7'' x 14'0'' |
|
Main Level |
Storage |
|
|
23'8'' x 11'7'' |
|
Main Level |
Other |
|
|
47'1'' x 17'3'' |
|
Main Level |
Great Room |
|
|
24'5'' x 21'3'' |
|
Main Level |
Other |
|
|
8'5'' x 7'3'' |
|
Main Level |
Dining Room |
|
|
27'1'' x 10'10'' |
|
Main Level |
Bedroom |
|
|
17'9'' x 11'9'' |
|
Main Level |
Bedroom |
|
|
17'8'' x 14'2'' |
|
Main Level |
3pc Bathroom |
|
|
8'9'' x 6'5'' |
|
Main Level |
4pc Bathroom |
|
|
13'1'' x 10'5'' |
|
Main Level |
3pc Bathroom |
|
|
7'5'' x 7'' |
Utilities
|
Electricity
|
Available |
|
Natural Gas
|
Available |
https://www.realtor.ca/real-estate/27172636/57a-maplewood-parkway-oro-medonte




















































