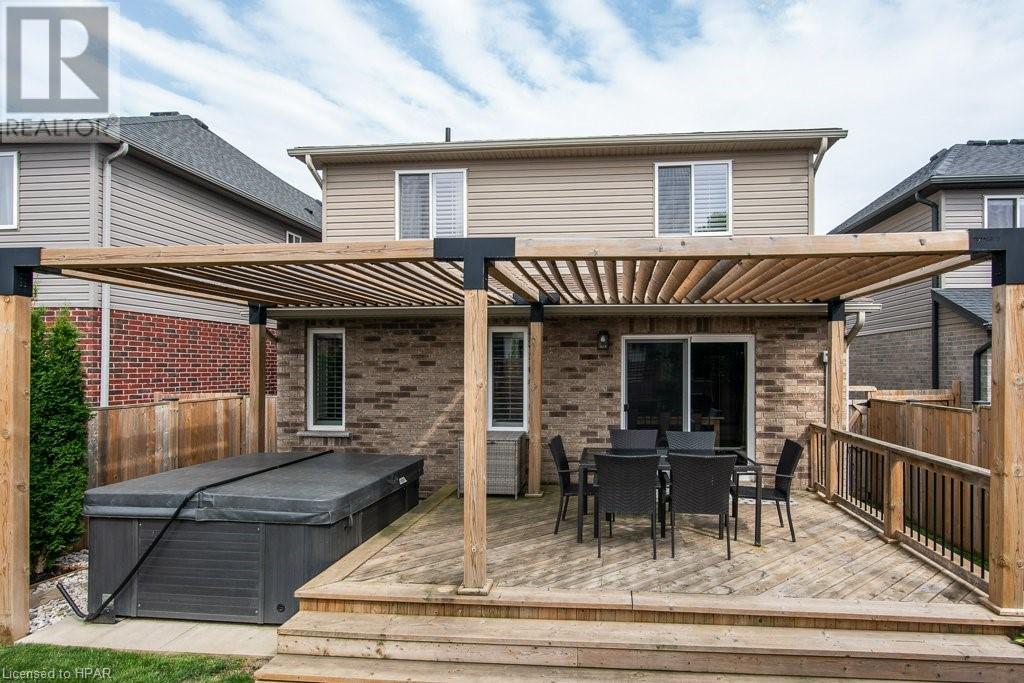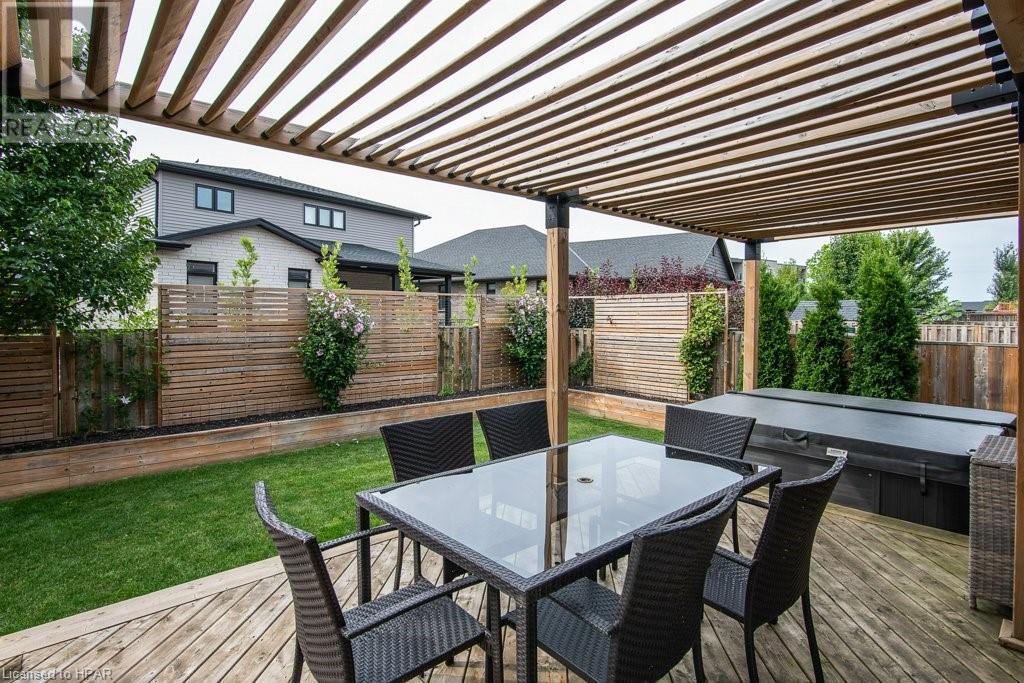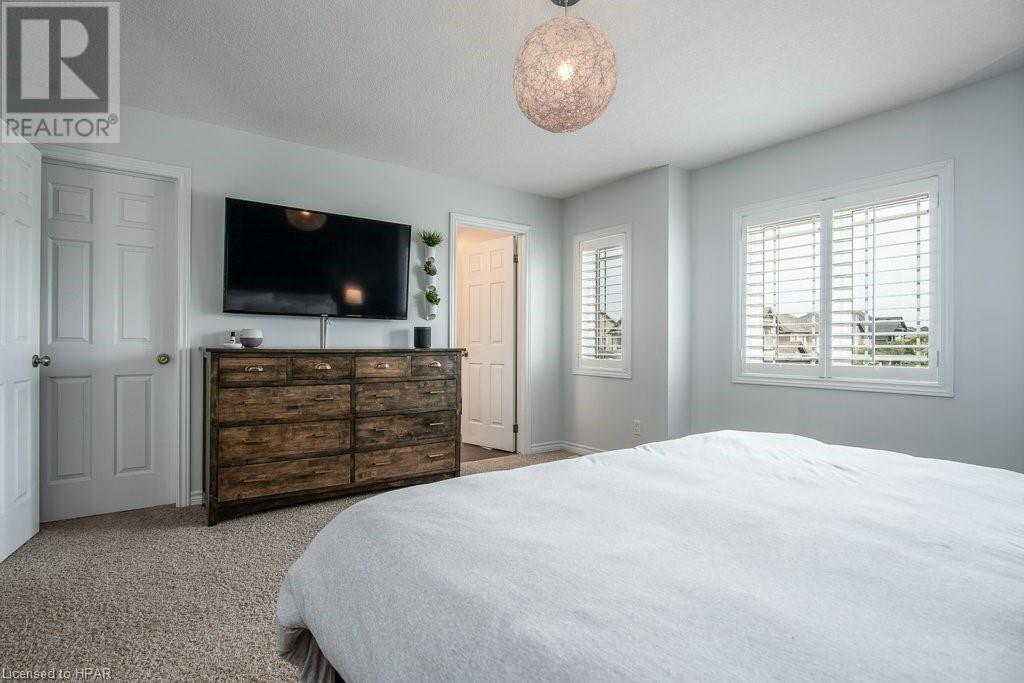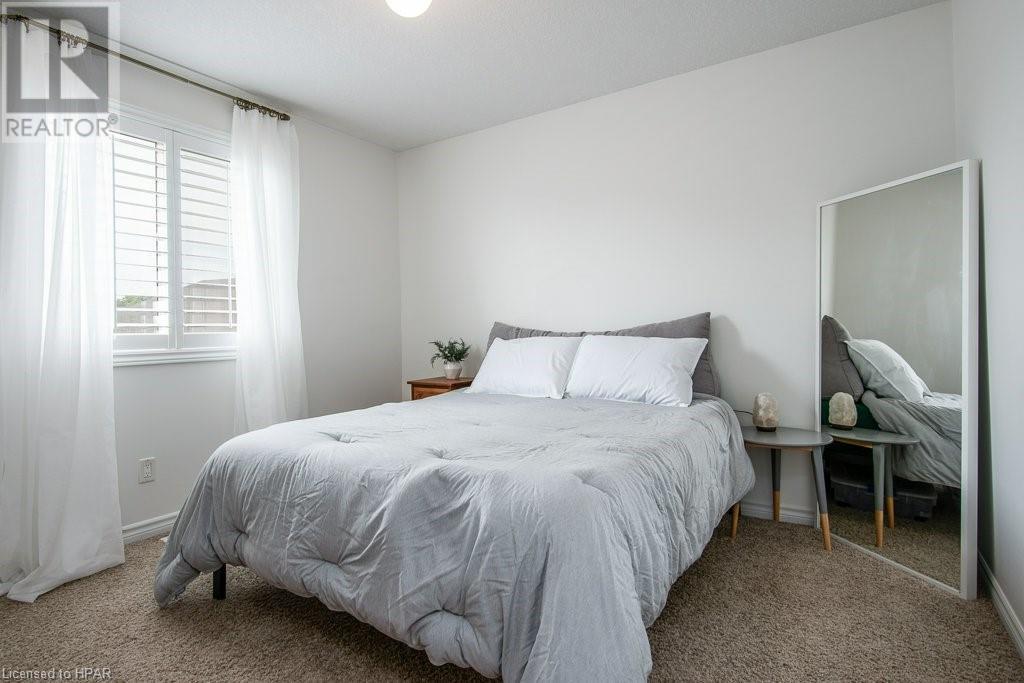4 Bedroom
4 Bathroom
2816 sqft
2 Level
Fireplace
Central Air Conditioning
Forced Air
$799,900
Discover this stunning 4-bedroom, 4-bathroom home ideally located near schools, parks, and the Stratford Rotary Complex. This impressive 2-storey residence features a striking open-concept main floor living space, highlighted by a spacious family room with a custom-built fireplace, an inviting eat-in kitchen, and a gorgeous custom kitchen with full-height cabinetry, hard surface countertops, backsplash, under-cabinet lighting, and a charming coffee bar area for added convenience. Additional main floor highlights include a convenient 2-piece bathroom, a spacious foyer, and a practical main floor laundry mudroom. Step outside into your beautifully landscaped backyard, fully fenced for privacy, complete with a large deck and a relaxing hot tub! Upstairs, you'll find 4 bedrooms great sized bedrooms and a 4 pc guest bath. The primary bedroom impresses with an ensuite bathroom and an oversized walk-in closet. Downstairs, the lower level offers a spacious recreation room, another 2-piece bathroom, and a versatile den/office space. Don't miss out on this amazing opportunity—schedule your viewing today! (id:45443)
Property Details
|
MLS® Number
|
40624097 |
|
Property Type
|
Single Family |
|
AmenitiesNearBy
|
Golf Nearby, Park, Place Of Worship, Playground, Public Transit, Shopping |
|
CommunicationType
|
Fiber |
|
CommunityFeatures
|
Community Centre, School Bus |
|
EquipmentType
|
Water Heater |
|
Features
|
Paved Driveway, Sump Pump, Automatic Garage Door Opener |
|
ParkingSpaceTotal
|
3 |
|
RentalEquipmentType
|
Water Heater |
Building
|
BathroomTotal
|
4 |
|
BedroomsAboveGround
|
4 |
|
BedroomsTotal
|
4 |
|
Appliances
|
Central Vacuum - Roughed In, Dishwasher, Dryer, Refrigerator, Stove, Water Softener, Washer, Hood Fan, Window Coverings, Hot Tub |
|
ArchitecturalStyle
|
2 Level |
|
BasementDevelopment
|
Finished |
|
BasementType
|
Full (finished) |
|
ConstructedDate
|
2015 |
|
ConstructionMaterial
|
Wood Frame |
|
ConstructionStyleAttachment
|
Detached |
|
CoolingType
|
Central Air Conditioning |
|
ExteriorFinish
|
Brick, Concrete, Stone, Wood, Shingles |
|
FireProtection
|
Smoke Detectors |
|
FireplacePresent
|
Yes |
|
FireplaceTotal
|
1 |
|
FoundationType
|
Poured Concrete |
|
HalfBathTotal
|
2 |
|
HeatingFuel
|
Natural Gas |
|
HeatingType
|
Forced Air |
|
StoriesTotal
|
2 |
|
SizeInterior
|
2816 Sqft |
|
Type
|
House |
|
UtilityWater
|
Municipal Water |
Parking
Land
|
Acreage
|
No |
|
FenceType
|
Fence |
|
LandAmenities
|
Golf Nearby, Park, Place Of Worship, Playground, Public Transit, Shopping |
|
Sewer
|
Municipal Sewage System |
|
SizeDepth
|
99 Ft |
|
SizeFrontage
|
36 Ft |
|
SizeTotalText
|
Under 1/2 Acre |
|
ZoningDescription
|
R1 |
Rooms
| Level |
Type |
Length |
Width |
Dimensions |
|
Second Level |
Primary Bedroom |
|
|
15'2'' x 14'1'' |
|
Second Level |
Bedroom |
|
|
12'1'' x 12'11'' |
|
Second Level |
Bedroom |
|
|
11'2'' x 11'1'' |
|
Second Level |
Bedroom |
|
|
11'5'' x 11'0'' |
|
Second Level |
4pc Bathroom |
|
|
8'10'' x 5'10'' |
|
Second Level |
Full Bathroom |
|
|
9'10'' x 7'6'' |
|
Basement |
Utility Room |
|
|
11'5'' x 7'4'' |
|
Basement |
Storage |
|
|
7'11'' x 7'9'' |
|
Basement |
Recreation Room |
|
|
15'8'' x 20'10'' |
|
Basement |
Den |
|
|
8'6'' x 19'0'' |
|
Basement |
2pc Bathroom |
|
|
4'7'' x 3'11'' |
|
Main Level |
Living Room |
|
|
11'10'' x 21'1'' |
|
Main Level |
Laundry Room |
|
|
11'10'' x 6'3'' |
|
Main Level |
Kitchen |
|
|
12'0'' x 13'1'' |
|
Main Level |
Dining Room |
|
|
12'0'' x 7'10'' |
|
Main Level |
2pc Bathroom |
|
|
3'3'' x 7'3'' |
https://www.realtor.ca/real-estate/27209540/58-fraser-drive-stratford














































