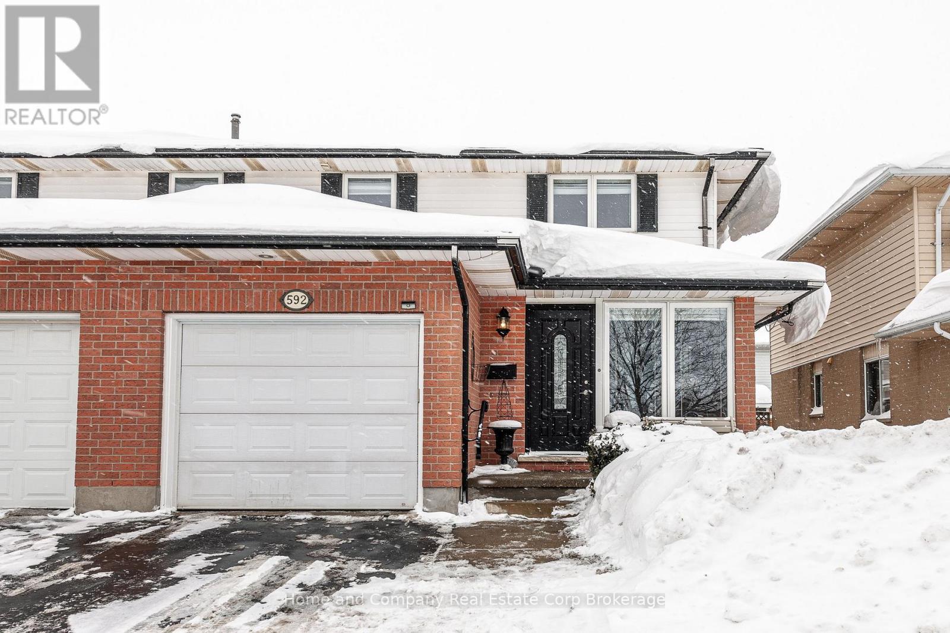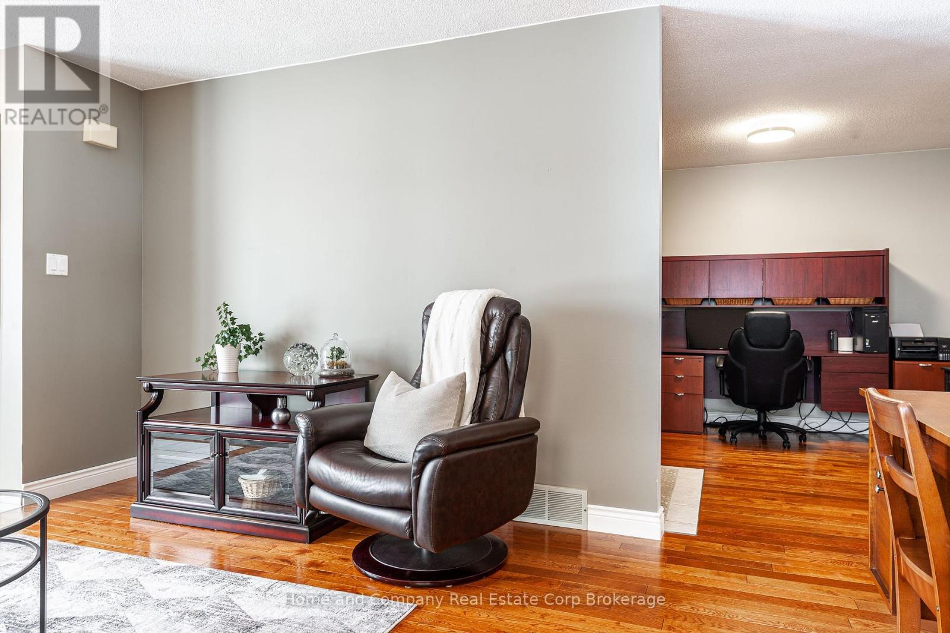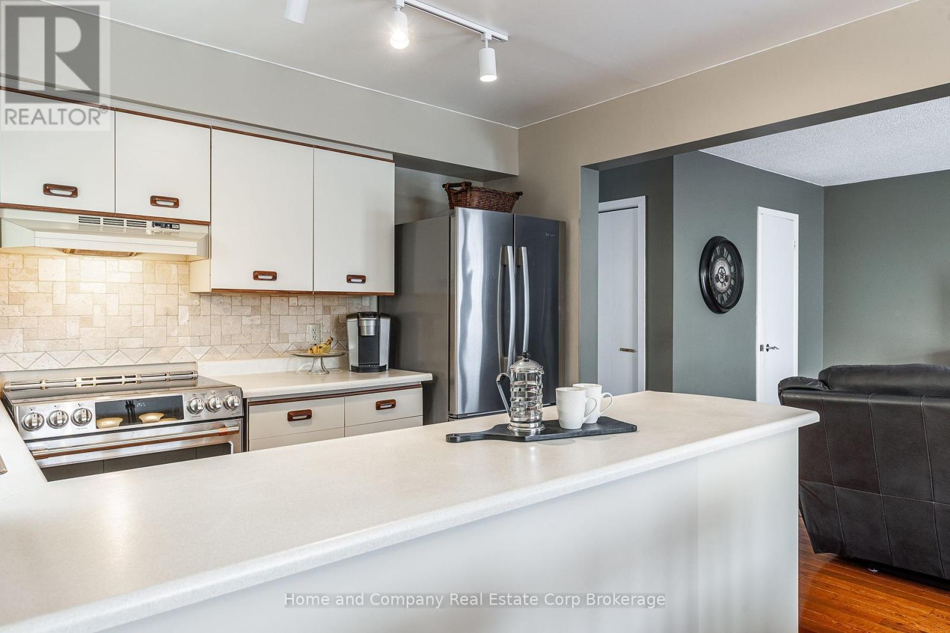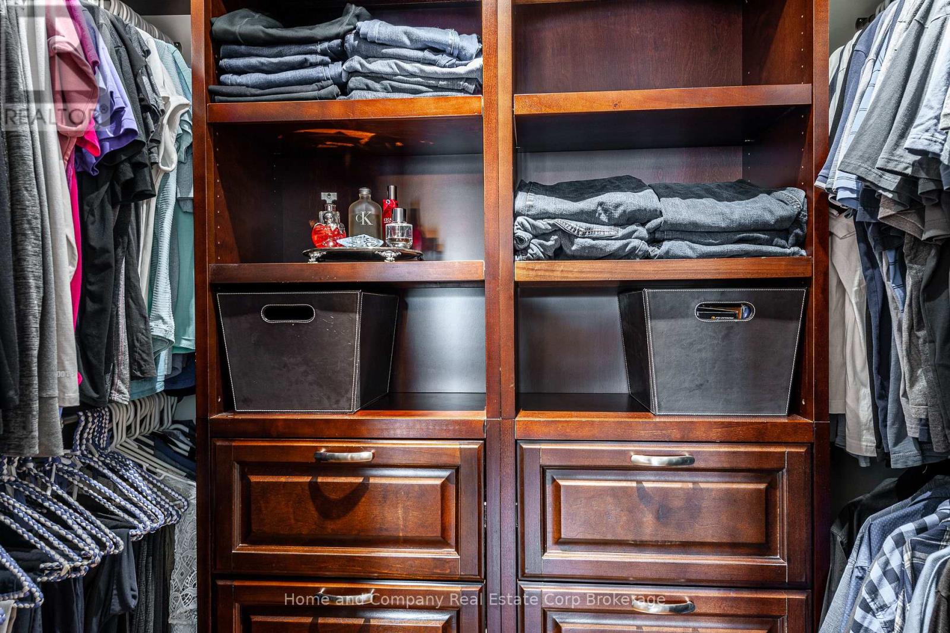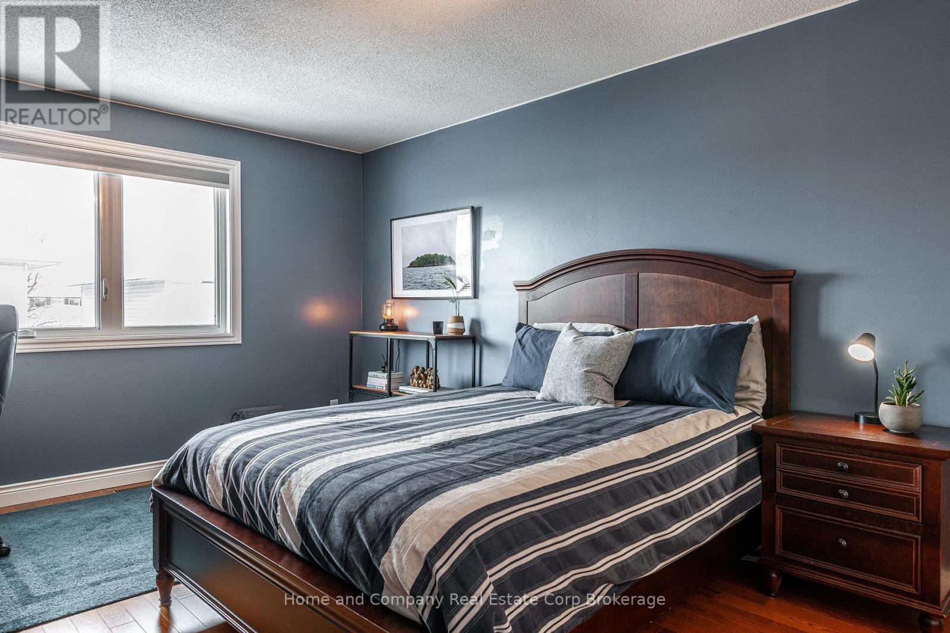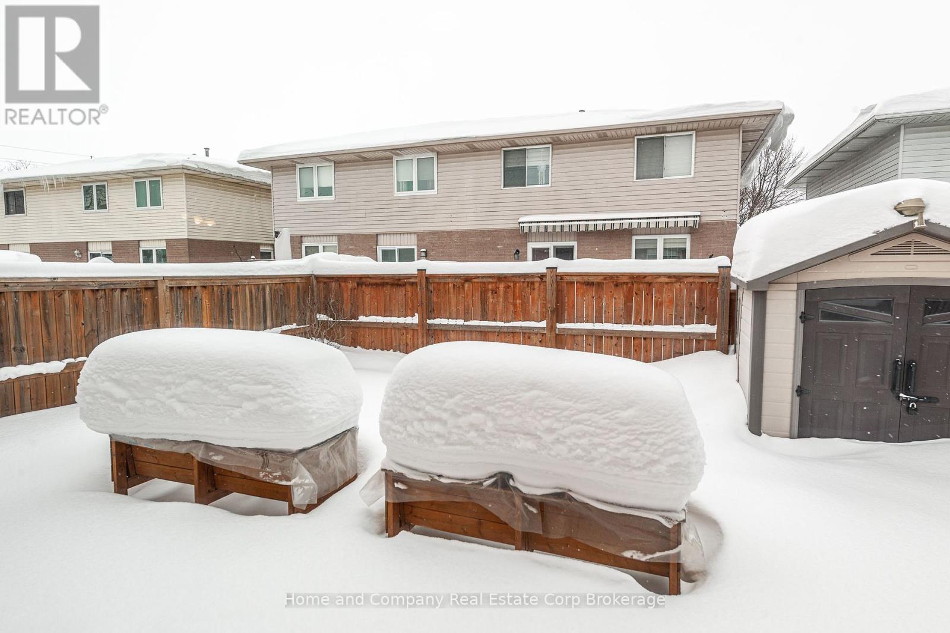3 Bedroom
2 Bathroom
1,500 - 2,000 ft2
Central Air Conditioning
Forced Air
$650,000
You'll love the space and meticulous care this two storey semi offers! Located in the robust west end of Stratford, close to excellent schools and shopping, this three spacious bedroom home with 1 1/2 new bathrooms and the open concept kitchen, dining and living areas we all enjoy for family nights and special occasions. The additional family room that welcomes you at the front door and office/study nook inside the garage entrance that doubles as a mudroom are bonuses you'll be sure to appreciate. The fenced yard with patio and garden shed provides the outdoor space for you, your pets and children. Your vehicle will love the insulated garage. Flexible Closing! (id:45443)
Property Details
|
MLS® Number
|
X11982375 |
|
Property Type
|
Single Family |
|
Community Name
|
Stratford |
|
Amenities Near By
|
Hospital, Park, Public Transit, Schools |
|
Community Features
|
Community Centre |
|
Features
|
Sump Pump |
|
Parking Space Total
|
3 |
|
Structure
|
Deck |
Building
|
Bathroom Total
|
2 |
|
Bedrooms Above Ground
|
3 |
|
Bedrooms Total
|
3 |
|
Appliances
|
Garage Door Opener Remote(s), Water Heater, Water Meter, Water Softener |
|
Basement Development
|
Unfinished |
|
Basement Type
|
N/a (unfinished) |
|
Construction Status
|
Insulation Upgraded |
|
Construction Style Attachment
|
Semi-detached |
|
Cooling Type
|
Central Air Conditioning |
|
Exterior Finish
|
Brick, Vinyl Siding |
|
Foundation Type
|
Poured Concrete |
|
Half Bath Total
|
1 |
|
Heating Fuel
|
Natural Gas |
|
Heating Type
|
Forced Air |
|
Stories Total
|
2 |
|
Size Interior
|
1,500 - 2,000 Ft2 |
|
Type
|
House |
|
Utility Water
|
Municipal Water |
Parking
|
Attached Garage
|
|
|
Garage
|
|
|
Inside Entry
|
|
Land
|
Acreage
|
No |
|
Fence Type
|
Fenced Yard |
|
Land Amenities
|
Hospital, Park, Public Transit, Schools |
|
Sewer
|
Sanitary Sewer |
|
Size Depth
|
99 Ft |
|
Size Frontage
|
30 Ft |
|
Size Irregular
|
30 X 99 Ft |
|
Size Total Text
|
30 X 99 Ft |
|
Zoning Description
|
R2 |
Rooms
| Level |
Type |
Length |
Width |
Dimensions |
|
Second Level |
Primary Bedroom |
5.28 m |
3.63 m |
5.28 m x 3.63 m |
|
Second Level |
Bedroom |
5.33 m |
3.53 m |
5.33 m x 3.53 m |
|
Second Level |
Bedroom |
4.06 m |
3.1 m |
4.06 m x 3.1 m |
|
Second Level |
Bathroom |
2.95 m |
2.38 m |
2.95 m x 2.38 m |
|
Basement |
Laundry Room |
3.55 m |
3.4 m |
3.55 m x 3.4 m |
|
Basement |
Other |
4.58 m |
2.66 m |
4.58 m x 2.66 m |
|
Basement |
Recreational, Games Room |
8.44 m |
7 m |
8.44 m x 7 m |
|
Main Level |
Kitchen |
3.37 m |
2.48 m |
3.37 m x 2.48 m |
|
Main Level |
Dining Room |
3.37 m |
2.75 m |
3.37 m x 2.75 m |
|
Main Level |
Family Room |
4.42 m |
3.62 m |
4.42 m x 3.62 m |
|
Main Level |
Living Room |
5.8 m |
3.67 m |
5.8 m x 3.67 m |
|
Main Level |
Office |
3.07 m |
2.1 m |
3.07 m x 2.1 m |
|
Main Level |
Bathroom |
2.16 m |
0.93 m |
2.16 m x 0.93 m |
https://www.realtor.ca/real-estate/27938621/592-hibernia-street-stratford-stratford

