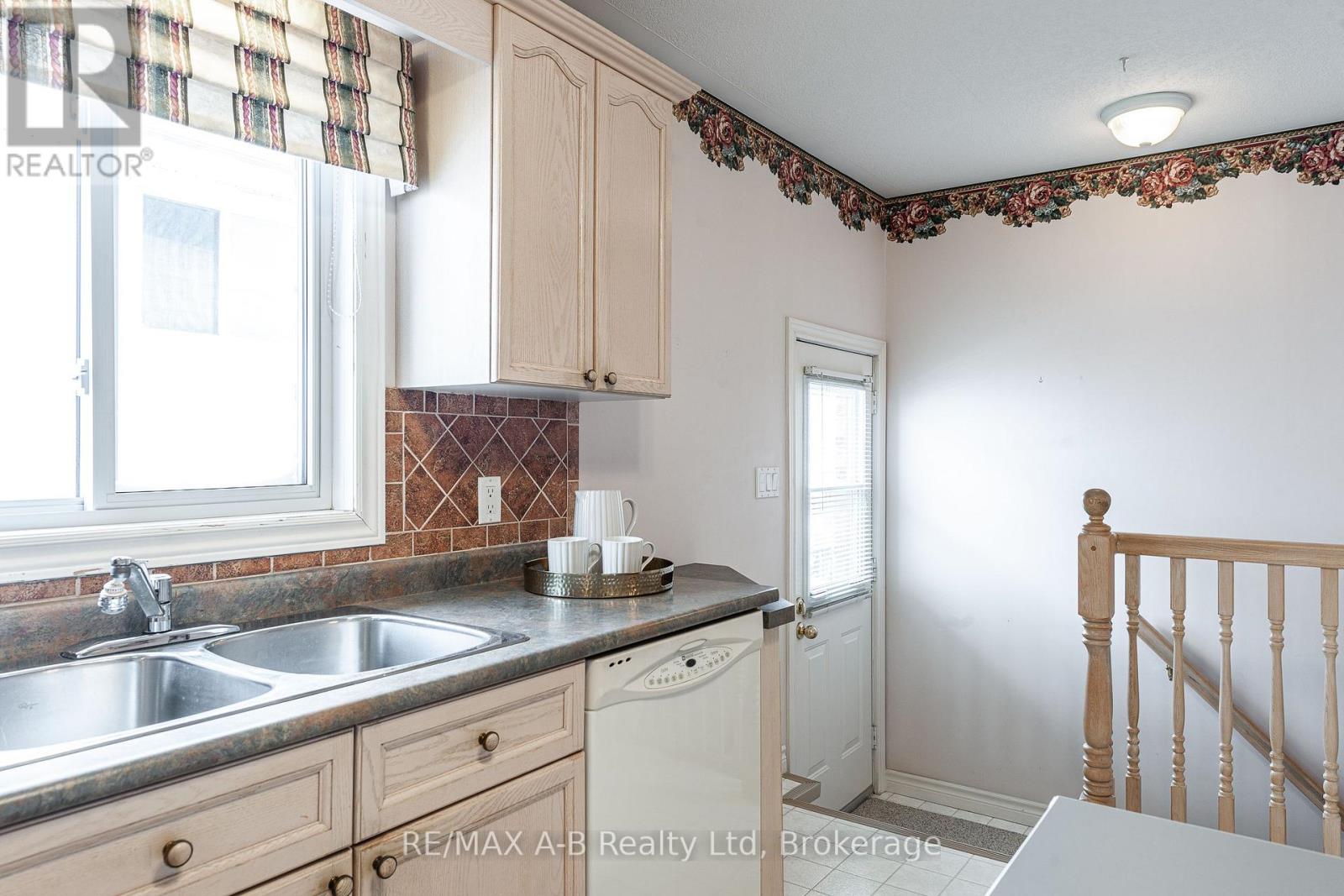2 Bedroom
2 Bathroom
1,100 - 1,500 ft2
Bungalow
Central Air Conditioning
Forced Air
$549,900
Welcome to this 2-bedroom, 2-bathroom home, perfectly situated near groceries, amenities, shopping, and more. Designed for both comfort and convenience, the main floor features an extra-large primary bedroom which offers direct access to a raised backyard deck, creating the perfect spot for morning coffee or evening relaxation. The main floor also offers a designated laundry area and an open and inviting living space and kitchen. Downstairs, the spacious rec room provides endless possibilities, ready for an entertainment area, home gym or additional living space ideal. Outside, the private backyard offers a wonderful space for outdoor enjoyment. Whether you're a first-time buyer or looking to downsize this home is a fantastic opportunity in a good location. With easy access to everyday essentials and a functional layout, this home is ready for its next owner. Click on the virtual tour link, view the floor plans, photos, layout and YouTube link and then call your REALTOR to schedule your private viewing of this great property! (id:45443)
Property Details
|
MLS® Number
|
X11982500 |
|
Property Type
|
Single Family |
|
Community Name
|
Stratford |
|
Parking Space Total
|
2 |
|
Structure
|
Deck |
Building
|
Bathroom Total
|
2 |
|
Bedrooms Above Ground
|
2 |
|
Bedrooms Total
|
2 |
|
Appliances
|
Dishwasher, Dryer, Freezer, Garage Door Opener, Microwave, Refrigerator, Stove, Washer, Water Softener, Window Coverings |
|
Architectural Style
|
Bungalow |
|
Basement Development
|
Finished |
|
Basement Type
|
N/a (finished) |
|
Construction Style Attachment
|
Semi-detached |
|
Cooling Type
|
Central Air Conditioning |
|
Exterior Finish
|
Brick |
|
Foundation Type
|
Poured Concrete |
|
Heating Fuel
|
Natural Gas |
|
Heating Type
|
Forced Air |
|
Stories Total
|
1 |
|
Size Interior
|
1,100 - 1,500 Ft2 |
|
Type
|
House |
|
Utility Water
|
Municipal Water |
Parking
Land
|
Acreage
|
No |
|
Sewer
|
Sanitary Sewer |
|
Size Depth
|
118 Ft ,6 In |
|
Size Frontage
|
29 Ft ,6 In |
|
Size Irregular
|
29.5 X 118.5 Ft |
|
Size Total Text
|
29.5 X 118.5 Ft|under 1/2 Acre |
|
Zoning Description
|
R2 |
Rooms
| Level |
Type |
Length |
Width |
Dimensions |
|
Basement |
Utility Room |
6.73 m |
8.66 m |
6.73 m x 8.66 m |
|
Basement |
Bathroom |
1.25 m |
2.74 m |
1.25 m x 2.74 m |
|
Basement |
Cold Room |
3.72 m |
1.34 m |
3.72 m x 1.34 m |
|
Basement |
Recreational, Games Room |
6.7 m |
6.93 m |
6.7 m x 6.93 m |
|
Main Level |
Bathroom |
2.52 m |
2.34 m |
2.52 m x 2.34 m |
|
Main Level |
Bedroom |
3.14 m |
2.72 m |
3.14 m x 2.72 m |
|
Main Level |
Dining Room |
3.63 m |
3.34 m |
3.63 m x 3.34 m |
|
Main Level |
Kitchen |
3.92 m |
5.28 m |
3.92 m x 5.28 m |
|
Main Level |
Laundry Room |
2.52 m |
2.01 m |
2.52 m x 2.01 m |
|
Main Level |
Living Room |
2.92 m |
5.77 m |
2.92 m x 5.77 m |
|
Main Level |
Primary Bedroom |
6.12 m |
3.18 m |
6.12 m x 3.18 m |
Utilities
|
Cable
|
Available |
|
Sewer
|
Installed |
https://www.realtor.ca/real-estate/27939015/593-hibernia-street-stratford-stratford







































