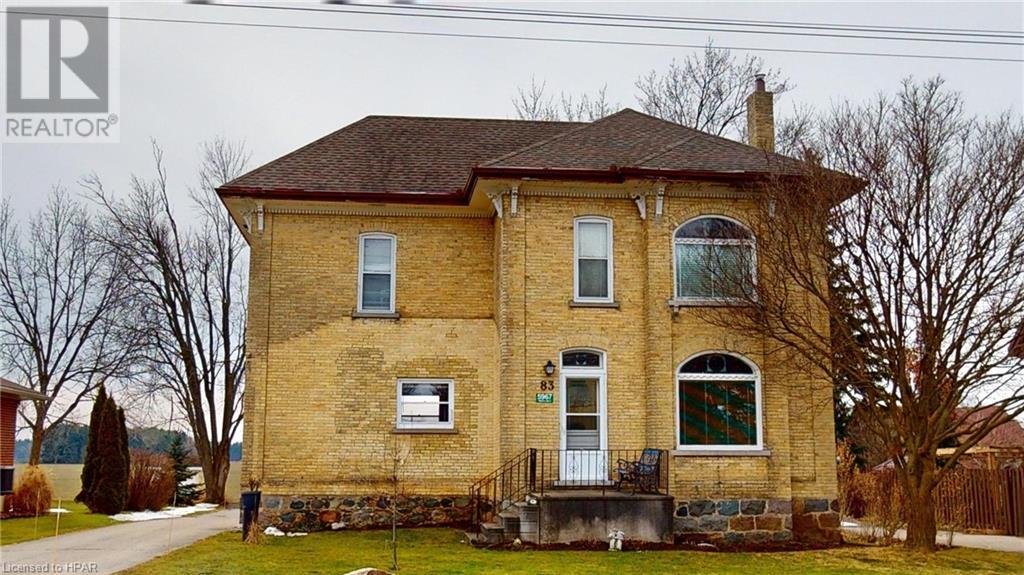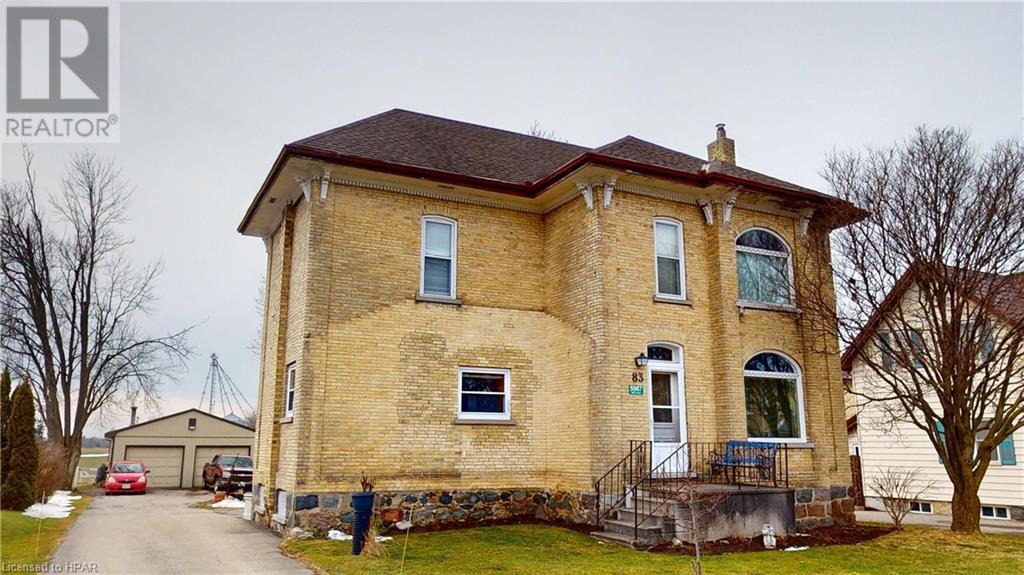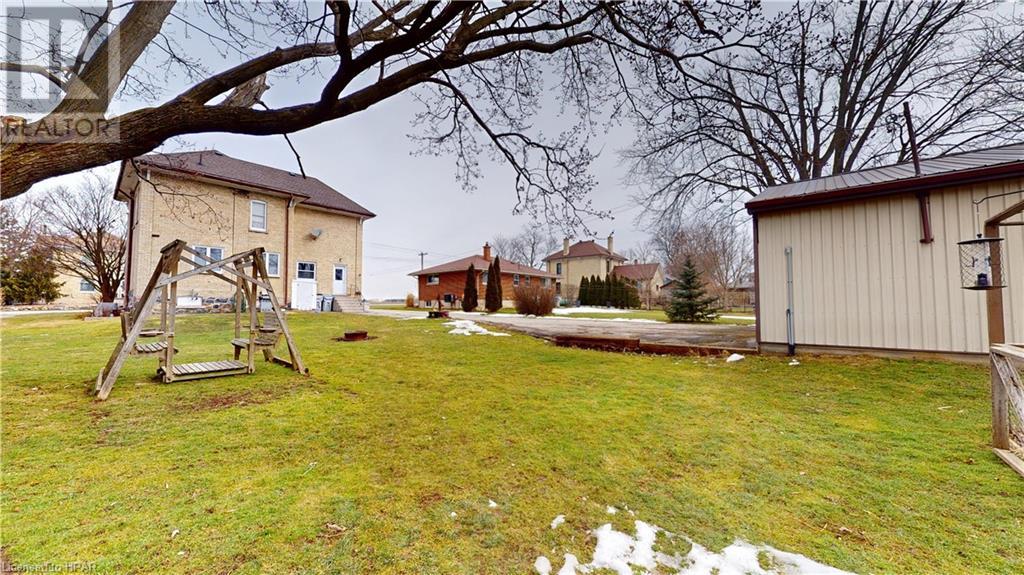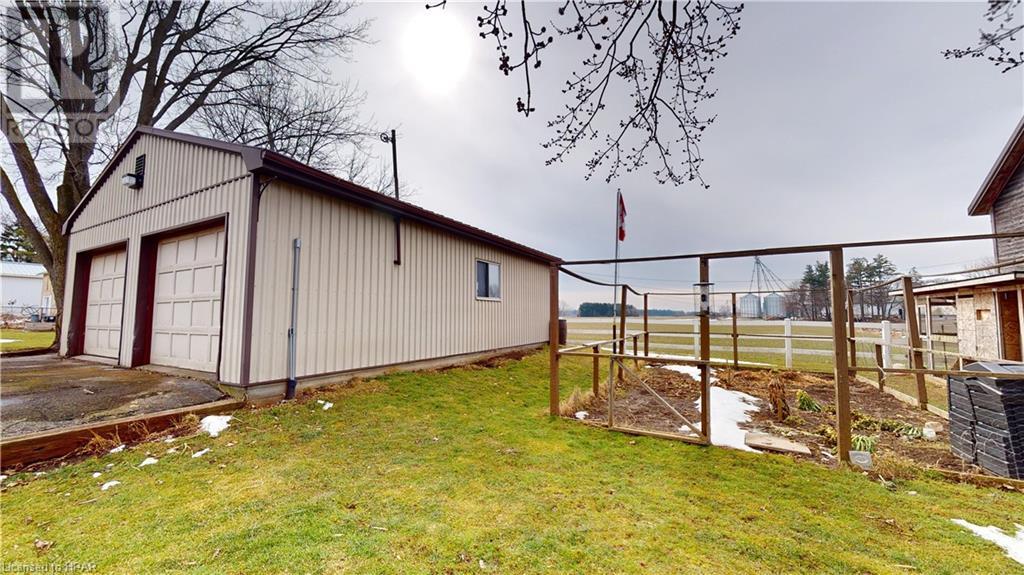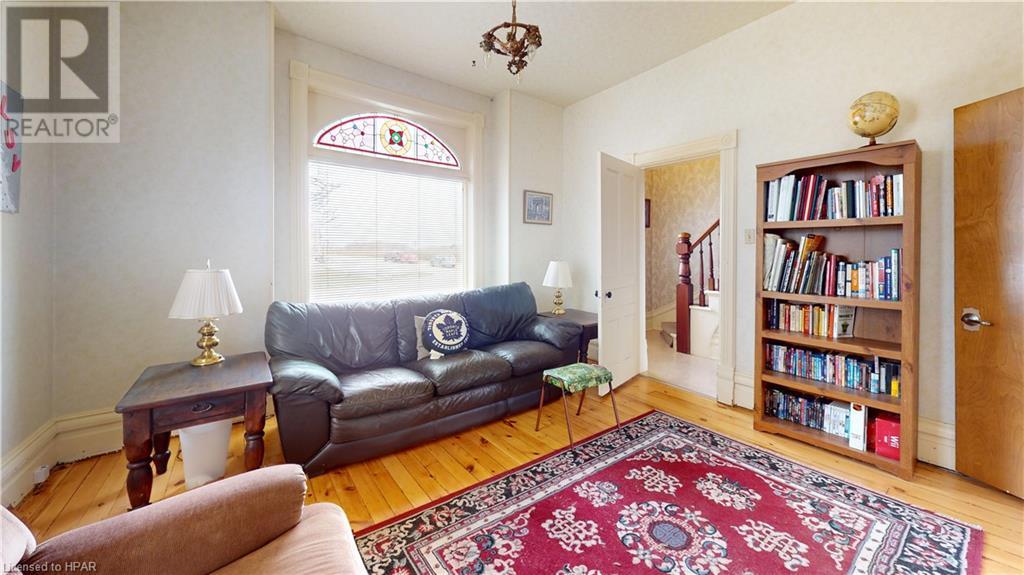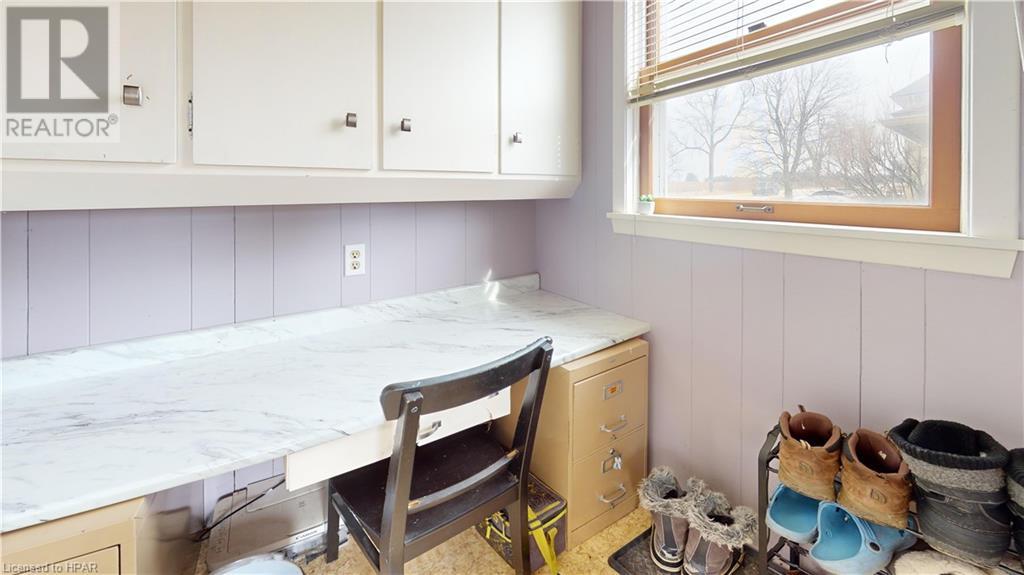3 Bedroom
2 Bathroom
1653 sqft
2 Level
Central Air Conditioning
Forced Air
$534,900
KIRKTON CHARMER; THIS TWO STOREY BRICK HOME SITS ON A LARGE MATURE LOT IN THE VILLAGE OF KIRKTON. LOTS OF LIVING SPACE FOR THE FAMILY FEATURING LARGE PRINCIPLE ROOMS ON THE MAIN FLOOR INCLUDING AS EAT IN KITCHEN, DINING ROOM OR FAMILY ROOM, LARGE LIVING ROOM AND GREAT MUD ROON FOYER AREA. AND A TWO PIECE BATH. UPSTAIRS YOU WILL FIND THREE AMPLE BEDROOMS WIH LOTS OF CLOSET SPACE AND A LARGE 4 PIECE BATH WIH STORAGE AS WELL. LOTS OF ORIGINAL FEATURES REMAIN INCLUDING THE STAIRCASE AND LEADED GLASS WINDOWS. OUTSIDE THE LARGE LEVEL LOT HAS LOTS OF PAVED PARKING AND THE 32 BY 24 FOOT INSULATED GARAGE IS SURE TO IMPRESS WITH LOTS OF POTENTIAL FOR THE FUTURE. MAKE AN APPOINTMENT WITH YOUR REALTOR® TO VIEW THIS GREAT HOME TODAY. NEW WINDOWS HAVE BEEN PURCHASED FOR ALMOST EVERY WINDOW ON THE MAIN FLOOR AND WILL BE INCLUDED IN THE SALE OF THE PROPERTY (id:45443)
Property Details
|
MLS® Number
|
40548109 |
|
Property Type
|
Single Family |
|
AmenitiesNearBy
|
Place Of Worship, Playground, Shopping |
|
CommunicationType
|
High Speed Internet |
|
CommunityFeatures
|
School Bus |
|
EquipmentType
|
None |
|
Features
|
Backs On Greenbelt, Paved Driveway, Country Residential |
|
ParkingSpaceTotal
|
8 |
|
RentalEquipmentType
|
None |
|
Structure
|
Shed |
Building
|
BathroomTotal
|
2 |
|
BedroomsAboveGround
|
3 |
|
BedroomsTotal
|
3 |
|
Appliances
|
Dryer, Freezer, Refrigerator, Stove, Water Softener, Washer, Hood Fan, Window Coverings |
|
ArchitecturalStyle
|
2 Level |
|
BasementDevelopment
|
Unfinished |
|
BasementType
|
Full (unfinished) |
|
ConstructionStyleAttachment
|
Detached |
|
CoolingType
|
Central Air Conditioning |
|
ExteriorFinish
|
Brick |
|
Fixture
|
Ceiling Fans |
|
FoundationType
|
Poured Concrete |
|
HalfBathTotal
|
1 |
|
HeatingType
|
Forced Air |
|
StoriesTotal
|
2 |
|
SizeInterior
|
1653 Sqft |
|
Type
|
House |
|
UtilityWater
|
Drilled Well |
Parking
Land
|
AccessType
|
Highway Nearby |
|
Acreage
|
No |
|
LandAmenities
|
Place Of Worship, Playground, Shopping |
|
Sewer
|
Septic System |
|
SizeDepth
|
180 Ft |
|
SizeFrontage
|
66 Ft |
|
SizeTotalText
|
Under 1/2 Acre |
|
ZoningDescription
|
Hvr |
Rooms
| Level |
Type |
Length |
Width |
Dimensions |
|
Second Level |
4pc Bathroom |
|
|
9'11'' x 9'1'' |
|
Second Level |
Bedroom |
|
|
16'11'' x 10'9'' |
|
Second Level |
Bedroom |
|
|
10'0'' x 9'1'' |
|
Second Level |
Primary Bedroom |
|
|
16'10'' x 12'10'' |
|
Main Level |
Foyer |
|
|
6'4'' x 12'10'' |
|
Main Level |
Living Room |
|
|
13'8'' x 14'0'' |
|
Main Level |
2pc Bathroom |
|
|
4'6'' x 4'5'' |
|
Main Level |
Dining Room |
|
|
20'4'' x 12'11'' |
|
Main Level |
Eat In Kitchen |
|
|
10'8'' x 14'1'' |
|
Main Level |
Office |
|
|
5'11'' x 5'9'' |
|
Main Level |
Foyer |
|
|
5'11'' x 8'1'' |
Utilities
|
Cable
|
Available |
|
Electricity
|
Available |
|
Telephone
|
Available |
https://www.realtor.ca/real-estate/26571915/5967-line-8-kirkton

