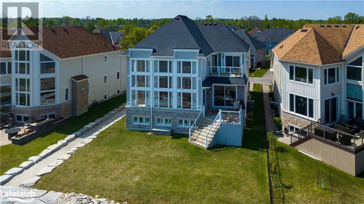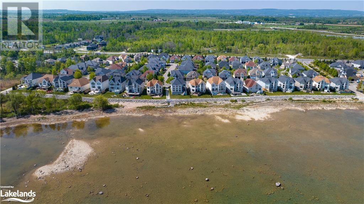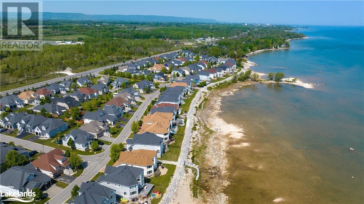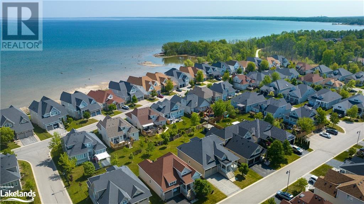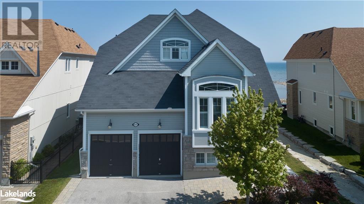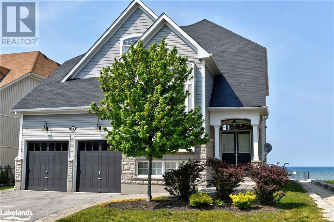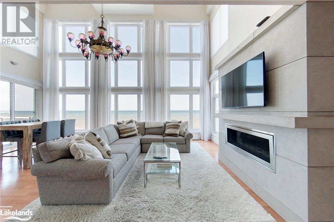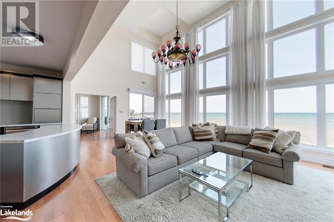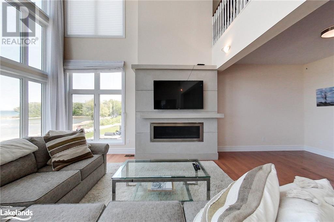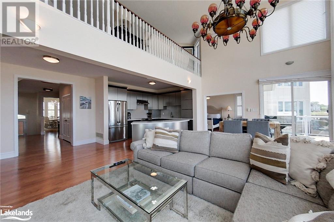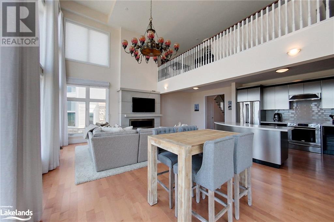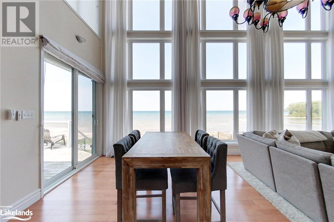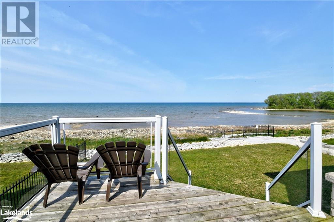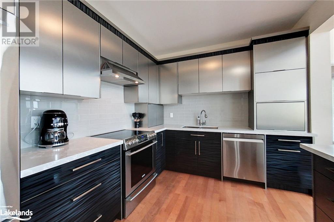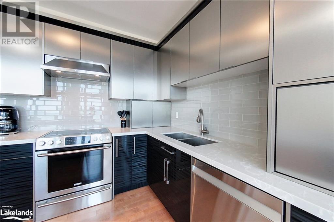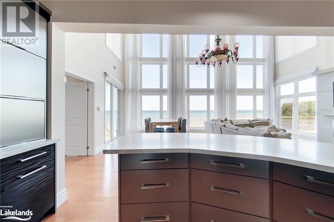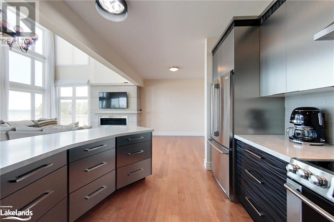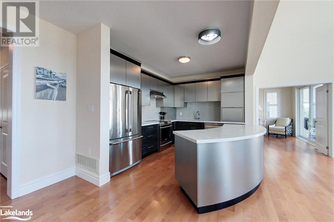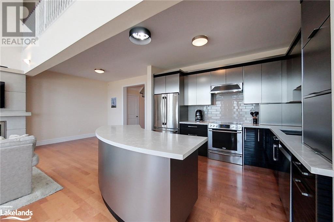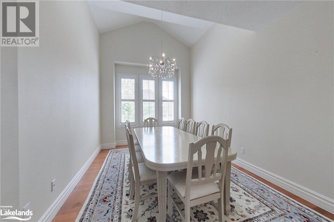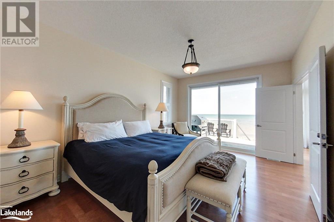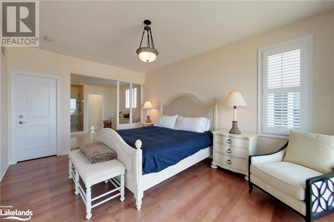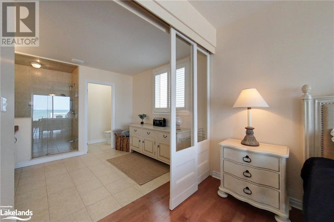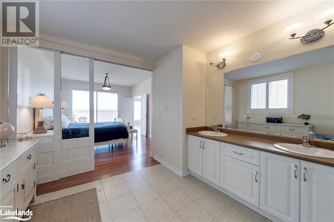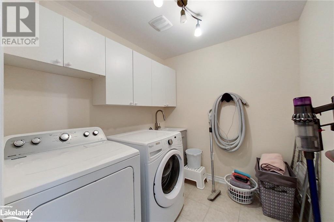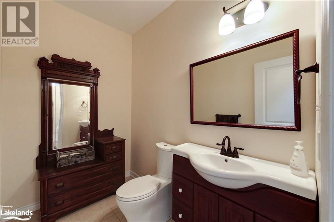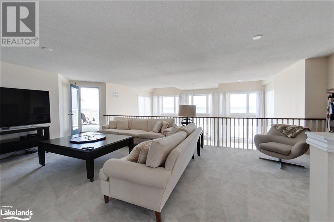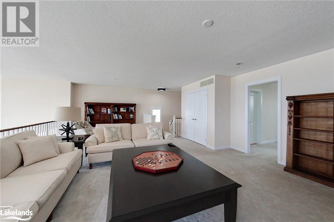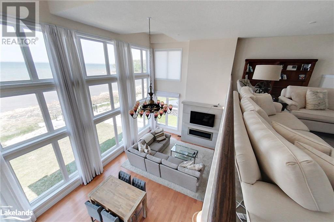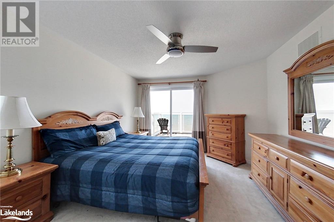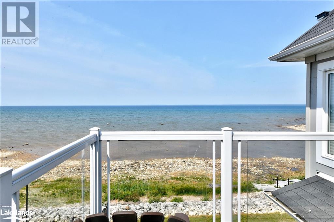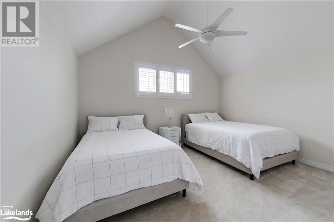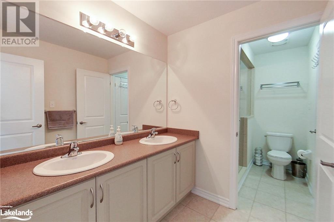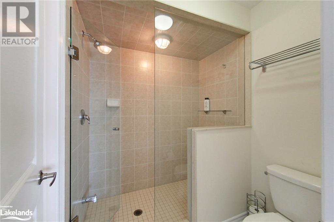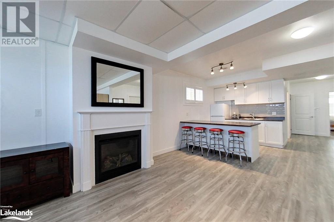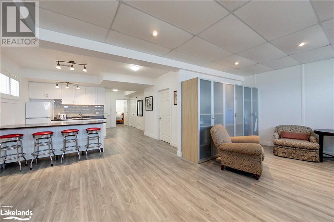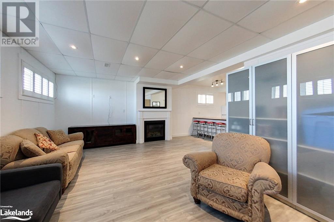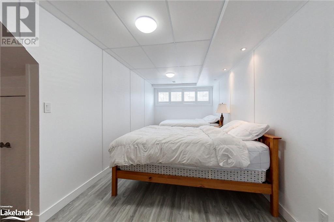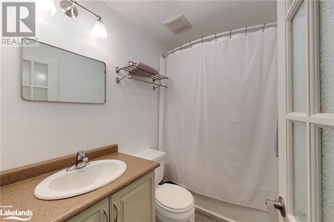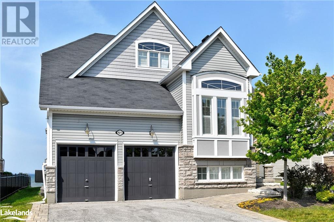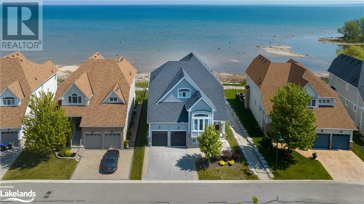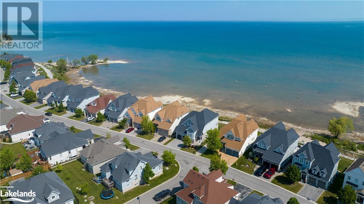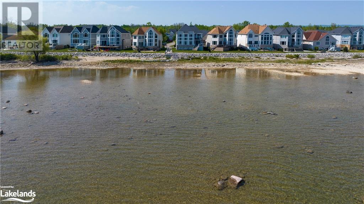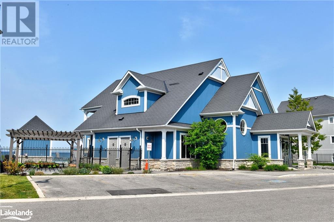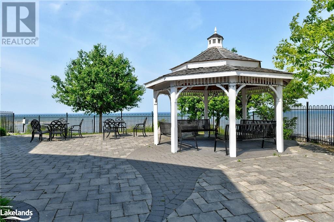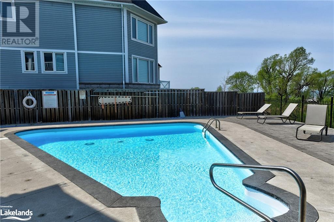61 Waterview Road Wasaga Beach, Ontario L9Z 0E9
$1,895,000Maintenance, Landscaping, Property Management
$289 Monthly
Maintenance, Landscaping, Property Management
$289 MonthlyWaterfront - Gorgeous home located in the private Blue Water enclave. Spectacular Georgian Bay views with floor to ceiling windows in the open concept living/kitchen/dining space. Sleek and stylish modern kitchen, perfect for entertaining. Main floor primary suite with walk out to deck that overlooks the Bay. With 4Bedrooms and 3.5 Bathrooms, this house has space for it all. Three of the bedrooms have walk in closets, one with ensuite privilege, two bedrms w/ Jack & Jill access. Lower level has 1 bedroom, kitchenette and large rec room with fireplace. Some unfinished space gives opportunity to create additional bedroom. Enjoy the waterfront lifestyle with minimal maintenance. Bonus amenities include Clubhouse with outdoor pool, exercise room and sauna. Only minutes to Golf, Hiking, Biking, Water sports, Skiing and all the area has to offer. (id:45443)
Property Details
| MLS® Number | 40530728 |
| Property Type | Single Family |
| AmenitiesNearBy | Beach |
| Features | Balcony |
| ParkingSpaceTotal | 4 |
| PoolType | Inground Pool |
| ViewType | View Of Water |
| WaterFrontName | Georgian Bay |
| WaterFrontType | Waterfront |
Building
| BathroomTotal | 4 |
| BedroomsAboveGround | 3 |
| BedroomsBelowGround | 1 |
| BedroomsTotal | 4 |
| Amenities | Exercise Centre |
| Appliances | Central Vacuum, Dishwasher, Dryer, Refrigerator, Stove, Washer |
| ArchitecturalStyle | 2 Level |
| BasementDevelopment | Finished |
| BasementType | Full (finished) |
| ConstructedDate | 2015 |
| ConstructionMaterial | Wood Frame |
| ConstructionStyleAttachment | Detached |
| CoolingType | Central Air Conditioning |
| ExteriorFinish | Stone, Wood |
| FireplacePresent | Yes |
| FireplaceTotal | 2 |
| FoundationType | Poured Concrete |
| HalfBathTotal | 1 |
| HeatingFuel | Natural Gas |
| HeatingType | Forced Air |
| StoriesTotal | 2 |
| SizeInterior | 4769 Sqft |
| Type | House |
| UtilityWater | Municipal Water |
Parking
| Attached Garage |
Land
| AccessType | Road Access |
| Acreage | No |
| LandAmenities | Beach |
| Sewer | Municipal Sewage System |
| SizeTotalText | Unknown |
| ZoningDescription | R1-13 |
Rooms
| Level | Type | Length | Width | Dimensions |
|---|---|---|---|---|
| Second Level | Den | 27'5'' x 18'0'' | ||
| Second Level | Bedroom | 11'11'' x 15'11'' | ||
| Second Level | Bedroom | 14'11'' x 18'9'' | ||
| Second Level | 4pc Bathroom | 12'9'' x 6'4'' | ||
| Lower Level | Other | 21'6'' x 16'1'' | ||
| Lower Level | Utility Room | 21'8'' x 16'3'' | ||
| Lower Level | Recreation Room | 22'3'' x 13'10'' | ||
| Lower Level | Other | 13'10'' x 13'5'' | ||
| Lower Level | Bedroom | 12'6'' x 21'3'' | ||
| Lower Level | 4pc Bathroom | 8'2'' x 4'11'' | ||
| Main Level | Laundry Room | 7'2'' x 7'7'' | ||
| Main Level | Dining Room | 11'4'' x 15'3'' | ||
| Main Level | Kitchen | 12'9'' x 9'7'' | ||
| Main Level | Living Room | 12'8'' x 24'11'' | ||
| Main Level | Office | 10'5'' x 16'11'' | ||
| Main Level | Primary Bedroom | 11'10'' x 16'10'' | ||
| Main Level | Full Bathroom | 10'9'' x 13'7'' | ||
| Main Level | 2pc Bathroom | 5'3'' x 8'0'' |
https://www.realtor.ca/real-estate/26426781/61-waterview-road-wasaga-beach
Interested?
Contact us for more information


