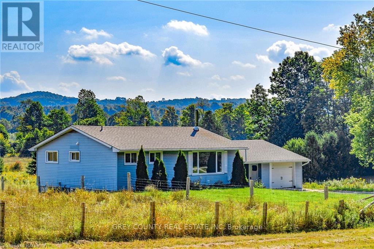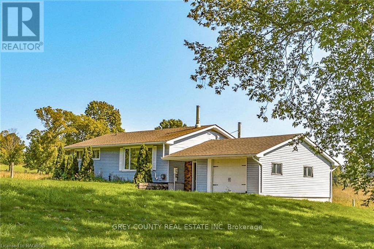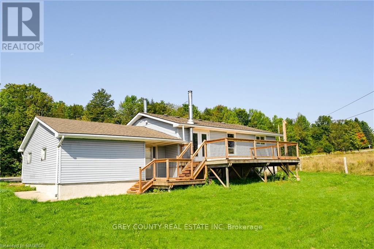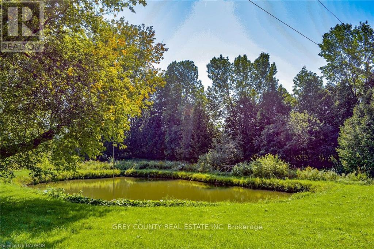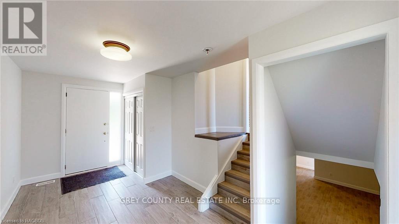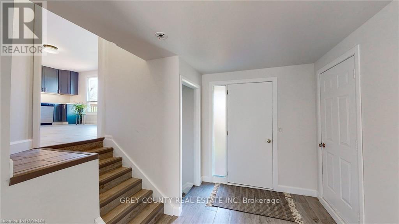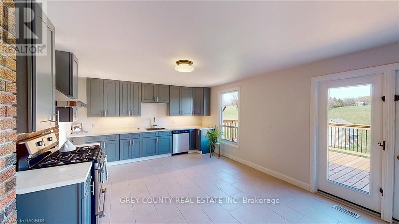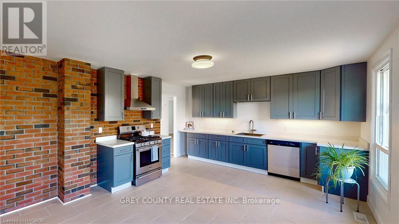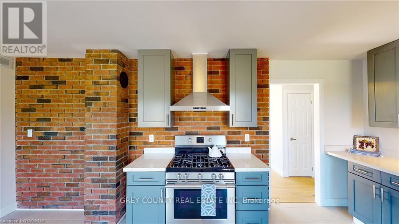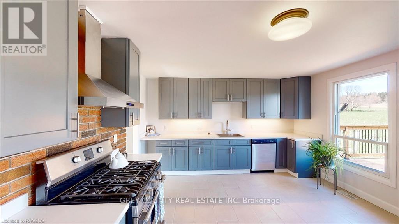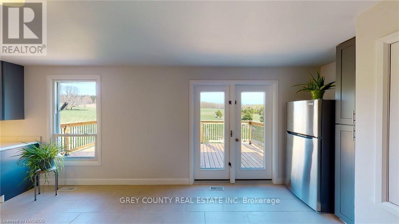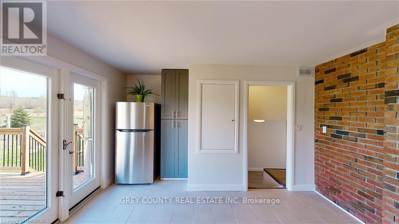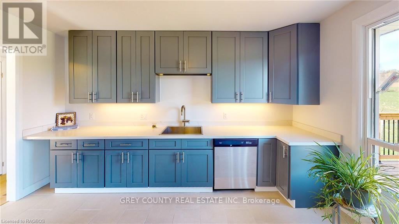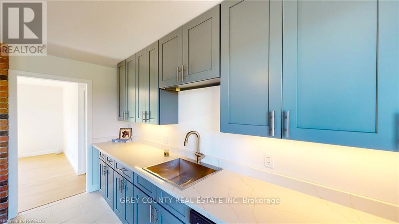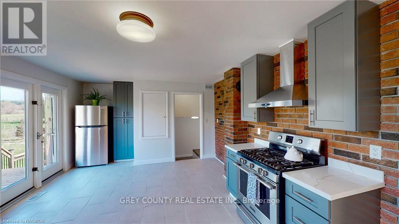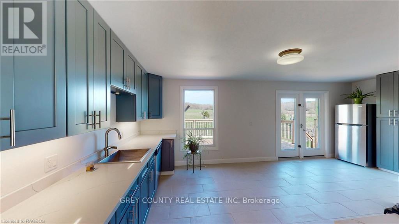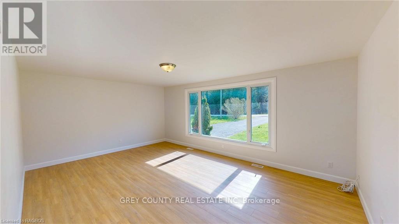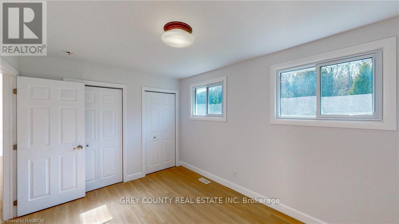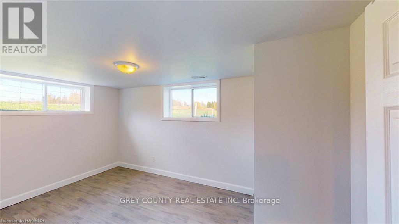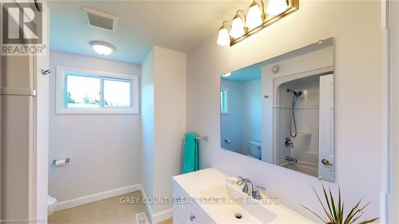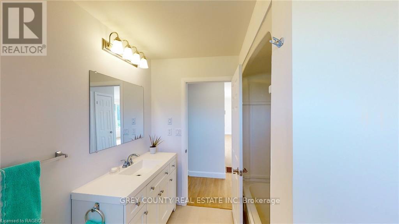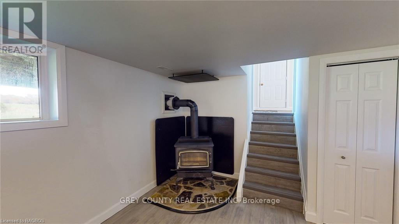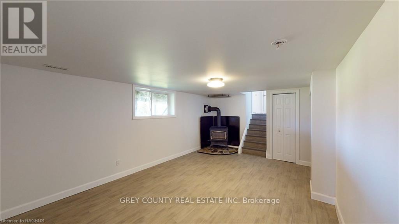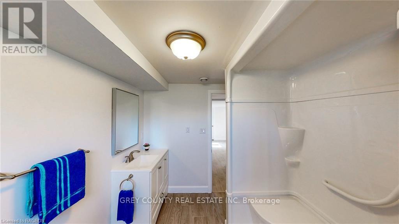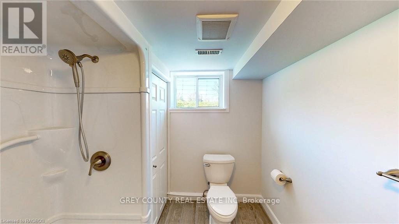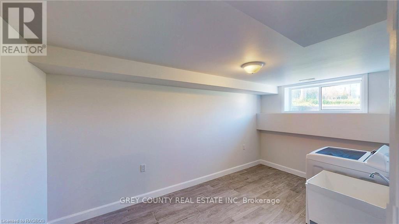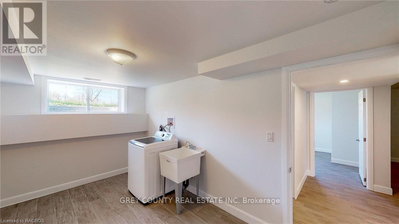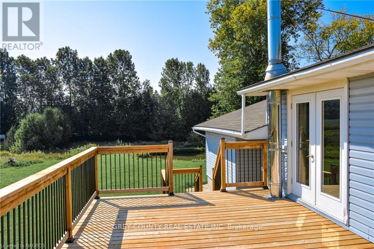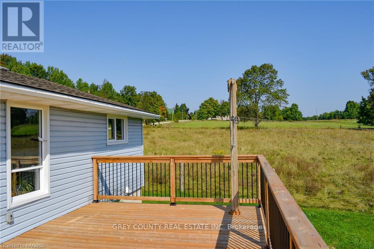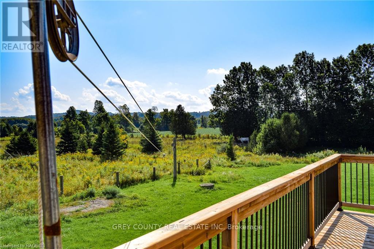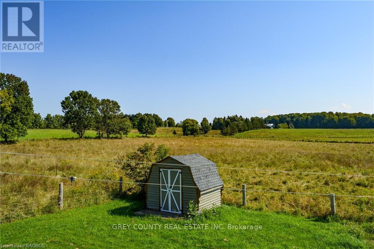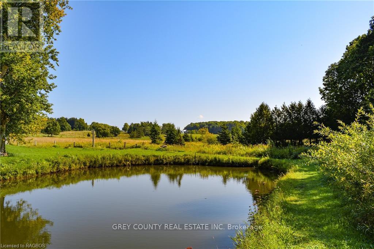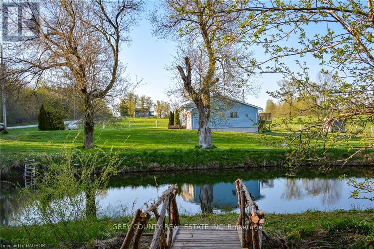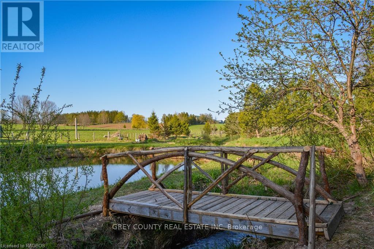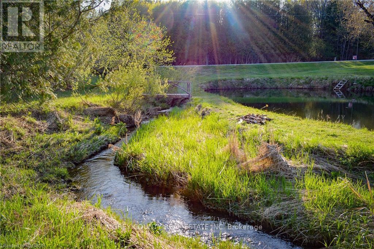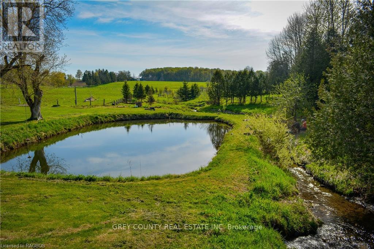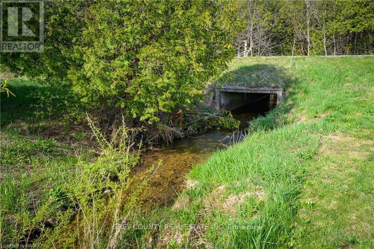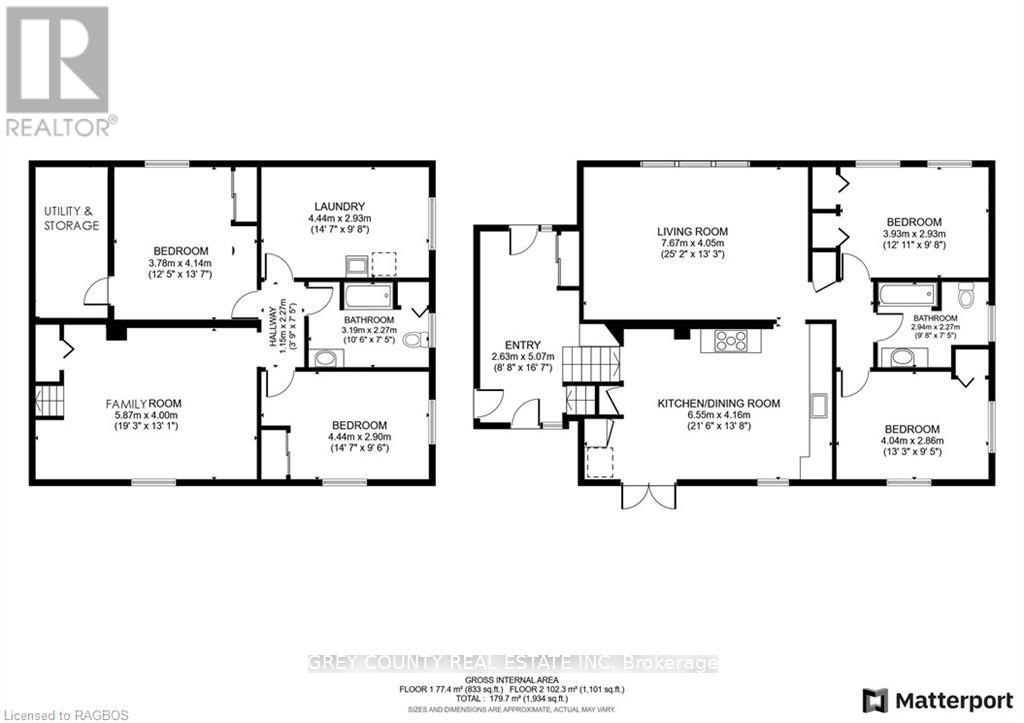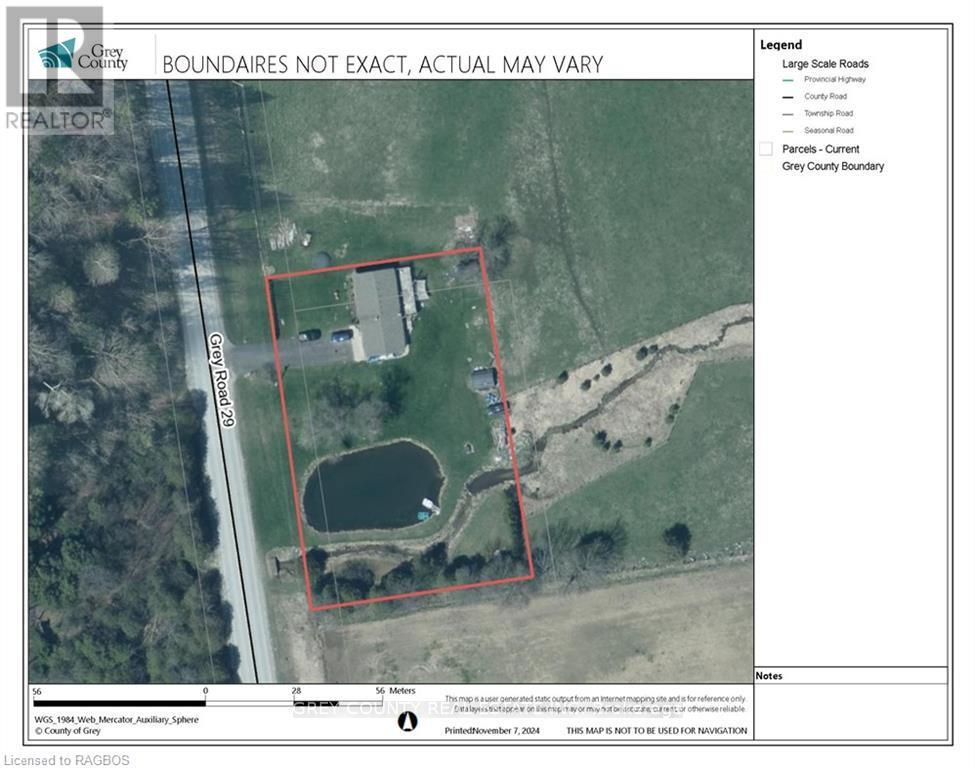4 Bedroom
2 Bathroom
Bungalow
Central Air Conditioning
Forced Air
$699,000
Nestled amid scenic pastoral views, this enchanting one-acre property is a perfect retreat for active buyers. Discover the charm of this updated 2+2-bedroom bungalow, complete with a spring-fed pond and a gentle creek winding through the grounds. Nature lovers will find endless appeal, with the renowned Bruce Trail just a short walk away and picturesque Walters Falls only a five-minute drive. For winter sports enthusiasts, Beaver Valley’s slopes are just a 25-minute drive away. Upon entering the bungalow, a spacious foyer extends a warm welcome, providing access to both levels, the garage, and a charming back deck. The main floor features a generous eat-in kitchen adorned with porcelain tiles, mission-style cabinetry, and elegant stone countertops. Sunlight fills the living room through large windows, creating a warm, inviting space. Two well-appointed bedrooms and a renovated bathroom complete this level. The lower level offers even more to love, with a cozy family room featuring a woodstove, two additional bedrooms, a laundry room, and a second full bathroom for added comfort and convenience. Modern upgrades—including a forced-air propane furnace, A/C, water heater, HRV, UV light, and water softener—ensure efficient, comfortable living. Yet, it’s the outdoor sanctuary that truly sets this property apart. Surrounded by unspoiled natural beauty, this haven is ideal for nature-loving families. The pond invites summer swims, while a charming bridge over the creek adds a whimsical touch. Anglers will delight in the brook trout in the creek and speckled trout in the pond, enhancing the appeal of this idyllic retreat. Don’t miss this rare chance to own your slice of paradise, where serenity, natural beauty, and family-friendly charm await. (id:45443)
Property Details
|
MLS® Number
|
X11879981 |
|
Property Type
|
Single Family |
|
Community Name
|
Rural Meaford |
|
Equipment Type
|
Propane Tank |
|
Parking Space Total
|
9 |
|
Rental Equipment Type
|
Propane Tank |
|
Structure
|
Deck |
Building
|
Bathroom Total
|
2 |
|
Bedrooms Above Ground
|
2 |
|
Bedrooms Below Ground
|
2 |
|
Bedrooms Total
|
4 |
|
Appliances
|
Dishwasher, Refrigerator, Stove, Washer |
|
Architectural Style
|
Bungalow |
|
Basement Development
|
Finished |
|
Basement Type
|
Full (finished) |
|
Construction Style Attachment
|
Detached |
|
Cooling Type
|
Central Air Conditioning |
|
Exterior Finish
|
Vinyl Siding, Brick |
|
Foundation Type
|
Block |
|
Heating Fuel
|
Propane |
|
Heating Type
|
Forced Air |
|
Stories Total
|
1 |
|
Type
|
House |
|
Utility Water
|
Dug Well |
Parking
Land
|
Acreage
|
No |
|
Sewer
|
Septic System |
|
Size Depth
|
165 Ft |
|
Size Frontage
|
247 Ft ,6 In |
|
Size Irregular
|
247.5 X 165 Ft |
|
Size Total Text
|
247.5 X 165 Ft|1/2 - 1.99 Acres |
|
Zoning Description
|
Nep |
Rooms
| Level |
Type |
Length |
Width |
Dimensions |
|
Lower Level |
Laundry Room |
4.44 m |
2.95 m |
4.44 m x 2.95 m |
|
Lower Level |
Bathroom |
2.44 m |
2.95 m |
2.44 m x 2.95 m |
|
Lower Level |
Family Room |
5.87 m |
3.99 m |
5.87 m x 3.99 m |
|
Lower Level |
Primary Bedroom |
3.78 m |
4.14 m |
3.78 m x 4.14 m |
|
Lower Level |
Bedroom |
4.44 m |
2.9 m |
4.44 m x 2.9 m |
|
Main Level |
Foyer |
2.64 m |
5.05 m |
2.64 m x 5.05 m |
|
Main Level |
Other |
6.55 m |
4.17 m |
6.55 m x 4.17 m |
|
Main Level |
Living Room |
7.67 m |
4.04 m |
7.67 m x 4.04 m |
|
Main Level |
Bedroom |
3.94 m |
2.95 m |
3.94 m x 2.95 m |
|
Main Level |
Bedroom |
4.04 m |
2.87 m |
4.04 m x 2.87 m |
|
Main Level |
Bathroom |
2.44 m |
2.95 m |
2.44 m x 2.95 m |
https://www.realtor.ca/real-estate/27707083/617159-grey-road-29-meaford-rural-meaford

