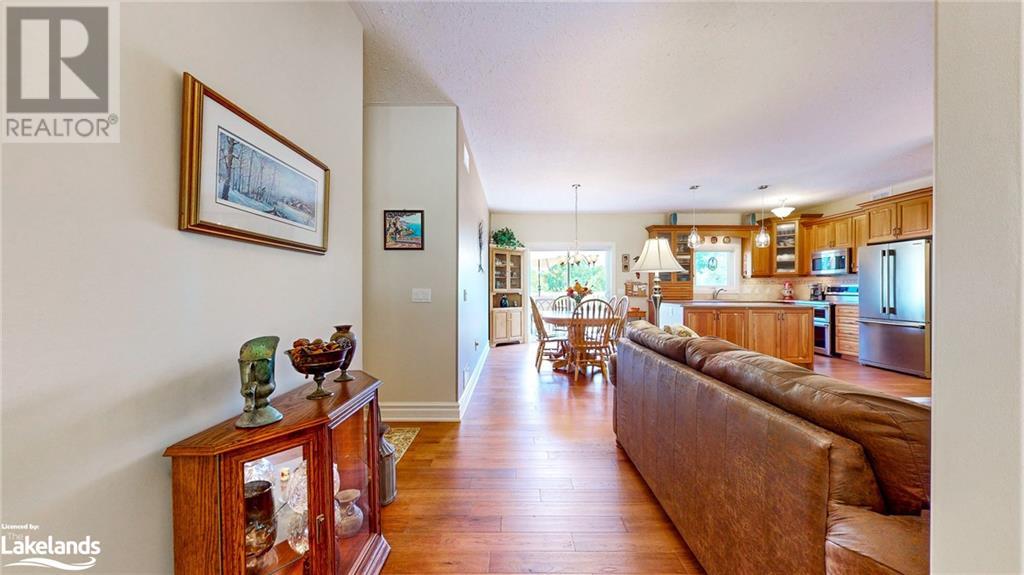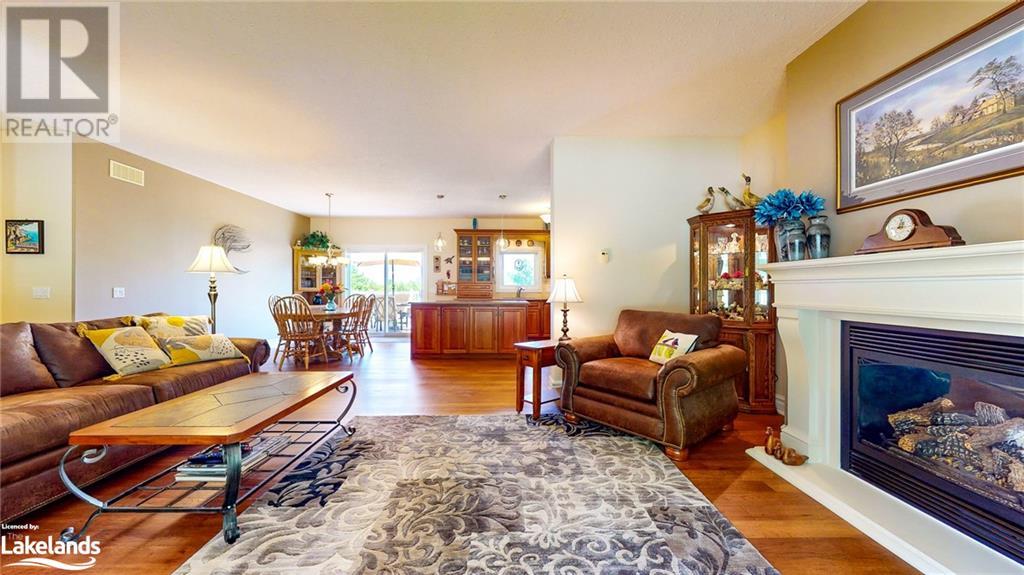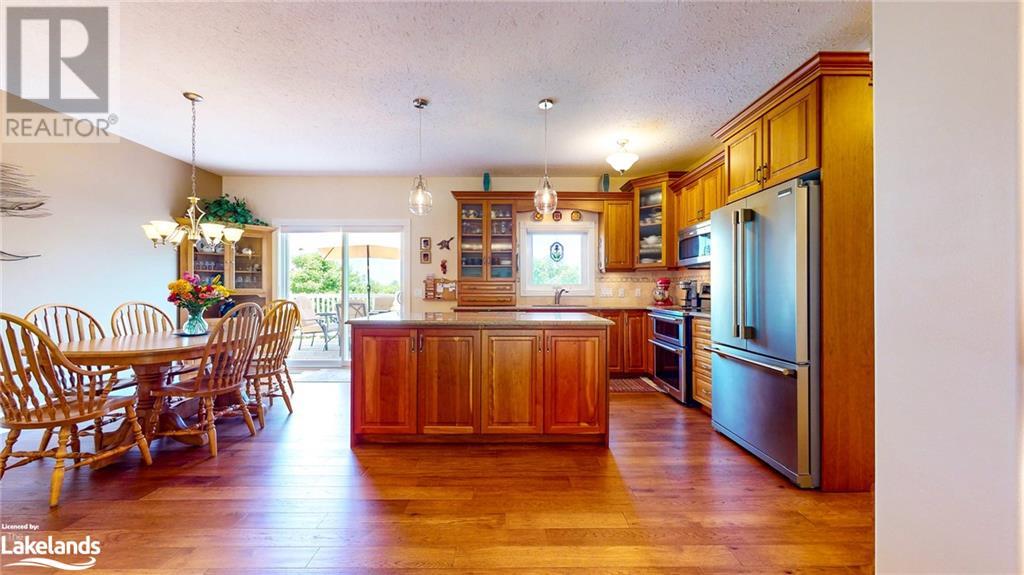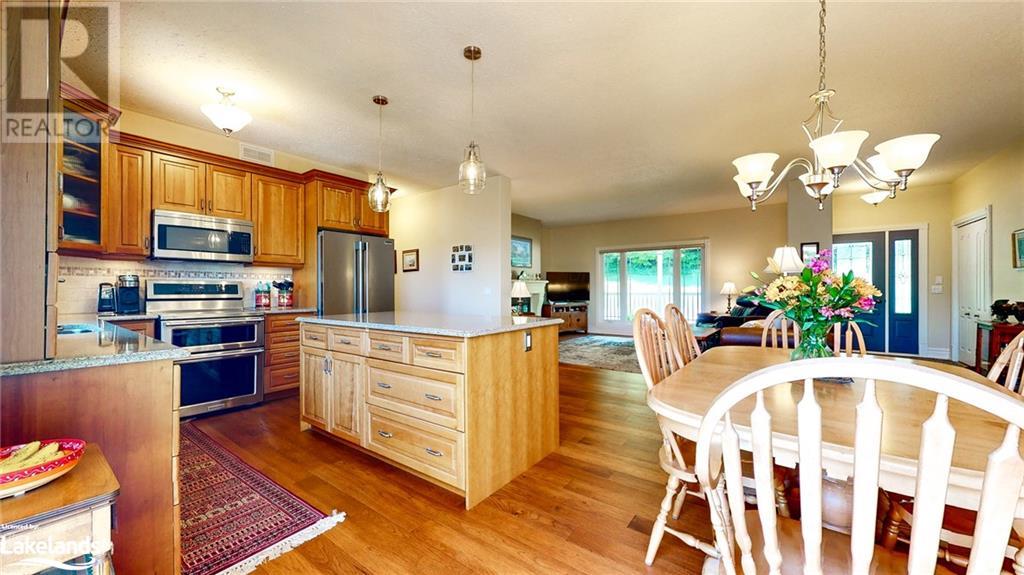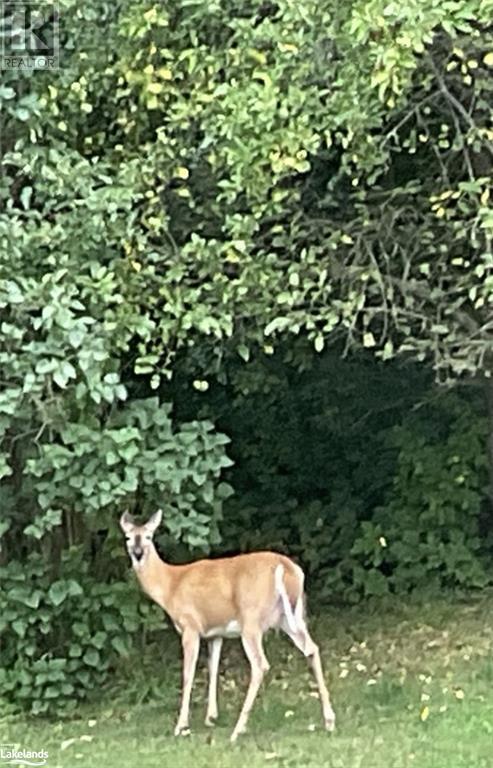3 Bedroom
3 Bathroom
1914 sqft
Bungalow
Fireplace
Central Air Conditioning
Forced Air, Heat Pump
Acreage
$999,000
Privacy and Serenity Abound from this Exceptional 10 Acre Sanctuary with a Wonderfully Well Maintained 1900 sf Ranch Bungalow, Mature Forests, a Meandering Creek and excellent Fishing Spots. This Piece of Paradise is a perfect setting for Retirees, Nature Lovers, or an Active Family. Relax from the Lovely Wrap Around Covered Front Porch, Hike through the Forested Areas, or cool off in the Creek. The Open-Concept Floor Plan makes for Easy Living and is Ideal for Entertaining. Upgrades include the Gorgeous Gas Fireplace and Substantial Mantle, Updated Hickory Hardwood throughout most of the Main Floor and a Large Laundry/Pantry Room. The Kitchen features Quartz Countertops, an Island, Stainless Steel Appliances and a Generous Dining Area that leads onto the Deck and Rear Yard where Deer often Visit! 3Bed/2.5 Bath, the Primary Bedroom has Hardwood Flooring, a Walk-in Closet and Ensuite. Two Additional nice-sized Bedrooms, another Full Bathroom, plus Powder Room and Pantry round out the first floor. On the Lower Level is a Wide Open Space with a Walk-Out that is awaiting your finishes. The Geo-Thermal Heating and Cooling System make the house very Economical to run. Centrally Located between Meaford and Owen Sound, minutes to Walters Falls, the Bruce Trail Access and the Bognor Marsh with Trails and 668 hectares of Escarpment Upland Forests. Also nearby are Wineries, Golf Courses, the Billy Bishop Airport and hospitals in both Owen Sound and Meaford. Furnishings are negotiable. (id:45443)
Property Details
|
MLS® Number
|
40611187 |
|
Property Type
|
Single Family |
|
CommunityFeatures
|
Quiet Area |
|
Features
|
Ravine, Crushed Stone Driveway, Country Residential |
|
ParkingSpaceTotal
|
12 |
|
ViewType
|
View Of Water |
Building
|
BathroomTotal
|
3 |
|
BedroomsAboveGround
|
3 |
|
BedroomsTotal
|
3 |
|
Appliances
|
Dishwasher, Dryer, Microwave, Refrigerator, Satellite Dish, Stove, Water Softener, Washer, Window Coverings, Garage Door Opener |
|
ArchitecturalStyle
|
Bungalow |
|
BasementDevelopment
|
Unfinished |
|
BasementType
|
Full (unfinished) |
|
ConstructedDate
|
2009 |
|
ConstructionStyleAttachment
|
Detached |
|
CoolingType
|
Central Air Conditioning |
|
ExteriorFinish
|
Concrete, Stone |
|
FireplacePresent
|
Yes |
|
FireplaceTotal
|
1 |
|
Fixture
|
Ceiling Fans |
|
FoundationType
|
Poured Concrete |
|
HalfBathTotal
|
1 |
|
HeatingFuel
|
Geo Thermal |
|
HeatingType
|
Forced Air, Heat Pump |
|
StoriesTotal
|
1 |
|
SizeInterior
|
1914 Sqft |
|
Type
|
House |
Parking
Land
|
AccessType
|
Road Access, Highway Access |
|
Acreage
|
Yes |
|
Sewer
|
Septic System |
|
SizeDepth
|
502 Ft |
|
SizeFrontage
|
901 Ft |
|
SizeIrregular
|
10 |
|
SizeTotal
|
10 Ac|10 - 24.99 Acres |
|
SizeTotalText
|
10 Ac|10 - 24.99 Acres |
|
ZoningDescription
|
A Ep |
Rooms
| Level |
Type |
Length |
Width |
Dimensions |
|
Main Level |
Foyer |
|
|
6'4'' x 5'5'' |
|
Main Level |
2pc Bathroom |
|
|
Measurements not available |
|
Main Level |
4pc Bathroom |
|
|
Measurements not available |
|
Main Level |
4pc Bathroom |
|
|
Measurements not available |
|
Main Level |
Laundry Room |
|
|
10'10'' x 8'3'' |
|
Main Level |
Family Room |
|
|
24'1'' x 14'9'' |
|
Main Level |
Kitchen/dining Room |
|
|
20'7'' x 14'8'' |
|
Main Level |
Bedroom |
|
|
11'7'' x 11'2'' |
|
Main Level |
Bedroom |
|
|
11'5'' x 12'4'' |
|
Main Level |
Primary Bedroom |
|
|
14'4'' x 14'8'' |
Utilities
https://www.realtor.ca/real-estate/27089896/617365-concession-1-road-bognor












