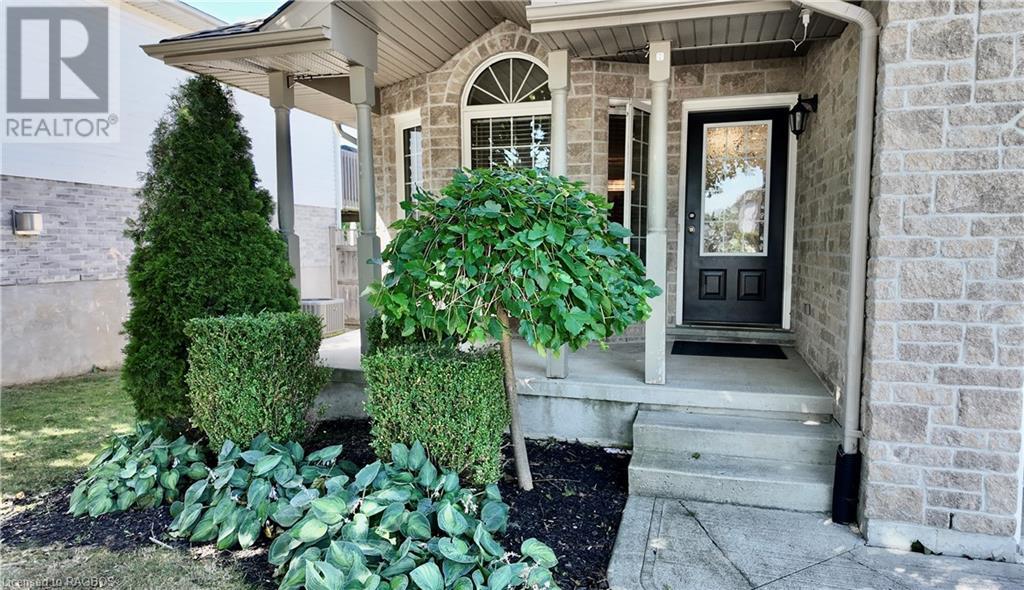(519) 881-2270
walkerton@mcintee.ca
626 Kennard Crescent Kincardine, Ontario N2Z 1T9
4 Bedroom
2 Bathroom
1705 sqft
Central Air Conditioning
Forced Air
Landscaped
$627,900
Discover this meticulously maintained 4-level back split in a peaceful family neighborhood close to local schools, downtown and trails! This gem features 3+1 bedrooms and 2 full bathrooms, with recent upgrades including new flooring, quartz countertops, a new air exchanger, and central air conditioning. The finished lower level opens up to a beautifully landscaped, fully fenced backyard, perfect for outdoor enjoyment. Ideal for first-time buyers, young families, or investors, this home is completely move-in ready. Don’t miss the chance to see it for yourself—call today to schedule your personal viewing! (id:45443)
Property Details
| MLS® Number | 40679658 |
| Property Type | Single Family |
| AmenitiesNearBy | Park, Place Of Worship, Playground, Schools, Shopping |
| CommunicationType | High Speed Internet |
| CommunityFeatures | Community Centre |
| EquipmentType | Propane Tank |
| Features | Country Residential, Sump Pump |
| ParkingSpaceTotal | 2 |
| RentalEquipmentType | Propane Tank |
Building
| BathroomTotal | 2 |
| BedroomsAboveGround | 3 |
| BedroomsBelowGround | 1 |
| BedroomsTotal | 4 |
| Appliances | Dishwasher, Dryer, Refrigerator, Stove, Washer |
| BasementDevelopment | Finished |
| BasementType | Full (finished) |
| ConstructedDate | 2008 |
| ConstructionStyleAttachment | Detached |
| CoolingType | Central Air Conditioning |
| ExteriorFinish | Stone, Vinyl Siding |
| FireProtection | Smoke Detectors |
| FoundationType | Poured Concrete |
| HeatingFuel | Natural Gas |
| HeatingType | Forced Air |
| SizeInterior | 1705 Sqft |
| Type | House |
| UtilityWater | Municipal Water |
Parking
| Attached Garage |
Land
| AccessType | Road Access, Highway Nearby |
| Acreage | No |
| LandAmenities | Park, Place Of Worship, Playground, Schools, Shopping |
| LandscapeFeatures | Landscaped |
| Sewer | Municipal Sewage System |
| SizeDepth | 116 Ft |
| SizeFrontage | 35 Ft |
| SizeTotalText | Under 1/2 Acre |
| ZoningDescription | R2 |
Rooms
| Level | Type | Length | Width | Dimensions |
|---|---|---|---|---|
| Second Level | 4pc Bathroom | Measurements not available | ||
| Second Level | Bedroom | 10'0'' x 14'2'' | ||
| Second Level | Bedroom | 9'0'' x 9'0'' | ||
| Second Level | Bedroom | 12'7'' x 13'10'' | ||
| Basement | Laundry Room | 8'8'' x 7'9'' | ||
| Basement | Utility Room | 13'2'' x 15'10'' | ||
| Lower Level | 3pc Bathroom | Measurements not available | ||
| Lower Level | Family Room | 12'2'' x 23'3'' | ||
| Lower Level | Bedroom | 10'0'' x 14'2'' | ||
| Main Level | Kitchen | 11'6'' x 12'7'' | ||
| Main Level | Dining Room | 11'6'' x 14'10'' | ||
| Main Level | Living Room | 13'10'' x 14'10'' |
Utilities
| Cable | Available |
| Electricity | Available |
| Telephone | Available |
https://www.realtor.ca/real-estate/27670142/626-kennard-crescent-kincardine
Interested?
Contact us for more information






















