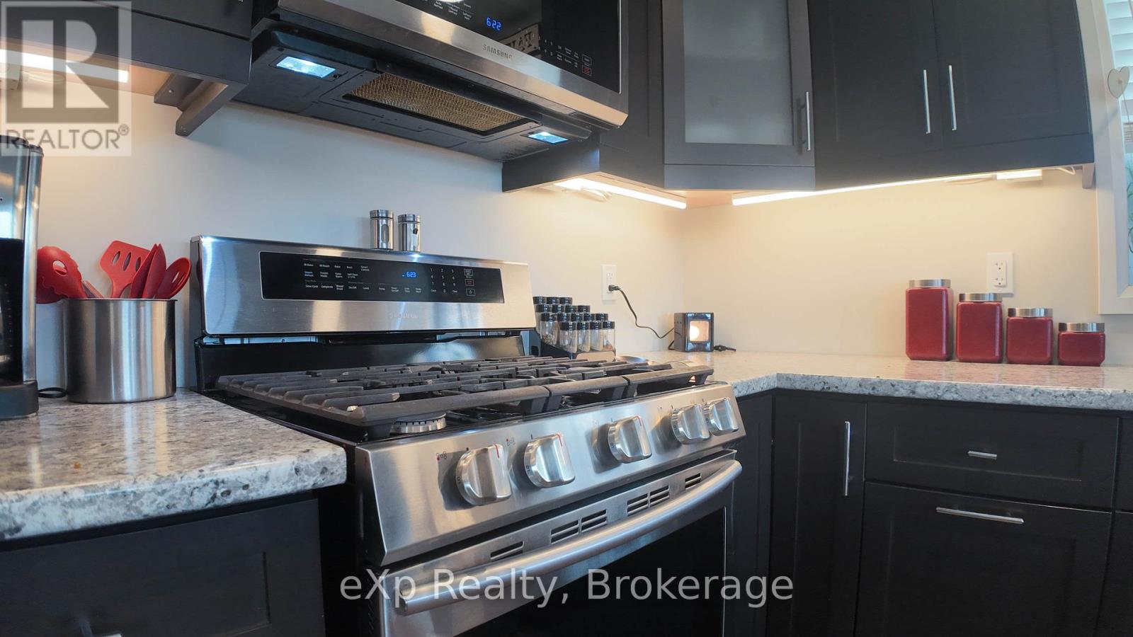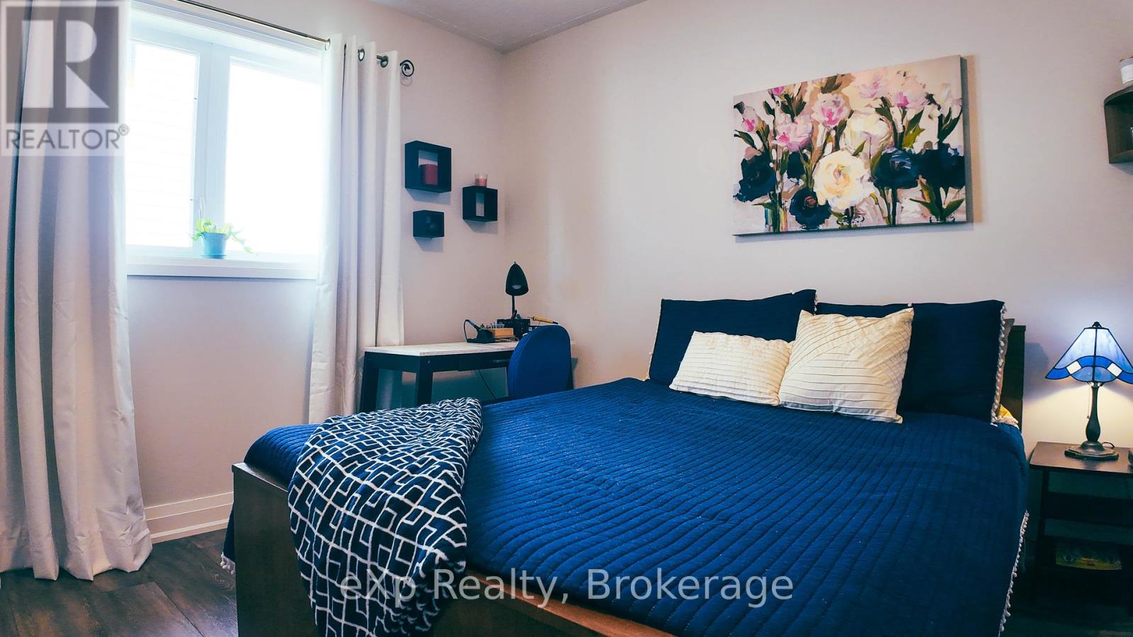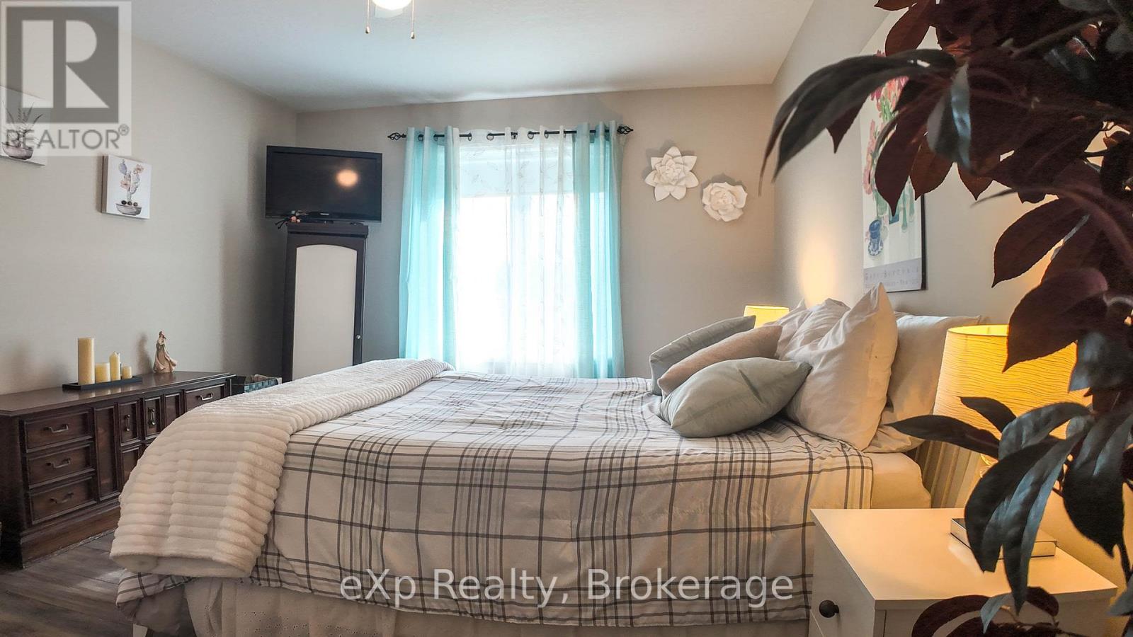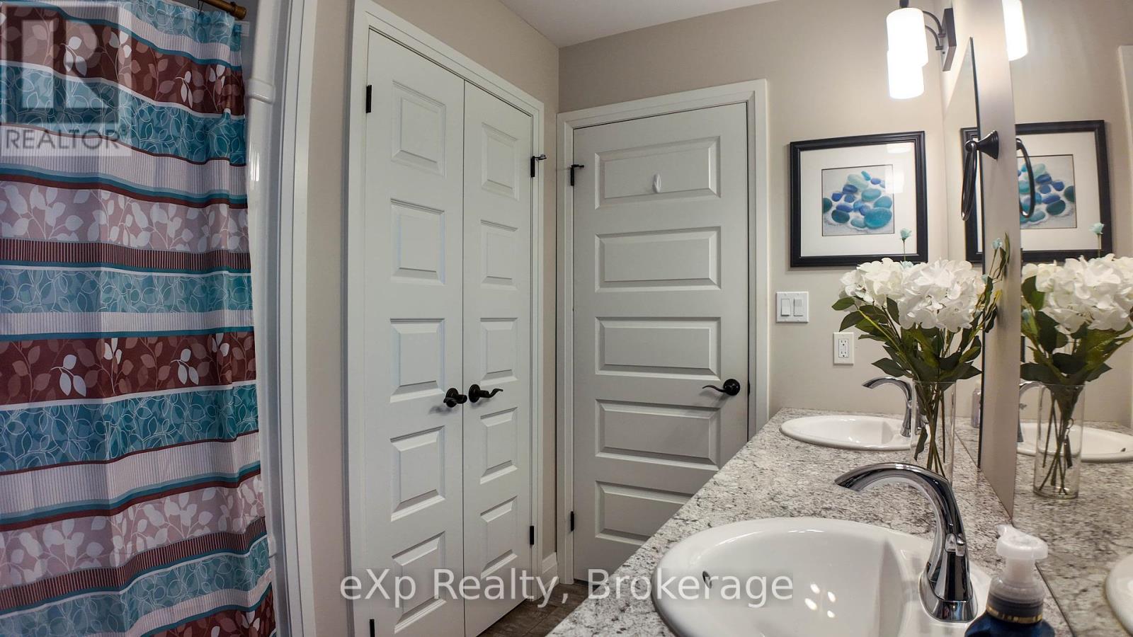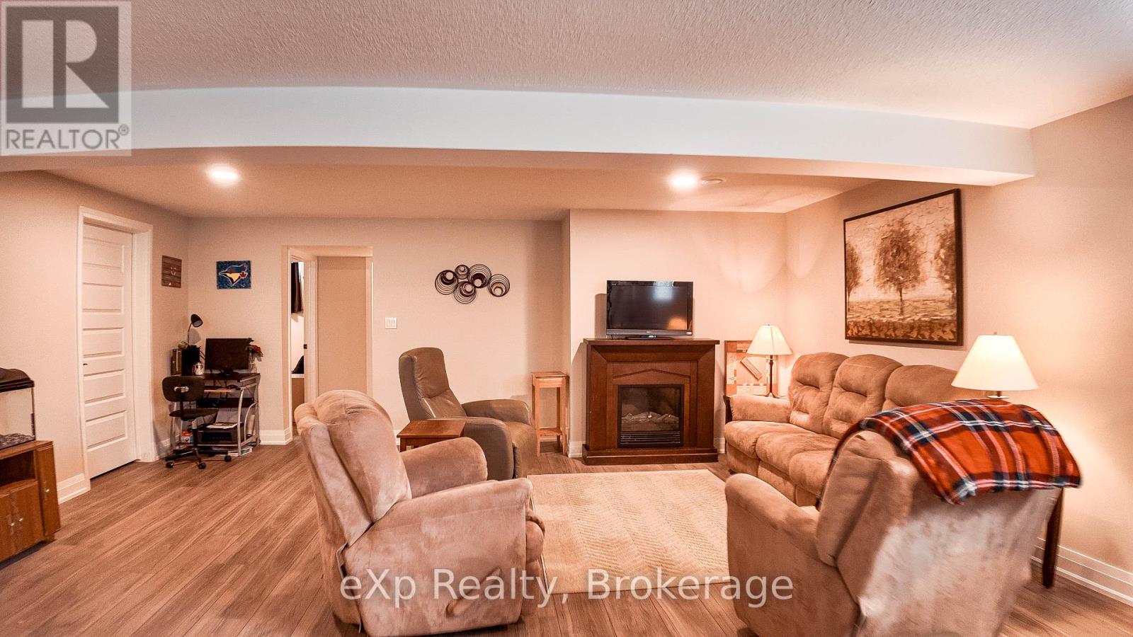(519) 881-2270
walkerton@mcintee.ca
628 26th Avenue Hanover, Ontario N4N 0C2
5 Bedroom
3 Bathroom
2,000 - 2,500 ft2
Bungalow
Fireplace
Central Air Conditioning, Air Exchanger
Forced Air
$745,000
Five year old stone bungalow built by Candue Homes in one of Hanover's newest neighbourhoods. This 5 bedroom, 3 bathroom home has an open concept kitchen, dining area and living room, which includes a gas fireplace and patio doors leading to the covered deck. The kitchen features a large island and stainless steel appliance package. The generous primary bedroom is complemented by a walk-in closet and 5-piece ensuite bathroom. The basement is fully finished with a large family room suitable for entertaining. Outside, the deep backyard is fully enclosed with a wooden privacy fence. (id:45443)
Property Details
| MLS® Number | X11975983 |
| Property Type | Single Family |
| Community Name | Hanover |
| Amenities Near By | Hospital, Place Of Worship |
| Community Features | Community Centre |
| Equipment Type | Water Heater |
| Features | Level, Carpet Free |
| Parking Space Total | 5 |
| Rental Equipment Type | Water Heater |
| Structure | Deck, Shed |
Building
| Bathroom Total | 3 |
| Bedrooms Above Ground | 5 |
| Bedrooms Total | 5 |
| Amenities | Fireplace(s) |
| Appliances | Garage Door Opener Remote(s), Water Softener, Blinds, Dishwasher, Dryer, Garage Door Opener, Microwave, Refrigerator, Stove, Washer |
| Architectural Style | Bungalow |
| Basement Development | Finished |
| Basement Type | Full (finished) |
| Construction Style Attachment | Detached |
| Cooling Type | Central Air Conditioning, Air Exchanger |
| Exterior Finish | Brick, Stone |
| Fire Protection | Smoke Detectors |
| Fireplace Present | Yes |
| Foundation Type | Poured Concrete |
| Heating Fuel | Natural Gas |
| Heating Type | Forced Air |
| Stories Total | 1 |
| Size Interior | 2,000 - 2,500 Ft2 |
| Type | House |
| Utility Water | Municipal Water |
Parking
| Attached Garage |
Land
| Acreage | No |
| Fence Type | Fenced Yard |
| Land Amenities | Hospital, Place Of Worship |
| Sewer | Sanitary Sewer |
| Size Depth | 140 Ft |
| Size Frontage | 50 Ft |
| Size Irregular | 50 X 140 Ft |
| Size Total Text | 50 X 140 Ft|under 1/2 Acre |
| Zoning Description | R2 |
Rooms
| Level | Type | Length | Width | Dimensions |
|---|---|---|---|---|
| Lower Level | Bedroom 5 | 3.76 m | 3.35 m | 3.76 m x 3.35 m |
| Lower Level | Bathroom | Measurements not available | ||
| Lower Level | Family Room | 7.85 m | 5.94 m | 7.85 m x 5.94 m |
| Lower Level | Bedroom 4 | 3.63 m | 3.35 m | 3.63 m x 3.35 m |
| Main Level | Foyer | 3.2 m | 2.01 m | 3.2 m x 2.01 m |
| Main Level | Kitchen | 6.5 m | 3.15 m | 6.5 m x 3.15 m |
| Main Level | Living Room | 4.42 m | 3.73 m | 4.42 m x 3.73 m |
| Main Level | Primary Bedroom | 4.39 m | 3.53 m | 4.39 m x 3.53 m |
| Main Level | Bathroom | Measurements not available | ||
| Main Level | Bedroom 2 | 3.71 m | 3.23 m | 3.71 m x 3.23 m |
| Main Level | Bedroom 3 | 3.15 m | 3.05 m | 3.15 m x 3.05 m |
| Main Level | Bathroom | Measurements not available |
Utilities
| Cable | Available |
| Sewer | Installed |
https://www.realtor.ca/real-estate/27923562/628-26th-avenue-hanover-hanover
Contact Us
Contact us for more information








