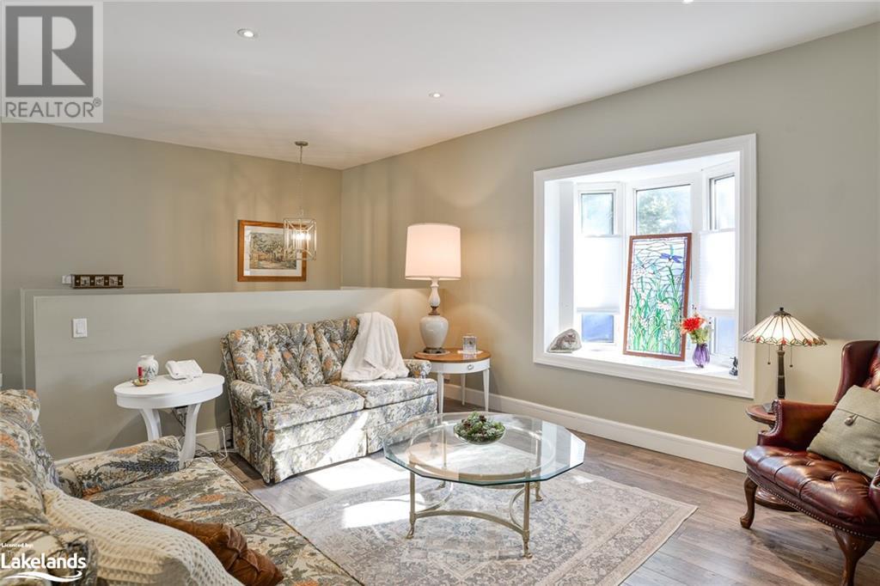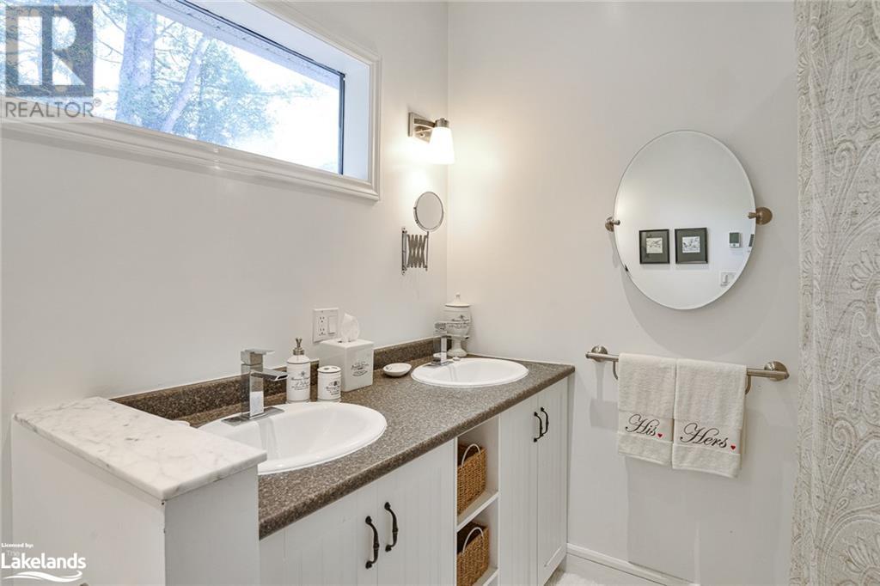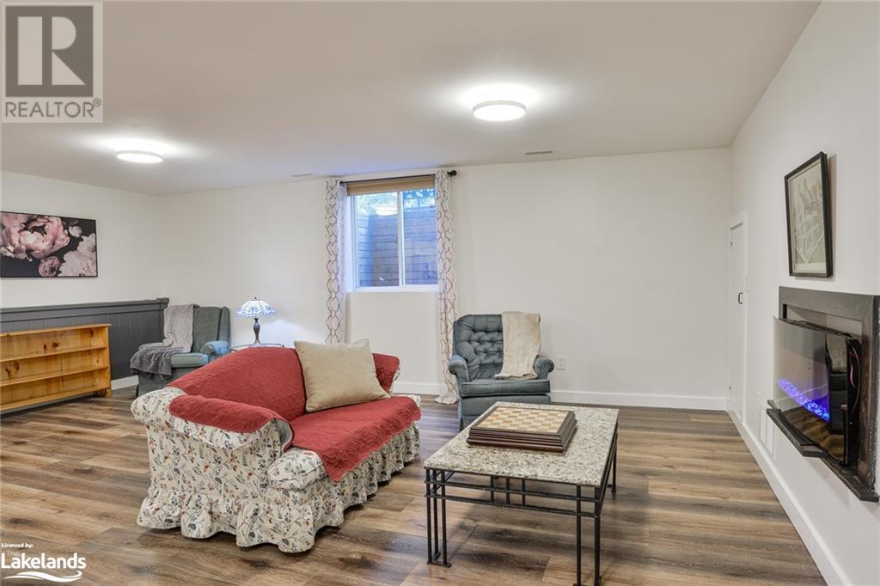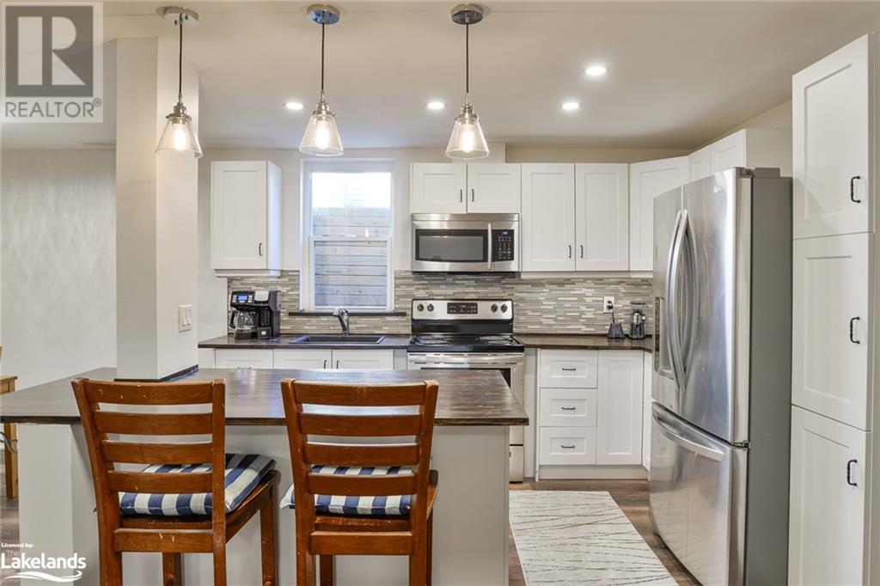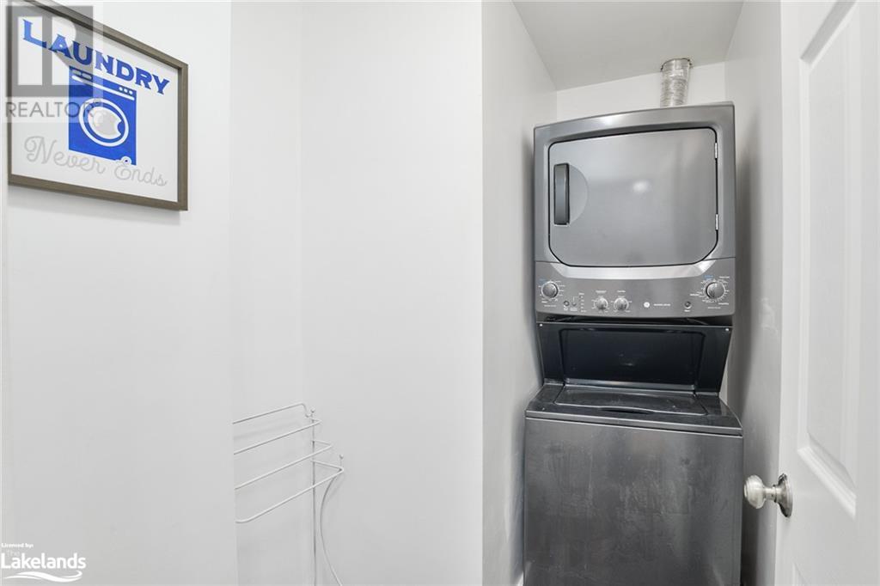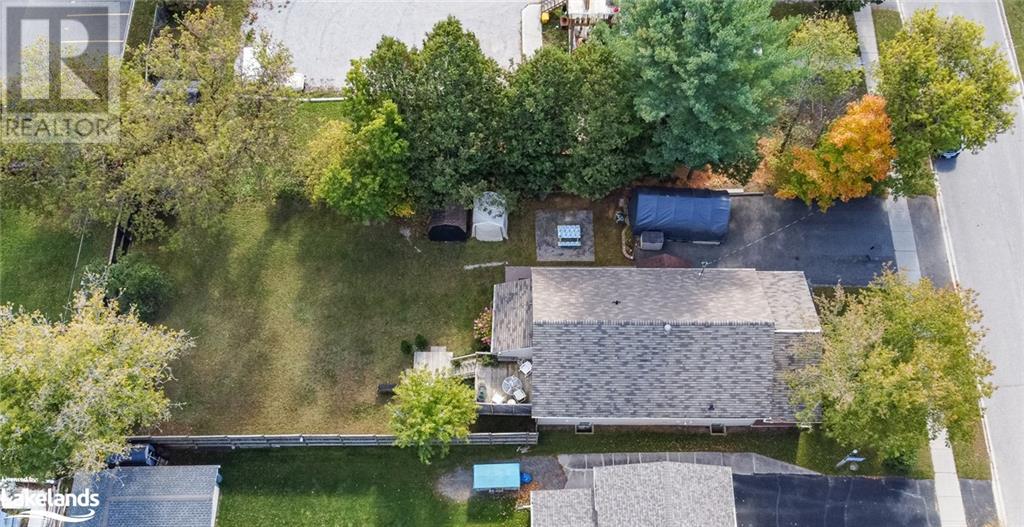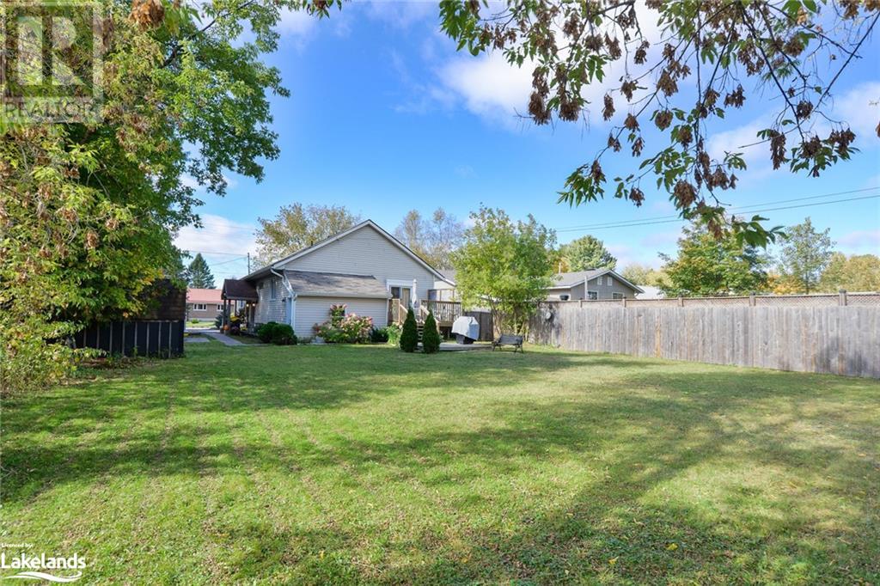5 Bedroom
3 Bathroom
2680 sqft
Bungalow
Fireplace
Central Air Conditioning
Forced Air
$699,900
Beautifully upgraded and lovingly maintained 5 bedroom, 3 bathroom, 2 kitchen home located within walking distance to downtown amenities and the new Muskoka Lumber Rec Centre. You will love the curb appeal straight away with brick fronting the street side, nicely landscaped, paved driveway with room for 6 vehicles, and then you will be greeted by the solid timber frame entrance. Step inside where the main floor boasts an open concept layout with 3 large bedrooms, 5-piece ensuite and a 3-piece bath, bright sitting room and a large laundry room with added storage. The lower level of this back-split offers a private entrance and would be ideal for use as an in-law apartment - or for those seeking multi-generational living with lots of privacy for everyone. Floor plan provides generous living room with fireplace included, a separate dining room, modern kitchen complete with breakfast island, 2 bedrooms, a 3-piece bath, plus another laundry room. Too many great features to list here - call today for further details and to book your showing of this incredible offering. But don’t wait too long - this one’s not going to last! (id:45443)
Property Details
|
MLS® Number
|
40666302 |
|
Property Type
|
Single Family |
|
AmenitiesNearBy
|
Golf Nearby, Hospital, Place Of Worship, Playground, Schools, Shopping |
|
CommunicationType
|
High Speed Internet |
|
CommunityFeatures
|
Community Centre |
|
Features
|
Paved Driveway, In-law Suite |
|
ParkingSpaceTotal
|
6 |
|
Structure
|
Shed |
Building
|
BathroomTotal
|
3 |
|
BedroomsAboveGround
|
3 |
|
BedroomsBelowGround
|
2 |
|
BedroomsTotal
|
5 |
|
Appliances
|
Dishwasher, Dryer, Refrigerator, Stove, Washer, Microwave Built-in, Window Coverings |
|
ArchitecturalStyle
|
Bungalow |
|
BasementDevelopment
|
Finished |
|
BasementType
|
Full (finished) |
|
ConstructionStyleAttachment
|
Detached |
|
CoolingType
|
Central Air Conditioning |
|
ExteriorFinish
|
Brick, Vinyl Siding |
|
FireplaceFuel
|
Electric |
|
FireplacePresent
|
Yes |
|
FireplaceTotal
|
1 |
|
FireplaceType
|
Other - See Remarks |
|
Fixture
|
Ceiling Fans |
|
FoundationType
|
Block |
|
HeatingType
|
Forced Air |
|
StoriesTotal
|
1 |
|
SizeInterior
|
2680 Sqft |
|
Type
|
House |
|
UtilityWater
|
Municipal Water |
Land
|
Acreage
|
No |
|
LandAmenities
|
Golf Nearby, Hospital, Place Of Worship, Playground, Schools, Shopping |
|
Sewer
|
Municipal Sewage System |
|
SizeDepth
|
165 Ft |
|
SizeFrontage
|
66 Ft |
|
SizeIrregular
|
0.25 |
|
SizeTotal
|
0.25 Ac|under 1/2 Acre |
|
SizeTotalText
|
0.25 Ac|under 1/2 Acre |
|
ZoningDescription
|
R1 |
Rooms
| Level |
Type |
Length |
Width |
Dimensions |
|
Lower Level |
Storage |
|
|
10'3'' x 7'2'' |
|
Lower Level |
Laundry Room |
|
|
Measurements not available |
|
Lower Level |
3pc Bathroom |
|
|
6'1'' x 7'8'' |
|
Lower Level |
Bedroom |
|
|
9'5'' x 10'1'' |
|
Lower Level |
Bedroom |
|
|
11'2'' x 14'11'' |
|
Lower Level |
Kitchen |
|
|
10'9'' x 8'2'' |
|
Lower Level |
Dining Room |
|
|
9'9'' x 8'2'' |
|
Lower Level |
Recreation Room |
|
|
21'0'' x 17'6'' |
|
Main Level |
Laundry Room |
|
|
9'3'' x 8'10'' |
|
Main Level |
Family Room |
|
|
9'3'' x 17'6'' |
|
Main Level |
3pc Bathroom |
|
|
8'6'' x 5'11'' |
|
Main Level |
Bedroom |
|
|
12'0'' x 9'1'' |
|
Main Level |
Bedroom |
|
|
10'7'' x 10'11'' |
|
Main Level |
Full Bathroom |
|
|
8'7'' x 7'7'' |
|
Main Level |
Primary Bedroom |
|
|
14'0'' x 11'2'' |
|
Main Level |
Dining Room |
|
|
10'11'' x 15'10'' |
|
Main Level |
Kitchen |
|
|
11'4'' x 12'5'' |
|
Main Level |
Living Room |
|
|
13'2'' x 14'8'' |
|
Main Level |
Foyer |
|
|
6'2'' x 7'5'' |
Utilities
|
Electricity
|
Available |
|
Natural Gas
|
Available |
https://www.realtor.ca/real-estate/27564669/63-spencer-street-bracebridge





