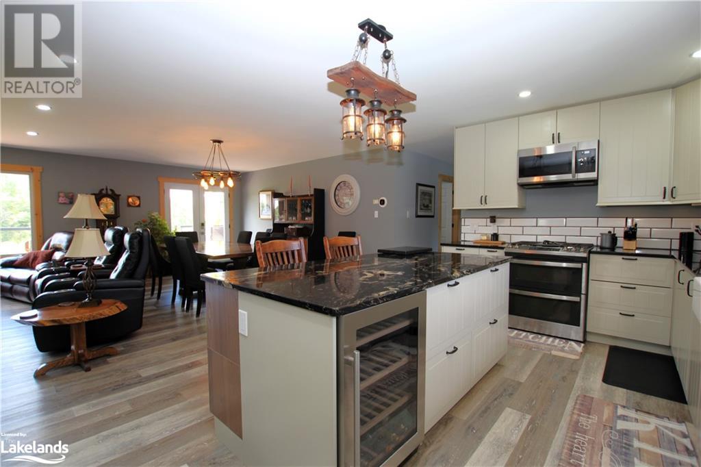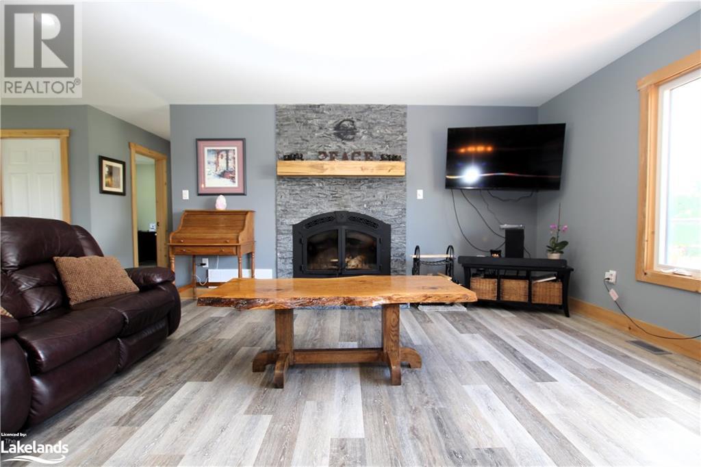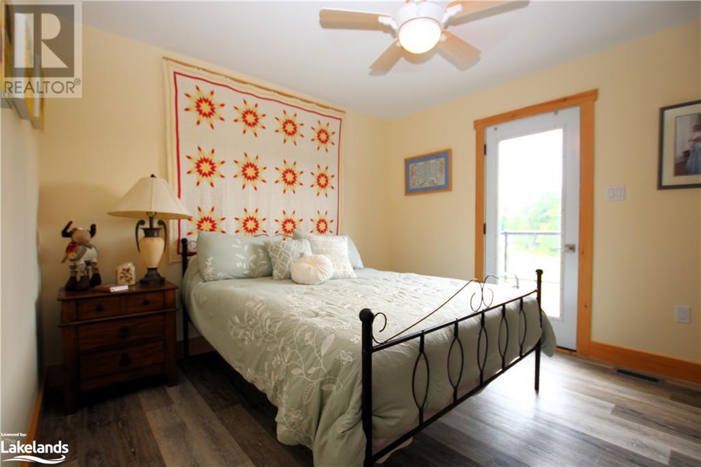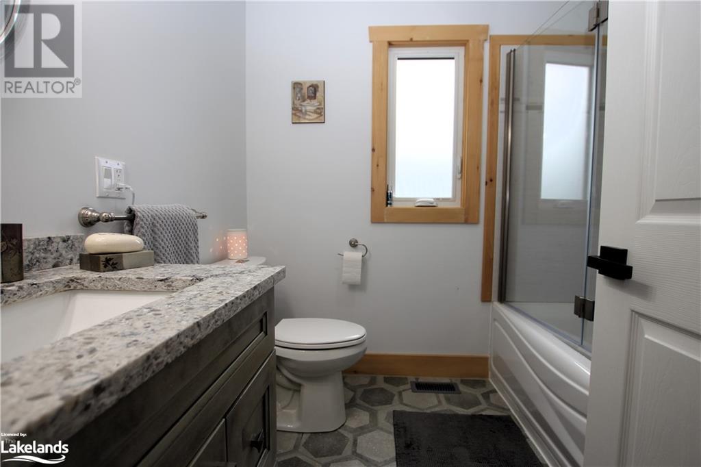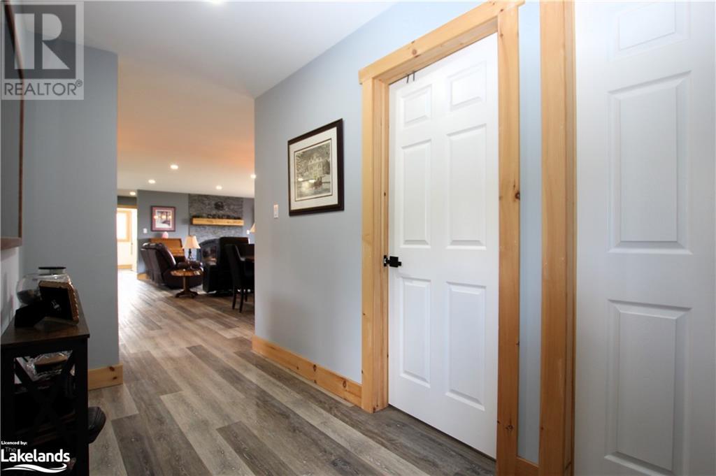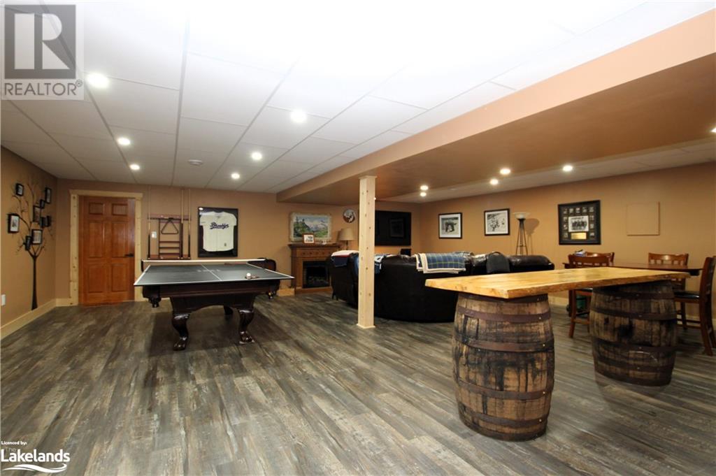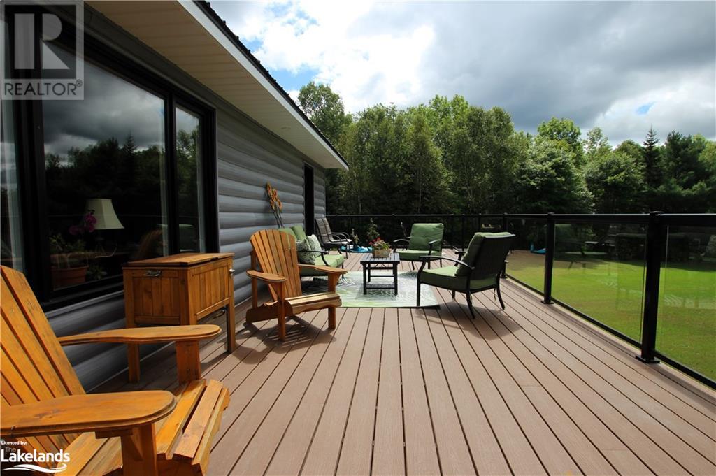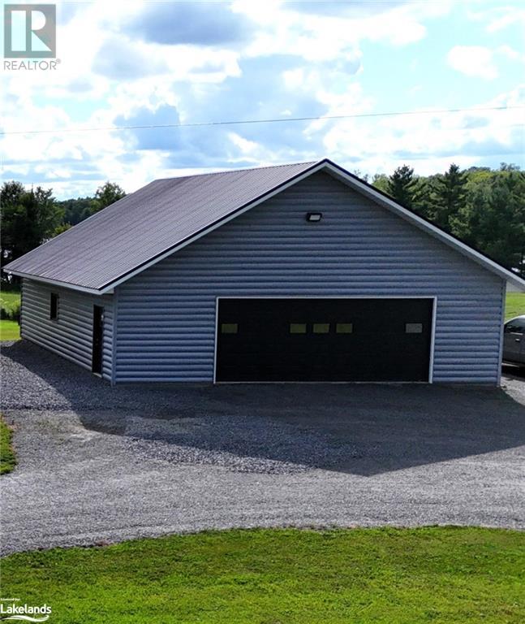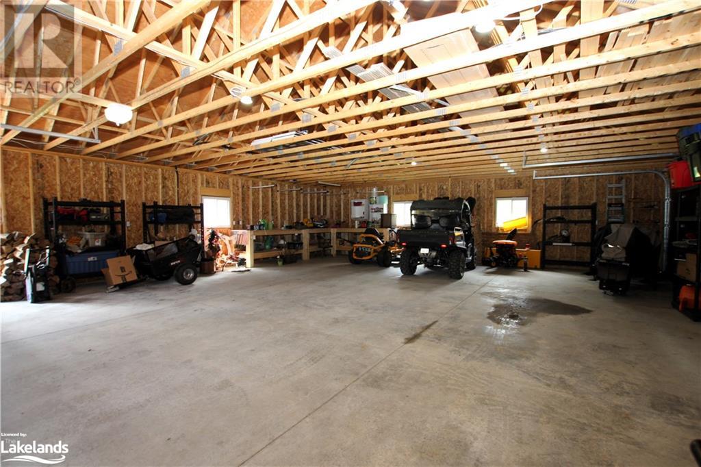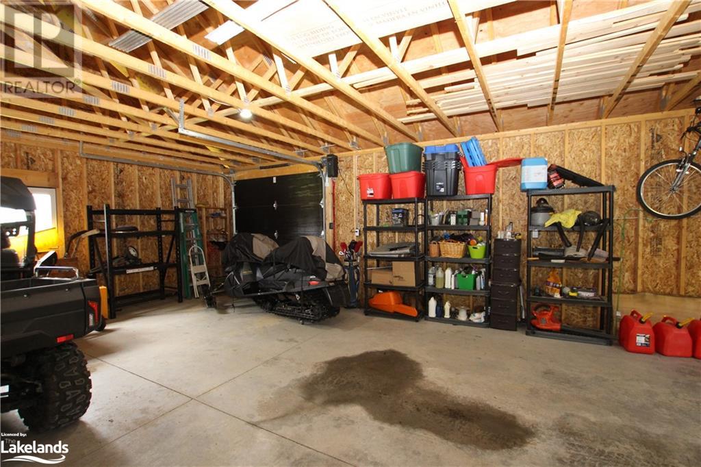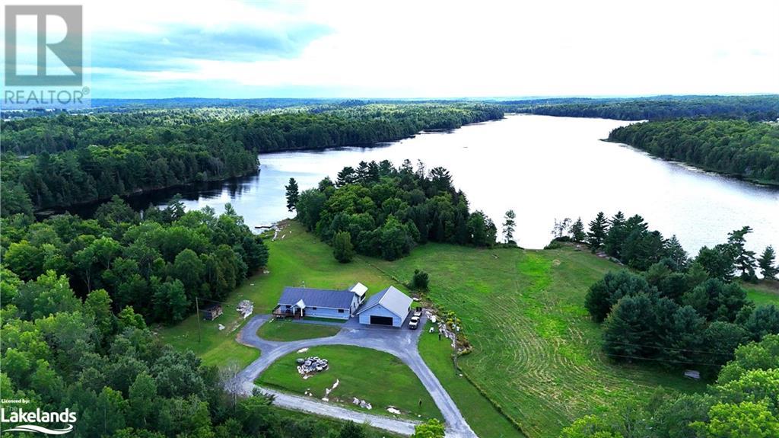3 Bedroom
3 Bathroom
3605 sqft
Bungalow
Central Air Conditioning
Forced Air
Waterfront
Acreage
Landscaped
$1,075,000
Discover your executive Dream Home, a 3.52 - acre retreat offering unparalleled privacy and tranquility. Set on the scenic shores of Bain Lake, this exclusive property ensures peace and quiet, with only a select few owners sharing access to the lake. Breathtaking property boasts 213’ of private shoreline, perfect for those who cherish nature and tranquility with natural rock outcroppings dotting the property for the complete Muskoka feel. Completed in 2023 this 3 bdrm, 3 bath, bungalow with 3600 sq ft of finished living space enjoys impressive open concept living area with chef’s kitchen featuring large island w/granite counter tops, stunning appliance package & under cabinet lighting, cozy wood burning fireplace in the living room open to the dining providing access to over 1,000 sq ft of Trex decking overlooking the lake wrapping around to the front entrance. Master bedroom with stunning ensuite & WI closet opens up to a 4 season vaulted hot tub room overlooking the lake where you can unwind and fully immerse yourself in nature and your serene surroundings. Additional features include: main floor laundry, side entrance mudroom w/huge walk in closet, fully finished lower level w/spacious recroom, 3 pc bath, huge 27’6”x 24’ Bonus Room which could be used as extra bedrooms or long term guest accommodations with walk out to yard, plus on demand hot water, HRV, 200 amp service, central air, automatic Briggs & Stratton backup generator, lakeside storage and docking, etc. Home provides a hassle-free lifestyle with maintenance-free exterior ICF foundation and security system already installed. The 40’x36’ detached Dream Garage/shop to store the toys completes this impressive, turn-key package. Located in an unorganized township allowing you to further develop this property as you choose & secures that the property taxes remain affordable. This is more than just a Home - it’s a Private Oasis. Contact today and step into the Lifestyle you've always envisioned. (id:45443)
Property Details
|
MLS® Number
|
40670989 |
|
Property Type
|
Single Family |
|
AmenitiesNearBy
|
Place Of Worship, Schools |
|
CommunicationType
|
Internet Access |
|
CommunityFeatures
|
Quiet Area, Community Centre |
|
EquipmentType
|
Propane Tank |
|
Features
|
Southern Exposure, Country Residential, Automatic Garage Door Opener |
|
ParkingSpaceTotal
|
10 |
|
RentalEquipmentType
|
Propane Tank |
|
ViewType
|
Lake View |
|
WaterFrontType
|
Waterfront |
Building
|
BathroomTotal
|
3 |
|
BedroomsAboveGround
|
3 |
|
BedroomsTotal
|
3 |
|
Appliances
|
Central Vacuum, Dishwasher, Dryer, Refrigerator, Washer, Range - Gas, Microwave Built-in, Wine Fridge, Garage Door Opener |
|
ArchitecturalStyle
|
Bungalow |
|
BasementDevelopment
|
Finished |
|
BasementType
|
Full (finished) |
|
ConstructedDate
|
2023 |
|
ConstructionStyleAttachment
|
Detached |
|
CoolingType
|
Central Air Conditioning |
|
ExteriorFinish
|
Vinyl Siding, Log |
|
FireProtection
|
Security System |
|
Fixture
|
Ceiling Fans |
|
FoundationType
|
Insulated Concrete Forms |
|
HeatingFuel
|
Propane |
|
HeatingType
|
Forced Air |
|
StoriesTotal
|
1 |
|
SizeInterior
|
3605 Sqft |
|
Type
|
House |
|
UtilityWater
|
Lake/river Water Intake |
Parking
Land
|
AccessType
|
Road Access |
|
Acreage
|
Yes |
|
LandAmenities
|
Place Of Worship, Schools |
|
LandscapeFeatures
|
Landscaped |
|
Sewer
|
Septic System |
|
SizeDepth
|
775 Ft |
|
SizeFrontage
|
230 Ft |
|
SizeIrregular
|
3.52 |
|
SizeTotal
|
3.52 Ac|2 - 4.99 Acres |
|
SizeTotalText
|
3.52 Ac|2 - 4.99 Acres |
|
SurfaceWater
|
Lake |
|
ZoningDescription
|
Unorganized |
Rooms
| Level |
Type |
Length |
Width |
Dimensions |
|
Lower Level |
Bonus Room |
|
|
27'6'' x 24'0'' |
|
Lower Level |
Cold Room |
|
|
7'8'' x 7'8'' |
|
Lower Level |
Utility Room |
|
|
7'8'' x 16'0'' |
|
Lower Level |
3pc Bathroom |
|
|
7'8'' x 5'8'' |
|
Lower Level |
Recreation Room |
|
|
27'6'' x 28'10'' |
|
Main Level |
4pc Bathroom |
|
|
6'10'' x 7'6'' |
|
Main Level |
Bedroom |
|
|
10'8'' x 11'2'' |
|
Main Level |
Bedroom |
|
|
9'10'' x 11'6'' |
|
Main Level |
Foyer |
|
|
10'4'' x 8'0'' |
|
Main Level |
Mud Room |
|
|
12'10'' x 7'1'' |
|
Main Level |
Other |
|
|
12'8'' x 19'2'' |
|
Main Level |
Full Bathroom |
|
|
8'2'' x 8'1'' |
|
Main Level |
Primary Bedroom |
|
|
17'6'' x 12'8'' |
|
Main Level |
Laundry Room |
|
|
8'2'' x 7'1'' |
|
Main Level |
Kitchen |
|
|
17'8'' x 12'6'' |
|
Main Level |
Dining Room |
|
|
16'0'' x 11'0'' |
|
Main Level |
Living Room |
|
|
19'0'' x 16'0'' |
Utilities
https://www.realtor.ca/real-estate/27595871/66-moon-bay-way-loring










