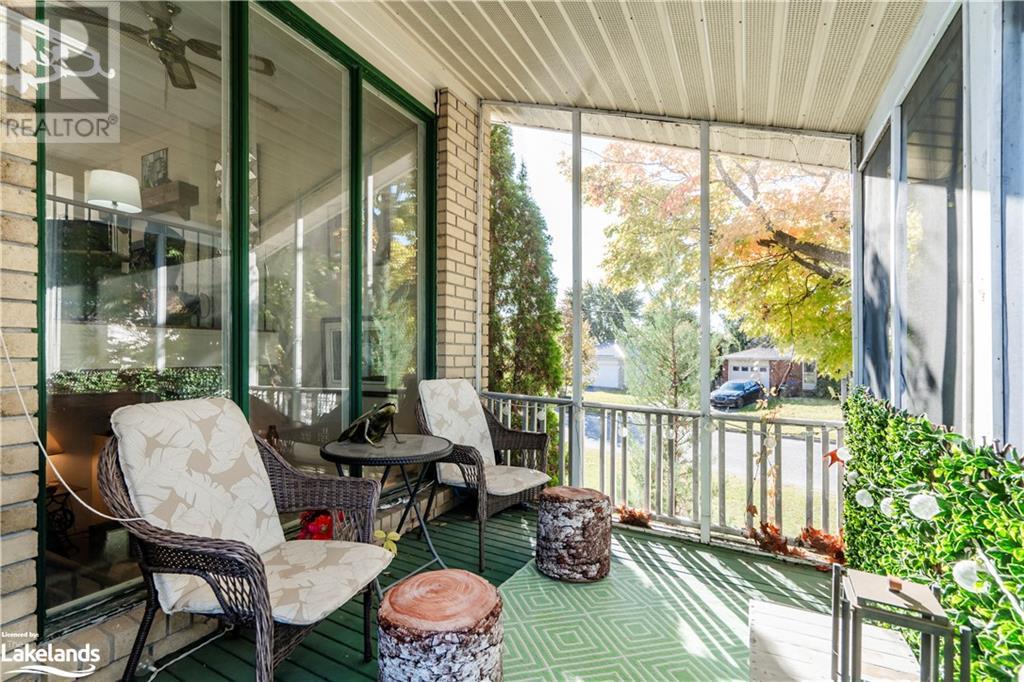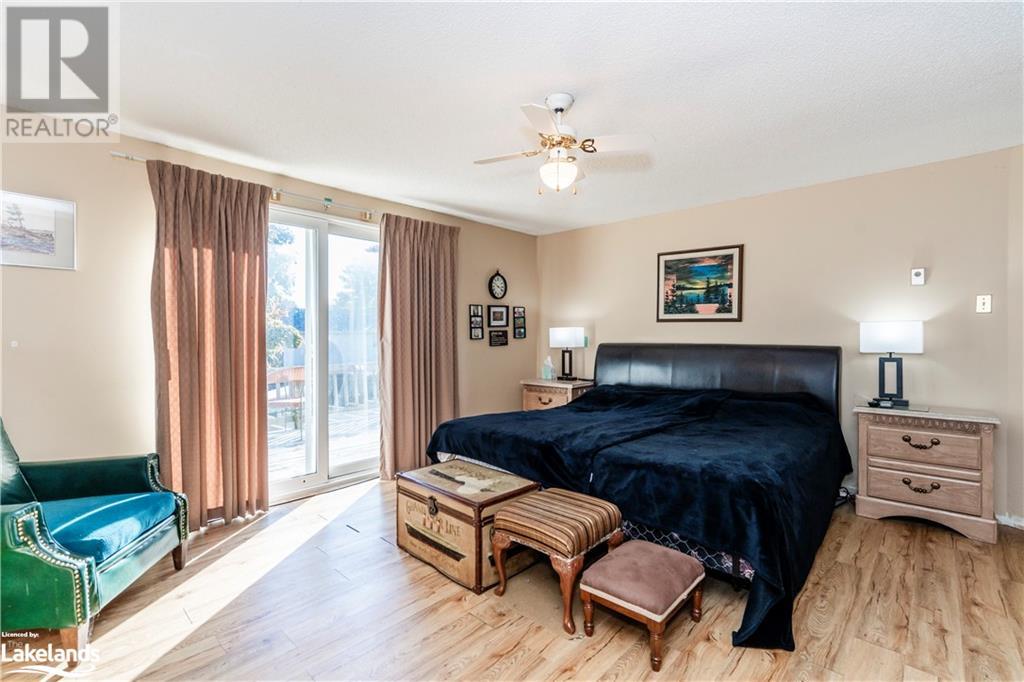3 Bedroom
2 Bathroom
1750 sqft
Raised Bungalow
None
Baseboard Heaters
$564,900
Check out this great family home close to schools and in a quiet neighbourhood! This 2+1 bedroom home has tons of natural light pouring through the large windows & a great screened in porch to enjoy your morning coffee! Walkouts from both the kitchen and master bedroom to large deck that overlooks the fully fenced backyard with above ground pool! New pool pump & linear 2021, heater 2022. The lower level offers a spacious family room with a gas fireplace, access to garage, third bedroom & 2 pc bath. Spacious paved driveway for parking plus additional parking for an RV or boat in the backyard! Utilities are affordable, hydro and gas for the year was $3443 which includes running & heating the pool! Call today to schedule your private viewing! (id:45443)
Property Details
|
MLS® Number
|
40671266 |
|
Property Type
|
Single Family |
|
AmenitiesNearBy
|
Schools |
|
CommunityFeatures
|
Quiet Area |
|
Features
|
Paved Driveway |
|
ParkingSpaceTotal
|
4 |
Building
|
BathroomTotal
|
2 |
|
BedroomsAboveGround
|
2 |
|
BedroomsBelowGround
|
1 |
|
BedroomsTotal
|
3 |
|
Appliances
|
Central Vacuum, Dishwasher, Dryer, Refrigerator, Stove, Washer, Window Coverings |
|
ArchitecturalStyle
|
Raised Bungalow |
|
BasementDevelopment
|
Finished |
|
BasementType
|
Full (finished) |
|
ConstructedDate
|
1986 |
|
ConstructionStyleAttachment
|
Detached |
|
CoolingType
|
None |
|
ExteriorFinish
|
Brick, Vinyl Siding |
|
Fixture
|
Ceiling Fans |
|
FoundationType
|
Block |
|
HalfBathTotal
|
1 |
|
HeatingFuel
|
Electric |
|
HeatingType
|
Baseboard Heaters |
|
StoriesTotal
|
1 |
|
SizeInterior
|
1750 Sqft |
|
Type
|
House |
|
UtilityWater
|
Municipal Water |
Parking
Land
|
Acreage
|
No |
|
FenceType
|
Fence |
|
LandAmenities
|
Schools |
|
Sewer
|
Municipal Sewage System |
|
SizeDepth
|
109 Ft |
|
SizeFrontage
|
48 Ft |
|
SizeTotalText
|
Under 1/2 Acre |
|
ZoningDescription
|
Rs2 |
Rooms
| Level |
Type |
Length |
Width |
Dimensions |
|
Lower Level |
Laundry Room |
|
|
1'0'' x 1'0'' |
|
Lower Level |
2pc Bathroom |
|
|
Measurements not available |
|
Lower Level |
Bedroom |
|
|
12'11'' x 11'10'' |
|
Lower Level |
Family Room |
|
|
17'6'' x 14'10'' |
|
Main Level |
4pc Bathroom |
|
|
Measurements not available |
|
Main Level |
Bedroom |
|
|
13'5'' x 9'5'' |
|
Main Level |
Primary Bedroom |
|
|
15'5'' x 15'2'' |
|
Main Level |
Living Room |
|
|
17'4'' x 13'4'' |
|
Main Level |
Kitchen/dining Room |
|
|
15'6'' x 11'3'' |
https://www.realtor.ca/real-estate/27598511/671-algonquin-drive-midland

































