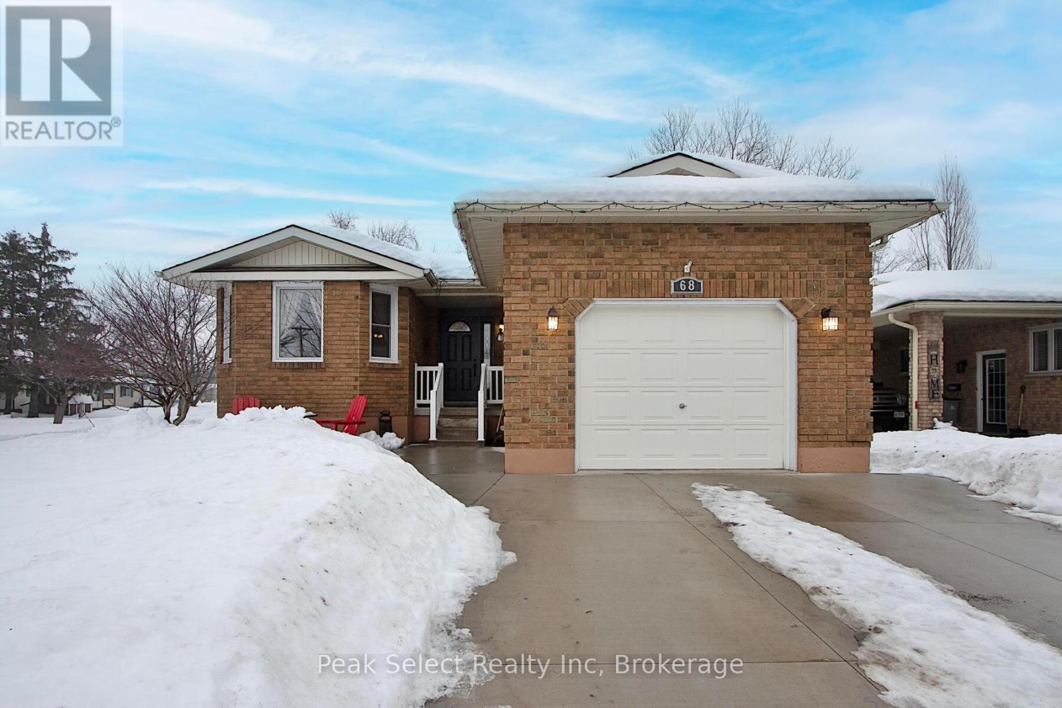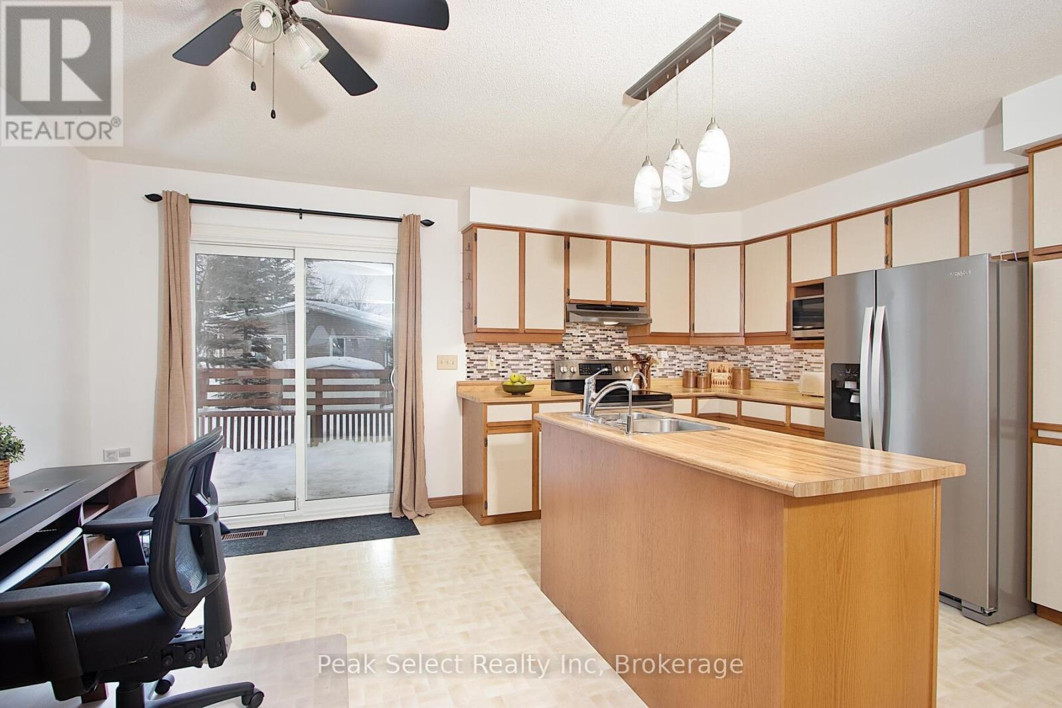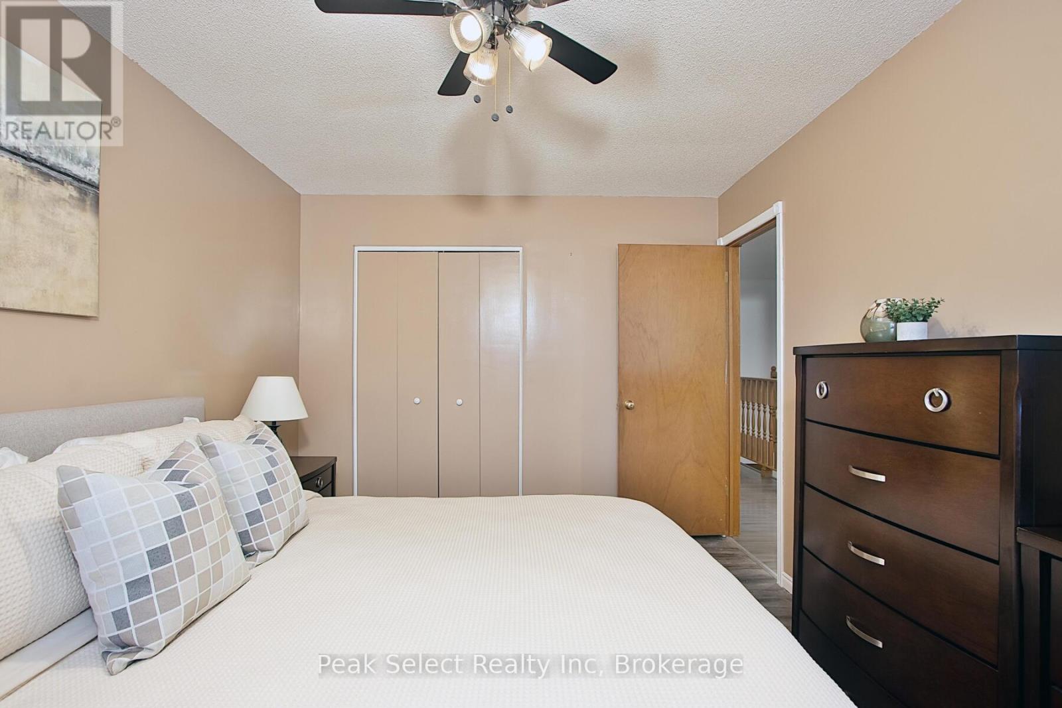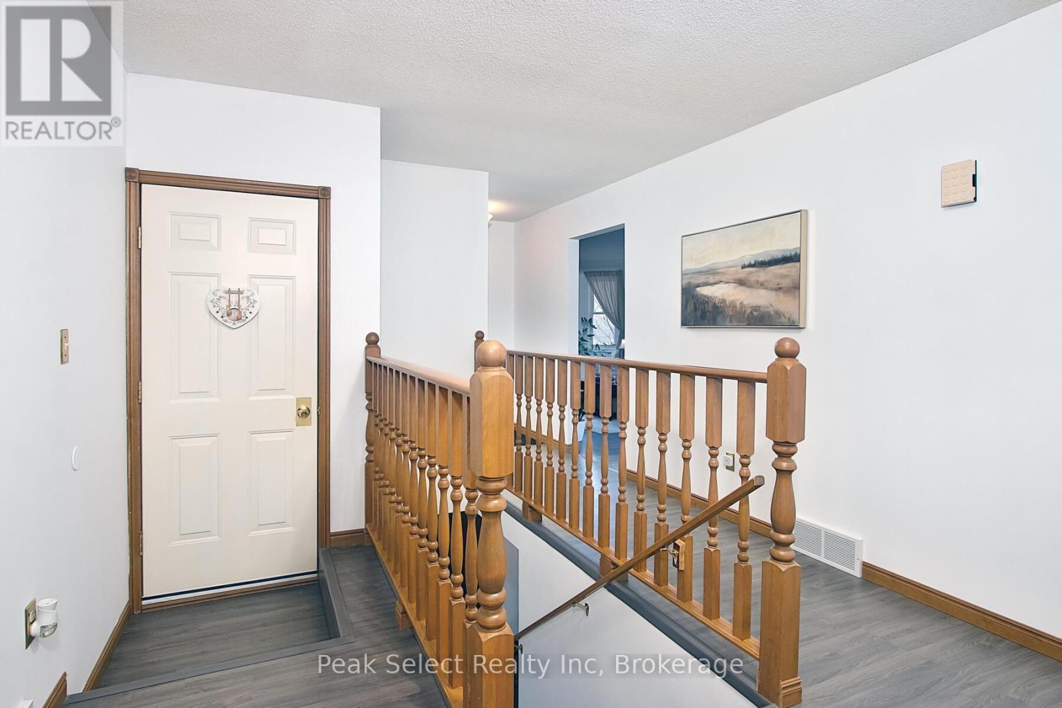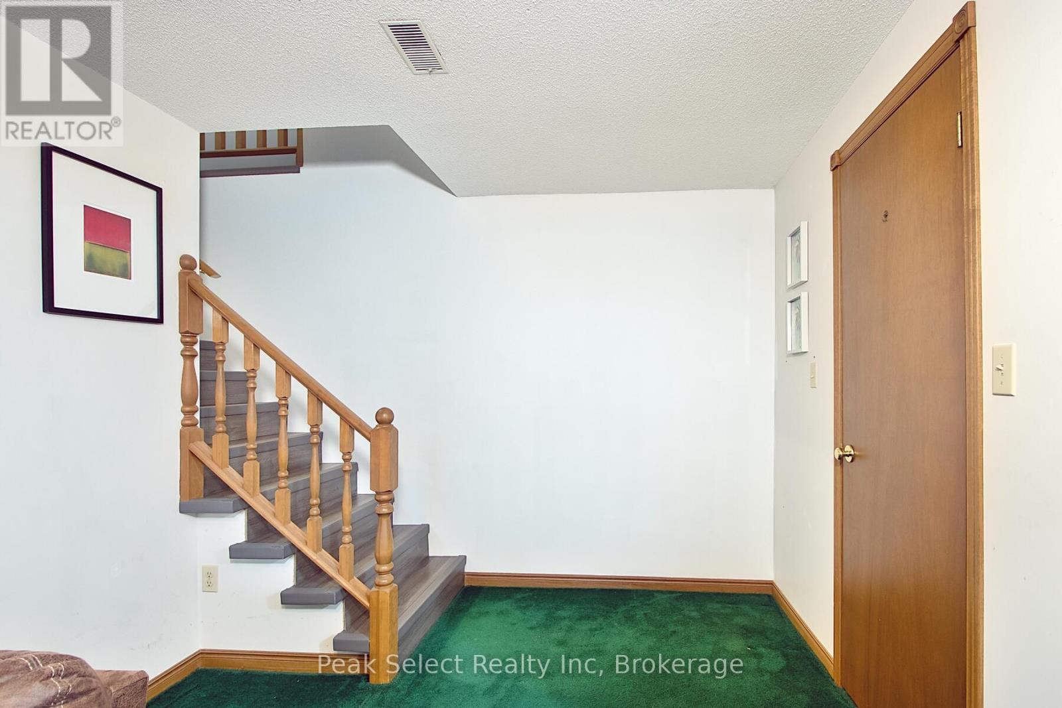2 Bedroom
2 Bathroom
700 - 1,100 ft2
Bungalow
Fireplace
Central Air Conditioning
Heat Pump
Landscaped
$539,900
Check out this charming red brick bungalow that perfectly blends modern comforts with a cozy vibe. Designed for both comfort and practicality, it features a main floor primary bedroom and the flexibility to turn the laundry room back into an extra bedroom if you need more space. You'll love the two well-kept bathrooms that make mornings a breeze. The living room is the heart of the home, brightened by a bay window that lets in plenty of natural light and offers a peaceful view of the yard. The kitchen boasts sleek stainless-steel appliances, including a dishwasher, fridge, and stove, giving it a stylish touch. It opens up to a deck that overlooks the beautiful backyard gardens, perfect for outdoor meals or just soaking in the tranquility. This property also comes with handy features like a single-car garage with easy basement access, 100 amp service, heat pump and hot water tank, making it super comfortable. You'll find modern conveniences like a central vacuum system, reverse osmosis water purification, and Hays High Speed Fibre Internet to cover all your contemporary needs. The finished lower level adds even more living space, complete with a cozy family room featuring a fireplace, an extra bedroom, an office, and a three-piece bathroom ideal for guests or a growing family. With recent updates like new windows, a front door, and attic insulation done in 2023, this home is both energy-efficient and stylish. Located in a quiet neighbourhood with friendly neighbours, this bungalow is just a short walk from schools, amenities, and scenic trails. With parking for four vehicles and the lovely charm of suburban living, this home is a perfect retreat just waiting for you. (id:45443)
Property Details
|
MLS® Number
|
X11888740 |
|
Property Type
|
Single Family |
|
Community Name
|
Exeter |
|
Amenities Near By
|
Park, Schools, Hospital |
|
Features
|
Wooded Area, Conservation/green Belt, Level |
|
Parking Space Total
|
5 |
|
Structure
|
Deck, Shed |
Building
|
Bathroom Total
|
2 |
|
Bedrooms Above Ground
|
1 |
|
Bedrooms Below Ground
|
1 |
|
Bedrooms Total
|
2 |
|
Amenities
|
Fireplace(s) |
|
Appliances
|
Dishwasher, Dryer, Refrigerator, Stove, Washer |
|
Architectural Style
|
Bungalow |
|
Basement Type
|
Full |
|
Construction Style Attachment
|
Detached |
|
Cooling Type
|
Central Air Conditioning |
|
Exterior Finish
|
Brick |
|
Fire Protection
|
Smoke Detectors |
|
Fireplace Present
|
Yes |
|
Fireplace Total
|
1 |
|
Foundation Type
|
Poured Concrete |
|
Heating Fuel
|
Electric |
|
Heating Type
|
Heat Pump |
|
Stories Total
|
1 |
|
Size Interior
|
700 - 1,100 Ft2 |
|
Type
|
House |
|
Utility Water
|
Municipal Water |
Parking
|
Attached Garage
|
|
|
Inside Entry
|
|
Land
|
Acreage
|
No |
|
Land Amenities
|
Park, Schools, Hospital |
|
Landscape Features
|
Landscaped |
|
Sewer
|
Sanitary Sewer |
|
Size Depth
|
120 Ft ,3 In |
|
Size Frontage
|
60 Ft ,1 In |
|
Size Irregular
|
60.1 X 120.3 Ft |
|
Size Total Text
|
60.1 X 120.3 Ft|under 1/2 Acre |
|
Zoning Description
|
R1 |
Rooms
| Level |
Type |
Length |
Width |
Dimensions |
|
Lower Level |
Family Room |
3.11 m |
3.39 m |
3.11 m x 3.39 m |
|
Lower Level |
Bedroom 2 |
3.11 m |
3.39 m |
3.11 m x 3.39 m |
|
Lower Level |
Office |
3.43 m |
6.87 m |
3.43 m x 6.87 m |
|
Lower Level |
Utility Room |
2.11 m |
3.38 m |
2.11 m x 3.38 m |
|
Main Level |
Foyer |
2.19 m |
0.94 m |
2.19 m x 0.94 m |
|
Main Level |
Living Room |
3.19 m |
4.73 m |
3.19 m x 4.73 m |
|
Main Level |
Dining Room |
3.19 m |
4.48 m |
3.19 m x 4.48 m |
|
Main Level |
Kitchen |
4.87 m |
3.8 m |
4.87 m x 3.8 m |
|
Main Level |
Primary Bedroom |
3.02 m |
4.22 m |
3.02 m x 4.22 m |
|
Main Level |
Laundry Room |
3.02 m |
2.74 m |
3.02 m x 2.74 m |
Utilities
|
Cable
|
Available |
|
Sewer
|
Installed |
https://www.realtor.ca/real-estate/27728966/68-devon-drive-south-huron-exeter-exeter

