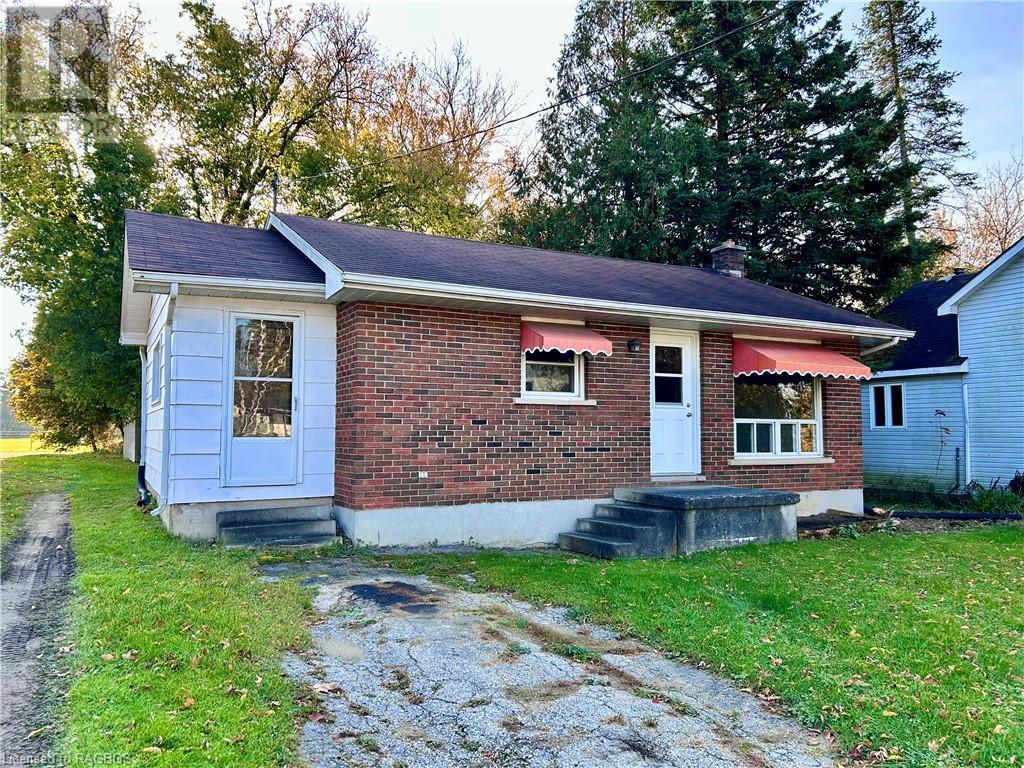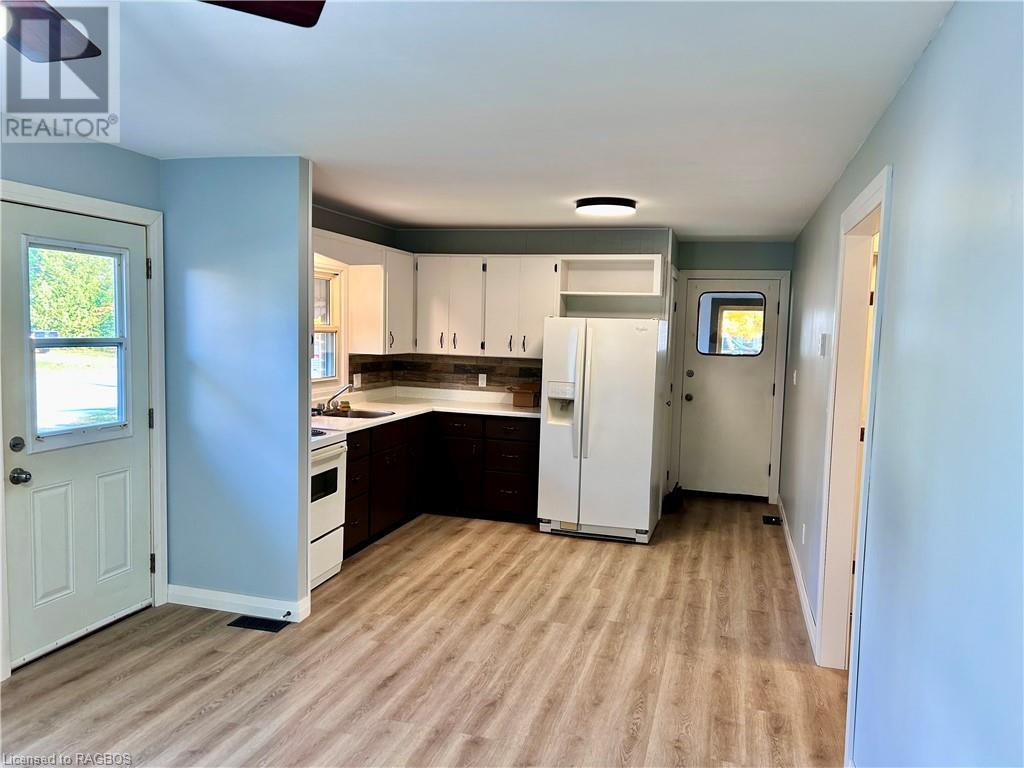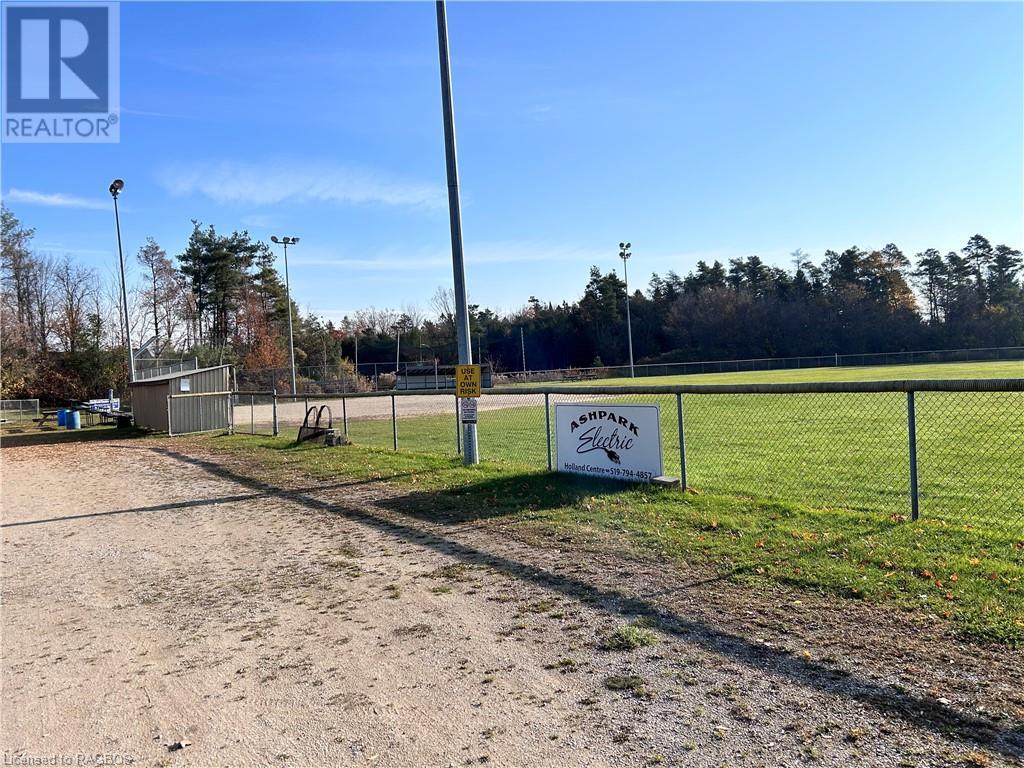(519) 881-2270
walkerton@mcintee.ca
680206 Side Road 30 Holland Centre, Ontario N0H 1R0
2 Bedroom
1 Bathroom
1160 sqft
Bungalow
None
Forced Air
$349,000
Looking to get started in the housing market, or maybe to downsize? Check out this newly updated brick bungalow located in downtown Holland Centre. All the hard work has been done, economical, and a great backyard that backs onto a playground/ recreation area. A well-built home with a straight roof line and level floors, includes fridge, stove, washer and dryer, replaced vinyl windows, new flooring in the kitchen and living room and a baby barn for your outside toys. Holland Centre is close to Owen Sound and Markdale, with the rail trail crossing through town and a short drive to the ski resorts. (id:45443)
Property Details
| MLS® Number | 40670370 |
| Property Type | Single Family |
| AmenitiesNearBy | Park, Playground, Schools |
| CommunityFeatures | Quiet Area |
| Features | Sump Pump |
| ParkingSpaceTotal | 2 |
Building
| BathroomTotal | 1 |
| BedroomsAboveGround | 2 |
| BedroomsTotal | 2 |
| Appliances | Dryer, Microwave, Refrigerator, Stove, Washer |
| ArchitecturalStyle | Bungalow |
| BasementDevelopment | Partially Finished |
| BasementType | Full (partially Finished) |
| ConstructedDate | 1972 |
| ConstructionStyleAttachment | Detached |
| CoolingType | None |
| ExteriorFinish | Brick Veneer |
| Fixture | Ceiling Fans |
| HeatingType | Forced Air |
| StoriesTotal | 1 |
| SizeInterior | 1160 Sqft |
| Type | House |
| UtilityWater | Dug Well, Shared Well |
Land
| Acreage | No |
| LandAmenities | Park, Playground, Schools |
| Sewer | Septic System |
| SizeDepth | 219 Ft |
| SizeFrontage | 43 Ft |
| SizeTotalText | Under 1/2 Acre |
| ZoningDescription | R2 |
Rooms
| Level | Type | Length | Width | Dimensions |
|---|---|---|---|---|
| Lower Level | Games Room | 22'0'' x 17'0'' | ||
| Main Level | 4pc Bathroom | Measurements not available | ||
| Main Level | Bedroom | 9'0'' x 11'0'' | ||
| Main Level | Primary Bedroom | 9'0'' x 11'0'' | ||
| Main Level | Living Room | 13'6'' x 11'0'' | ||
| Main Level | Eat In Kitchen | 9'6'' x 11'0'' |
https://www.realtor.ca/real-estate/27591235/680206-side-road-30-holland-centre
Interested?
Contact us for more information




















