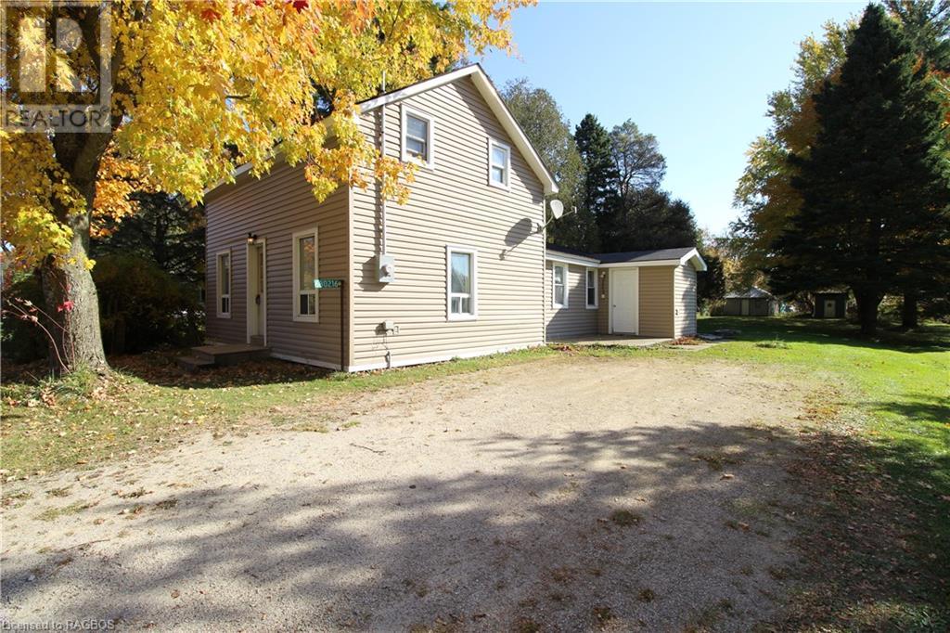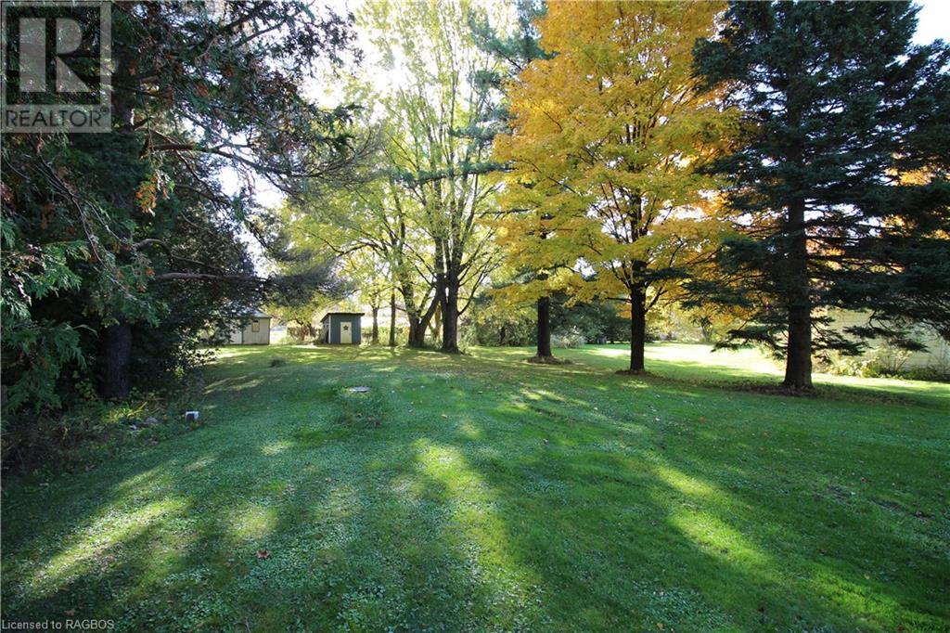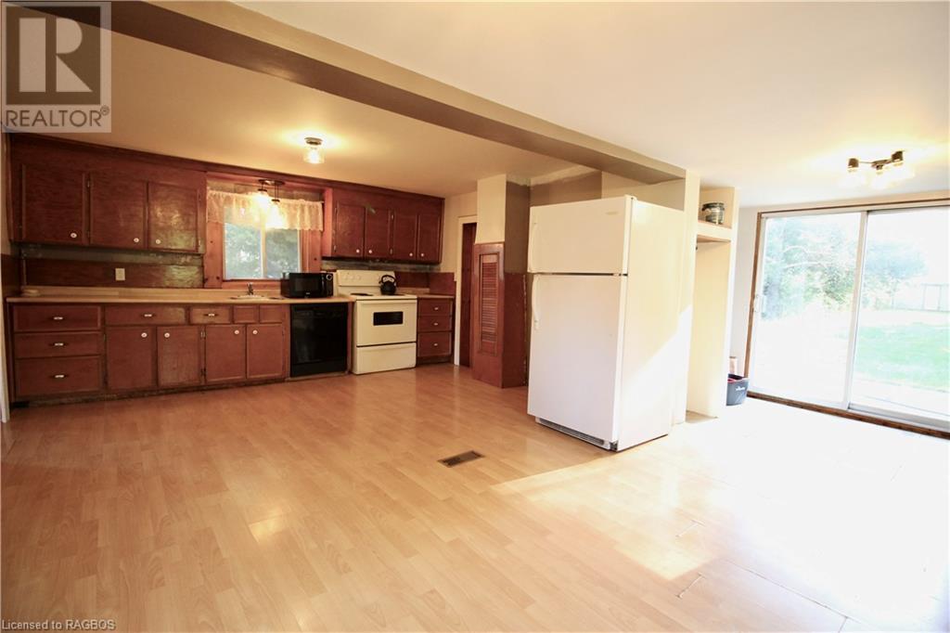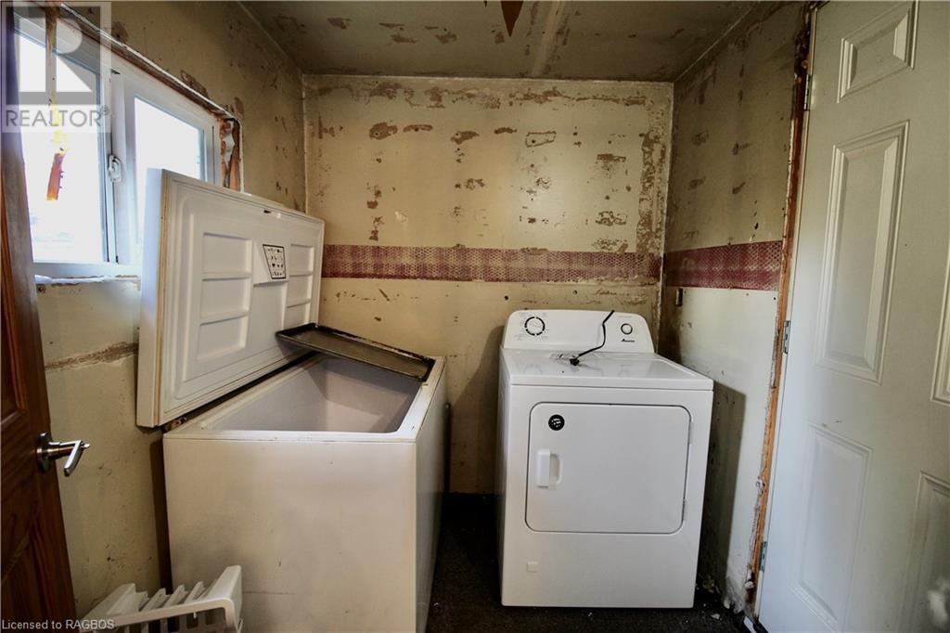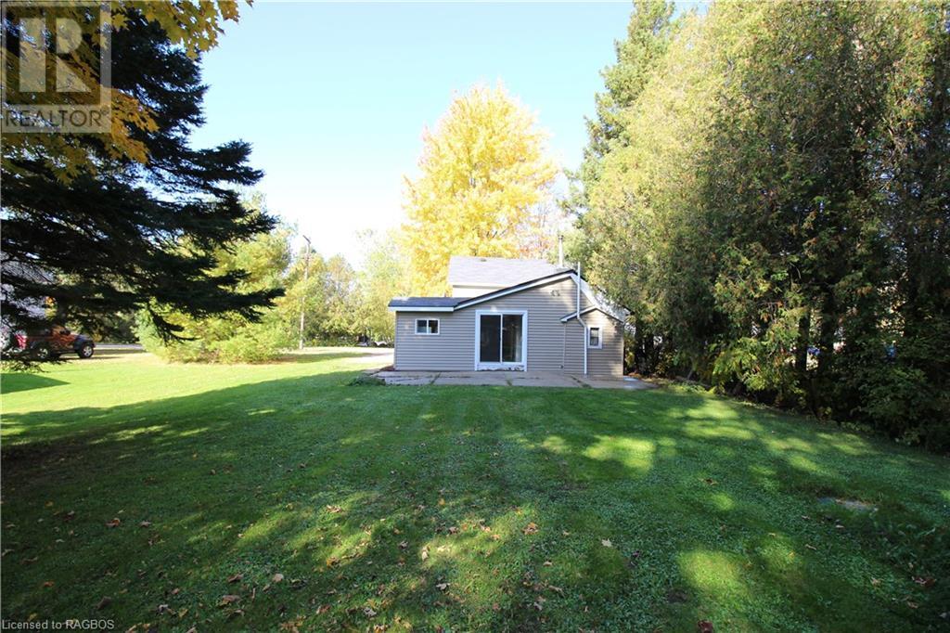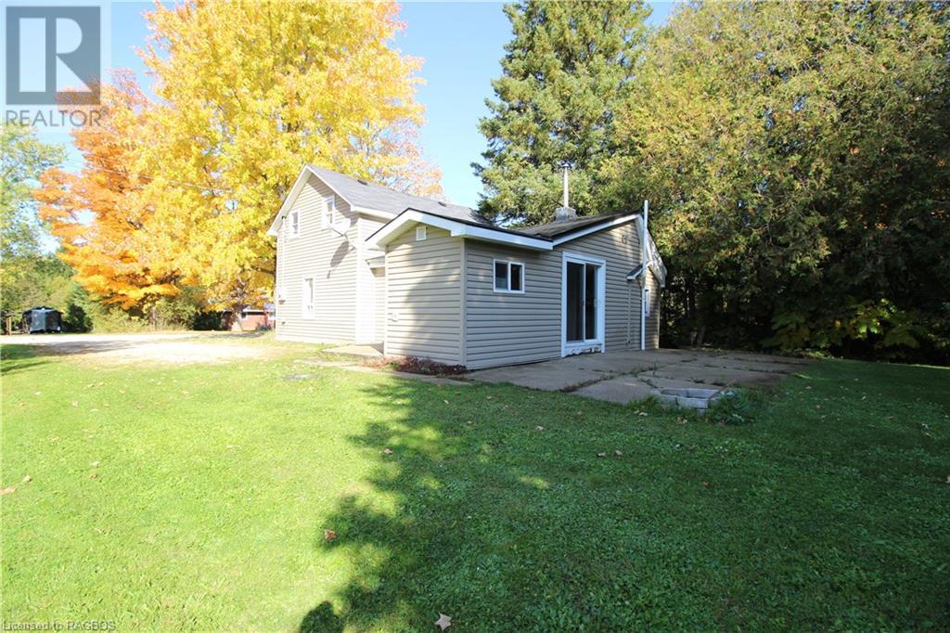680216 Sideroad 30 Holland Centre, Ontario N0H 1R0
$349,000
Discover this 3-bedroom with 4 pc bath starter home in the quaint village of Holland Centre, conveniently located just off Hwy 10. Perfect for first-time buyers or investors, it features an open-concept kitchen and dining area with a walkout to a spacious 200 ft deep backyard, backing onto a baseball diamond and playground. The cozy family room offers plenty of space for relaxation. Owen Sound amenities just 20 minutes away or a one-hour commute to Orangeville and Collingwood. This property is a great opportunity in a friendly community—schedule your viewing today! (id:45443)
Open House
This property has open houses!
12:00 pm
Ends at:1:30 pm
Come on by Saturday November 30th for a public open house 12-1:30 pm!
Property Details
| MLS® Number | 40667087 |
| Property Type | Single Family |
| AmenitiesNearBy | Park, Playground, Schools |
| EquipmentType | Propane Tank, Rental Water Softener |
| Features | Crushed Stone Driveway, Country Residential, Sump Pump |
| ParkingSpaceTotal | 4 |
| RentalEquipmentType | Propane Tank, Rental Water Softener |
| Structure | Shed |
Building
| BathroomTotal | 1 |
| BedroomsAboveGround | 3 |
| BedroomsTotal | 3 |
| Appliances | Dishwasher, Dryer, Freezer, Microwave, Refrigerator, Stove, Water Softener, Washer, Window Coverings |
| BasementDevelopment | Unfinished |
| BasementType | Partial (unfinished) |
| ConstructedDate | 1900 |
| ConstructionStyleAttachment | Detached |
| CoolingType | None |
| ExteriorFinish | Vinyl Siding |
| Fixture | Ceiling Fans |
| FoundationType | Stone |
| HeatingType | Forced Air |
| StoriesTotal | 2 |
| SizeInterior | 1368 Sqft |
| Type | House |
| UtilityWater | Drilled Well |
Land
| AccessType | Highway Access, Highway Nearby |
| Acreage | No |
| LandAmenities | Park, Playground, Schools |
| Sewer | Septic System |
| SizeDepth | 219 Ft |
| SizeFrontage | 53 Ft |
| SizeTotalText | Under 1/2 Acre |
| ZoningDescription | R2 |
Rooms
| Level | Type | Length | Width | Dimensions |
|---|---|---|---|---|
| Second Level | Primary Bedroom | 8'10'' x 17'2'' | ||
| Second Level | Bedroom | 13'4'' x 6'10'' | ||
| Second Level | Bedroom | 6'10'' x 9'7'' | ||
| Main Level | 4pc Bathroom | 6'3'' x 5'6'' | ||
| Main Level | Family Room | 14'0'' x 22'9'' | ||
| Main Level | Other | 8'11'' x 5'5'' | ||
| Main Level | Laundry Room | 7'8'' x 6'3'' | ||
| Main Level | Dining Room | 14'5'' x 7'0'' | ||
| Main Level | Kitchen | 13'6'' x 12'0'' |
https://www.realtor.ca/real-estate/27565969/680216-sideroad-30-holland-centre
Interested?
Contact us for more information

