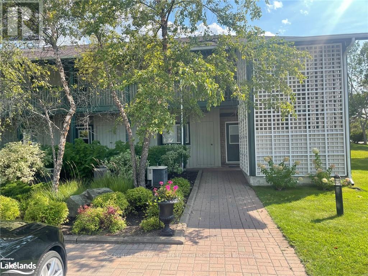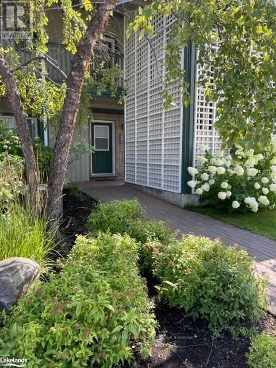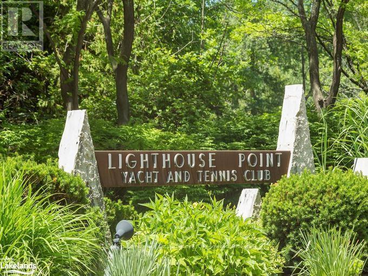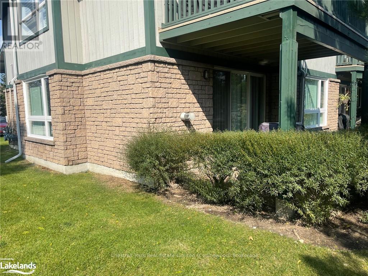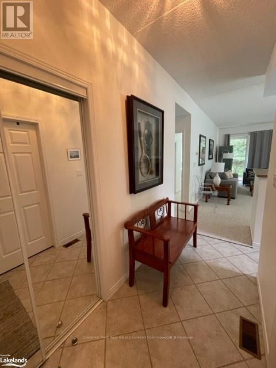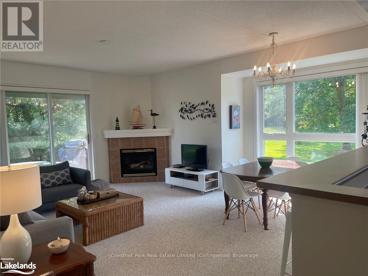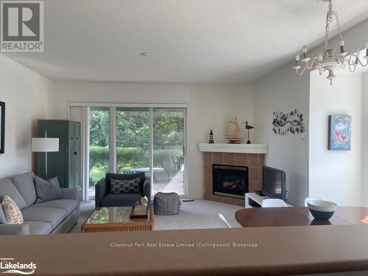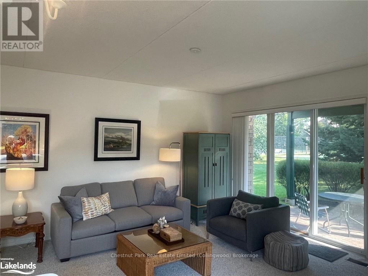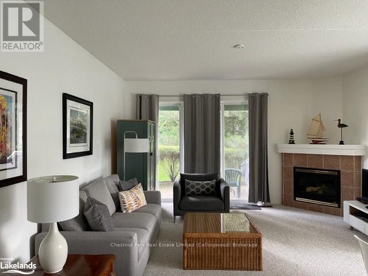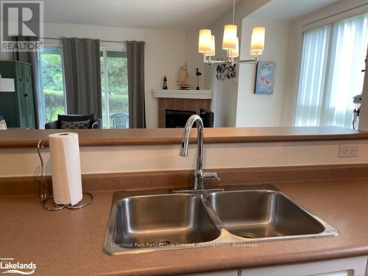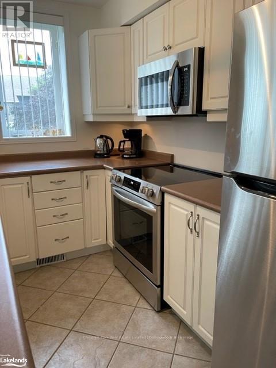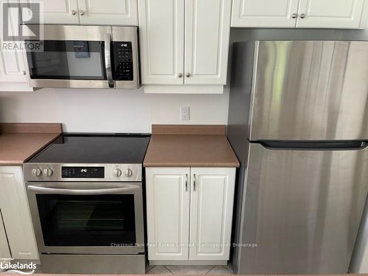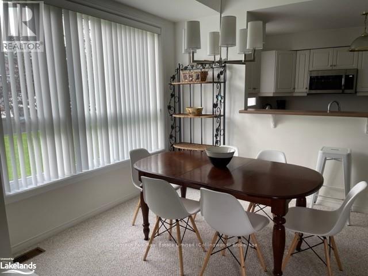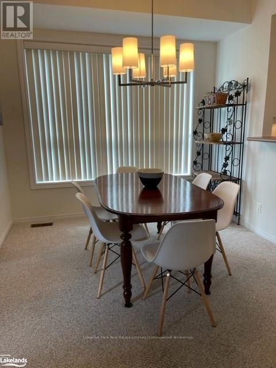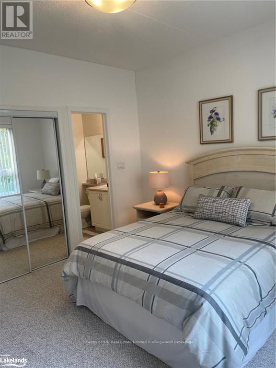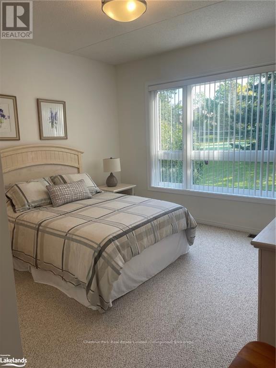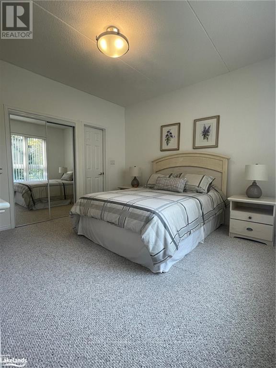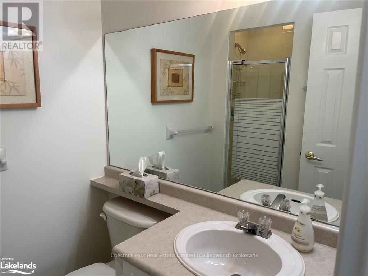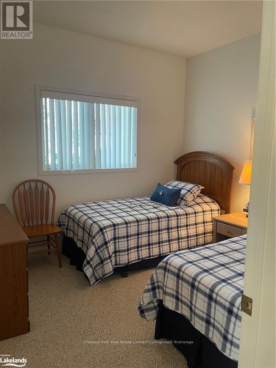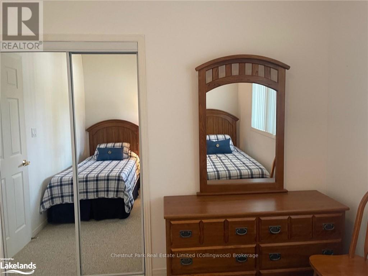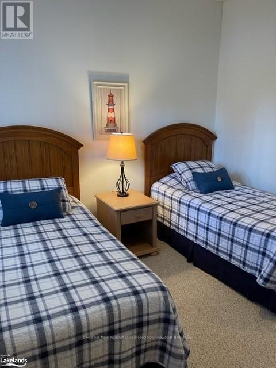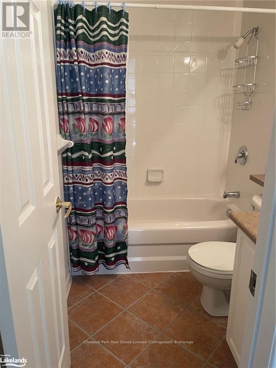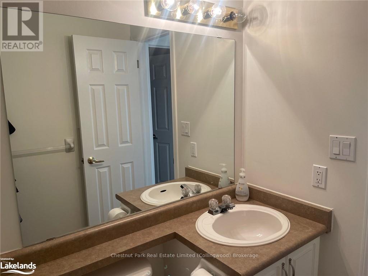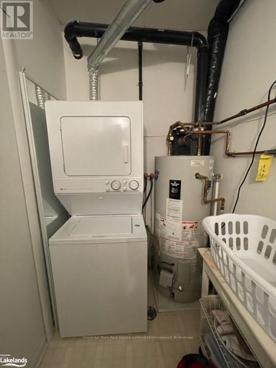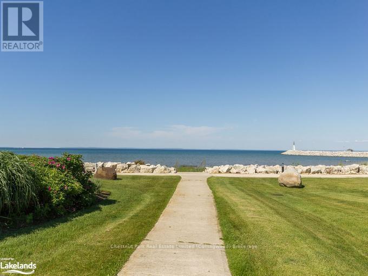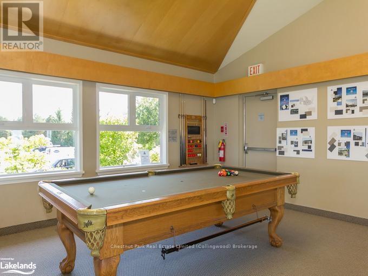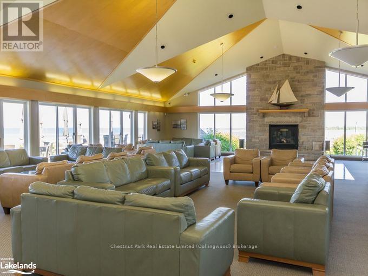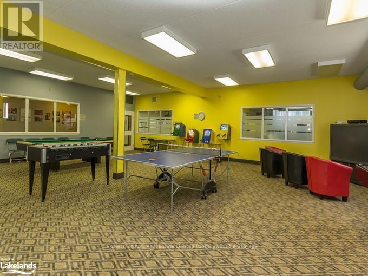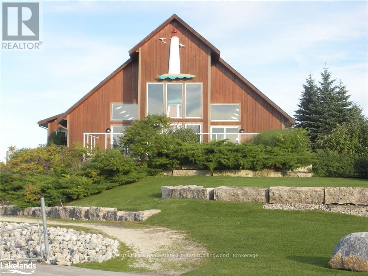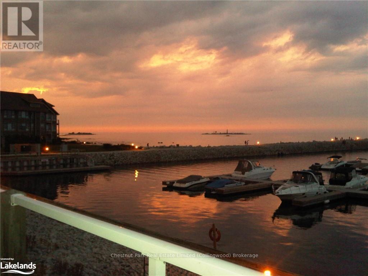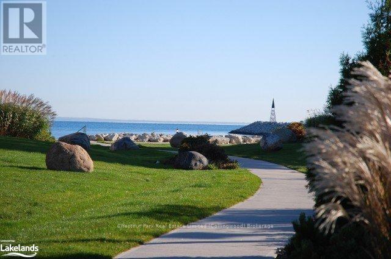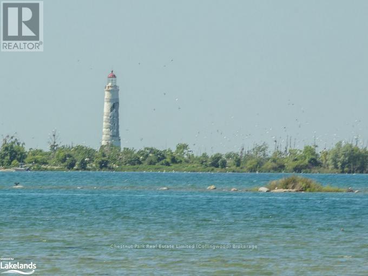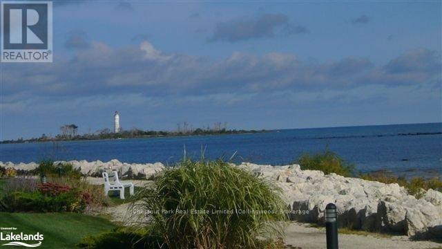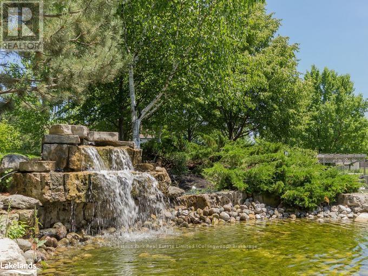2 Bedroom
2 Bathroom
1,000 - 1,199 ft2
Fireplace
Inground Pool, Indoor Pool, Outdoor Pool
Central Air Conditioning
Hot Water Radiator Heat
Waterfront
$10,000 Unknown
RENTAL TYPE: SHORT TERM: Ski Season Rental from December 15th, 2024 - April 15th, 2025. Flexible dates. This GROUND FLOOR bright 2 BEDROOM - 2 BATH with sliding glass doors to a walk-out terrace, shows beautifully. The Primary bedroom has a 3 piece ensuite bath and queen-sized bed. The second bedroom has two twin beds. Fully furnished and equipped for your enjoyment. Gas Fireplace and heat. The tenant has full use of the Rupert Bronsdon Recreation Center with an indoor pool, Adult social room overlooking the bay, gym, kids games room, sauna, outdoor walking paths. Gas and water/electric sewage, cable and internet are extra. No pets! No Smoking! 50% of the rent at the time of offer to lease, + utility deposit $2,500 dated to November 19th, 2024. Owner pays the building insurance, Tenant must provide Tenant Insurance prior to occupancy. (id:45443)
Property Details
|
MLS® Number
|
S10435077 |
|
Property Type
|
Single Family |
|
Community Name
|
Collingwood |
|
Amenities Near By
|
Hospital |
|
Community Features
|
Pets Not Allowed |
|
Features
|
Flat Site |
|
Parking Space Total
|
2 |
|
Pool Type
|
Inground Pool, Indoor Pool, Outdoor Pool |
|
Water Front Type
|
Waterfront |
Building
|
Bathroom Total
|
2 |
|
Bedrooms Above Ground
|
2 |
|
Bedrooms Total
|
2 |
|
Amenities
|
Exercise Centre, Sauna, Recreation Centre, Party Room, Visitor Parking, Fireplace(s), Storage - Locker |
|
Appliances
|
Dishwasher, Dryer, Furniture, Microwave, Refrigerator, Stove, Washer, Window Coverings |
|
Basement Development
|
Unfinished |
|
Basement Type
|
Crawl Space (unfinished) |
|
Cooling Type
|
Central Air Conditioning |
|
Exterior Finish
|
Stone |
|
Fire Protection
|
Smoke Detectors |
|
Fireplace Present
|
Yes |
|
Fireplace Total
|
1 |
|
Foundation Type
|
Poured Concrete |
|
Heating Fuel
|
Natural Gas |
|
Heating Type
|
Hot Water Radiator Heat |
|
Size Interior
|
1,000 - 1,199 Ft2 |
|
Type
|
Apartment |
|
Utility Water
|
Municipal Water |
Land
|
Acreage
|
No |
|
Land Amenities
|
Hospital |
|
Zoning Description
|
R6 |
Rooms
| Level |
Type |
Length |
Width |
Dimensions |
|
Main Level |
Foyer |
4.57 m |
2.13 m |
4.57 m x 2.13 m |
|
Main Level |
Kitchen |
3.15 m |
2.29 m |
3.15 m x 2.29 m |
|
Main Level |
Living Room |
5.79 m |
4.88 m |
5.79 m x 4.88 m |
|
Main Level |
Bedroom |
3.28 m |
3.07 m |
3.28 m x 3.07 m |
|
Main Level |
Bathroom |
2.74 m |
2.13 m |
2.74 m x 2.13 m |
|
Main Level |
Primary Bedroom |
3.91 m |
3.81 m |
3.91 m x 3.81 m |
|
Main Level |
Bathroom |
2.57 m |
2.13 m |
2.57 m x 2.13 m |
|
Main Level |
Laundry Room |
3.15 m |
1.52 m |
3.15 m x 1.52 m |
https://www.realtor.ca/real-estate/27330777/684-johnston-park-avenue-collingwood-collingwood

