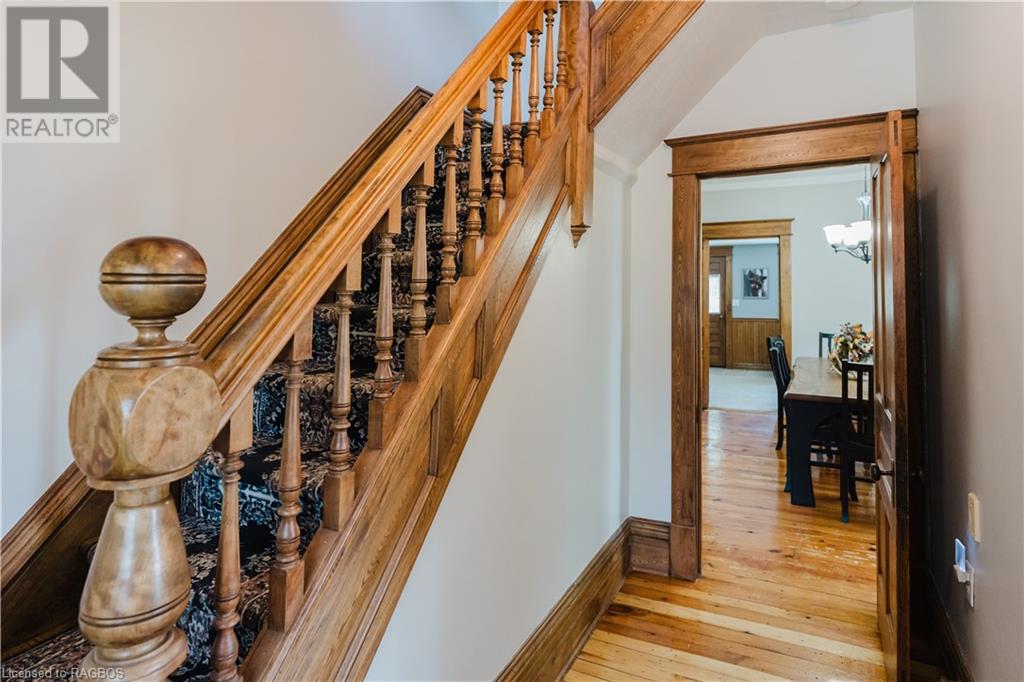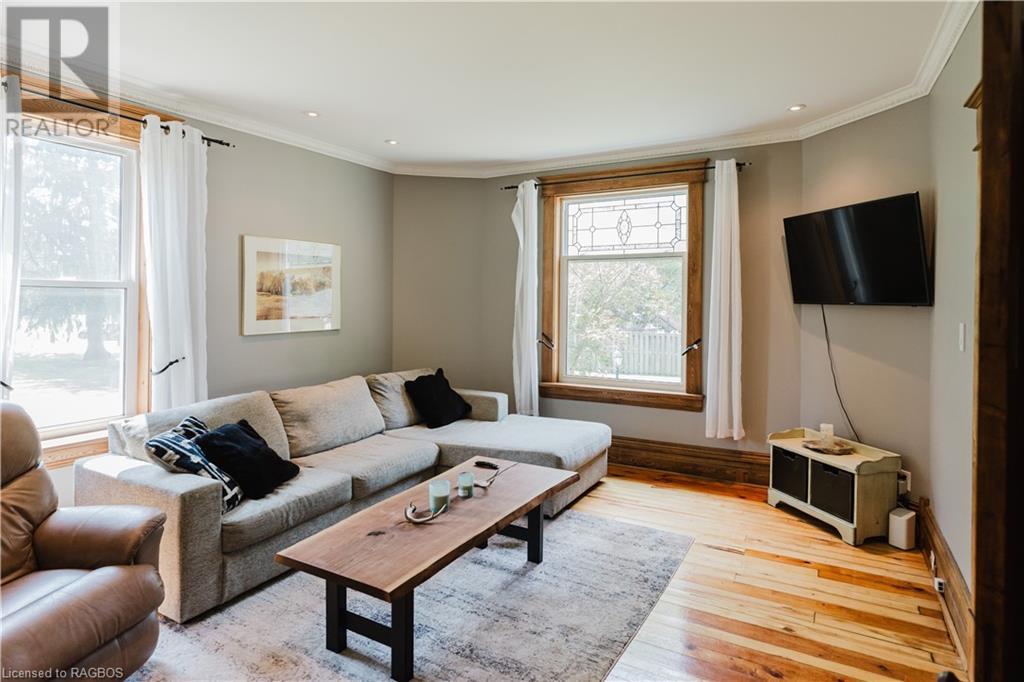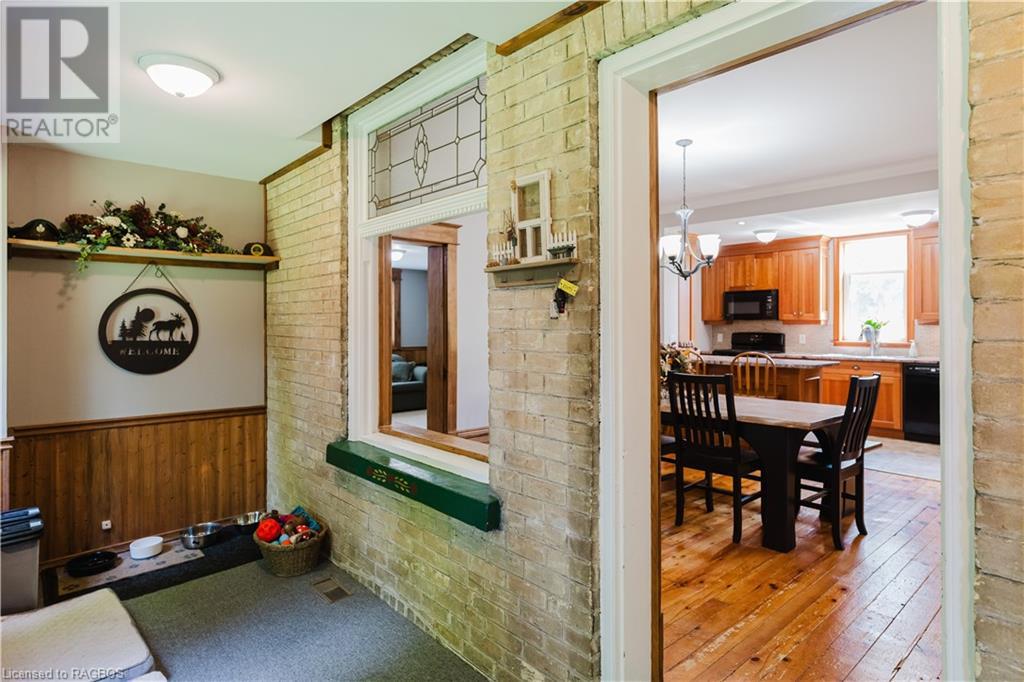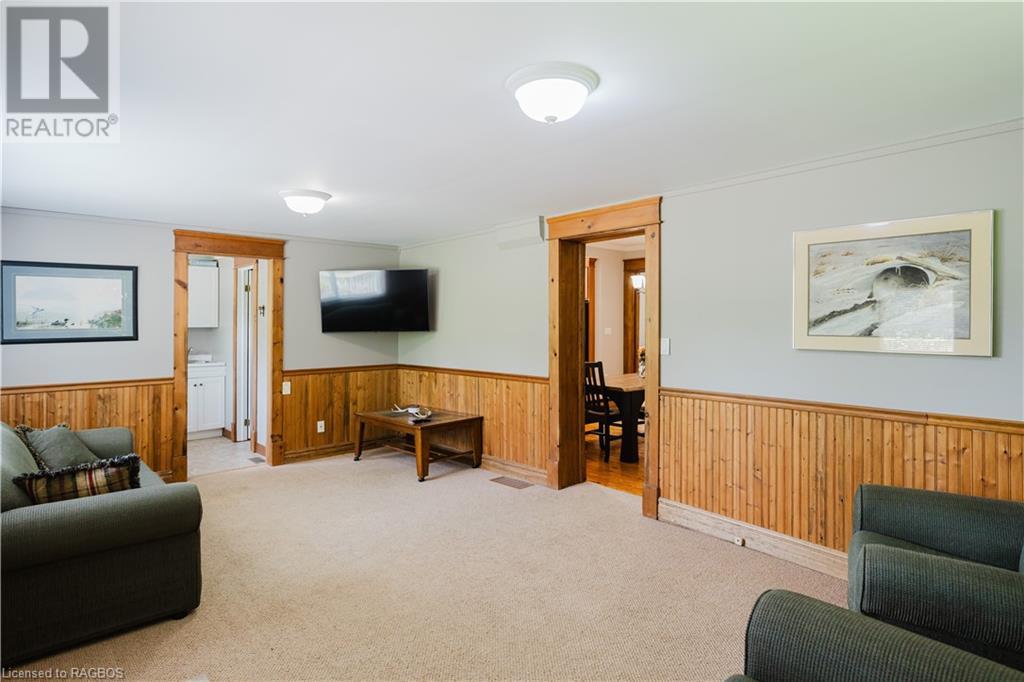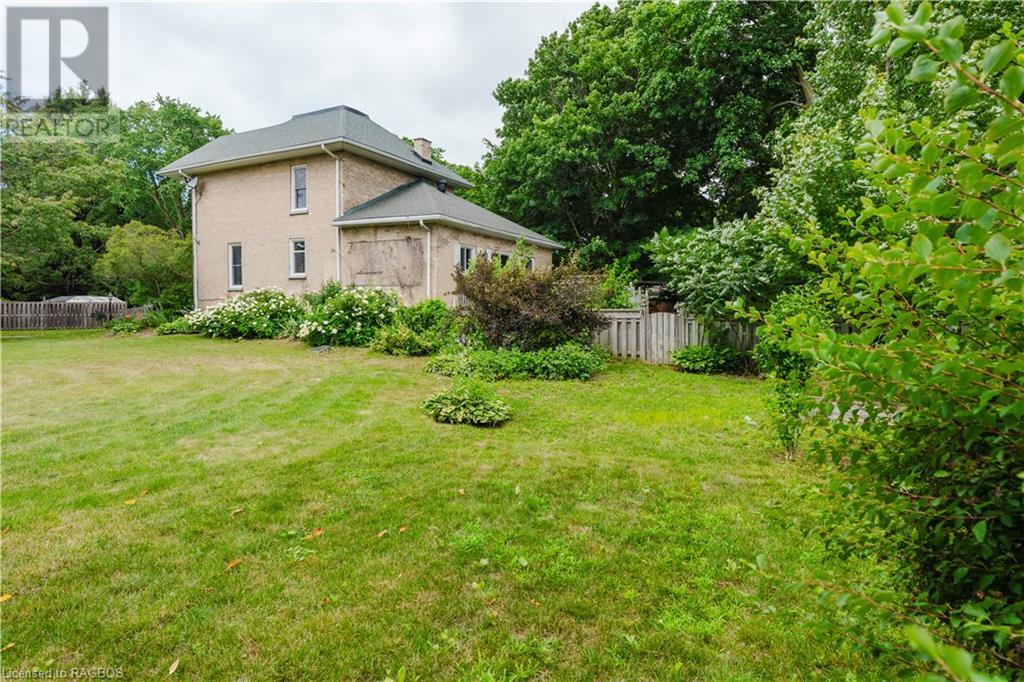3 Bedroom
2 Bathroom
2126 sqft
2 Level
Central Air Conditioning
Forced Air
Lawn Sprinkler, Landscaped
$710,000
A two-story brick house on a large 0.6-acre lot in town offers a unique blend of privacy and convenience. You get the spaciousness and tranquility of the countryside without sacrificing the accessibility to amenities and attractions in Port Elgin. Being close to everything the town has to offer makes daily life convenient, while the sizable lot provides room for outdoor activities and perhaps even gardening or other hobbies. It seems like a perfect balance of rural charm and urban convenience! The detached garage offers ample storage, which is always a bonus. The large partially fenced in, mature lot not only enhances privacy but also adds natural beauty and character to the property. This is a must see! (id:45443)
Property Details
|
MLS® Number
|
40620214 |
|
Property Type
|
Single Family |
|
AmenitiesNearBy
|
Park, Shopping |
|
EquipmentType
|
None |
|
Features
|
Paved Driveway |
|
ParkingSpaceTotal
|
7 |
|
RentalEquipmentType
|
None |
|
Structure
|
Shed |
Building
|
BathroomTotal
|
2 |
|
BedroomsAboveGround
|
3 |
|
BedroomsTotal
|
3 |
|
Appliances
|
Central Vacuum, Dishwasher, Dryer, Refrigerator, Washer, Range - Gas, Microwave Built-in |
|
ArchitecturalStyle
|
2 Level |
|
BasementDevelopment
|
Unfinished |
|
BasementType
|
Full (unfinished) |
|
ConstructionStyleAttachment
|
Detached |
|
CoolingType
|
Central Air Conditioning |
|
ExteriorFinish
|
Aluminum Siding, Brick |
|
FoundationType
|
Stone |
|
HeatingFuel
|
Natural Gas |
|
HeatingType
|
Forced Air |
|
StoriesTotal
|
2 |
|
SizeInterior
|
2126 Sqft |
|
Type
|
House |
|
UtilityWater
|
Municipal Water |
Parking
Land
|
Acreage
|
No |
|
LandAmenities
|
Park, Shopping |
|
LandscapeFeatures
|
Lawn Sprinkler, Landscaped |
|
Sewer
|
Municipal Sewage System |
|
SizeDepth
|
182 Ft |
|
SizeFrontage
|
155 Ft |
|
SizeIrregular
|
0.637 |
|
SizeTotal
|
0.637 Ac|1/2 - 1.99 Acres |
|
SizeTotalText
|
0.637 Ac|1/2 - 1.99 Acres |
|
ZoningDescription
|
R1 |
Rooms
| Level |
Type |
Length |
Width |
Dimensions |
|
Second Level |
4pc Bathroom |
|
|
Measurements not available |
|
Second Level |
Bedroom |
|
|
12'9'' x 7'1'' |
|
Second Level |
Bedroom |
|
|
123'9'' x 8'5'' |
|
Second Level |
Primary Bedroom |
|
|
13'4'' x 13'3'' |
|
Main Level |
3pc Bathroom |
|
|
Measurements not available |
|
Main Level |
Laundry Room |
|
|
7'11'' x 7'10'' |
|
Main Level |
Recreation Room |
|
|
19'8'' x 12'2'' |
|
Main Level |
Living Room |
|
|
14'11'' x 13'7'' |
|
Main Level |
Kitchen/dining Room |
|
|
21'0'' x 13'11'' |
|
Main Level |
Porch |
|
|
19'8'' x 5'10'' |
https://www.realtor.ca/real-estate/27176254/686-peirson-avenue-port-elgin





