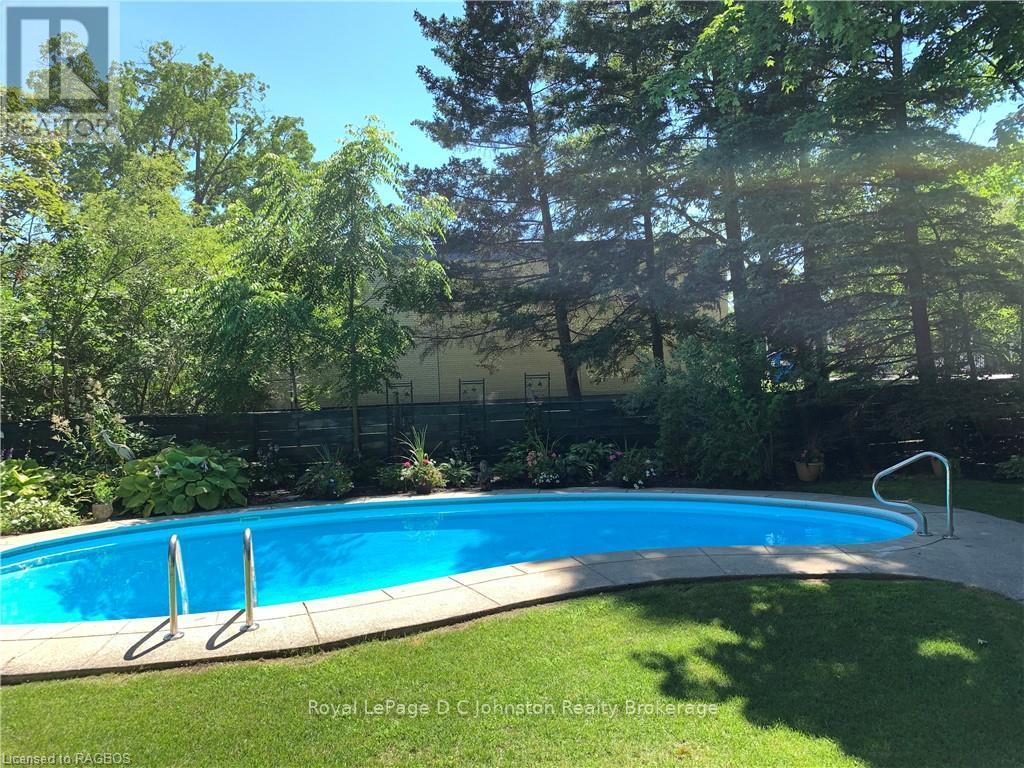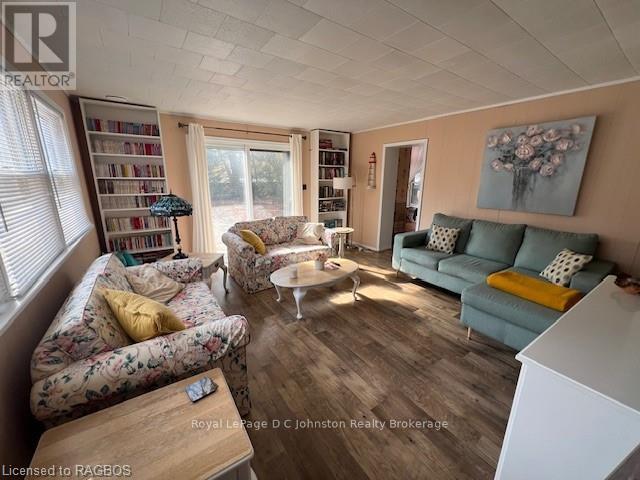4 Bedroom
2 Bathroom
2,000 - 2,500 ft2
Fireplace
Inground Pool
Central Air Conditioning
Forced Air
$699,000
Nestled in the heart of Southampton on a 100' x 106' lot, this timeless two-storey yellow brick home exudes character and charm that have been lovingly preserved over the years. With spacious interiors featuring 9'8"" ceilings, this stately residence boasts four large bedrooms, a welcoming living room, a bright, open kitchen with dining area, and a distinctive square bay window that fills the space with natural light. Enjoy the convenience of main floor laundry and the bonus of a cozy main floor den, with garden doors that open to a private fenced lot—perfect for family gatherings or peaceful relaxation. This home has been updated with gas forced air heating and central air added in 2017, a newer owned gas hot water tank (2019), and roof shingles along with a peaked roof that were replaced in 2014. Newer soffits, fascia, and eavestroughs complete these thoughtful upgrades. For those who love to entertain, the heated in-ground concrete swimming pool is an inviting retreat that will make summers unforgettable. The home’s heritage features create a sense of warmth and sophistication. A handcrafted curved staircase, a stunning butternut wood fireplace mantel, classic pine floors, and wide baseboards bring elegance and personality to each room. With large windows allowing abundant light and spacious rooms designed for comfort, this home is a true Southampton gem. Homes like this rarely come to market, and with the holidays approaching, now is your chance to make this beautiful home yours in time for Christmas. Don’t miss this unique opportunity—schedule your viewing today! (id:45443)
Property Details
|
MLS® Number
|
X11879957 |
|
Property Type
|
Single Family |
|
Community Name
|
Saugeen Shores |
|
Amenities Near By
|
Hospital |
|
Equipment Type
|
None |
|
Features
|
Flat Site |
|
Parking Space Total
|
5 |
|
Pool Type
|
Inground Pool |
|
Rental Equipment Type
|
None |
|
Structure
|
Patio(s), Porch, Shed |
Building
|
Bathroom Total
|
2 |
|
Bedrooms Above Ground
|
4 |
|
Bedrooms Total
|
4 |
|
Amenities
|
Fireplace(s) |
|
Appliances
|
Water Heater, Dishwasher, Dryer, Refrigerator, Stove, Washer, Window Coverings |
|
Basement Development
|
Unfinished |
|
Basement Type
|
Partial (unfinished) |
|
Construction Style Attachment
|
Detached |
|
Cooling Type
|
Central Air Conditioning |
|
Exterior Finish
|
Brick |
|
Fire Protection
|
Smoke Detectors |
|
Fireplace Present
|
Yes |
|
Fireplace Total
|
1 |
|
Foundation Type
|
Stone, Block |
|
Heating Fuel
|
Natural Gas |
|
Heating Type
|
Forced Air |
|
Stories Total
|
2 |
|
Size Interior
|
2,000 - 2,500 Ft2 |
|
Type
|
House |
|
Utility Water
|
Municipal Water |
Parking
Land
|
Access Type
|
Year-round Access |
|
Acreage
|
No |
|
Land Amenities
|
Hospital |
|
Sewer
|
Sanitary Sewer |
|
Size Depth
|
106 Ft ,10 In |
|
Size Frontage
|
100 Ft |
|
Size Irregular
|
100 X 106.9 Ft |
|
Size Total Text
|
100 X 106.9 Ft|1/2 - 1.99 Acres |
|
Zoning Description
|
R1 |
Rooms
| Level |
Type |
Length |
Width |
Dimensions |
|
Second Level |
Bathroom |
2.51 m |
1.55 m |
2.51 m x 1.55 m |
|
Second Level |
Primary Bedroom |
3.86 m |
3.4 m |
3.86 m x 3.4 m |
|
Second Level |
Bedroom 2 |
4.17 m |
3.12 m |
4.17 m x 3.12 m |
|
Second Level |
Bedroom 3 |
4.19 m |
2.51 m |
4.19 m x 2.51 m |
|
Second Level |
Bedroom 4 |
3.23 m |
2.59 m |
3.23 m x 2.59 m |
|
Main Level |
Kitchen |
5.08 m |
4.06 m |
5.08 m x 4.06 m |
|
Main Level |
Living Room |
5.38 m |
4.14 m |
5.38 m x 4.14 m |
|
Main Level |
Dining Room |
5.05 m |
2.74 m |
5.05 m x 2.74 m |
|
Main Level |
Den |
4.39 m |
4.04 m |
4.39 m x 4.04 m |
|
Main Level |
Laundry Room |
3.12 m |
2.24 m |
3.12 m x 2.24 m |
|
Main Level |
Bathroom |
2.24 m |
1 m |
2.24 m x 1 m |
Utilities
https://www.realtor.ca/real-estate/27707074/69-albert-street-n-saugeen-shores-saugeen-shores






























