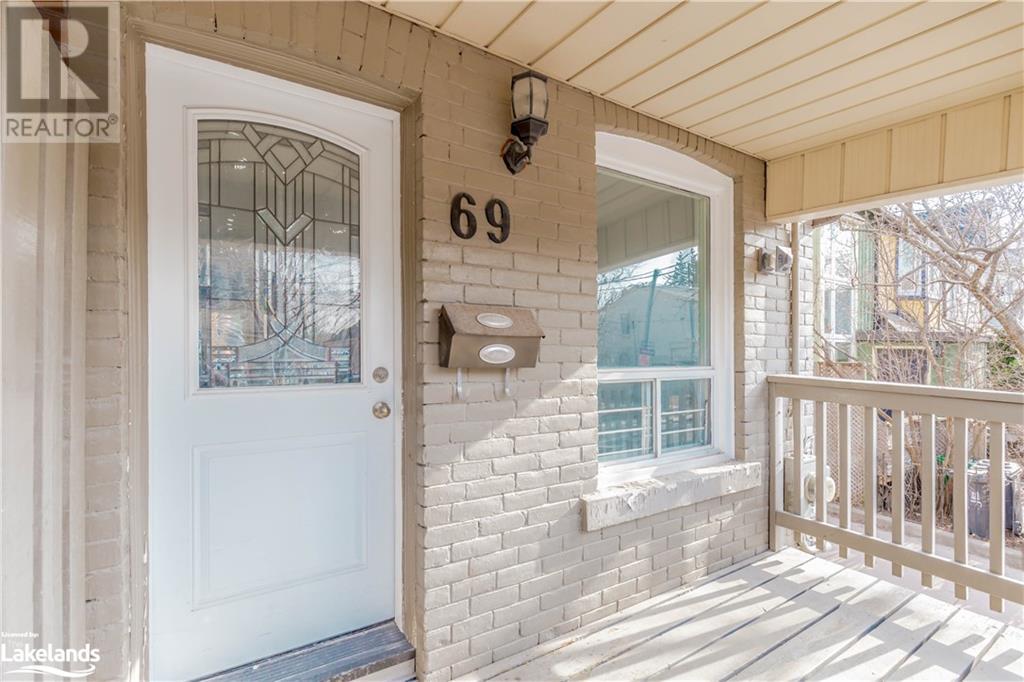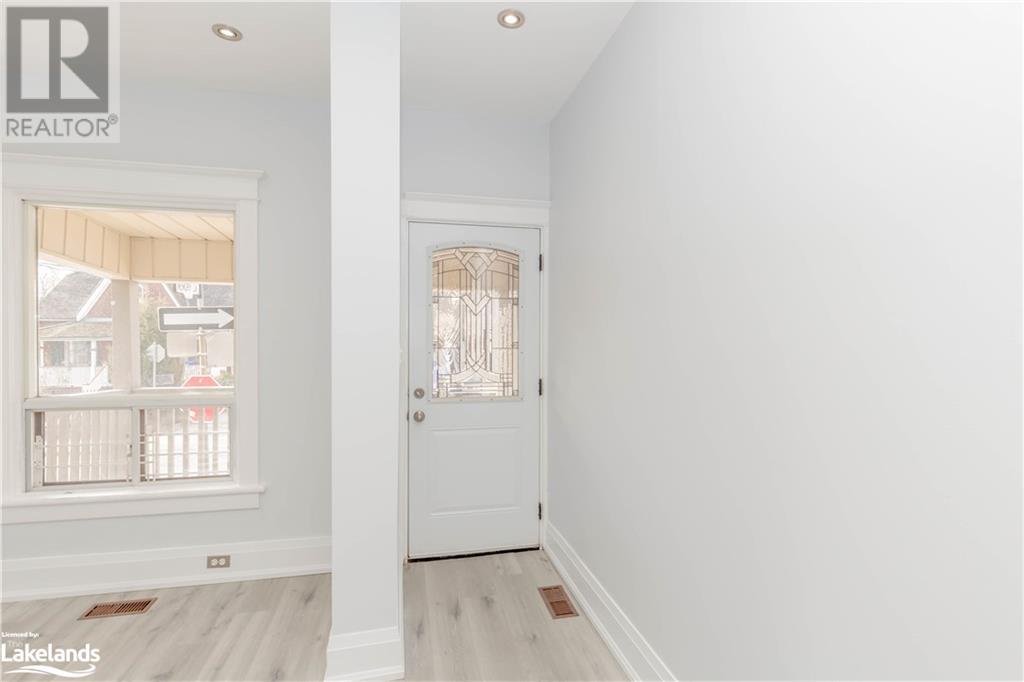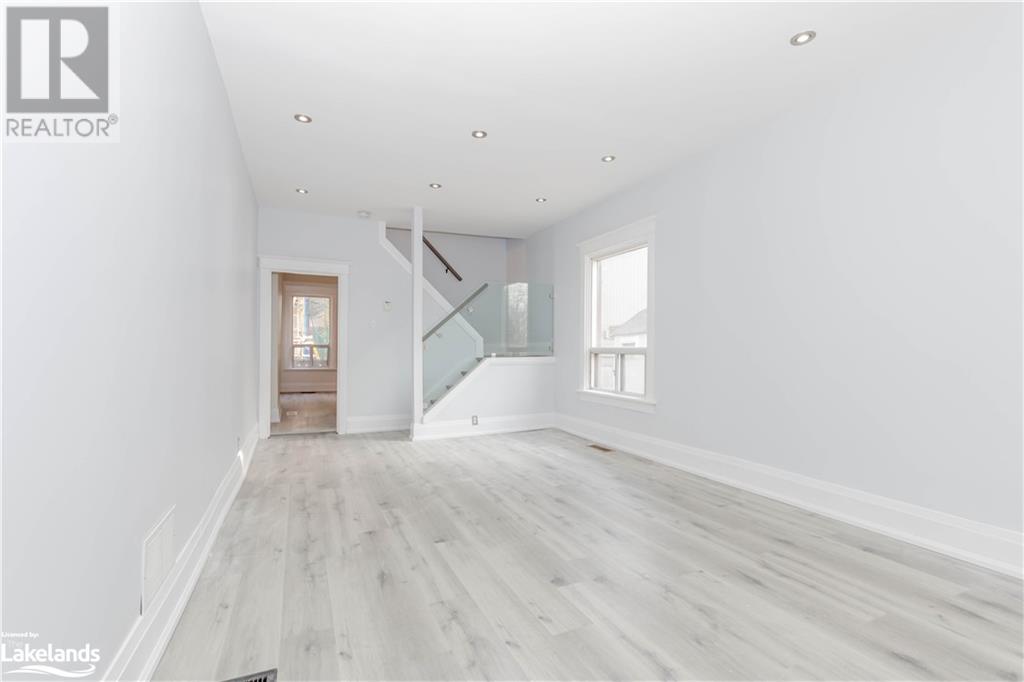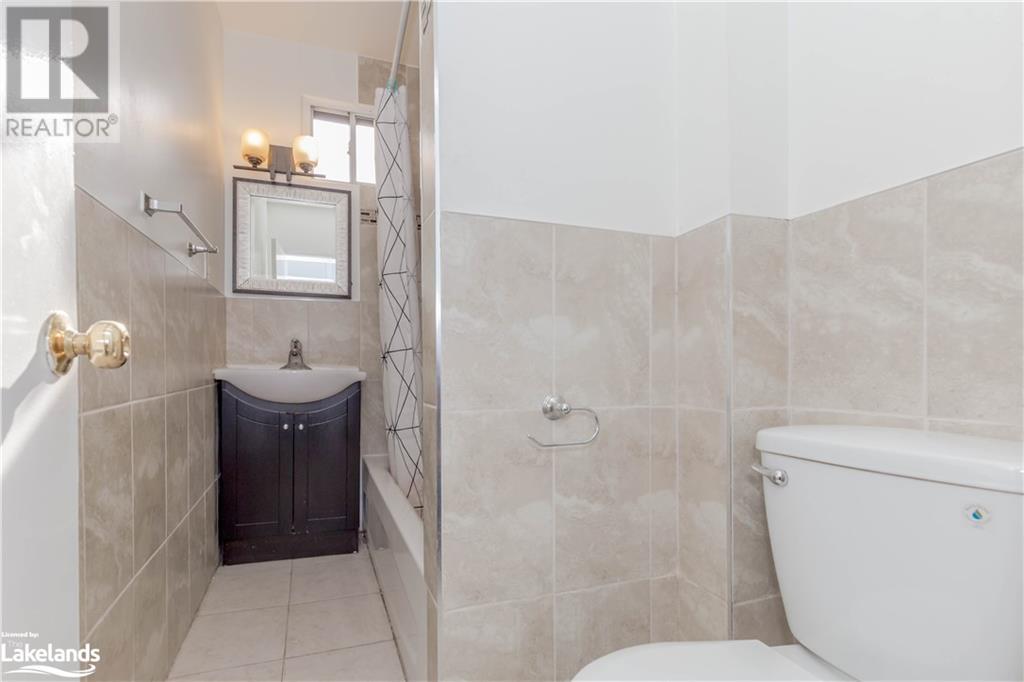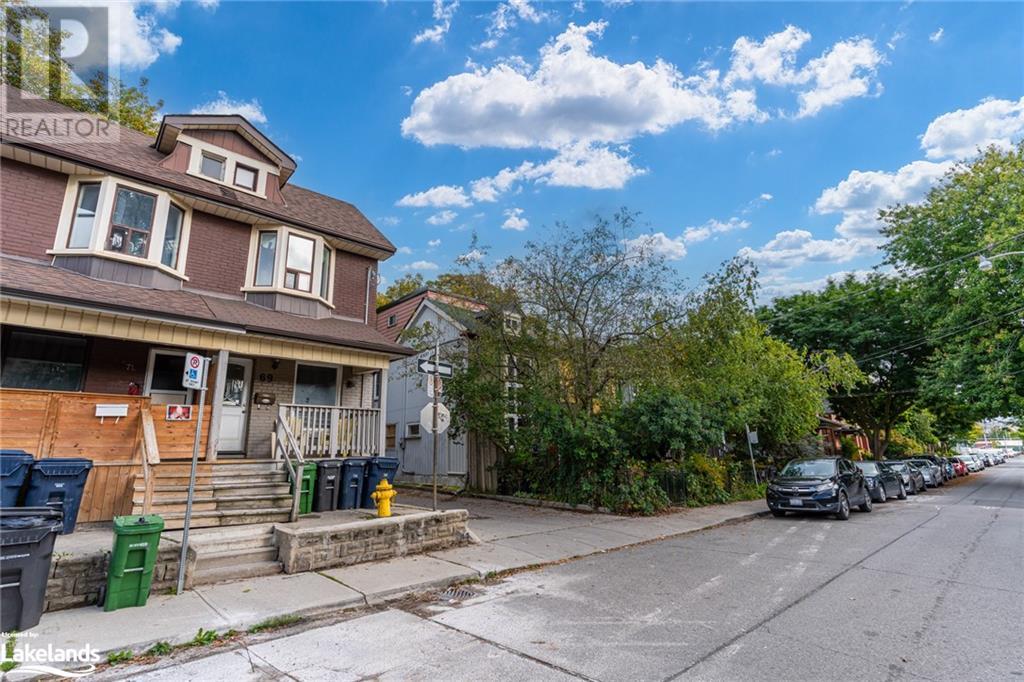3 Bedroom
2 Bathroom
1575 sqft
2 Level
Central Air Conditioning
Forced Air
$1,075,000
A Leslieville Gem with fully fenced private yard! Situated just steps from the Queen Street streetcar and across from the serene Maple Leafs Forever Park, this home places you right at the heart of vibrant city living with the tranquility of nature close by. Enjoy convenient access to shops, supermarkets, The Beaches, downtown Toronto, the popular History music venue, schools, banks, sports fields, and a variety of great restaurants. This inviting 3-bedroom, 2-bathroom home features a bright, open-concept main floor with potlights throughout, seamlessly connecting the living area to an eat-in kitchen that opens onto a private deck—perfect for summer evenings in your private yard. The second floor offers three spacious bedrooms and a full bathroom, while the finished basement adds a versatile rec room, laundry facilities, and an additional bathroom. Photos virtually staged. (id:45443)
Property Details
|
MLS® Number
|
40677038 |
|
Property Type
|
Single Family |
|
AmenitiesNearBy
|
Beach, Park, Playground |
|
EquipmentType
|
Water Heater |
|
RentalEquipmentType
|
Water Heater |
|
Structure
|
Porch |
|
ViewType
|
City View |
Building
|
BathroomTotal
|
2 |
|
BedroomsAboveGround
|
3 |
|
BedroomsTotal
|
3 |
|
Appliances
|
Dishwasher, Dryer, Refrigerator, Stove, Washer |
|
ArchitecturalStyle
|
2 Level |
|
BasementDevelopment
|
Finished |
|
BasementType
|
Full (finished) |
|
ConstructedDate
|
1912 |
|
ConstructionStyleAttachment
|
Semi-detached |
|
CoolingType
|
Central Air Conditioning |
|
ExteriorFinish
|
Brick, Vinyl Siding |
|
FoundationType
|
Unknown |
|
HeatingFuel
|
Natural Gas |
|
HeatingType
|
Forced Air |
|
StoriesTotal
|
2 |
|
SizeInterior
|
1575 Sqft |
|
Type
|
House |
|
UtilityWater
|
Municipal Water |
Parking
Land
|
Acreage
|
No |
|
LandAmenities
|
Beach, Park, Playground |
|
Sewer
|
Municipal Sewage System |
|
SizeDepth
|
69 Ft |
|
SizeFrontage
|
12 Ft |
|
SizeTotalText
|
Under 1/2 Acre |
|
ZoningDescription
|
R (d1.0) (x418) |
Rooms
| Level |
Type |
Length |
Width |
Dimensions |
|
Second Level |
4pc Bathroom |
|
|
8'5'' x 4'3'' |
|
Second Level |
Bedroom |
|
|
12'3'' x 7'3'' |
|
Second Level |
Bedroom |
|
|
9'3'' x 12'10'' |
|
Second Level |
Primary Bedroom |
|
|
12'3'' x 12'0'' |
|
Lower Level |
4pc Bathroom |
|
|
4'10'' x 8'9'' |
|
Lower Level |
Laundry Room |
|
|
12'3'' x 11'10'' |
|
Lower Level |
Recreation Room |
|
|
13'5'' x 19'11'' |
|
Main Level |
Eat In Kitchen |
|
|
12'2'' x 14'10'' |
|
Main Level |
Living Room |
|
|
13'5'' x 26'2'' |
Utilities
|
Cable
|
Available |
|
Electricity
|
Available |
|
Natural Gas
|
Available |
|
Telephone
|
Available |
https://www.realtor.ca/real-estate/27647444/69-laing-street-toronto



