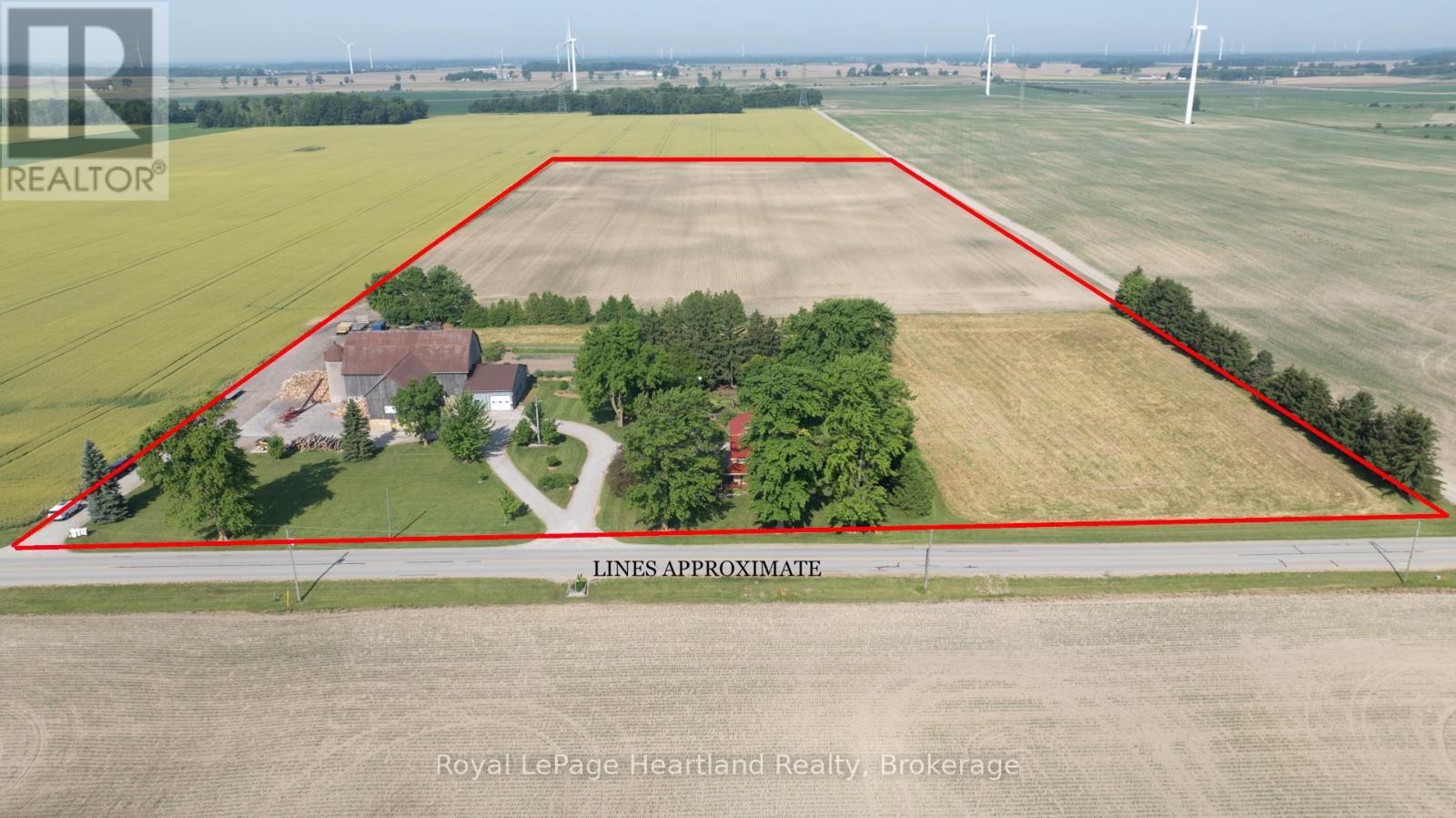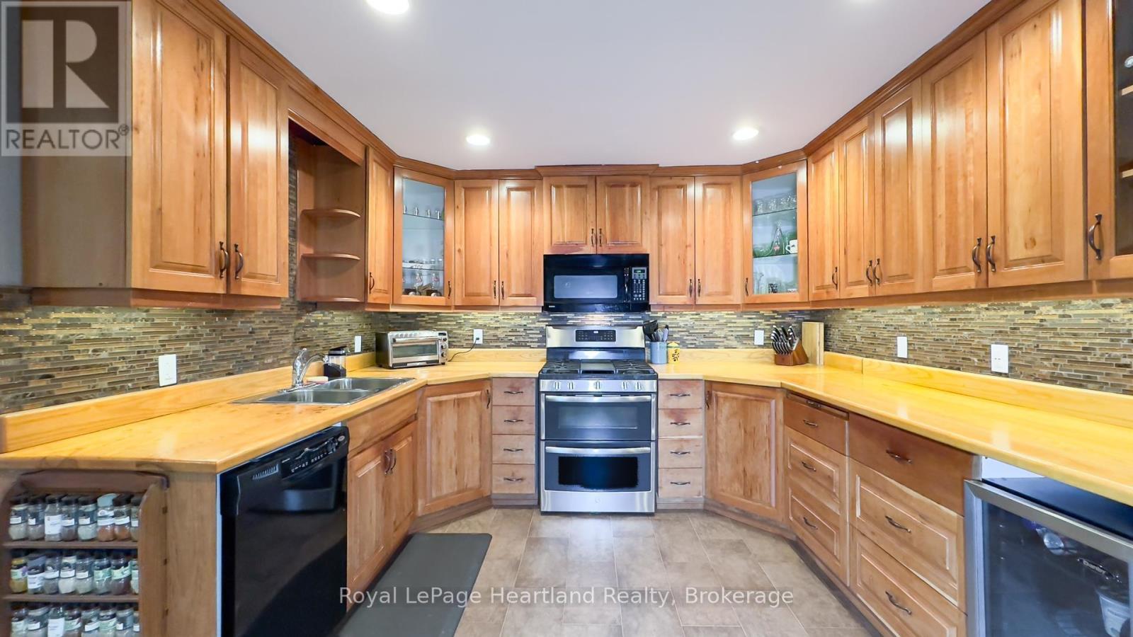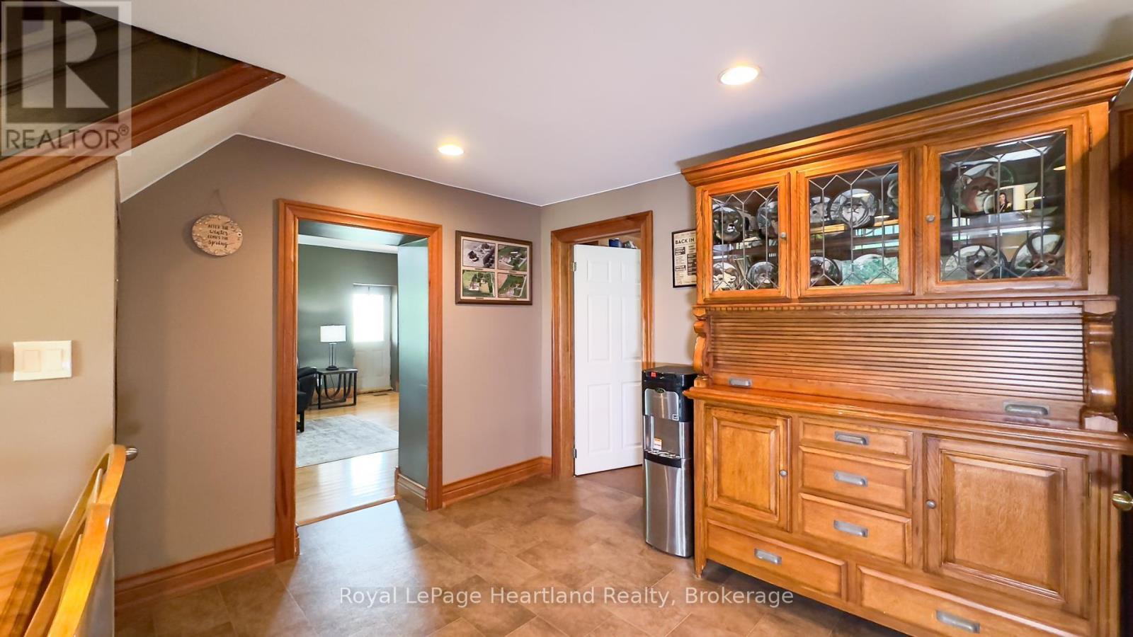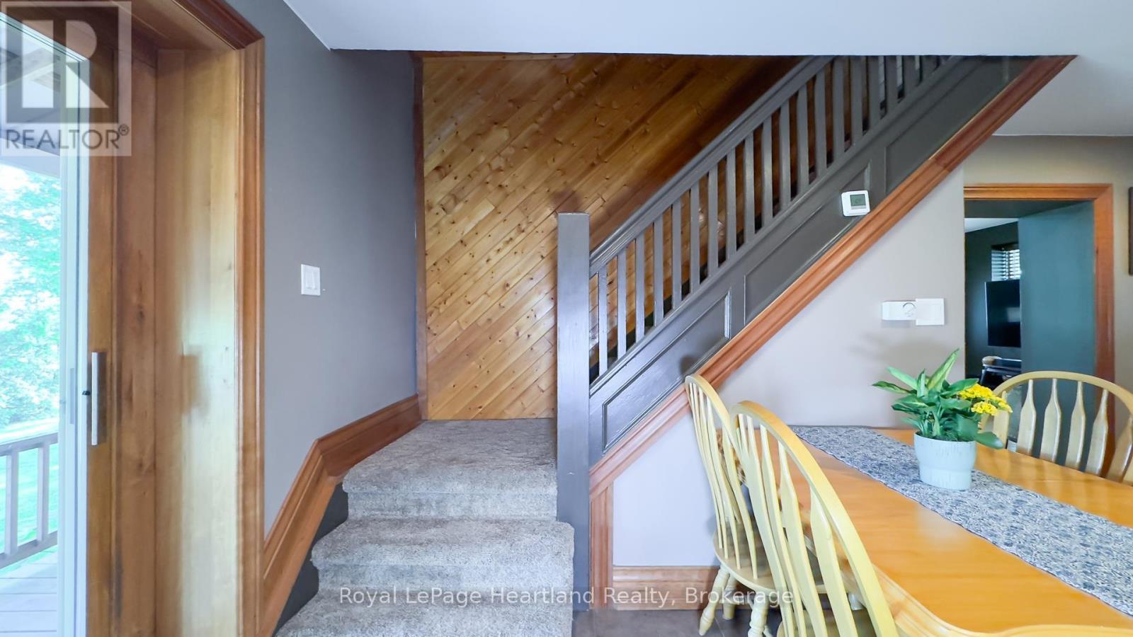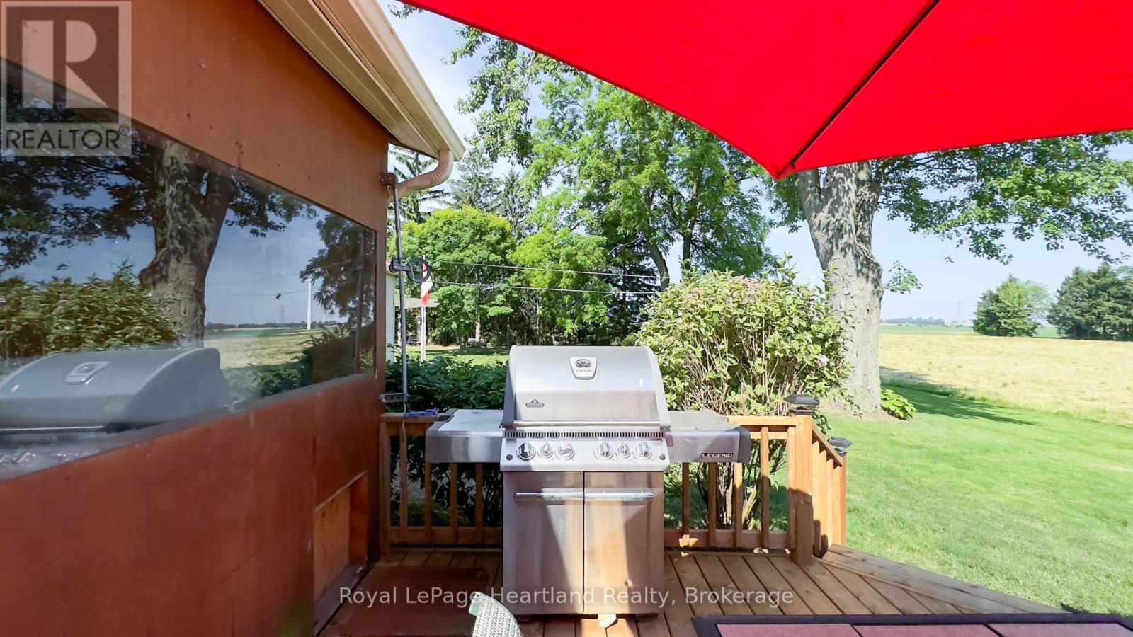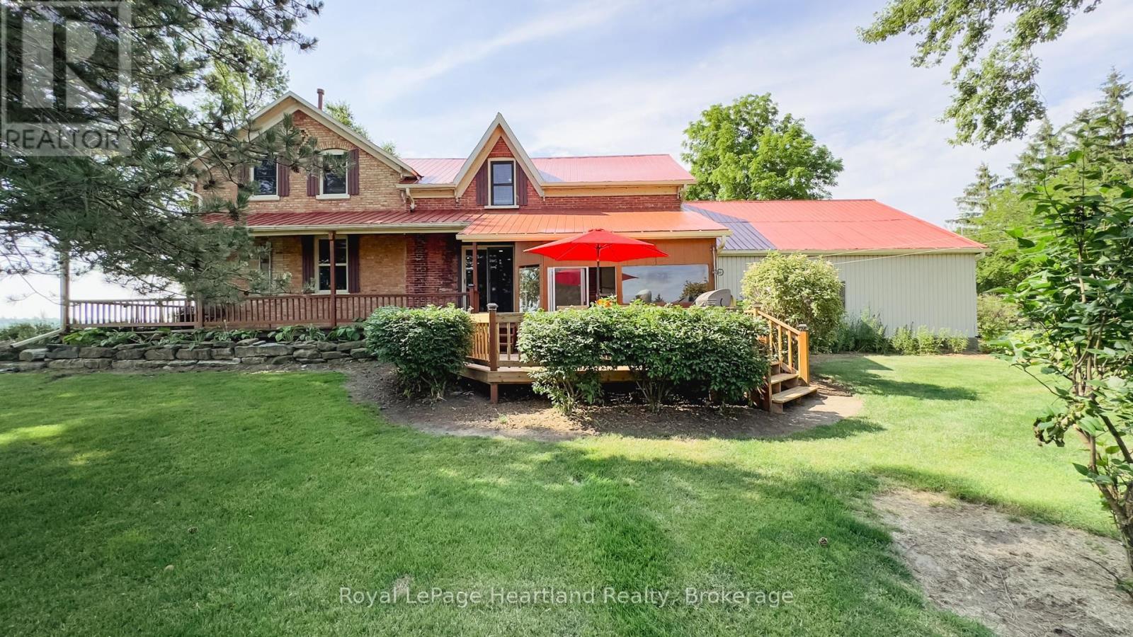3 Bedroom
2 Bathroom
2,000 - 2,500 ft2
Central Air Conditioning
Forced Air
Acreage
$1,349,000
Discover the opportunity to embrace farm life on this meticulously maintained 25-acre property just outside of Crediton on the Babylon Road. The charming red brick century home, surrounded by mature trees and impeccable landscaping, greets you with a wrap-around porch that offers a peaceful country setting. With 23 workable acres, this property is perfect for those looking to venture into farming. The beautifully updated red brick home features a custom cherry kitchen, the heart of the house where multiple generations have gathered for family meals. The living room, with its ash hardwood flooring and trim, maintains the home's classic feel. The main floor includes a full bath and a laundry/ office, while the upper floor features three well-sized bedrooms and a second full bath. Additional features include a 1,500 sq ft heated shop, ideal for hobbies or a business, and a barn ready for your animals with three pens, water and hydro connections, and additional hay storage in the loft. Outdoors, enjoy the multitude of gardens, a pond with a waterfall, a double laneway, triple driveaways and a luscious garden for growing your own produce. This tree-lined country dream is just minutes from the beautiful shores of Lake Huron, where you can witness breathtaking sunsets from your backyard. You can't help but feel like you are home with its historical charm, making this an ideal setting for a family farm or your private rural retreat. (id:45443)
Property Details
|
MLS® Number
|
X11881415 |
|
Property Type
|
Single Family |
|
Community Name
|
Stephen Twp |
|
Features
|
Tiled, Lane, Sump Pump |
|
Parking Space Total
|
27 |
|
Structure
|
Barn, Drive Shed |
|
View Type
|
View |
Building
|
Bathroom Total
|
2 |
|
Bedrooms Above Ground
|
3 |
|
Bedrooms Total
|
3 |
|
Appliances
|
Oven - Built-in, Dishwasher, Dryer, Refrigerator, Stove, Washer |
|
Basement Development
|
Unfinished |
|
Basement Type
|
Partial (unfinished) |
|
Construction Style Attachment
|
Detached |
|
Cooling Type
|
Central Air Conditioning |
|
Exterior Finish
|
Wood, Brick |
|
Foundation Type
|
Concrete, Stone |
|
Heating Fuel
|
Natural Gas |
|
Heating Type
|
Forced Air |
|
Stories Total
|
2 |
|
Size Interior
|
2,000 - 2,500 Ft2 |
|
Type
|
House |
Parking
Land
|
Acreage
|
Yes |
|
Sewer
|
Septic System |
|
Size Depth
|
1714 Ft ,3 In |
|
Size Frontage
|
665 Ft ,2 In |
|
Size Irregular
|
665.2 X 1714.3 Ft |
|
Size Total Text
|
665.2 X 1714.3 Ft|25 - 50 Acres |
|
Zoning Description
|
Ag1 |
Rooms
| Level |
Type |
Length |
Width |
Dimensions |
|
Second Level |
Bedroom |
4.78 m |
|
4.78 m x Measurements not available |
|
Second Level |
Bedroom 2 |
4.75 m |
3.4 m |
4.75 m x 3.4 m |
|
Second Level |
Bedroom 3 |
6.38 m |
|
6.38 m x Measurements not available |
|
Second Level |
Bathroom |
3.56 m |
2.11 m |
3.56 m x 2.11 m |
|
Ground Level |
Foyer |
4.29 m |
1.85 m |
4.29 m x 1.85 m |
|
Ground Level |
Kitchen |
5.44 m |
4.09 m |
5.44 m x 4.09 m |
|
Ground Level |
Dining Room |
5.44 m |
|
5.44 m x Measurements not available |
|
Ground Level |
Living Room |
7.72 m |
5.23 m |
7.72 m x 5.23 m |
|
Ground Level |
Bathroom |
2.74 m |
1.93 m |
2.74 m x 1.93 m |
|
Ground Level |
Laundry Room |
3.07 m |
2.39 m |
3.07 m x 2.39 m |
Utilities
https://www.realtor.ca/real-estate/27712598/69815-babylon-line-n-south-huron-stephen-twp-stephen-twp

