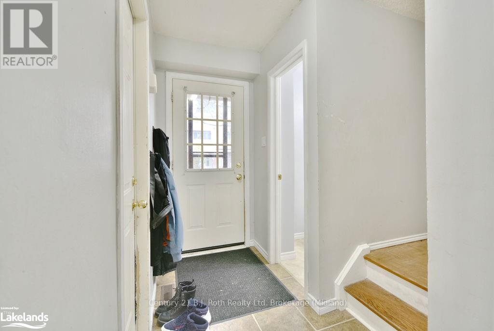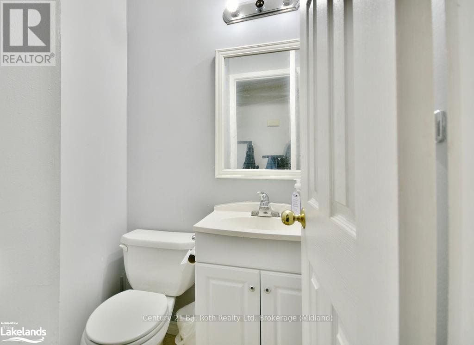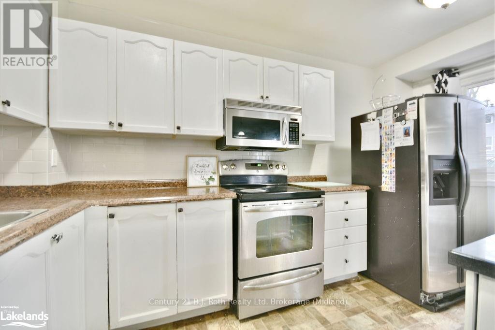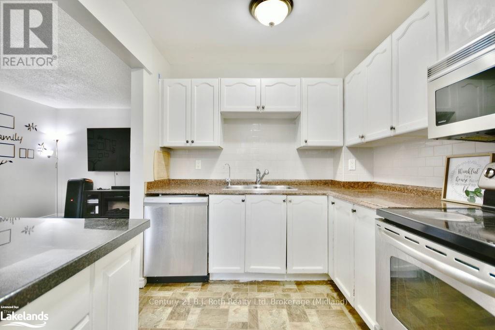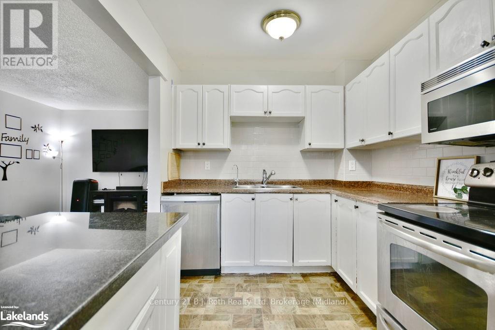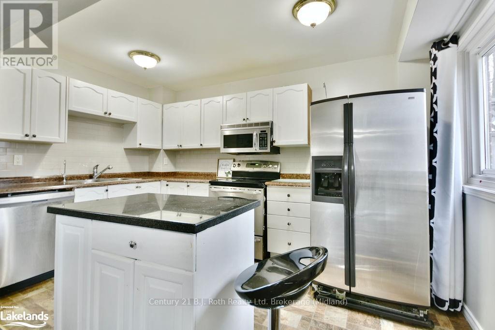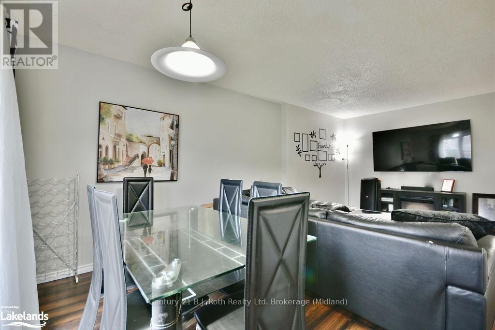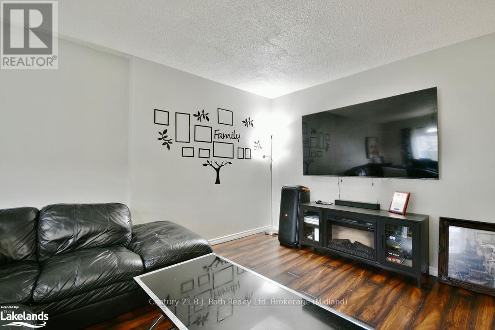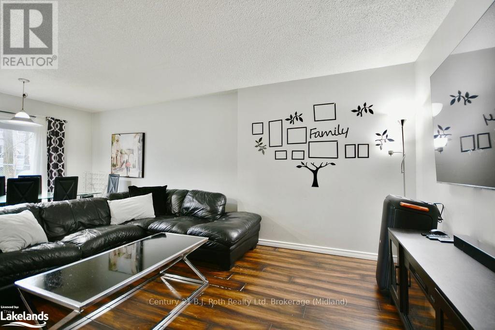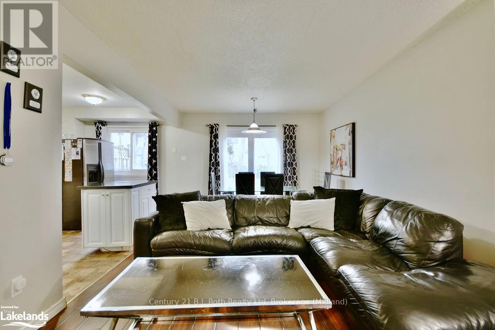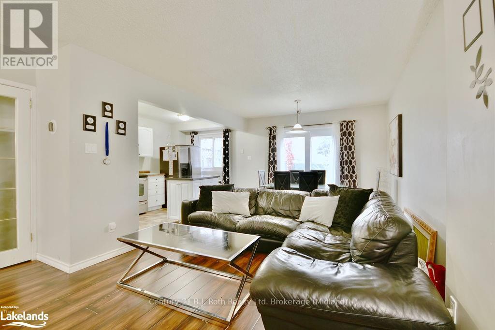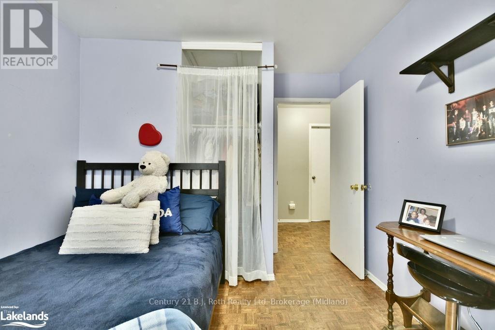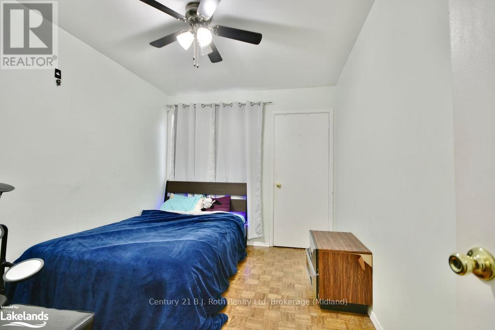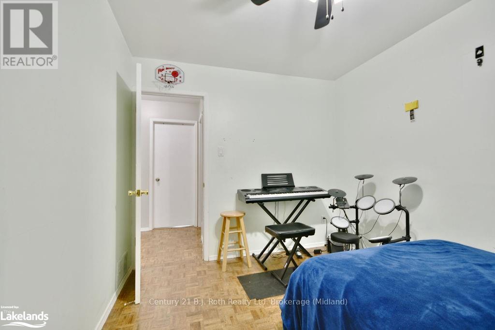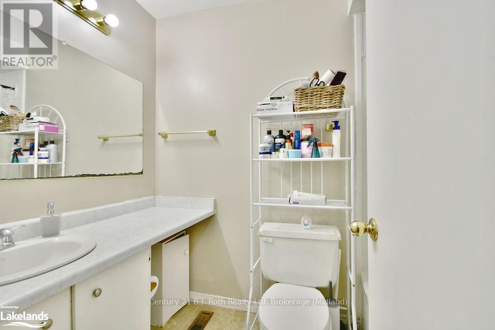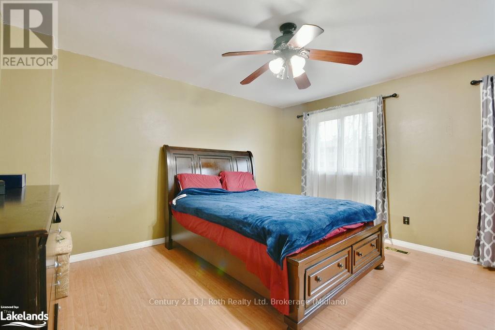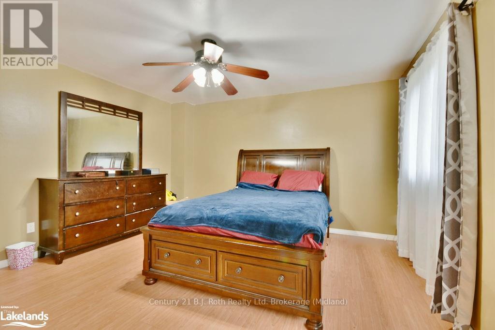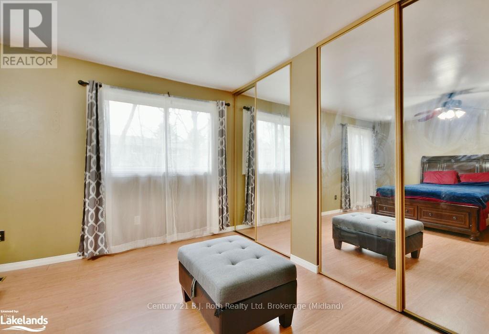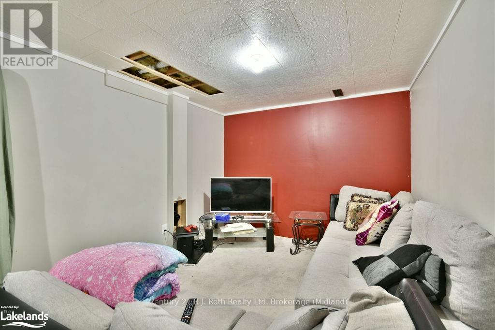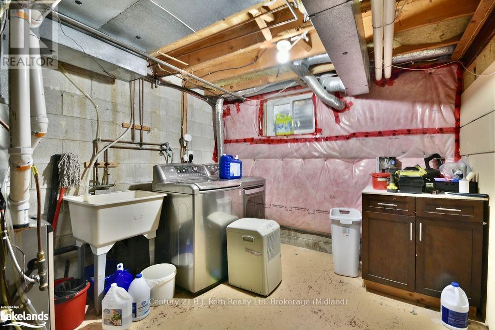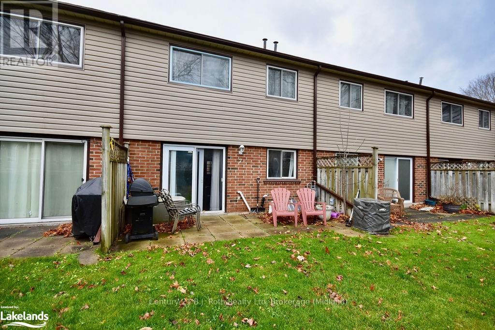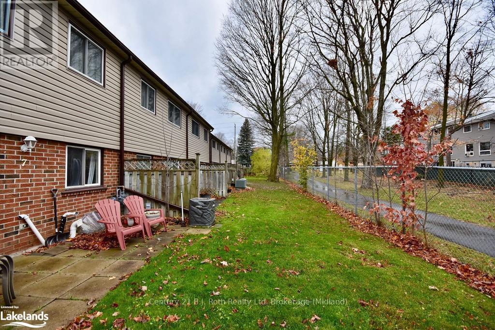(519) 881-2270
walkerton@mcintee.ca
7 - 441 Barrie Road Orillia, Ontario L3V 6T9
3 Bedroom
2 Bathroom
1,000 - 1,199 ft2
Central Air Conditioning
Forced Air
$475,000Maintenance,
$322 Monthly
Maintenance,
$322 MonthlyOpen to Offers. Don't miss this two-storey townhouse, perfect for first-time buyers or growing families! Located close to Highway 11, Schools, and plenty of shopping and dining options. This home is in a quiet, neighborhood with a private driveway and attached garage leading to a cozy backyard ideal for summer BBQs and relaxing outdoors. Inside, you'll find an open concept living space plus a 2-piece bath. Upstairs, the generous master features a double closet, 2 more bedrooms and a full 4-piece bath. The partially finished basement offers excellent storage, a laundry area, and a rec room or workout space. (id:45443)
Property Details
| MLS® Number | S10439543 |
| Property Type | Single Family |
| Community Name | Orillia |
| Community Features | Pet Restrictions |
| Equipment Type | Water Heater |
| Parking Space Total | 2 |
| Rental Equipment Type | Water Heater |
Building
| Bathroom Total | 2 |
| Bedrooms Above Ground | 3 |
| Bedrooms Total | 3 |
| Age | 31 To 50 Years |
| Basement Development | Partially Finished |
| Basement Type | Full (partially Finished) |
| Cooling Type | Central Air Conditioning |
| Exterior Finish | Vinyl Siding, Brick |
| Half Bath Total | 1 |
| Heating Fuel | Natural Gas |
| Heating Type | Forced Air |
| Stories Total | 2 |
| Size Interior | 1,000 - 1,199 Ft2 |
| Type | Row / Townhouse |
| Utility Water | Municipal Water |
Parking
| Attached Garage | |
| Garage |
Land
| Acreage | No |
| Zoning Description | R4 |
Rooms
| Level | Type | Length | Width | Dimensions |
|---|---|---|---|---|
| Second Level | Bedroom | 3.45 m | 2.95 m | 3.45 m x 2.95 m |
| Second Level | Bedroom | 3.53 m | 2.74 m | 3.53 m x 2.74 m |
| Second Level | Bathroom | 2.39 m | 1.5 m | 2.39 m x 1.5 m |
| Second Level | Primary Bedroom | 4.17 m | 5.13 m | 4.17 m x 5.13 m |
| Basement | Utility Room | 1.78 m | 2.41 m | 1.78 m x 2.41 m |
| Basement | Laundry Room | 2.36 m | 2.92 m | 2.36 m x 2.92 m |
| Basement | Family Room | 5.69 m | 2.79 m | 5.69 m x 2.79 m |
| Main Level | Foyer | 2.31 m | 1.22 m | 2.31 m x 1.22 m |
| Main Level | Bathroom | 1.3 m | 1.04 m | 1.3 m x 1.04 m |
| Main Level | Living Room | 2.74 m | 3.17 m | 2.74 m x 3.17 m |
| Main Level | Dining Room | 3.38 m | 3.3 m | 3.38 m x 3.3 m |
| Main Level | Kitchen | 4.06 m | 2.36 m | 4.06 m x 2.36 m |
https://www.realtor.ca/real-estate/27641319/7-441-barrie-road-orillia-orillia
Contact Us
Contact us for more information


