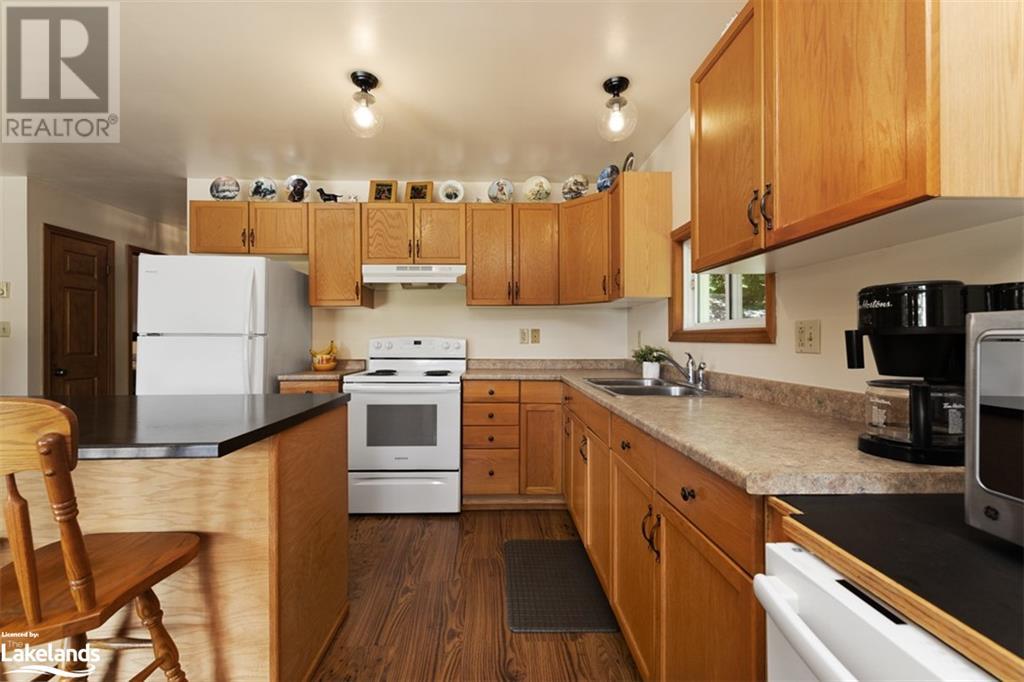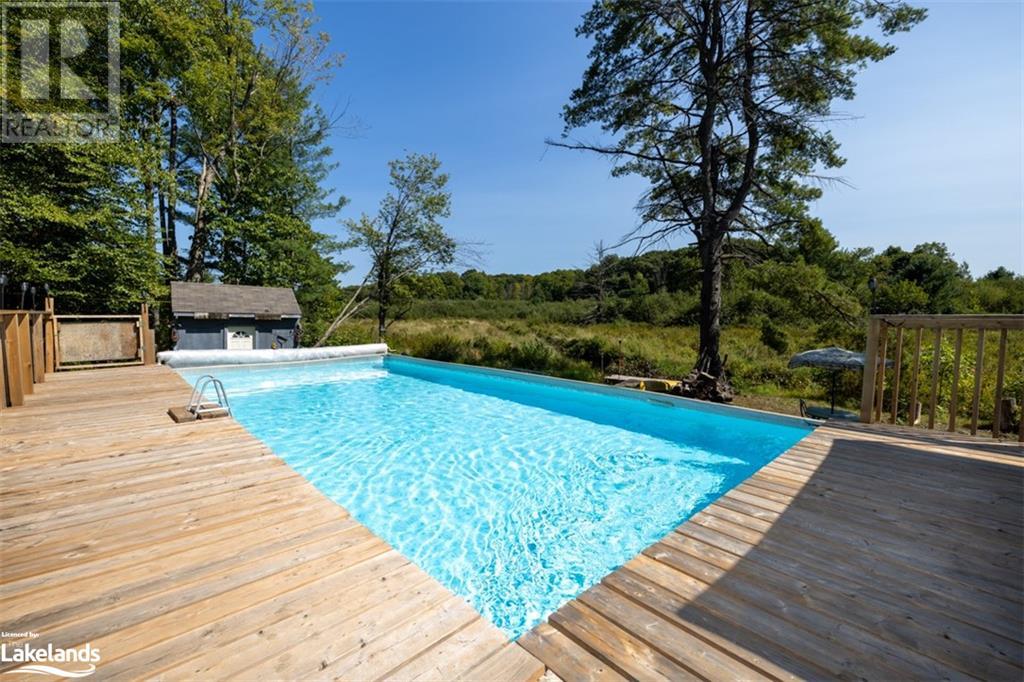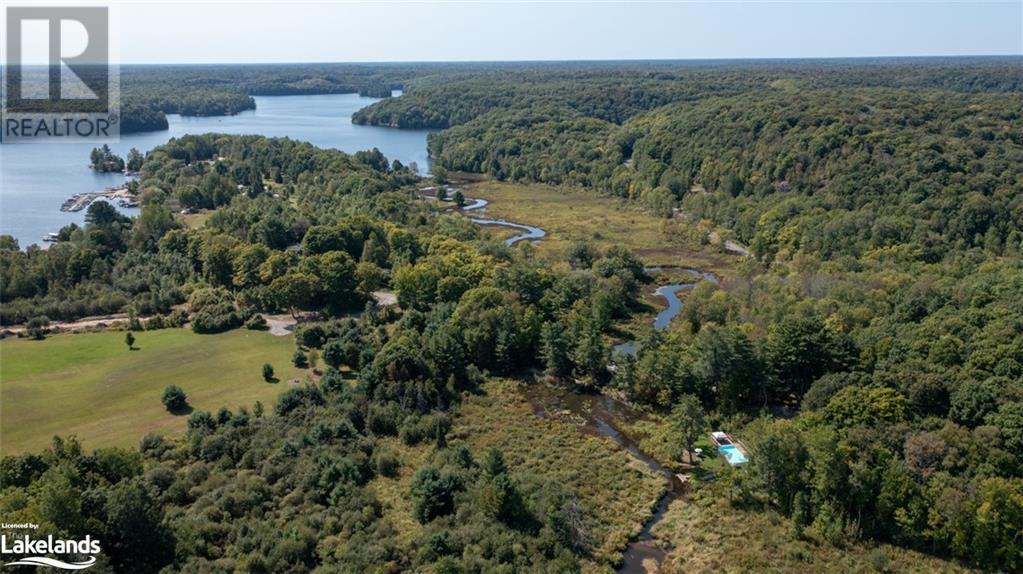3 Bedroom
1 Bathroom
1220 sqft
Bungalow
Wall Unit
Baseboard Heaters
Acreage
$639,900
RARE OFFERING! IMMACULATE RIVERSIDE BUNGALOW First time offered! South of Parry Sound, Spacious Rural 3 bedroom home boasts Open Concept Plan, Cozy Propane gas fireplace in Living room, Easy care laminate floors, Main floor laundry, Large foyer/mudroom, Walkout to large deck wrapped in nature, Easy access private lot; 1.5 acres, Enjoy Miles of boating enjoyment, Canoe, Kayak the river with portage to Horseshoe Lake, Portage access into Blackstone River/Lake via via the shore road allowance, Crane/Blackstone lakes offer Great fishing, Swimming, Abundance of Crown Land, Great snowmobiling, ATV trails, 15 mins to Parry Sound, 10 mins to Hwy #400 for easy access to the GTA! (id:45443)
Property Details
|
MLS® Number
|
40640987 |
|
Property Type
|
Single Family |
|
CommunityFeatures
|
Quiet Area |
|
Features
|
Country Residential |
|
ParkingSpaceTotal
|
6 |
Building
|
BathroomTotal
|
1 |
|
BedroomsAboveGround
|
3 |
|
BedroomsTotal
|
3 |
|
Appliances
|
Dryer, Freezer, Refrigerator, Stove, Washer |
|
ArchitecturalStyle
|
Bungalow |
|
BasementType
|
None |
|
ConstructedDate
|
2004 |
|
ConstructionStyleAttachment
|
Detached |
|
CoolingType
|
Wall Unit |
|
ExteriorFinish
|
Vinyl Siding |
|
HeatingFuel
|
Propane |
|
HeatingType
|
Baseboard Heaters |
|
StoriesTotal
|
1 |
|
SizeInterior
|
1220 Sqft |
|
Type
|
House |
|
UtilityWater
|
Drilled Well |
Parking
Land
|
AccessType
|
Water Access, Road Access |
|
Acreage
|
Yes |
|
Sewer
|
Septic System |
|
SizeFrontage
|
110 Ft |
|
SizeIrregular
|
1.5 |
|
SizeTotal
|
1.5 Ac|1/2 - 1.99 Acres |
|
SizeTotalText
|
1.5 Ac|1/2 - 1.99 Acres |
|
ZoningDescription
|
Gr (general Res) |
Rooms
| Level |
Type |
Length |
Width |
Dimensions |
|
Main Level |
Foyer |
|
|
10'2'' x 9'1'' |
|
Main Level |
Laundry Room |
|
|
11'0'' x 4'10'' |
|
Main Level |
4pc Bathroom |
|
|
11'0'' x 6'9'' |
|
Main Level |
Bedroom |
|
|
11'2'' x 7'9'' |
|
Main Level |
Bedroom |
|
|
11'0'' x 8'0'' |
|
Main Level |
Primary Bedroom |
|
|
11'2'' x 10'3'' |
|
Main Level |
Dining Room |
|
|
11'1'' x 6'8'' |
|
Main Level |
Kitchen |
|
|
11'4'' x 11'1'' |
|
Main Level |
Living Room |
|
|
18'1'' x 16'9'' |
https://www.realtor.ca/real-estate/27379654/7-blackstone-lake-road-archipelago-twp







































