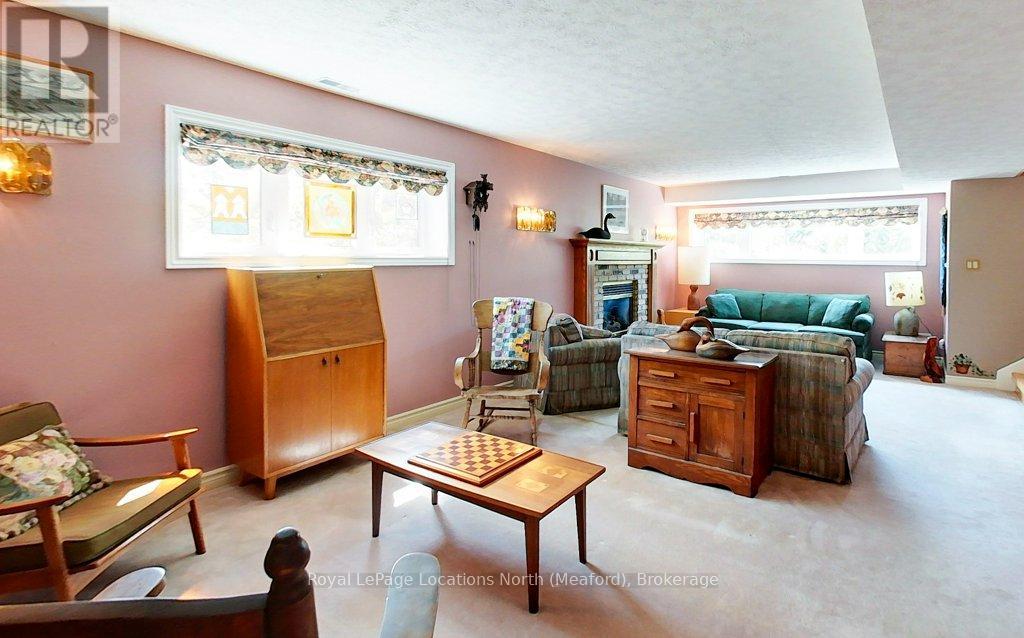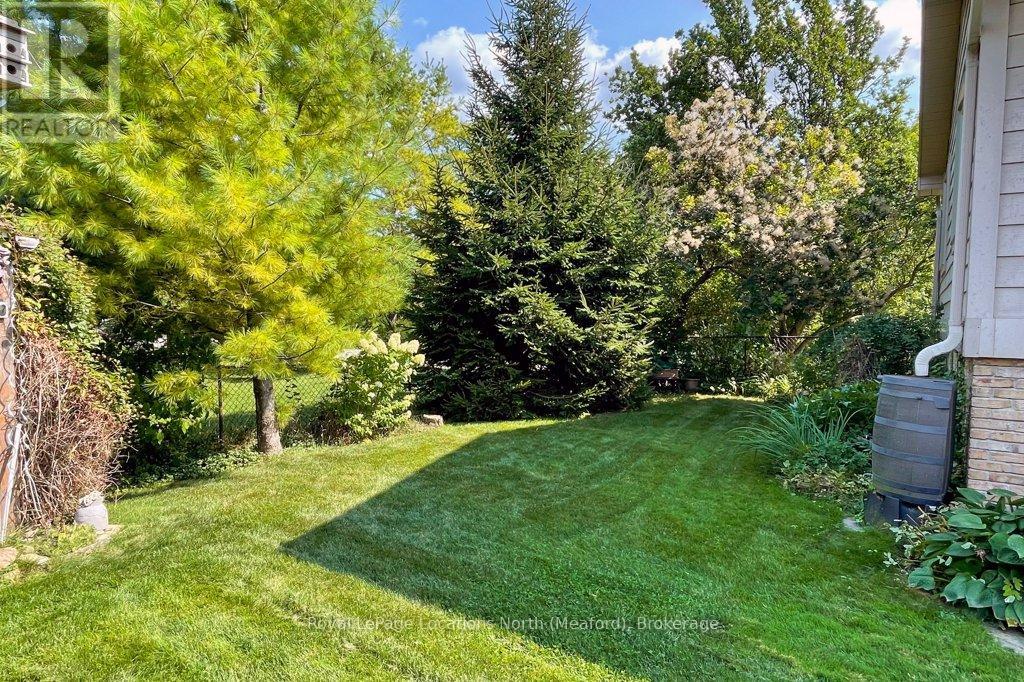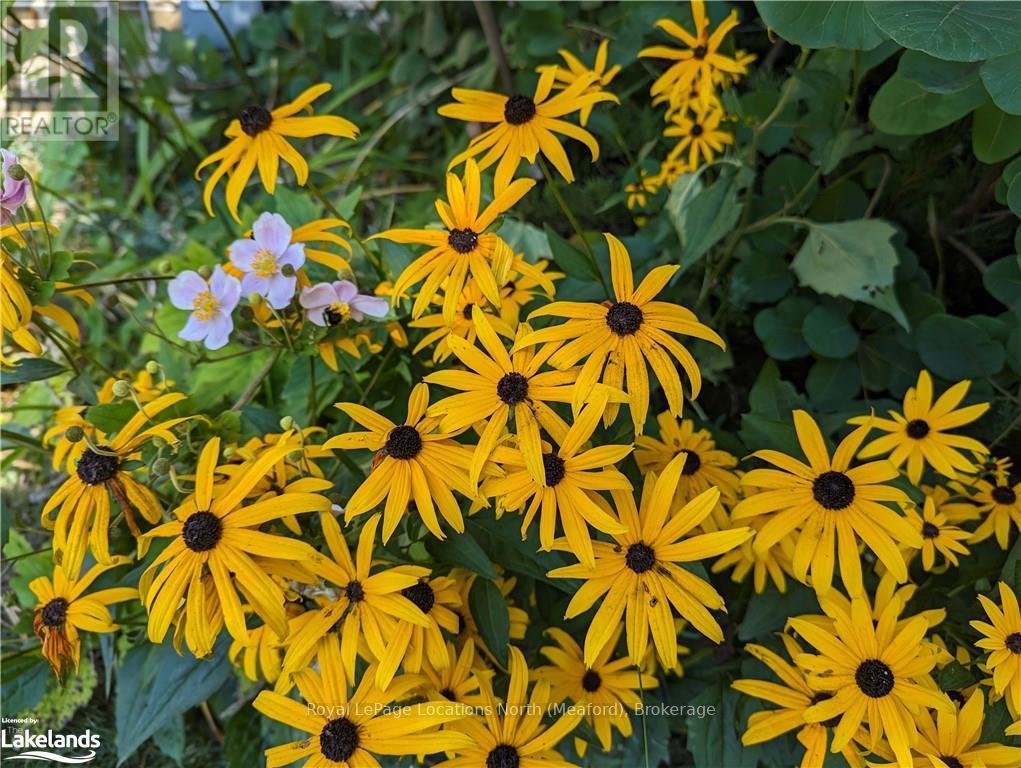3 Bedroom
3 Bathroom
2,000 - 2,500 ft2
Raised Bungalow
Fireplace
Central Air Conditioning
Forced Air
$729,000
Welcome to 7 Country Crescent where the curb appeal begins before you get to the driveway. This property has an impressive selection of beautiful garden beds and landscaping in the front, back and side yards. This lovely raised bungalow features two fully finished levels, offering over 2200 square feet with loads of natural light, cathedral ceiling and large open living spaces. Enter into the split level foyer featuring two large coat closets, high ceiling and wood staircase opening to the main and lower levels. The open concept living area features a cathedral ceiling, skylight, oversized windows, hardwood flooring and a large kitchen with centre island, multiple pantry closets and a walk out to the deck. Further down the hall you will discover the primary bedroom with 3 piece ensuite and second bedroom with a 4 piece semi-ensuite bathroom. On the lower level you will be pleasantly surprised with the generous family room showcasing the gas fireplace and bar/kitchenette area. In addition, there is a third bedroom with a 3 piece semi-ensuite and a separate laundry /utility room. The attached, single car garage is handy for storage or for your vehicle in winter. The yard is fully fenced for small children or pets. Located in one of Meaford's nicest neighbourhoods with all the town amenities, Georgian Bay, Meaford Hall, golf, the marina and trails within a few minutes. * Most windows replaced in 2008 * Furnace 2017 * AC 2022 * Stove 2022 (id:45443)
Property Details
|
MLS® Number
|
X10436857 |
|
Property Type
|
Single Family |
|
Community Name
|
Meaford |
|
Amenities Near By
|
Hospital, Ski Area, Schools |
|
Equipment Type
|
Water Heater |
|
Features
|
Level Lot, Level, Sump Pump |
|
Parking Space Total
|
3 |
|
Rental Equipment Type
|
Water Heater |
|
Structure
|
Deck, Shed |
Building
|
Bathroom Total
|
3 |
|
Bedrooms Above Ground
|
2 |
|
Bedrooms Below Ground
|
1 |
|
Bedrooms Total
|
3 |
|
Amenities
|
Fireplace(s), Separate Heating Controls |
|
Appliances
|
Central Vacuum, Dishwasher, Dryer, Freezer, Furniture, Microwave, Refrigerator, Stove, Washer, Window Coverings |
|
Architectural Style
|
Raised Bungalow |
|
Basement Development
|
Finished |
|
Basement Type
|
Full (finished) |
|
Construction Style Attachment
|
Detached |
|
Cooling Type
|
Central Air Conditioning |
|
Exterior Finish
|
Brick, Vinyl Siding |
|
Fireplace Present
|
Yes |
|
Fireplace Total
|
1 |
|
Foundation Type
|
Concrete |
|
Heating Fuel
|
Natural Gas |
|
Heating Type
|
Forced Air |
|
Stories Total
|
1 |
|
Size Interior
|
2,000 - 2,500 Ft2 |
|
Type
|
House |
|
Utility Water
|
Municipal Water |
Parking
Land
|
Access Type
|
Year-round Access |
|
Acreage
|
No |
|
Fence Type
|
Fenced Yard |
|
Land Amenities
|
Hospital, Ski Area, Schools |
|
Sewer
|
Sanitary Sewer |
|
Size Depth
|
108 Ft ,8 In |
|
Size Frontage
|
76 Ft |
|
Size Irregular
|
76 X 108.7 Ft ; Curved Lot Frontage. 38ft Is Straight |
|
Size Total Text
|
76 X 108.7 Ft ; Curved Lot Frontage. 38ft Is Straight|under 1/2 Acre |
|
Zoning Description
|
R2 |
Rooms
| Level |
Type |
Length |
Width |
Dimensions |
|
Lower Level |
Recreational, Games Room |
8.31 m |
5.31 m |
8.31 m x 5.31 m |
|
Lower Level |
Other |
3.43 m |
2.34 m |
3.43 m x 2.34 m |
|
Lower Level |
Bedroom |
3.66 m |
3.28 m |
3.66 m x 3.28 m |
|
Lower Level |
Laundry Room |
4.57 m |
2.97 m |
4.57 m x 2.97 m |
|
Main Level |
Living Room |
7.62 m |
4.14 m |
7.62 m x 4.14 m |
|
Main Level |
Kitchen |
4.06 m |
3.78 m |
4.06 m x 3.78 m |
|
Main Level |
Primary Bedroom |
4.14 m |
3.02 m |
4.14 m x 3.02 m |
|
Main Level |
Bedroom |
3.38 m |
3.38 m |
3.38 m x 3.38 m |
Utilities
|
Cable
|
Available |
|
Sewer
|
Installed |
https://www.realtor.ca/real-estate/27706030/7-country-crescent-meaford-meaford










































