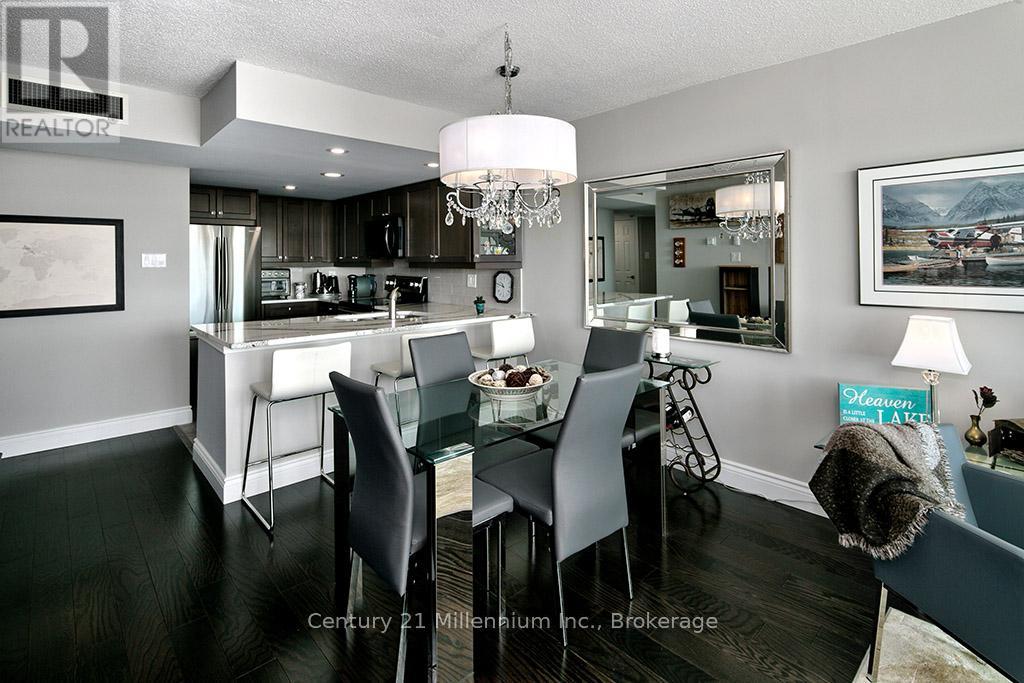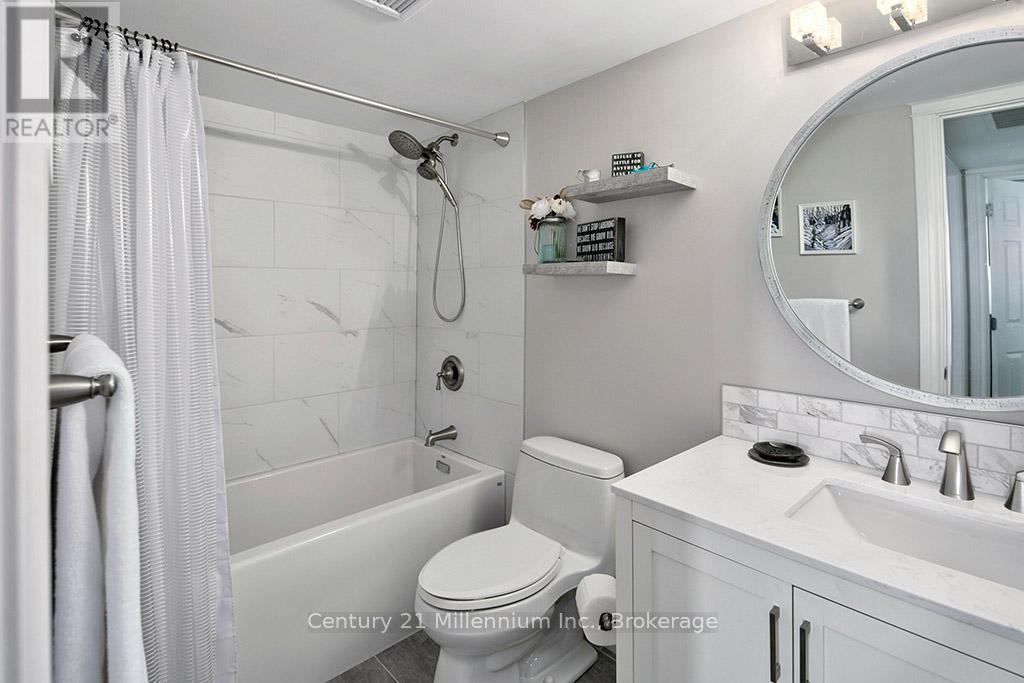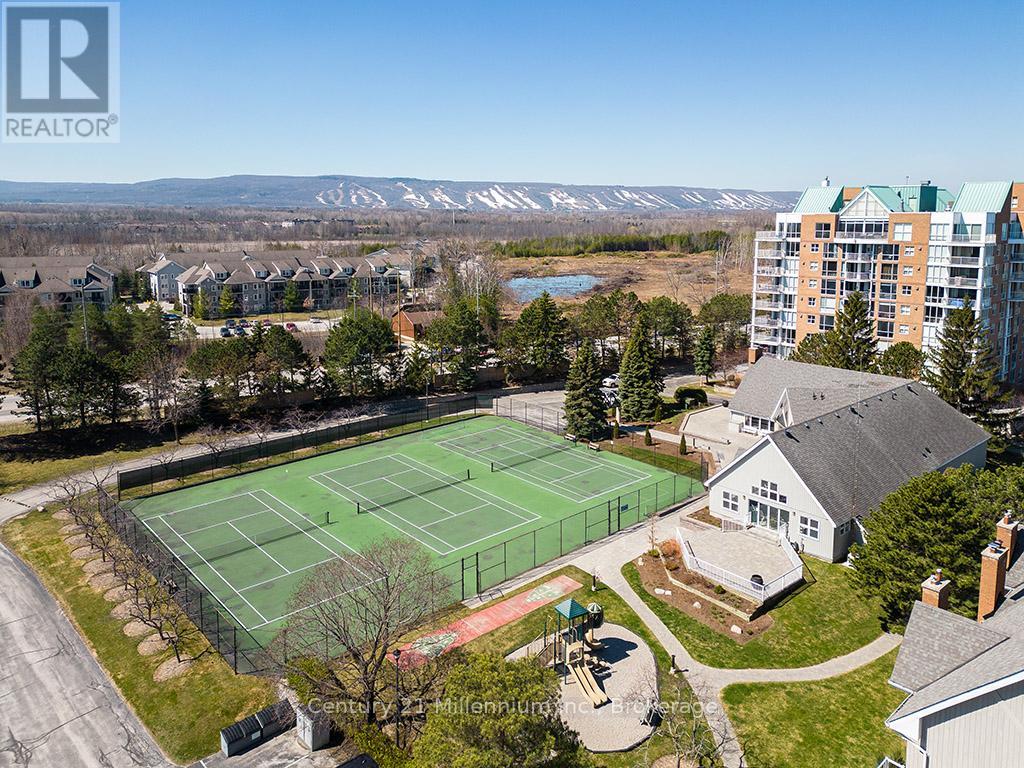705 - 24 Ramblings Way Collingwood, Ontario L9Y 5S7
$729,000Maintenance, Common Area Maintenance, Parking, Insurance
$854 Monthly
Maintenance, Common Area Maintenance, Parking, Insurance
$854 MonthlyThis stunning 7th-floor condo at the very popular Rupert's Landing offers breathtaking panoramic views of Georgian Bay. The 2-bedroom, 2-bathroom unit has been meticulously updated and features expansive windows and doors that maximize the water views. The open-concept living space is flooded with natural light, perfect for entertaining or simply relaxing. It includes engineered hardwood floors, updated trim, doors, and light fixtures throughout. The modern kitchen boasts Cambria quartz countertops, new appliances (2017), solid wood cabinetry, a breakfast bar, and soft-close drawers. You'll love the seamless flow from the kitchen to the dining area, where you can enjoy meals while gazing at the beautiful bay. The large balcony offers a perfect spot for sipping wine or simply soaking in the view. The primary suite is a true retreat, with floor-to-ceiling windows framing the water view, direct access to the balcony, and an updated ensuite with a walk-in shower. The second bedroom also has balcony access, and there's a well-appointed 4-piece guest bathroom. The unit also includes an in-suite laundry/utility room for added convenience. Residents of Rupert's Landing enjoy exceptional amenities, including a private gated entrance, waterfront access, a protected marina with a boat launch, and a recreation center offering a saltwater pool, fitness room, squash, basketball, and racquetball courts, tennis courts, and a social room. There's also a playground and beautifully landscaped grounds, perfect for leisurely strolls, plus access to the pristine waters of Georgian Bay. This location is just a short drive from downtown Collingwood, Blue Mountain, and nearby private ski and golf clubs. **EXTRAS** Some furniture is negotiable (id:45443)
Property Details
| MLS® Number | S11928801 |
| Property Type | Single Family |
| Community Name | Collingwood |
| Amenities Near By | Schools, Ski Area |
| Community Features | Pet Restrictions, Community Centre |
| Easement | Sub Division Covenants |
| Equipment Type | Water Heater - Electric |
| Features | Flat Site, Balcony, Dry, Carpet Free, In Suite Laundry |
| Parking Space Total | 2 |
| Rental Equipment Type | Water Heater - Electric |
| Structure | Squash & Raquet Court, Tennis Court, Dock |
| View Type | View Of Water, Mountain View, Direct Water View, Unobstructed Water View |
| Water Front Type | Waterfront |
Building
| Bathroom Total | 2 |
| Bedrooms Above Ground | 2 |
| Bedrooms Below Ground | 2 |
| Bedrooms Total | 4 |
| Amenities | Recreation Centre, Party Room, Exercise Centre, Fireplace(s), Separate Electricity Meters, Storage - Locker |
| Appliances | Hot Tub, Water Heater, Dishwasher, Dryer, Microwave, Stove, Washer, Window Coverings, Refrigerator |
| Architectural Style | Bungalow |
| Cooling Type | Central Air Conditioning |
| Exterior Finish | Brick |
| Fire Protection | Security System |
| Fireplace Present | Yes |
| Fireplace Total | 1 |
| Foundation Type | Concrete |
| Heating Fuel | Electric |
| Heating Type | Baseboard Heaters |
| Stories Total | 1 |
| Size Interior | 1,000 - 1,199 Ft2 |
| Type | Apartment |
Parking
| Shared |
Land
| Access Type | Year-round Access, Marina Docking, Private Docking |
| Acreage | No |
| Land Amenities | Schools, Ski Area |
| Landscape Features | Landscaped |
| Zoning Description | R3 |
Rooms
| Level | Type | Length | Width | Dimensions |
|---|---|---|---|---|
| Main Level | Living Room | 3.58 m | 3.45 m | 3.58 m x 3.45 m |
| Main Level | Dining Room | 2.31 m | 3.45 m | 2.31 m x 3.45 m |
| Main Level | Kitchen | 3.4 m | 3.45 m | 3.4 m x 3.45 m |
| Main Level | Bedroom | 3.15 m | 3.48 m | 3.15 m x 3.48 m |
| Main Level | Bathroom | 2 m | 3.2 m | 2 m x 3.2 m |
| Main Level | Primary Bedroom | 5 m | 3.45 m | 5 m x 3.45 m |
| Main Level | Bathroom | 3.45 m | 3.8 m | 3.45 m x 3.8 m |
https://www.realtor.ca/real-estate/27814483/705-24-ramblings-way-collingwood-collingwood
Contact Us
Contact us for more information









































