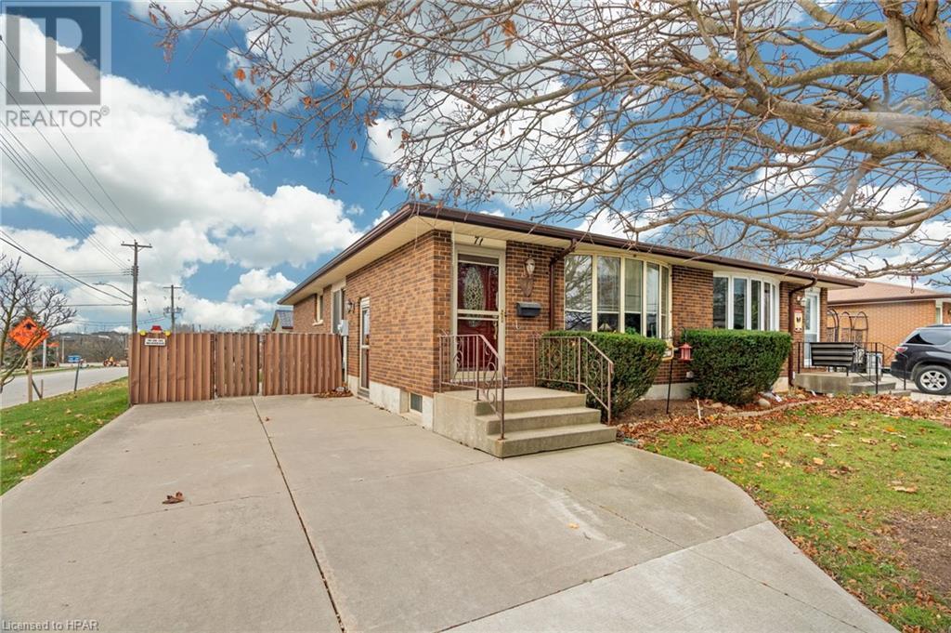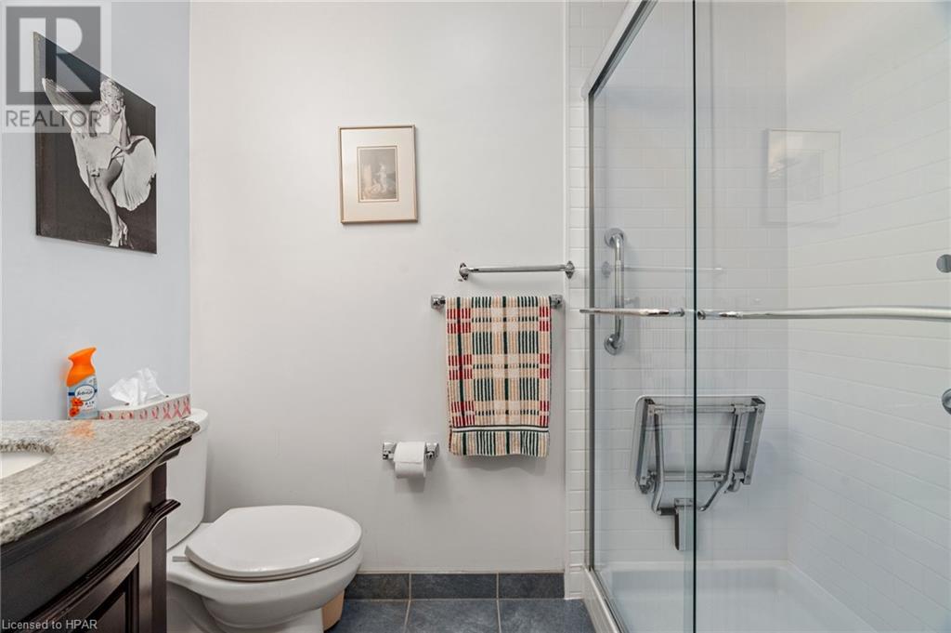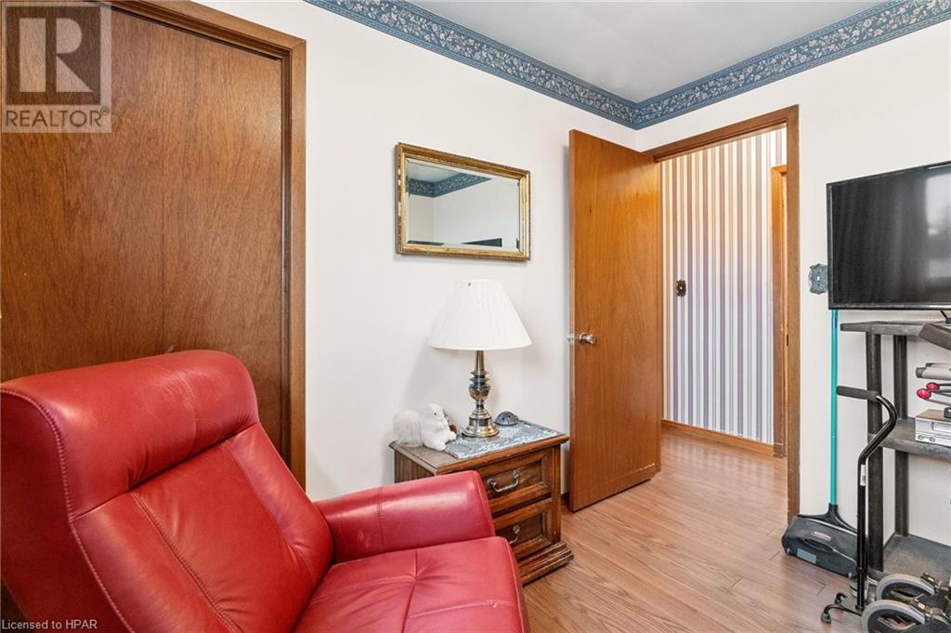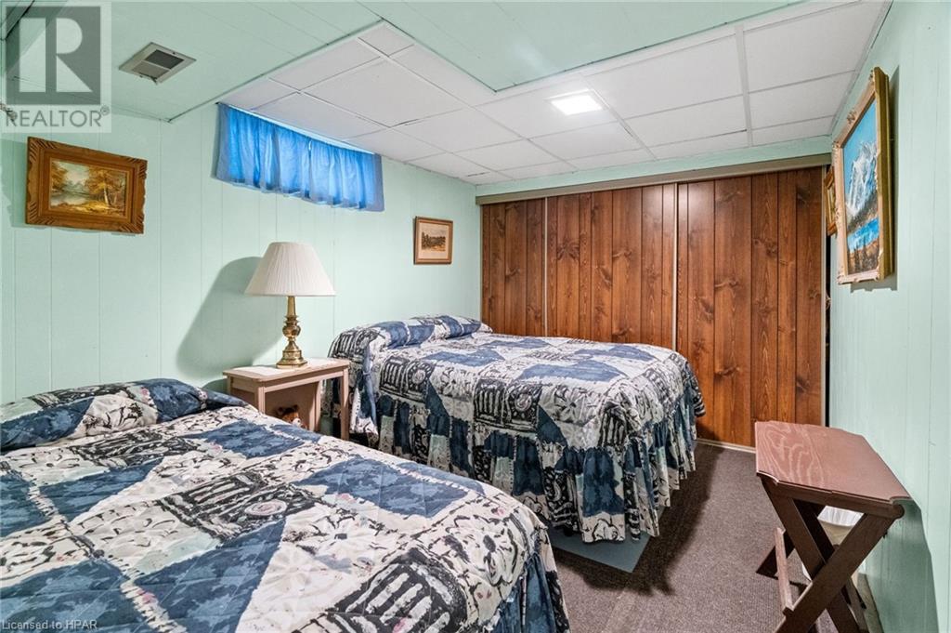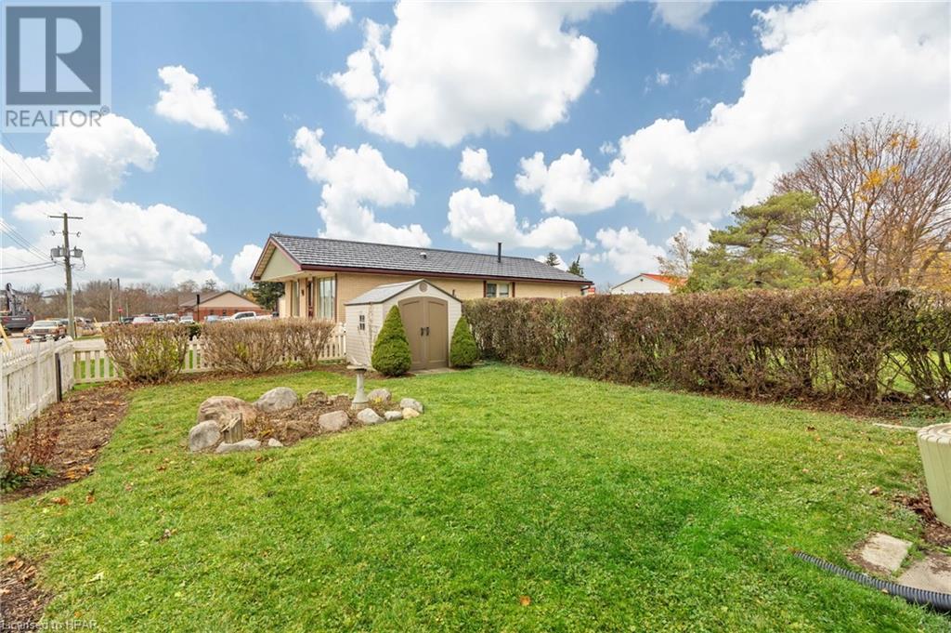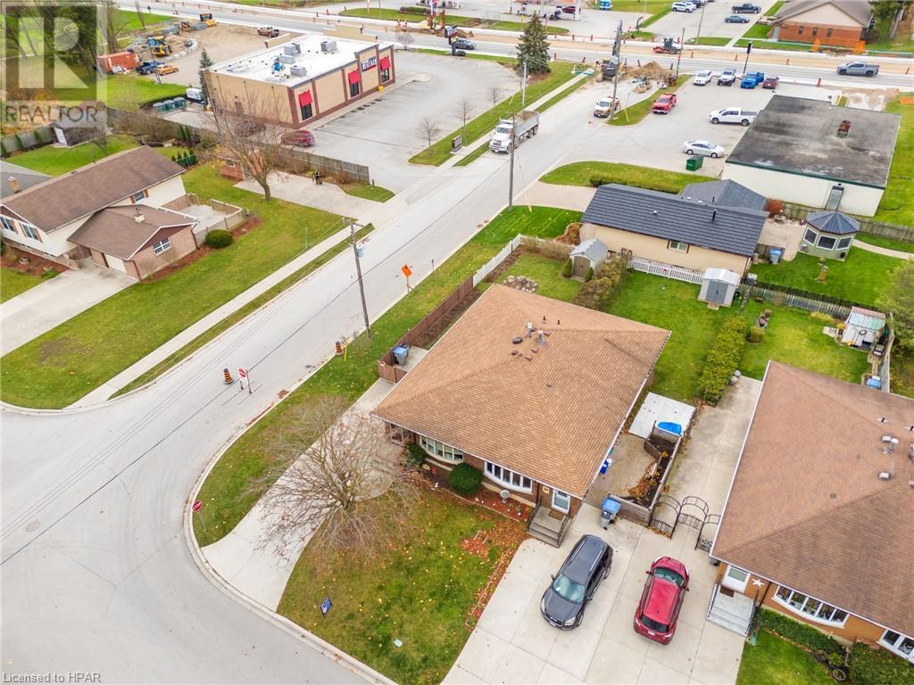4 Bedroom
2 Bathroom
1024.08 sqft
Bungalow
Central Air Conditioning
Forced Air
$399,900
Looking for an affordable and versatile family home? This well-maintained 3+1 bedroom property offers everything you need to make homeownership a reality. The main level features a newly renovated bathroom and a spacious kitchen with ample cabinetry, seamlessly connecting to a cozy dining area with patio doors leading to a side deck. The side entrance offers potential for a lower-level apartment, adding to its versatility.The lower level provides ample additional living space and includes a 3-piece bathroom, perfect for entertaining or expanding your living arrangements. Efficient gas heating, central air, a water softener, and a reverse osmosis system ensure modern comfort and convenience.Step outside to enjoy a fenced backyard with a large utility shed, ideal for storage or hobbies. Situated in a prime location near restaurants, grocery stores, and retail shops, this home has been lovingly owned and maintained by its original owner since it was built. Don’t miss your chance to own this fantastic property—call today before it’s gone! (id:45443)
Property Details
|
MLS® Number
|
40676696 |
|
Property Type
|
Single Family |
|
AmenitiesNearBy
|
Golf Nearby, Place Of Worship, Schools, Shopping |
|
CommunityFeatures
|
Community Centre |
|
EquipmentType
|
Water Heater |
|
Features
|
Corner Site |
|
ParkingSpaceTotal
|
3 |
|
RentalEquipmentType
|
Water Heater |
Building
|
BathroomTotal
|
2 |
|
BedroomsAboveGround
|
3 |
|
BedroomsBelowGround
|
1 |
|
BedroomsTotal
|
4 |
|
Appliances
|
Dishwasher, Refrigerator, Stove |
|
ArchitecturalStyle
|
Bungalow |
|
BasementDevelopment
|
Partially Finished |
|
BasementType
|
Full (partially Finished) |
|
ConstructedDate
|
1977 |
|
ConstructionStyleAttachment
|
Semi-detached |
|
CoolingType
|
Central Air Conditioning |
|
ExteriorFinish
|
Brick |
|
FoundationType
|
Poured Concrete |
|
HeatingFuel
|
Natural Gas |
|
HeatingType
|
Forced Air |
|
StoriesTotal
|
1 |
|
SizeInterior
|
1024.08 Sqft |
|
Type
|
House |
|
UtilityWater
|
Municipal Water |
Land
|
AccessType
|
Road Access |
|
Acreage
|
No |
|
FenceType
|
Fence |
|
LandAmenities
|
Golf Nearby, Place Of Worship, Schools, Shopping |
|
Sewer
|
Municipal Sewage System |
|
SizeDepth
|
121 Ft |
|
SizeFrontage
|
39 Ft |
|
SizeIrregular
|
0.108 |
|
SizeTotal
|
0.108 Ac|under 1/2 Acre |
|
SizeTotalText
|
0.108 Ac|under 1/2 Acre |
|
ZoningDescription
|
R2 |
Rooms
| Level |
Type |
Length |
Width |
Dimensions |
|
Basement |
3pc Bathroom |
|
|
Measurements not available |
|
Basement |
Storage |
|
|
8'8'' x 9'4'' |
|
Basement |
Utility Room |
|
|
23'2'' x 9'3'' |
|
Basement |
Bedroom |
|
|
8'11'' x 11'9'' |
|
Basement |
Recreation Room |
|
|
14'9'' x 16'8'' |
|
Main Level |
Bedroom |
|
|
10'10'' x 8'5'' |
|
Main Level |
Bedroom |
|
|
9'11'' x 12'1'' |
|
Main Level |
Bedroom |
|
|
9'10'' x 8'10'' |
|
Main Level |
3pc Bathroom |
|
|
Measurements not available |
|
Main Level |
Kitchen/dining Room |
|
|
9'6'' x 19'0'' |
|
Main Level |
Living Room |
|
|
14'6'' x 15'2'' |
https://www.realtor.ca/real-estate/27668194/71-orchard-street-exeter

