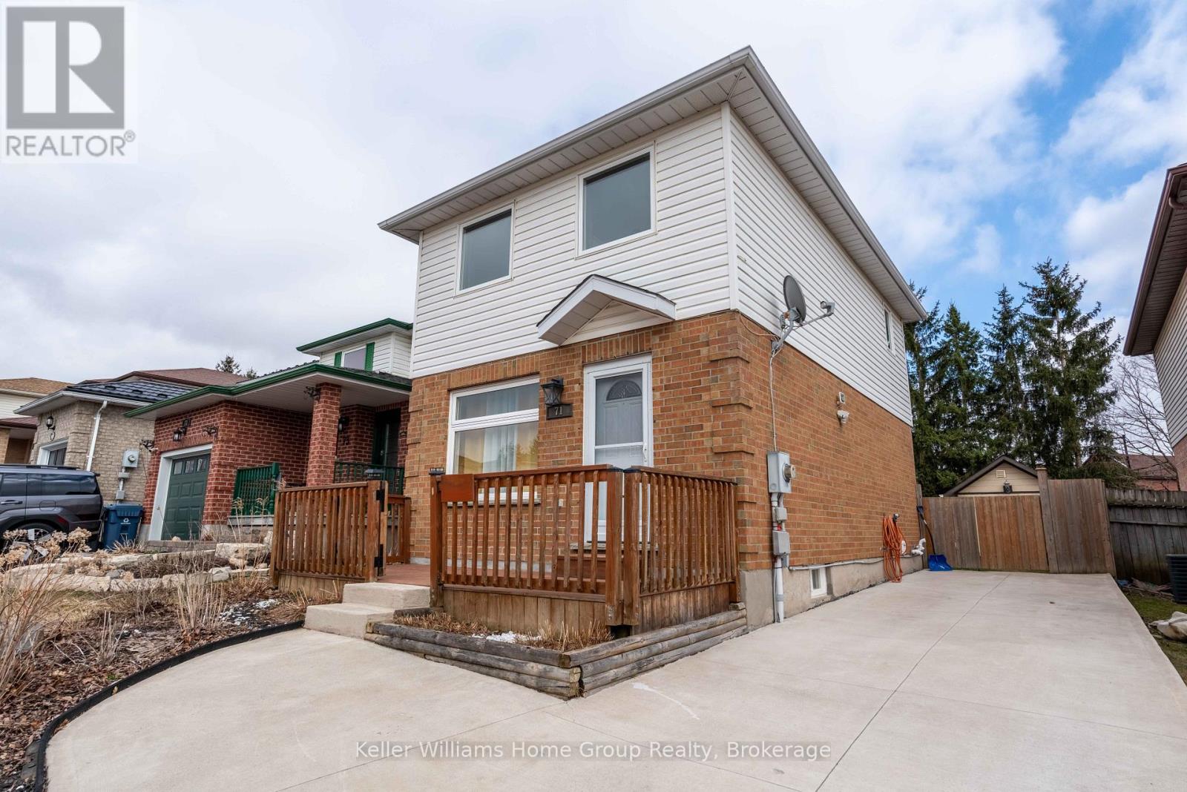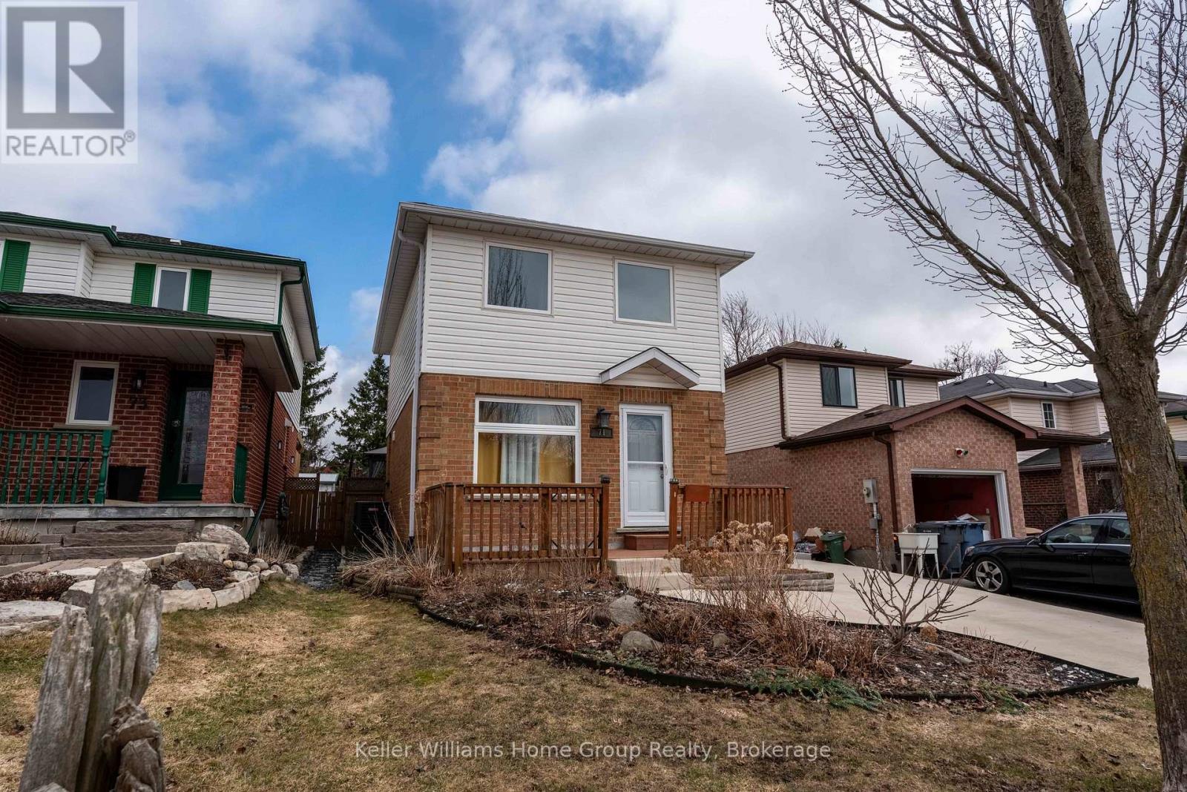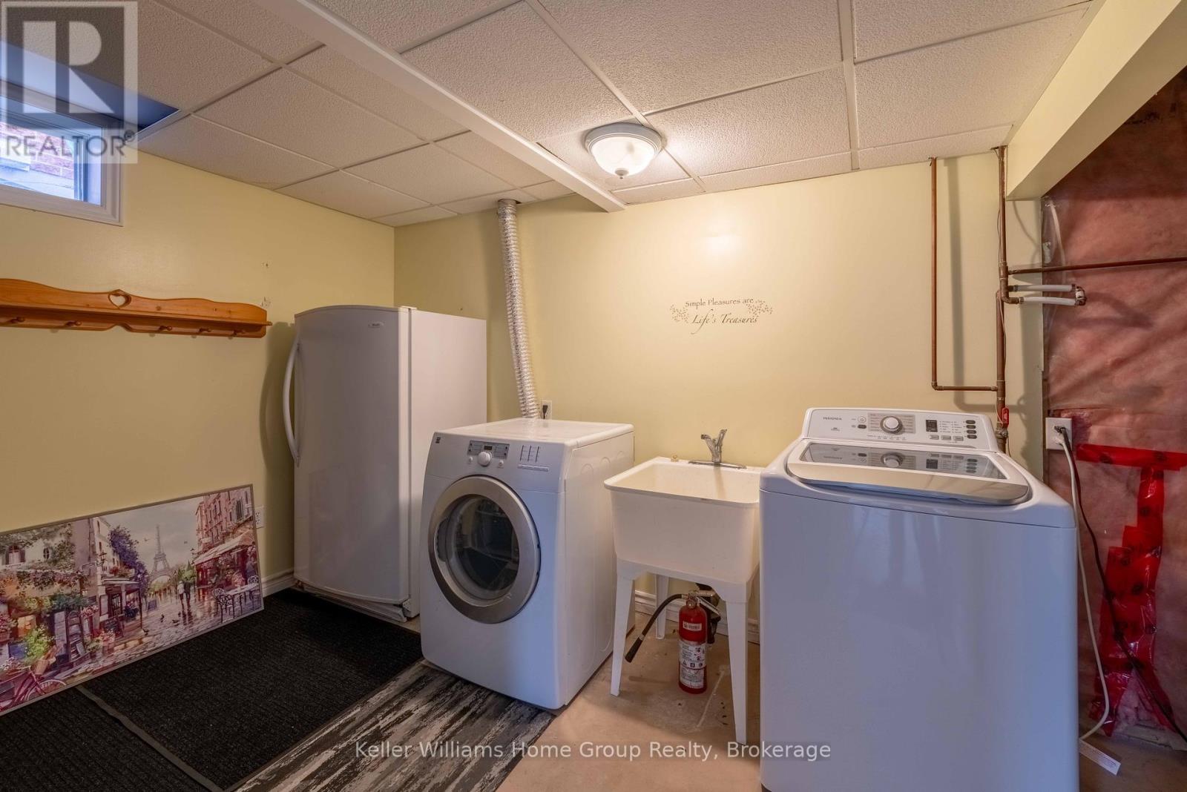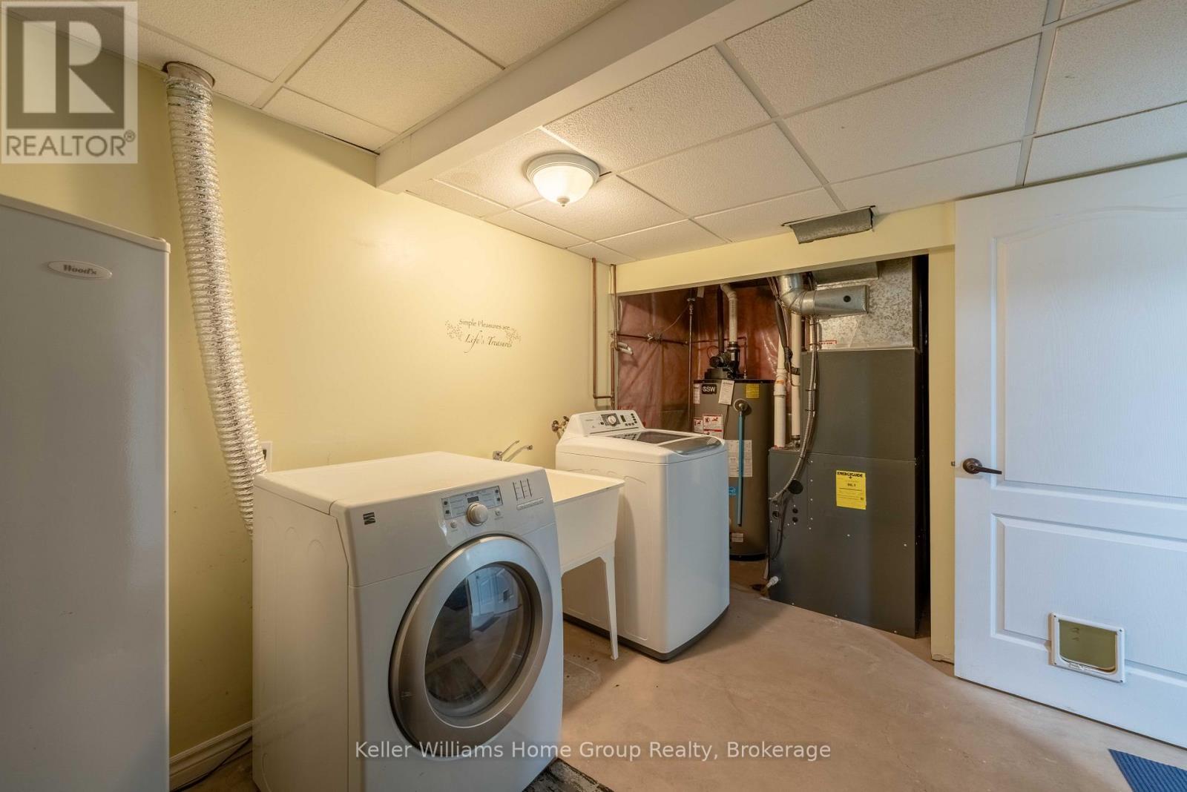3 Bedroom
2 Bathroom
700 - 1,100 ft2
Central Air Conditioning
Forced Air
$699,900
Move-in ready and fully renovated from top to bottom, this stunning home is the perfect blend of modern upgrades and functional design. Featuring brand-new windows, top-of-the-line appliances, and premium finishes throughout, every detail has been thoughtfully updated.Main Floor: Enjoy an open-concept layout with a beautifully upgraded kitchen, fresh paint, and large windows that flood the home with natural light.Second Floor: The spacious primary bedroom offers a tranquil retreat, complemented by two additional bedrooms ideal for family, guests, or home office use. A spa-inspired 4-piece bathroom adds luxury to everyday living.Basement: The fully finished lower level features a large recreation room, perfect for a family room, play area, or entertainment space. Plus, enjoy a beautifully updated laundry/mudroom with ample storage and a convenient 2-piece bathroom.Exterior: The landscaped backyard is a gardeners dream, complete with a powered workshopperfect for hobbies, storage, or a home office. The newly finished deck and driveway provide additional outdoor living and entertaining space.Additional Features: Brand-new windows Modern kitchen & appliances Updated flooring & fixtures Finished basement with rec room Large laundry/mudroom 2 bathrooms (4-pc & 2-pc) Detached workshop with electrical Landscaped backyard with deck Parking for multiple vehiclesThis home checks all the boxesschedule your private showing today! (id:45443)
Property Details
|
MLS® Number
|
X12176061 |
|
Property Type
|
Single Family |
|
Community Name
|
Grange Road |
|
Parking Space Total
|
3 |
Building
|
Bathroom Total
|
2 |
|
Bedrooms Above Ground
|
3 |
|
Bedrooms Total
|
3 |
|
Appliances
|
Dryer, Freezer, Stove, Washer, Refrigerator |
|
Basement Development
|
Finished |
|
Basement Type
|
N/a (finished) |
|
Construction Style Attachment
|
Detached |
|
Cooling Type
|
Central Air Conditioning |
|
Exterior Finish
|
Brick |
|
Foundation Type
|
Concrete |
|
Half Bath Total
|
1 |
|
Heating Fuel
|
Natural Gas |
|
Heating Type
|
Forced Air |
|
Stories Total
|
2 |
|
Size Interior
|
700 - 1,100 Ft2 |
|
Type
|
House |
|
Utility Water
|
Municipal Water |
Parking
Land
|
Acreage
|
No |
|
Sewer
|
Sanitary Sewer |
|
Size Depth
|
112 Ft ,8 In |
|
Size Frontage
|
31 Ft ,2 In |
|
Size Irregular
|
31.2 X 112.7 Ft |
|
Size Total Text
|
31.2 X 112.7 Ft |
|
Zoning Description
|
Rl.2 |
Rooms
| Level |
Type |
Length |
Width |
Dimensions |
|
Second Level |
Bedroom |
2.48 m |
3.77 m |
2.48 m x 3.77 m |
|
Second Level |
Bedroom |
2.44 m |
2.69 m |
2.44 m x 2.69 m |
|
Second Level |
Primary Bedroom |
3.4 m |
4.15 m |
3.4 m x 4.15 m |
|
Basement |
Laundry Room |
3.38 m |
2.71 m |
3.38 m x 2.71 m |
|
Basement |
Utility Room |
1.27 m |
1.78 m |
1.27 m x 1.78 m |
|
Basement |
Recreational, Games Room |
4.62 m |
5.51 m |
4.62 m x 5.51 m |
|
Main Level |
Kitchen |
2.81 m |
3.19 m |
2.81 m x 3.19 m |
|
Main Level |
Dining Room |
1.98 m |
3.35 m |
1.98 m x 3.35 m |
|
Main Level |
Living Room |
3.63 m |
5.36 m |
3.63 m x 5.36 m |
https://www.realtor.ca/real-estate/28372356/71-watt-street-guelph-grange-road-grange-road



































