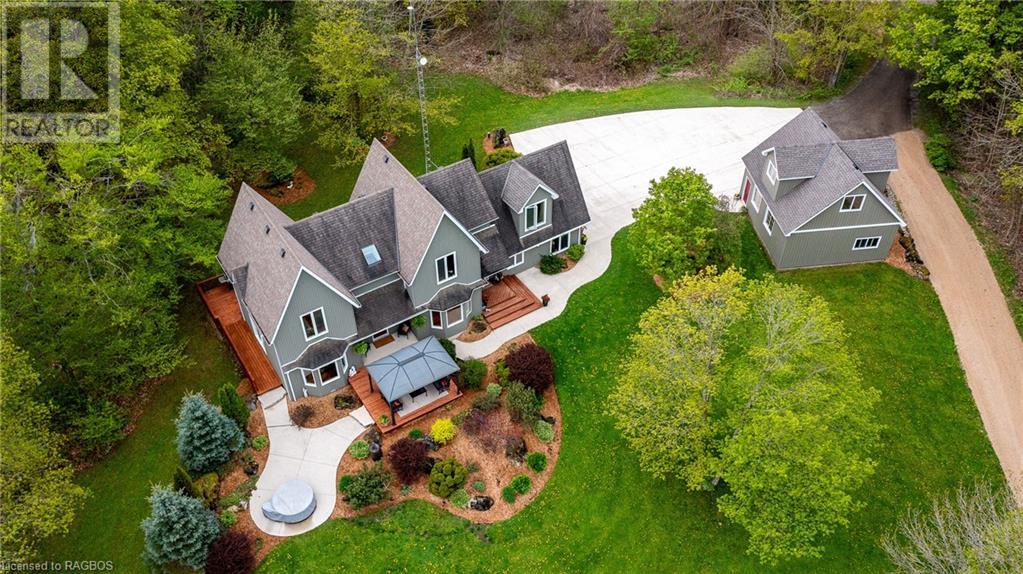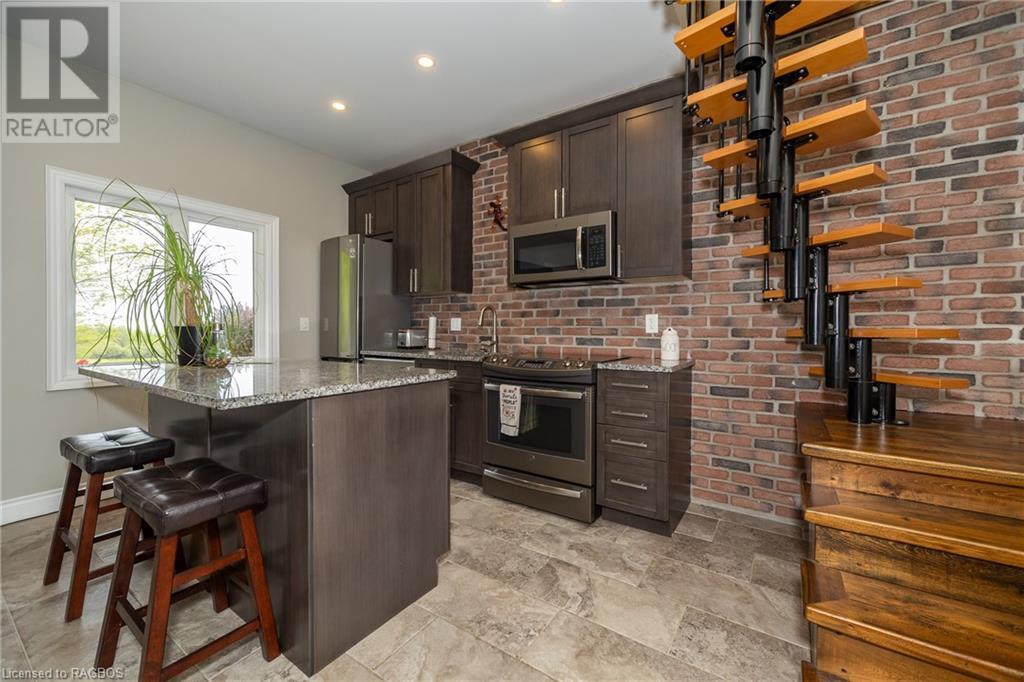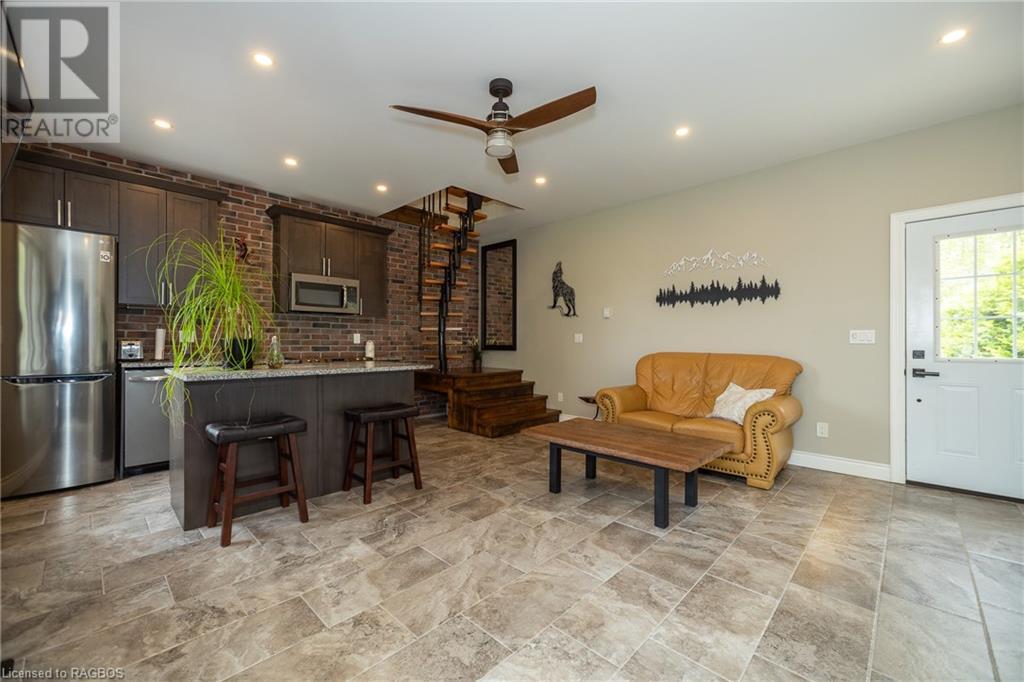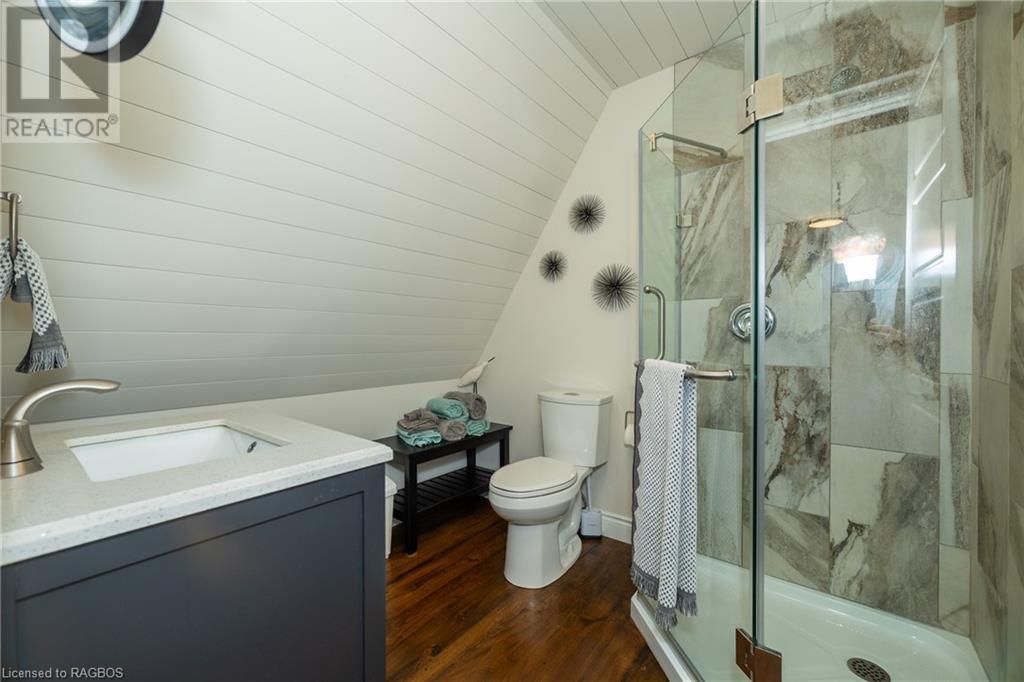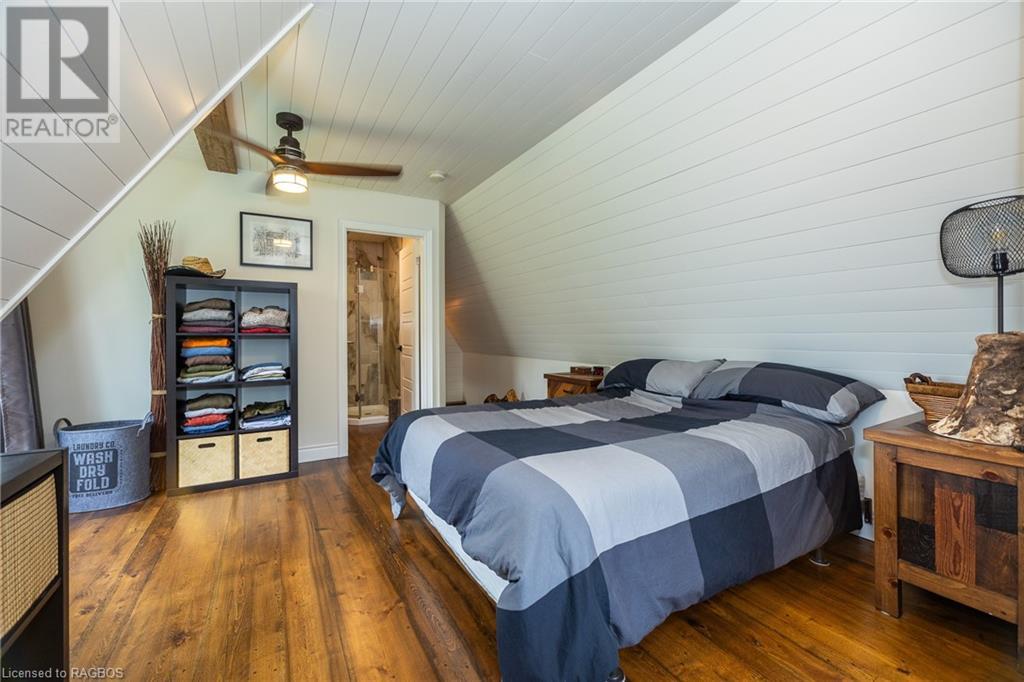3 Bedroom
4 Bathroom
3911 sqft
2 Level
Central Air Conditioning
Acreage
$1,895,000
18 acre estate on paved road just outside of Flesherton. Winding driveway through the maples to the pristine setting with open views for miles over the Beaver Valley and beyond. The 2 storey home features antique hemlock floors on the main level and quartz counters in the kitchen, spacious living room, dining area, office and powder room. Second level bedrooms include primary bedroom, ensuite and walk-in closet, as well as a separate suite of rooms (living, bedroom and kitchenette) that could be reverted to an additional 2 bedrooms. Full finished lower level with bedroom, family room and bath. There is also a self-contained 2 storey apartment. Outbuildings include a 24x26 garage with loft, shop 28x64, 16x69 storage building, and a 32x56 shop with 12’ ceilings and wood furnace. An exceptional place! Whether multi-generational living or frequent guests, this property provides all the space needed. DO NOT USE GPS to find the property (by appointment only) – follow the written directions. (id:45443)
Property Details
|
MLS® Number
|
40590680 |
|
Property Type
|
Single Family |
|
AmenitiesNearBy
|
Schools |
|
Features
|
Country Residential, In-law Suite |
|
ParkingSpaceTotal
|
12 |
|
Structure
|
Workshop |
Building
|
BathroomTotal
|
4 |
|
BedroomsAboveGround
|
2 |
|
BedroomsBelowGround
|
1 |
|
BedroomsTotal
|
3 |
|
ArchitecturalStyle
|
2 Level |
|
BasementDevelopment
|
Finished |
|
BasementType
|
Full (finished) |
|
ConstructedDate
|
1994 |
|
ConstructionStyleAttachment
|
Detached |
|
CoolingType
|
Central Air Conditioning |
|
ExteriorFinish
|
Other |
|
FoundationType
|
Poured Concrete |
|
HalfBathTotal
|
1 |
|
HeatingFuel
|
Geo Thermal |
|
StoriesTotal
|
2 |
|
SizeInterior
|
3911 Sqft |
|
Type
|
House |
|
UtilityWater
|
Drilled Well |
Parking
Land
|
Acreage
|
Yes |
|
LandAmenities
|
Schools |
|
Sewer
|
Septic System |
|
SizeDepth
|
2126 Ft |
|
SizeFrontage
|
332 Ft |
|
SizeTotalText
|
10 - 24.99 Acres |
|
ZoningDescription
|
A2 & H |
Rooms
| Level |
Type |
Length |
Width |
Dimensions |
|
Second Level |
4pc Bathroom |
|
|
Measurements not available |
|
Second Level |
Living Room |
|
|
11'0'' x 11'3'' |
|
Second Level |
Other |
|
|
6'1'' x 16'3'' |
|
Second Level |
Bedroom |
|
|
11'0'' x 11'7'' |
|
Second Level |
Primary Bedroom |
|
|
12'2'' x 17'8'' |
|
Basement |
Bedroom |
|
|
10'8'' x 22'0'' |
|
Basement |
4pc Bathroom |
|
|
Measurements not available |
|
Basement |
Family Room |
|
|
12'5'' x 21'9'' |
|
Main Level |
3pc Bathroom |
|
|
Measurements not available |
|
Main Level |
Loft |
|
|
12'0'' x 15'2'' |
|
Main Level |
Other |
|
|
16'2'' x 20' |
|
Main Level |
Living Room |
|
|
13'4'' x 25'0'' |
|
Main Level |
Foyer |
|
|
6'6'' x 15'0'' |
|
Main Level |
Office |
|
|
7'2'' x 8'9'' |
|
Main Level |
2pc Bathroom |
|
|
Measurements not available |
|
Main Level |
Kitchen/dining Room |
|
|
11'0'' x 25'0'' |
|
Main Level |
Mud Room |
|
|
6'3'' x 9'10'' |
https://www.realtor.ca/real-estate/26909956/714329-baseline-grey-highlands

