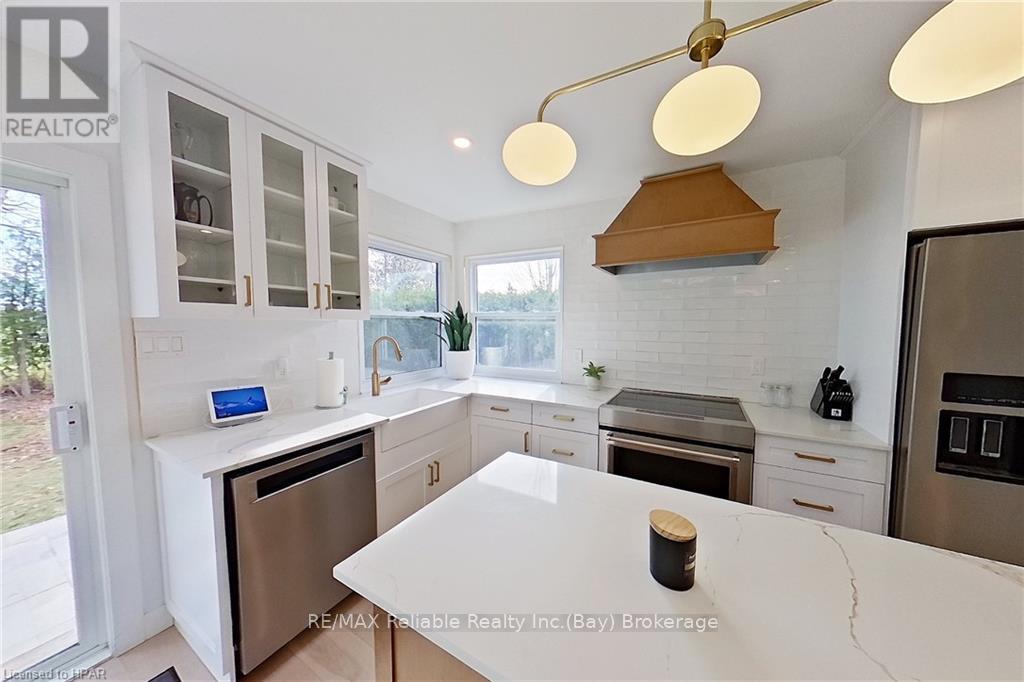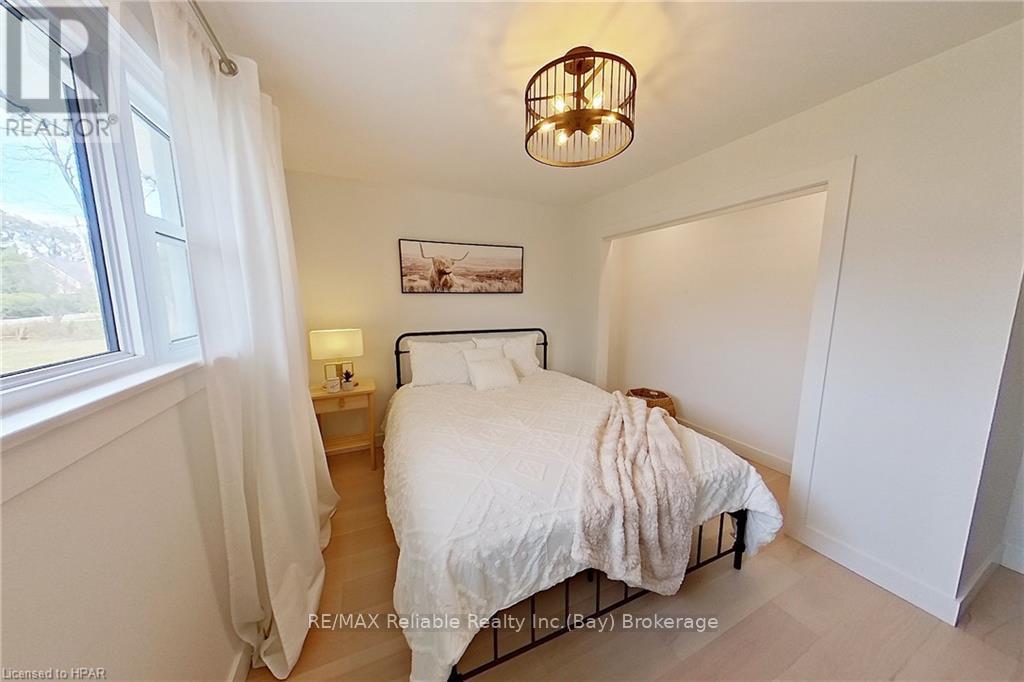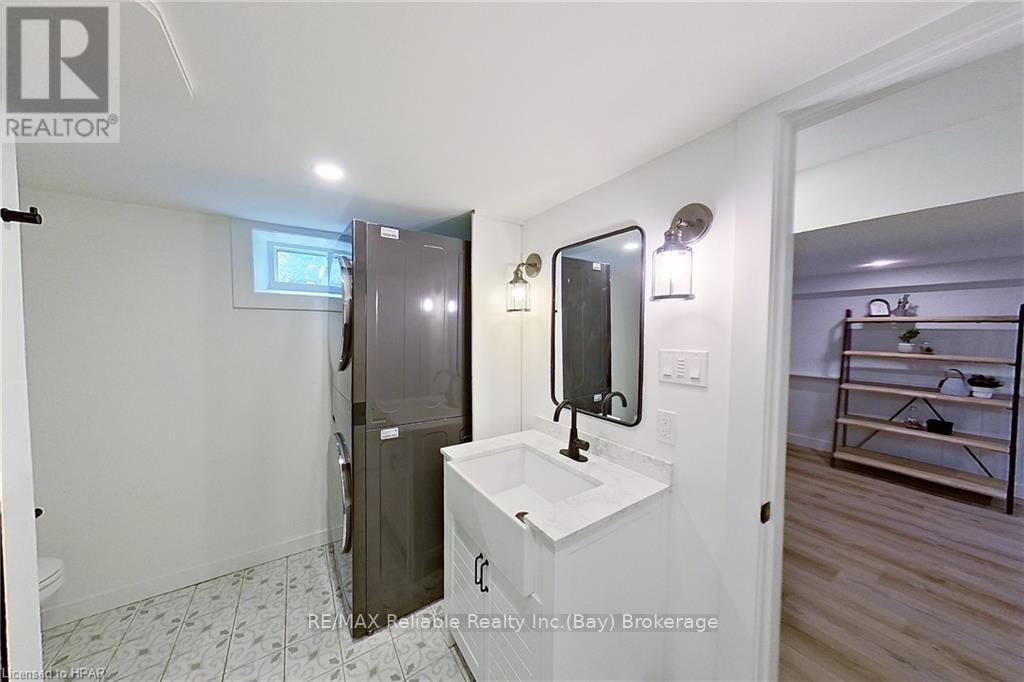3 Bedroom
2 Bathroom
Bungalow
Central Air Conditioning
Forced Air
$899,000
Introducing a stunning, newly renovated, 4 season home, that has two beach access\r\npoints only steps away. This home is second row from the lake and only 5 minutes\r\nto Grand Bend and 15 minutes to Bayfield. It sits on a large double lot at 130ft x\r\n125ft. Over the last year, this home has been renovated with modern finishes and\r\nopen concept living, including engineered hardwood floors, a new kitchen with\r\nquartz counter tops, an island with contrasting cabinets to elevate the space,\r\nupdated bathrooms, as well as a fresh coat of paint and new light fixtures\r\nthroughout. With 3 bedrooms + a den there is plenty of space for your family. The main floor has 3 bedrooms, a 4 piece bathroom and an abundance of\r\nwindows to invite the natural light to fill the main floor. Walk out of the living\r\nroom and onto your front deck to enjoy the evening sun, or to your back patio\r\nthrough the kitchen for the morning sun. This bungalow offers a fully finished\r\nbasement with a den which would be perfect for a home gym, an additional family\r\nroom and 3 piece bathroom with laundry. The furnace, A/C and heat pump were\r\nupdated in 2023. Step outside and find the perfect backyard retreat with a new\r\npatio, mature trees, a fully renovated bunkie that is the ideal work from home\r\nspace, and a new fire pit area. Fibre optics. Year round living. (id:45443)
Property Details
|
MLS® Number
|
X11880247 |
|
Property Type
|
Single Family |
|
Community Name
|
St. Joseph |
|
Features
|
Flat Site, Lighting |
|
Parking Space Total
|
5 |
|
Structure
|
Deck |
Building
|
Bathroom Total
|
2 |
|
Bedrooms Above Ground
|
3 |
|
Bedrooms Total
|
3 |
|
Appliances
|
Water Heater, Dishwasher, Dryer, Range, Refrigerator, Stove, Washer, Window Coverings |
|
Architectural Style
|
Bungalow |
|
Basement Development
|
Finished |
|
Basement Type
|
Full (finished) |
|
Construction Style Attachment
|
Detached |
|
Cooling Type
|
Central Air Conditioning |
|
Exterior Finish
|
Brick |
|
Foundation Type
|
Poured Concrete |
|
Heating Fuel
|
Natural Gas |
|
Heating Type
|
Forced Air |
|
Stories Total
|
1 |
|
Type
|
House |
|
Utility Water
|
Municipal Water |
Land
|
Acreage
|
No |
|
Sewer
|
Septic System |
|
Size Depth
|
125 Ft |
|
Size Frontage
|
130 Ft |
|
Size Irregular
|
130 X 125 Ft |
|
Size Total Text
|
130 X 125 Ft|under 1/2 Acre |
|
Zoning Description
|
Rc1 |
Rooms
| Level |
Type |
Length |
Width |
Dimensions |
|
Basement |
Living Room |
6.83 m |
11.58 m |
6.83 m x 11.58 m |
|
Basement |
Utility Room |
2.39 m |
1.5 m |
2.39 m x 1.5 m |
|
Basement |
Bathroom |
2.67 m |
2.97 m |
2.67 m x 2.97 m |
|
Basement |
Den |
3.35 m |
4.83 m |
3.35 m x 4.83 m |
|
Main Level |
Bathroom |
2.44 m |
2.21 m |
2.44 m x 2.21 m |
|
Main Level |
Bedroom |
3.48 m |
2.64 m |
3.48 m x 2.64 m |
|
Main Level |
Bedroom |
3.51 m |
2.46 m |
3.51 m x 2.46 m |
|
Main Level |
Primary Bedroom |
3.51 m |
3.96 m |
3.51 m x 3.96 m |
|
Main Level |
Kitchen |
3.61 m |
4.11 m |
3.61 m x 4.11 m |
|
Main Level |
Dining Room |
3.48 m |
2.29 m |
3.48 m x 2.29 m |
|
Main Level |
Living Room |
3.48 m |
5.33 m |
3.48 m x 5.33 m |
Utilities
|
Cable
|
Installed |
|
Wireless
|
Available |
https://www.realtor.ca/real-estate/27707350/71658-old-cedar-bank-lane-bluewater-st-joseph-st-joseph










































