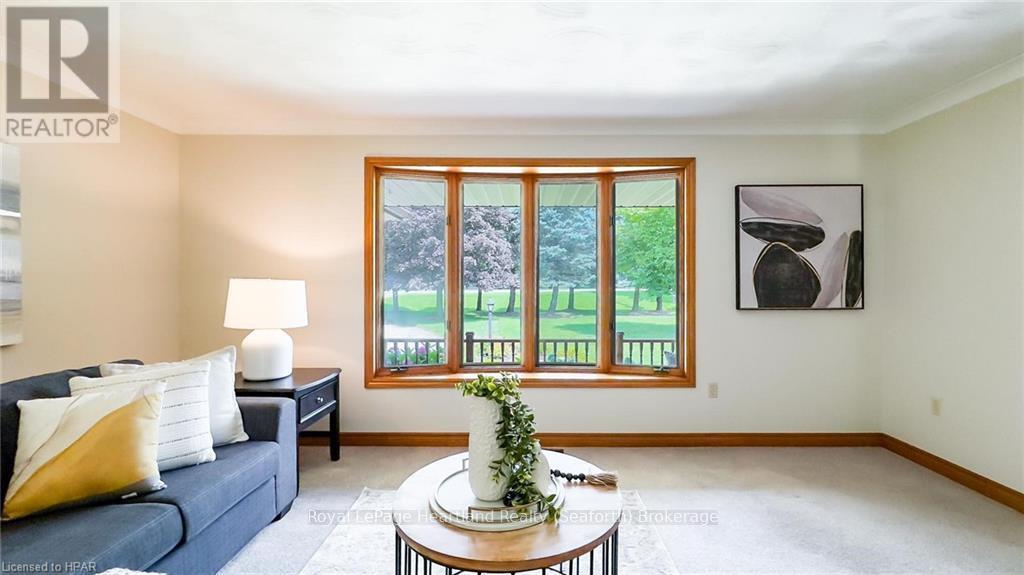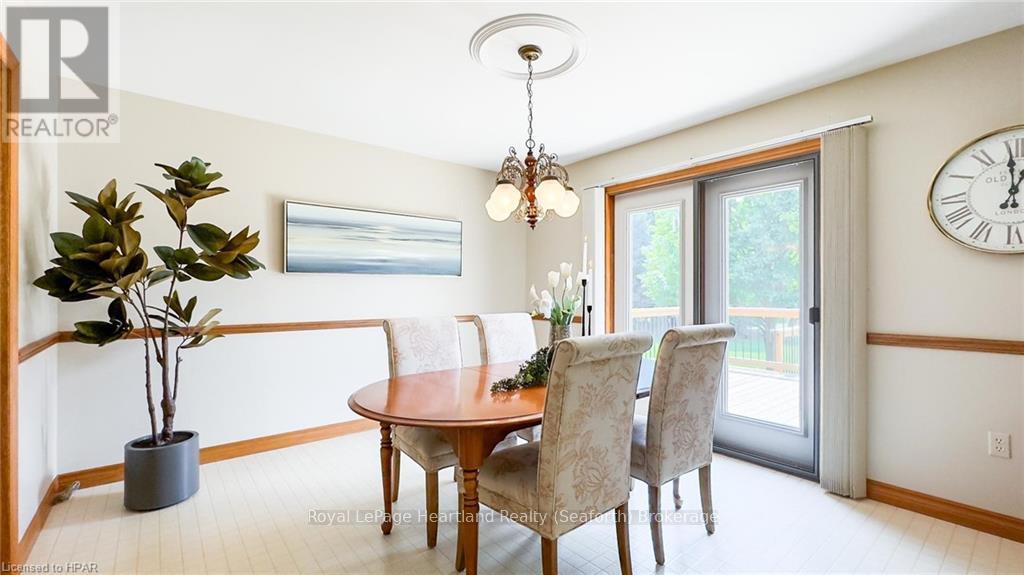3 Bedroom
2 Bathroom
Fireplace
Central Air Conditioning
Forced Air
Acreage
$899,900
Welcome to your new home at this sprawling executive brick side-split, set on just over 2 acres in the charming village of St. Columban. From the moment you pull into the laneway, you'll be captivated by the home's curb appeal, where mature landscaping and towering trees enhance the natural beauty of the property. Offering over 2500 square feet of living space, is perfect for a growing family or a retired farmer seeking the serenity of country living with the privacy of expansive farmland views. The main floor is designed to accommodate everyone, featuring a bright and airy front living room, an oversized oak kitchen with a breakfast nook/island, and an eat-in area that overlooks the stunning backyard. The main floor also includes a convenient 3-piece bath and a laundry room just off the oversized 2-car garage. A few steps up to the upper level, you'll find 3 bdrms and a full bath complete with a soaker Jacuzzi tub. Need more space, head down to the family room, which features a cozy gas fireplace and an add'l bdrm. The oversized windows on this level create a light-filled atmosphere that doesn’t feel like a typical basement. The basement offers an abundance of storage space. Step outside onto the new back deck, and you'll be amazed by the size of the backyard and the level of privacy it provides. For the hobbyist, the detached 24 x 30’ steel shed with a cement floor, heat, and hydro—ideal for a workshop or storage. This home is equipped with a generator, ensuring you’re never left in the dark. If gardening is your passion, the back garden is ready for next year's planting season. Additionally, there’s potential to sever off the back parcel/lot for extra income or to lease to a local farmer. Located within an easy commute to Stratford, Kitchener-Waterloo, and just a short drive to the beautiful shores of Lake Huron, this property offers the best of country living with the convenience of nearby amenities. (id:45443)
Property Details
|
MLS® Number
|
X10781601 |
|
Property Type
|
Single Family |
|
Community Name
|
62 - Hibbert Twp |
|
Features
|
Irregular Lot Size |
|
Parking Space Total
|
12 |
|
Structure
|
Workshop |
Building
|
Bathroom Total
|
2 |
|
Bedrooms Above Ground
|
3 |
|
Bedrooms Total
|
3 |
|
Appliances
|
Water Heater, Water Softener, Dishwasher, Dryer, Garage Door Opener, Refrigerator, Stove, Washer |
|
Basement Development
|
Finished |
|
Basement Type
|
Full (finished) |
|
Construction Style Attachment
|
Detached |
|
Cooling Type
|
Central Air Conditioning |
|
Exterior Finish
|
Brick |
|
Fireplace Present
|
Yes |
|
Fireplace Total
|
1 |
|
Foundation Type
|
Poured Concrete |
|
Heating Fuel
|
Natural Gas |
|
Heating Type
|
Forced Air |
|
Type
|
House |
Parking
Land
|
Acreage
|
Yes |
|
Sewer
|
Septic System |
|
Size Depth
|
504 Ft ,6 In |
|
Size Frontage
|
139 Ft |
|
Size Irregular
|
139 X 504.56 Ft ; 504.5fx265.8fx188.2fx110fx314.9fx141.4f |
|
Size Total Text
|
139 X 504.56 Ft ; 504.5fx265.8fx188.2fx110fx314.9fx141.4f|2 - 4.99 Acres |
|
Zoning Description
|
A2 |
Rooms
| Level |
Type |
Length |
Width |
Dimensions |
|
Second Level |
Bathroom |
3.61 m |
2.67 m |
3.61 m x 2.67 m |
|
Second Level |
Bedroom |
3.68 m |
3.38 m |
3.68 m x 3.38 m |
|
Second Level |
Bedroom |
4.01 m |
3.33 m |
4.01 m x 3.33 m |
|
Second Level |
Primary Bedroom |
4.72 m |
3.63 m |
4.72 m x 3.63 m |
|
Lower Level |
Recreational, Games Room |
9.35 m |
6.73 m |
9.35 m x 6.73 m |
|
Lower Level |
Office |
3.53 m |
2.72 m |
3.53 m x 2.72 m |
|
Main Level |
Kitchen |
3.63 m |
3.76 m |
3.63 m x 3.76 m |
|
Main Level |
Dining Room |
3.63 m |
4.04 m |
3.63 m x 4.04 m |
|
Main Level |
Living Room |
3.91 m |
5.23 m |
3.91 m x 5.23 m |
|
Main Level |
Foyer |
3.94 m |
1.85 m |
3.94 m x 1.85 m |
|
Main Level |
Bathroom |
1.55 m |
2.51 m |
1.55 m x 2.51 m |
|
Main Level |
Laundry Room |
2.77 m |
2.34 m |
2.77 m x 2.34 m |
https://www.realtor.ca/real-estate/27718694/7333-line-34-road-west-perth-62-hibbert-twp-62-hibbert-twp










































